Country Fully Buried Basement Design Ideas
Refine by:
Budget
Sort by:Popular Today
141 - 160 of 805 photos
Item 1 of 3
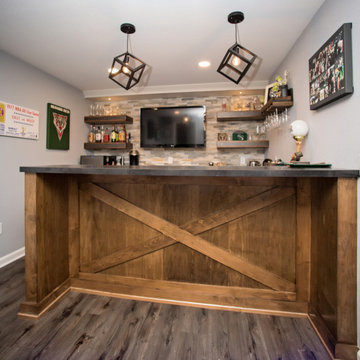
Rustic Sports Themed Basement Bar
This is an example of a small country fully buried basement in Milwaukee with grey walls, laminate floors and grey floor.
This is an example of a small country fully buried basement in Milwaukee with grey walls, laminate floors and grey floor.
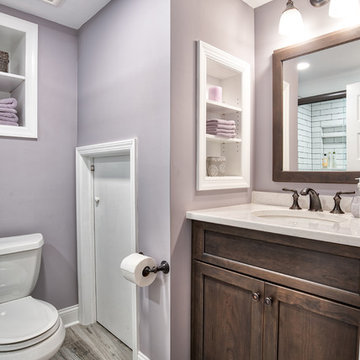
Renovated full basement bathroom. Perfect for your guest staying in the room next door.
Photos by Chris Veith.
This is an example of a small country fully buried basement in New York with purple walls, laminate floors and grey floor.
This is an example of a small country fully buried basement in New York with purple walls, laminate floors and grey floor.
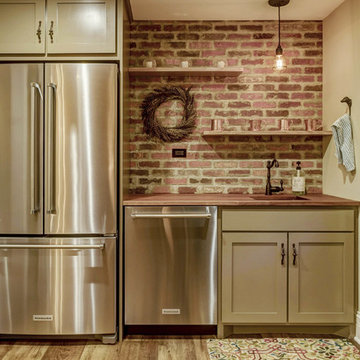
Brick masonry basement accent wall design featuring "Englishpub" thin brick with an over grout mortar technique.
Design ideas for a small country fully buried basement in Other with brown walls.
Design ideas for a small country fully buried basement in Other with brown walls.
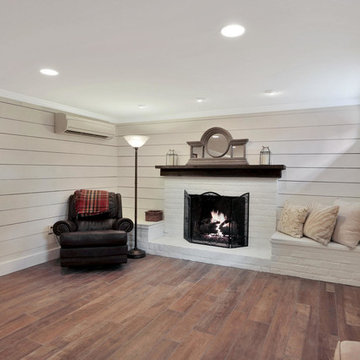
Inspiration for a mid-sized country fully buried basement in Richmond with grey walls, porcelain floors, no fireplace and brown floor.
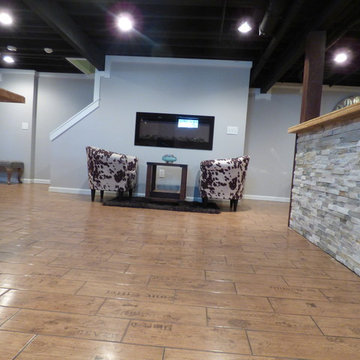
Mid-sized country fully buried basement in New York with grey walls, ceramic floors and a ribbon fireplace.
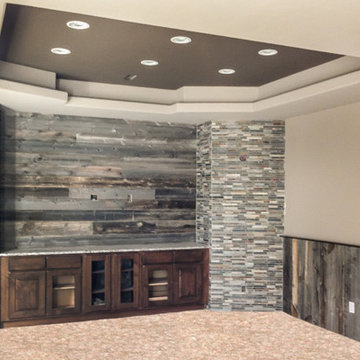
Photo of a mid-sized country fully buried basement in Denver with beige walls, carpet and no fireplace.
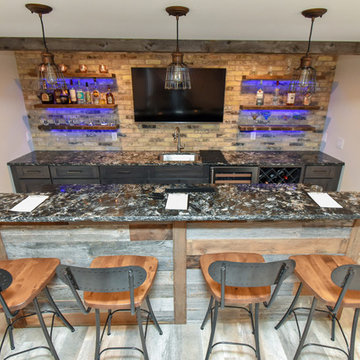
A dark and dingy basement is now the most popular area of this family’s home. The new basement enhances and expands their living area, giving them a relaxing space for watching movies together and a separate, swanky bar area for watching sports games.
The design creatively uses reclaimed barnwood throughout the space, including ceiling beams, the staircase, the face of the bar, the TV wall in the seating area, open shelving and a sliding barn door.
The client wanted a masculine bar area for hosting friends/family. It’s the perfect space for watching games and serving drinks. The bar area features hickory cabinets with a granite stain, quartz countertops and an undermount sink. There is plenty of cabinet storage, floating shelves for displaying bottles/glassware, a wine shelf and beverage cooler.
The most notable feature of the bar is the color changing LED strip lighting under the shelves. The lights illuminate the bottles on the shelves and the cream city brick wall. The lighting makes the space feel upscale and creates a great atmosphere when the homeowners are entertaining.
We sourced all the barnwood from the same torn down barn to make sure all the wood matched. We custom milled the wood for the stairs, newel posts, railings, ceiling beams, bar face, wood accent wall behind the TV, floating bar shelves and sliding barn door. Our team designed, constructed and installed the sliding barn door that separated the finished space from the laundry/storage area. The staircase leading to the basement now matches the style of the other staircase in the house, with white risers and wood treads.
Lighting is an important component of this space, as this basement is dark with no windows or natural light. Recessed lights throughout the room are on dimmers and can be adjusted accordingly. The living room is lit with an overhead light fixture and there are pendant lights over the bar.
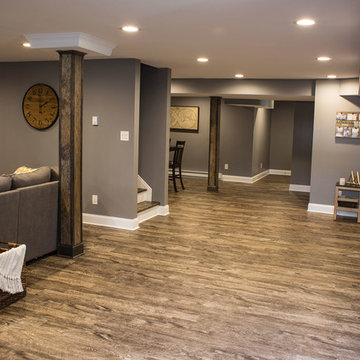
This is an example of a large country fully buried basement in Boston with grey walls, medium hardwood floors and no fireplace.
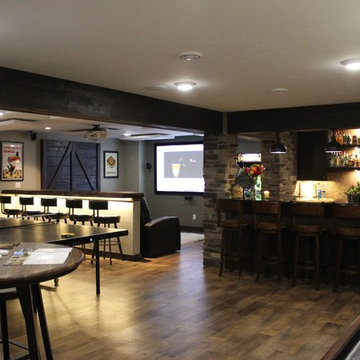
Design ideas for a large country fully buried basement in Other with grey walls, medium hardwood floors, no fireplace and brown floor.
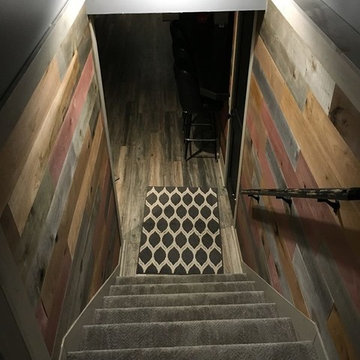
Farm house themed basement with drift wood finished trim, bathroom, and wet bar
Photo of a large country fully buried basement in Chicago with grey walls, vinyl floors and grey floor.
Photo of a large country fully buried basement in Chicago with grey walls, vinyl floors and grey floor.
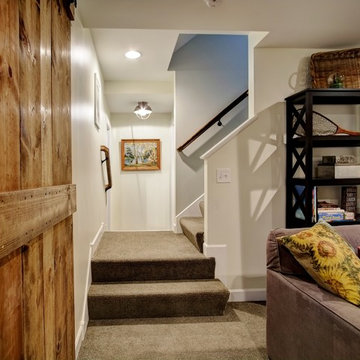
The stairs open to give this basement family room an open feel. The room feature natural wood barn doors, brown carpet and white walls.
Large country fully buried basement in Minneapolis with white walls and carpet.
Large country fully buried basement in Minneapolis with white walls and carpet.
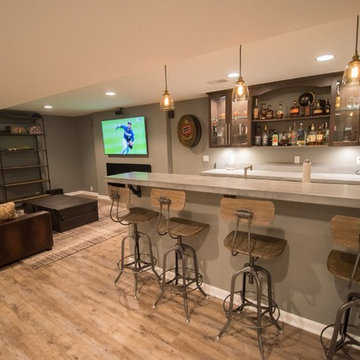
Flooring: Encore Longview Pine
Cabinets: Riverwood Bryant Maple
Countertop: Concrete Countertop
Inspiration for a mid-sized country fully buried basement in Detroit with grey walls, vinyl floors and brown floor.
Inspiration for a mid-sized country fully buried basement in Detroit with grey walls, vinyl floors and brown floor.
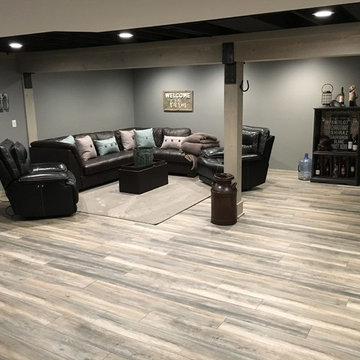
Farm house themed basement with drift wood finished trim, bathroom, and wet bar
This is an example of a large country fully buried basement in Chicago with grey walls, vinyl floors and grey floor.
This is an example of a large country fully buried basement in Chicago with grey walls, vinyl floors and grey floor.
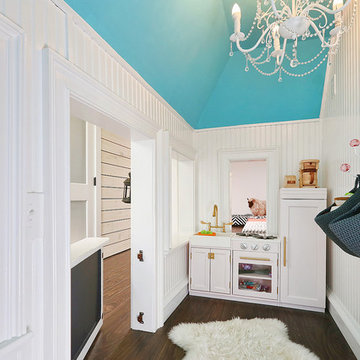
Ronnie Bruce Photography
Bellweather Construction, LLC is a trained and certified remodeling and home improvement general contractor that specializes in period-appropriate renovations and energy efficiency improvements. Bellweather's managing partner, William Giesey, has over 20 years of experience providing construction management and design services for high-quality home renovations in Philadelphia and its Main Line suburbs. Will is a BPI-certified building analyst, NARI-certified kitchen and bath remodeler, and active member of his local NARI chapter. He is the acting chairman of a local historical commission and has participated in award-winning restoration and historic preservation projects. His work has been showcased on home tours and featured in magazines.
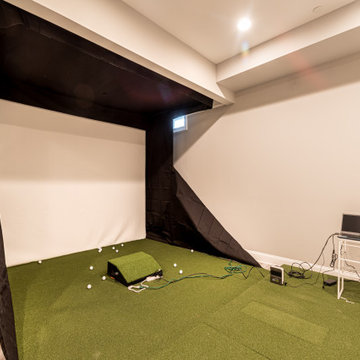
Gardner/Fox created this clients' ultimate man cave! What began as an unfinished basement is now 2,250 sq. ft. of rustic modern inspired joy! The different amenities in this space include a wet bar, poker, billiards, foosball, entertainment area, 3/4 bath, sauna, home gym, wine wall, and last but certainly not least, a golf simulator. To create a harmonious rustic modern look the design includes reclaimed barnwood, matte black accents, and modern light fixtures throughout the space.
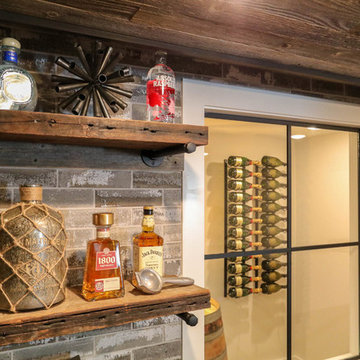
This photo was taken at DJK Custom Homes new Parker IV Eco-Smart model home in Stewart Ridge of Plainfield, Illinois.
Inspiration for a large country fully buried basement in Chicago with white walls, ceramic floors and brown floor.
Inspiration for a large country fully buried basement in Chicago with white walls, ceramic floors and brown floor.
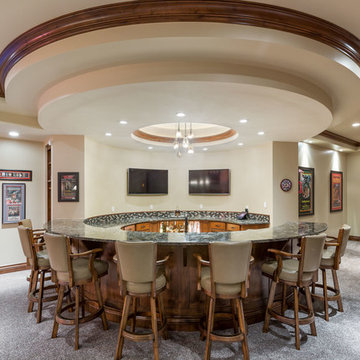
Large country fully buried basement in Denver with beige walls, carpet, no fireplace and grey floor.
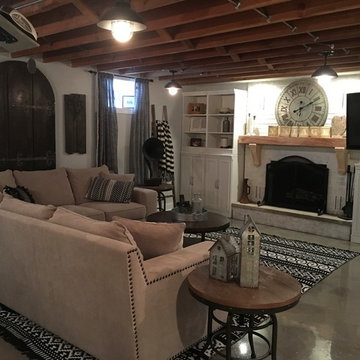
This is an example of a mid-sized country fully buried basement in Chicago with grey walls, concrete floors, a standard fireplace, a brick fireplace surround and grey floor.
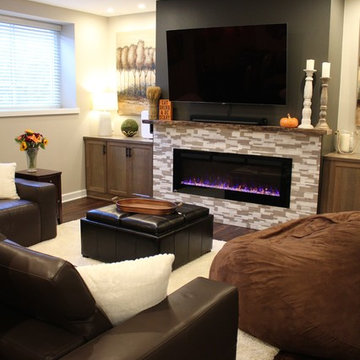
Sarah Timmer
Design ideas for a large country fully buried basement in Milwaukee with beige walls, vinyl floors, a hanging fireplace, a tile fireplace surround and brown floor.
Design ideas for a large country fully buried basement in Milwaukee with beige walls, vinyl floors, a hanging fireplace, a tile fireplace surround and brown floor.
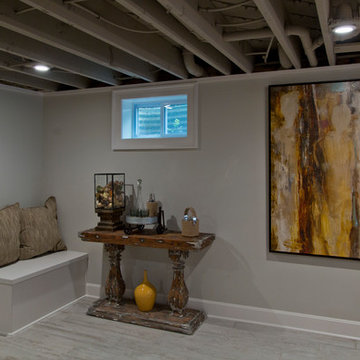
Nichole Kennelly Photography
Design ideas for a large country fully buried basement in Kansas City with grey walls, light hardwood floors and grey floor.
Design ideas for a large country fully buried basement in Kansas City with grey walls, light hardwood floors and grey floor.
Country Fully Buried Basement Design Ideas
8