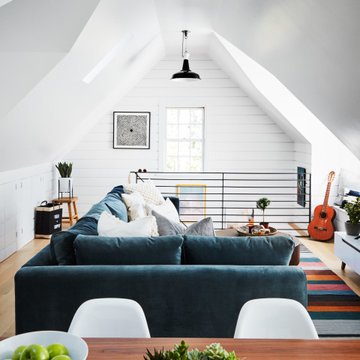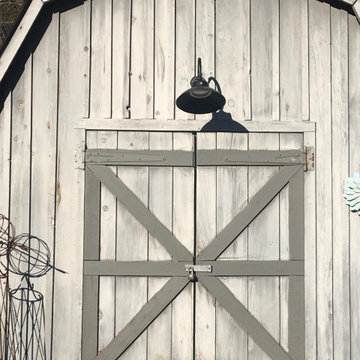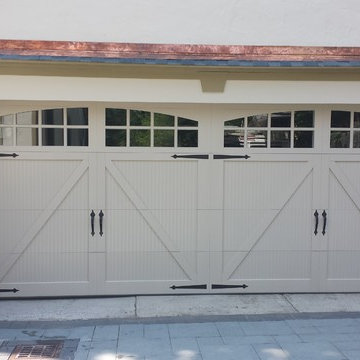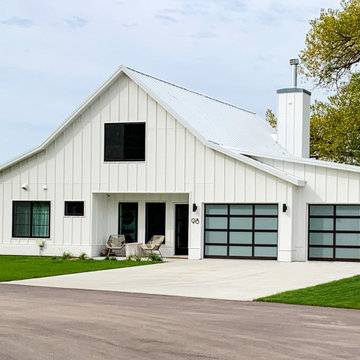Country Garage and Granny Flat Design Ideas
Refine by:
Budget
Sort by:Popular Today
41 - 60 of 498 photos
Item 1 of 3
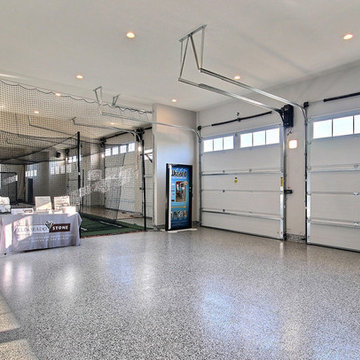
Inspired by the majesty of the Northern Lights and this family's everlasting love for Disney, this home plays host to enlighteningly open vistas and playful activity. Like its namesake, the beloved Sleeping Beauty, this home embodies family, fantasy and adventure in their truest form. Visions are seldom what they seem, but this home did begin 'Once Upon a Dream'. Welcome, to The Aurora.
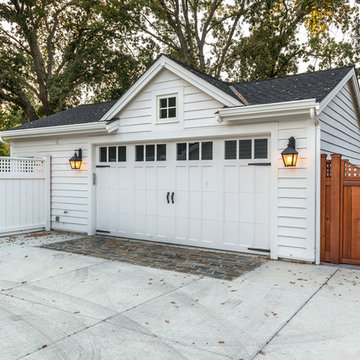
Camera Shock / Kenny Kaneshiro
This is an example of a country garage in San Francisco.
This is an example of a country garage in San Francisco.
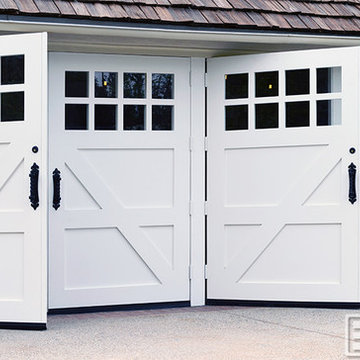
Real Swinging Carriage Doors Manufactured by Dynamic Garage Door
Mid-sized country attached two-car garage in Los Angeles.
Mid-sized country attached two-car garage in Los Angeles.
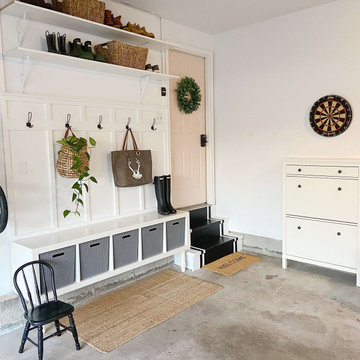
Garage organization, stroller storage, tool storage and entry way landing zone. Garage mudroom adds so much functional storage and looks beautiful!
This is an example of a mid-sized country attached two-car garage in Bridgeport.
This is an example of a mid-sized country attached two-car garage in Bridgeport.
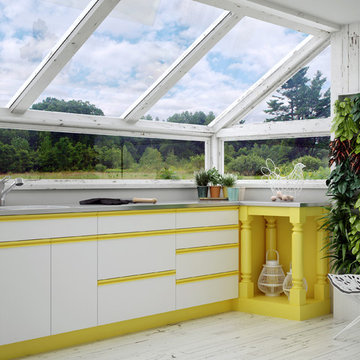
Millennia frameless cabinets in the Bavaria door style. Designer White laminate with maple pulls and Sherwin Williams Lemon Twist from our Pick Your Paint program. This bright, cheerful “she shed” is part sunroom, part potting shed, and all about the owner’s love of color! Bavaria is available with either Maple or Red Oak pulls that can be stained in over 20 standard colors, or painted just about any shade you could ask for.
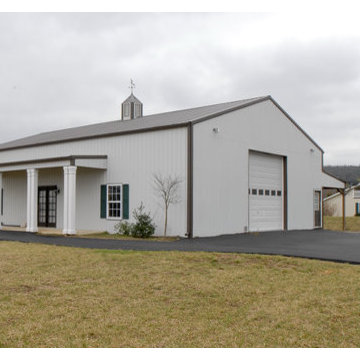
Separage Garage and Storage Barn finished to match the house.
This home featured traditional beadboard trim throughout the lower level and specially designed casework. The roof was metal sheeting over the broad porch. The upper level had three bedrooms and tons of finished bonus space. The Mother-In-Law quarters had its own garage and separate entrance but was accessible from both floors of the main house.
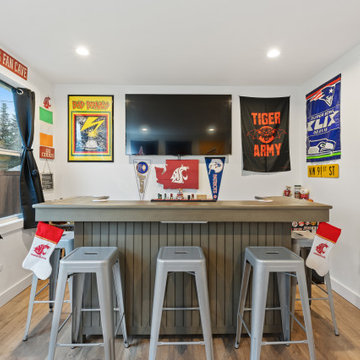
Separate Office Space - Detached office - Shed - Doubles as Man Cave
Inspiration for a mid-sized country detached studio in Portland.
Inspiration for a mid-sized country detached studio in Portland.
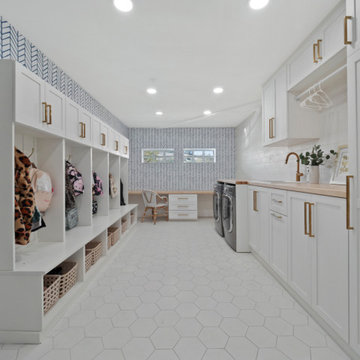
Laundry, Cubbies, Organized, Sink, Cabinets, Drawers, Washer and Dryer Included, Hanger rack, Some desk area.
Design ideas for a mid-sized country attached two-car workshop in Orange County.
Design ideas for a mid-sized country attached two-car workshop in Orange County.
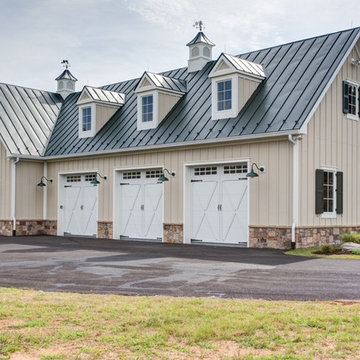
High performance farm equipment barn and garage with metal roof and stone foundation. Photo courtesy Andrea Hubbell
Design ideas for a country shed and granny flat in Other.
Design ideas for a country shed and granny flat in Other.
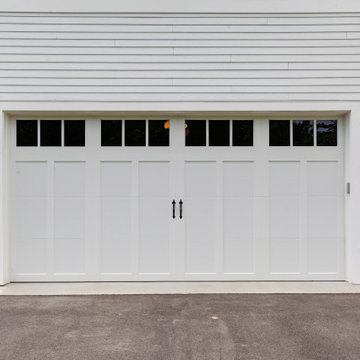
The 2-car garage of The Bonaire. View House Plan THD-7234: https://www.thehousedesigners.com/plan/bonaire-7234/
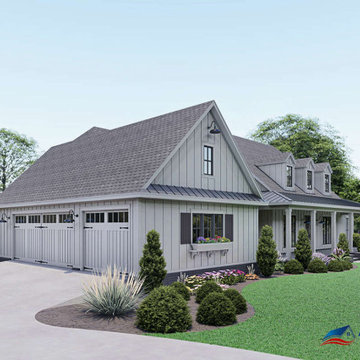
The three-car garage details a side-entry and offers plenty of vehicle space with a storage room.
This is an example of a country garage in Atlanta.
This is an example of a country garage in Atlanta.
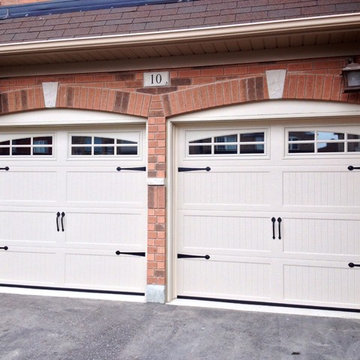
Haas 664 Insulated Carriage House Door with Arched Windows and Wrought Iron Decorative Hardware
Design ideas for a country garage in Toronto.
Design ideas for a country garage in Toronto.
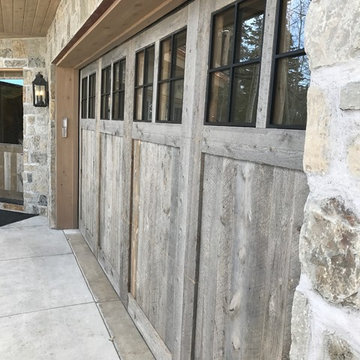
This was another custom job. The client brought in an image they found off Pintrest.
This is an example of a mid-sized country attached two-car garage in Salt Lake City.
This is an example of a mid-sized country attached two-car garage in Salt Lake City.
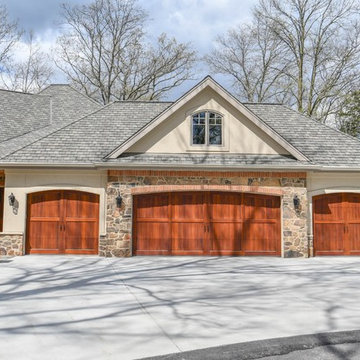
Here you will see the attached 4-car garage. The doors are a Geis custom vertical clear cedar overlay with a butternut stain. The garage exterior is a mix of stone, brick, and stucco. The same materials are used for the rest of the exterior of the house. The windows are Marvin Ultimate casement windows with pebble gray exterior and dover white interior cladding. Roofing is shingle CertainTeed brand.
Photography by Rathbun Photography
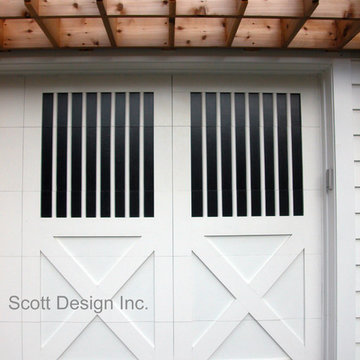
Trim boards were applied to a standard 16' flat panel overhead garage door simulating horse stall doors
Photo by Scott Design Inc.
Inspiration for a country garage in New York.
Inspiration for a country garage in New York.
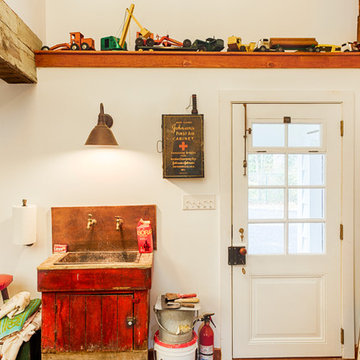
Updated an existing 2 car garage to restore back to original look of farmhouse. Added an additional 2 car garage, a breezeway and a workshop
RUDLOFF Custom Builders, is a residential construction company that connects with clients early in the design phase to ensure every detail of your project is captured just as you imagined. RUDLOFF Custom Builders will create the project of your dreams that is executed by on-site project managers and skilled craftsman, while creating lifetime client relationships that are build on trust and integrity.
We are a full service, certified remodeling company that covers all of the Philadelphia suburban area including West Chester, Gladwynne, Malvern, Wayne, Haverford and more.
As a 6 time Best of Houzz winner, we look forward to working with you on your next project.
Country Garage and Granny Flat Design Ideas
3


