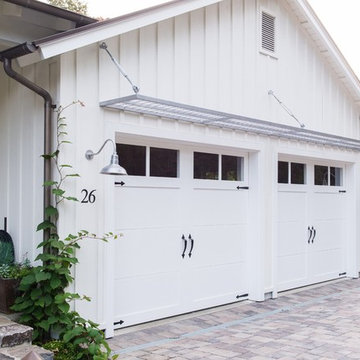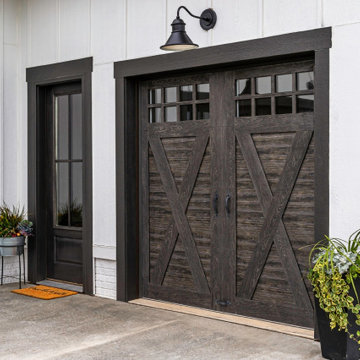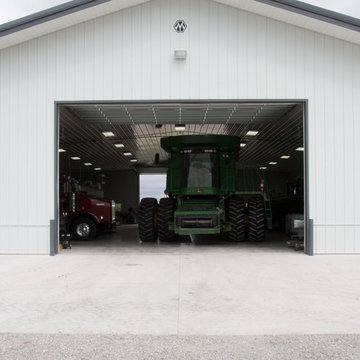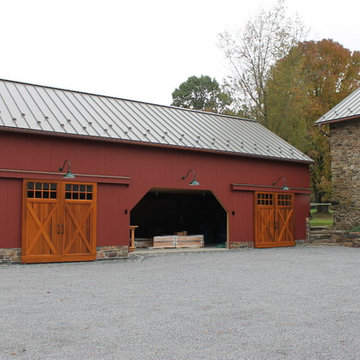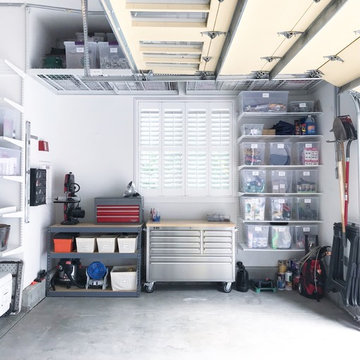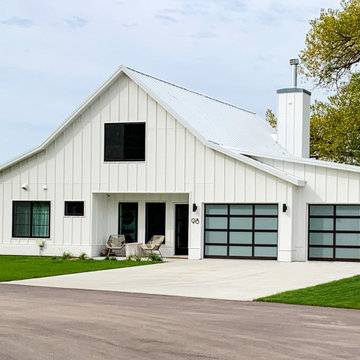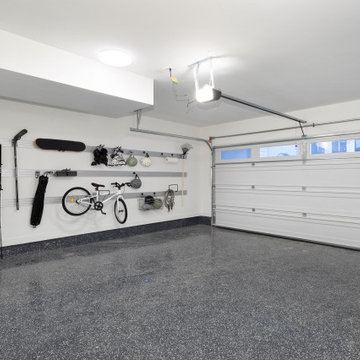Country Garage and Granny Flat Design Ideas
Refine by:
Budget
Sort by:Popular Today
81 - 100 of 498 photos
Item 1 of 3
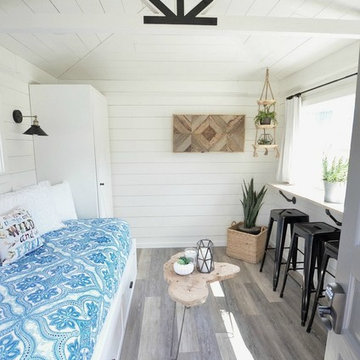
Wall color: Alabaster white by Sherwin Williams SW 7008
Inspiration for a small country shed and granny flat in Other.
Inspiration for a small country shed and granny flat in Other.
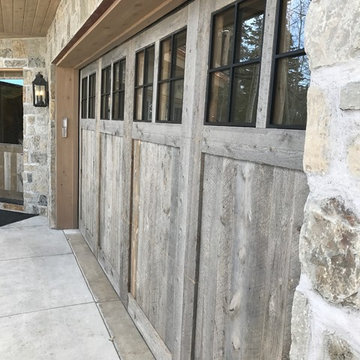
This was another custom job. The client brought in an image they found off Pintrest.
This is an example of a mid-sized country attached two-car garage in Salt Lake City.
This is an example of a mid-sized country attached two-car garage in Salt Lake City.
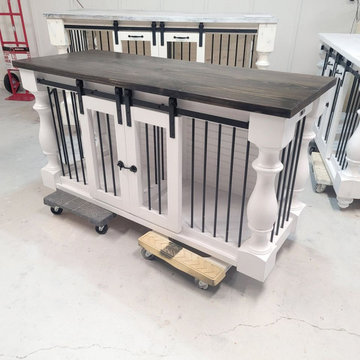
[Assembly]
No assembly is required. Our kennels come fully built, just ensure to check the dimensions of your entrance so there are no issues getting your kennel into your home.
[Shipping]
These are solid and heavy items that weigh anywhere from 150lbs to 350lbs. The shipping is driveway drop off but if someone is present to help the shipping personnel will help you get it into the door.
[Contact us]
Website: www.thefinerustic.com
IG&FB: @thefinerustic
Email: info@thefinerustic.com
Txt&Call: 866-422-7311
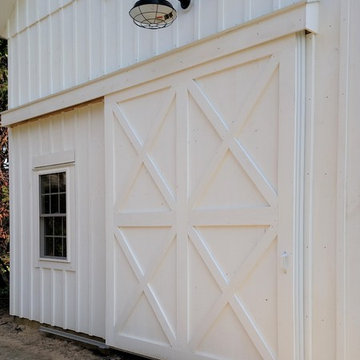
Two-story pole barn with whitewash pine board & batten siding, black metal roofing, Okna 5500 series Double Hung vinyl windows with grids, rustic barn style goose-neck lighting fixtures with protective cage, and Rough Sawn pine double sliding door.
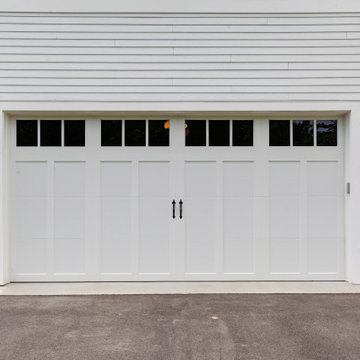
The 2-car garage of The Bonaire. View House Plan THD-7234: https://www.thehousedesigners.com/plan/bonaire-7234/
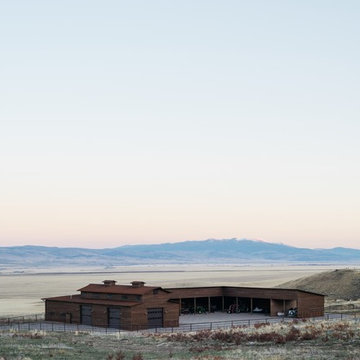
Derik Olsen Photography
This is an example of an expansive country detached four-car workshop in Other.
This is an example of an expansive country detached four-car workshop in Other.
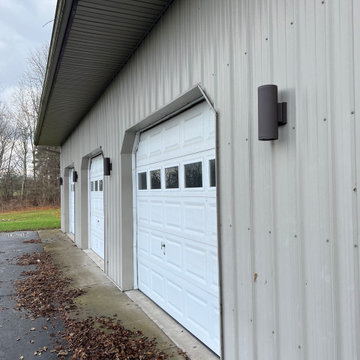
Closer up view of these up/down lights flanking the overhead doors... These lights are LED and are super easy to clean because there is no glass.
Design ideas for a country garage in New York.
Design ideas for a country garage in New York.
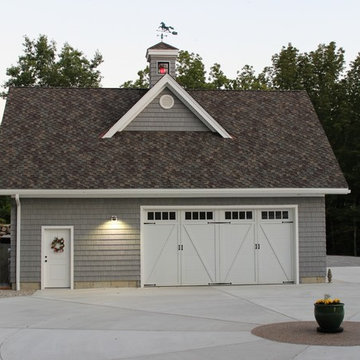
The H L Turner Group Inc------
http://rcmzeroenergy.com/ROSE-Cottage-Project/project-overview.html
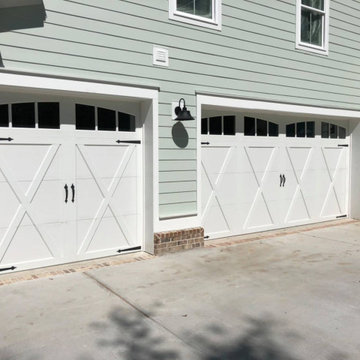
Homeowners in St. Louis, and elsewhere, are choosing carriage house garage doors. Why? Because carriage house garage doors today have the same charm of the original 'swing out barn door' type; however, they're now manufactured as an overhead door that moves up-and-over and is made with modern materials like composite and steel in addition to natural wood. Shown here: Low maintenance carriage house doors with X-brace panels, windows and hardware. | Project and Photo Credits: ProLift Garage Doors of Savannah
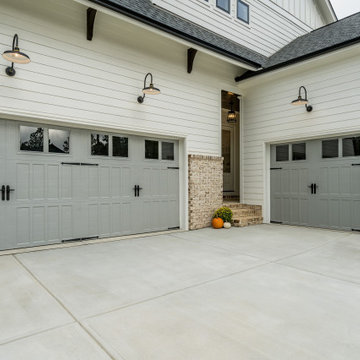
This is an example of a country attached three-car garage in Raleigh.
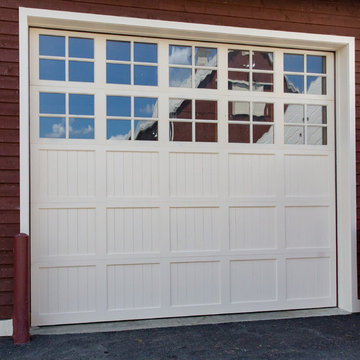
Design ideas for an expansive country detached four-car garage in Other.
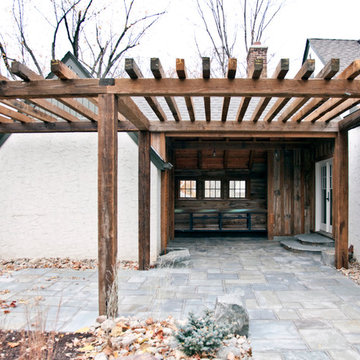
Rustic sophistication aptly describes this new garage and timber frame breezeway. Board and batten siding was crafted from antique reclaimed wood shipped from Montana. Stone slab steps lead to bluestone pavers, which continue onto a pergola-covered patio.
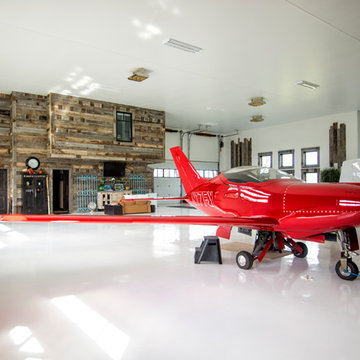
June Cannon
This is an example of an expansive country attached four-car carport in Jackson.
This is an example of an expansive country attached four-car carport in Jackson.
Country Garage and Granny Flat Design Ideas
5


