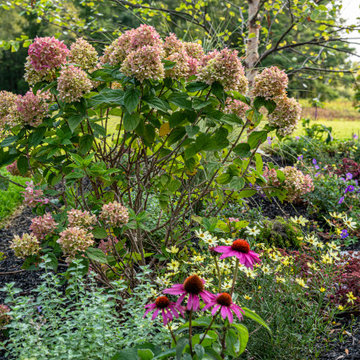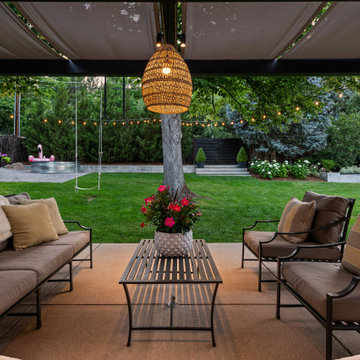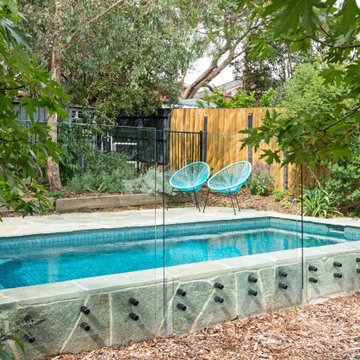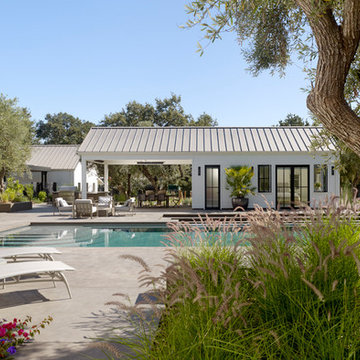Refine by:
Budget
Sort by:Popular Today
41 - 60 of 46,213 photos
Item 1 of 3

Our clients wanted the ultimate modern farmhouse custom dream home. They found property in the Santa Rosa Valley with an existing house on 3 ½ acres. They could envision a new home with a pool, a barn, and a place to raise horses. JRP and the clients went all in, sparing no expense. Thus, the old house was demolished and the couple’s dream home began to come to fruition.
The result is a simple, contemporary layout with ample light thanks to the open floor plan. When it comes to a modern farmhouse aesthetic, it’s all about neutral hues, wood accents, and furniture with clean lines. Every room is thoughtfully crafted with its own personality. Yet still reflects a bit of that farmhouse charm.
Their considerable-sized kitchen is a union of rustic warmth and industrial simplicity. The all-white shaker cabinetry and subway backsplash light up the room. All white everything complimented by warm wood flooring and matte black fixtures. The stunning custom Raw Urth reclaimed steel hood is also a star focal point in this gorgeous space. Not to mention the wet bar area with its unique open shelves above not one, but two integrated wine chillers. It’s also thoughtfully positioned next to the large pantry with a farmhouse style staple: a sliding barn door.
The master bathroom is relaxation at its finest. Monochromatic colors and a pop of pattern on the floor lend a fashionable look to this private retreat. Matte black finishes stand out against a stark white backsplash, complement charcoal veins in the marble looking countertop, and is cohesive with the entire look. The matte black shower units really add a dramatic finish to this luxurious large walk-in shower.
Photographer: Andrew - OpenHouse VC
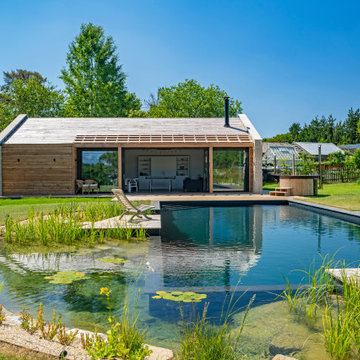
A natural swimming pond sits beautifully into the landscape. Aquatic plants filter the water without the need for chemicals, providing a haven for wildlife as well as a clean and tranquil place to swim.
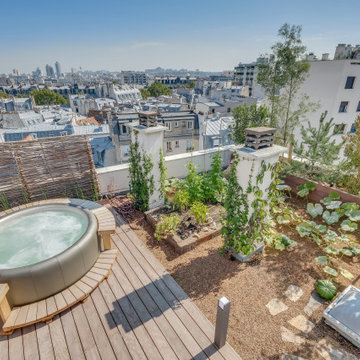
Inspiration for a mid-sized country rooftop and rooftop deck in Paris with with privacy feature and wood railing.
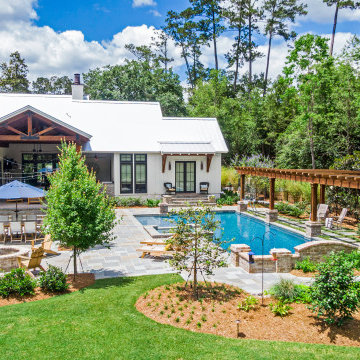
Aerial view of property
Large country backyard rectangular pool with a hot tub and natural stone pavers.
Large country backyard rectangular pool with a hot tub and natural stone pavers.
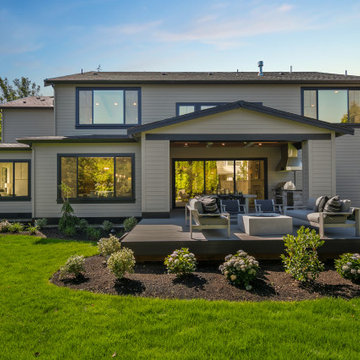
The rear exterior and backyard living.
This is an example of a large country backyard deck in Seattle with an outdoor kitchen and a roof extension.
This is an example of a large country backyard deck in Seattle with an outdoor kitchen and a roof extension.
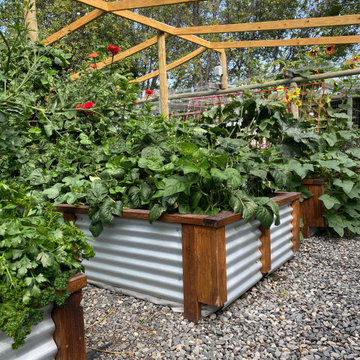
Design ideas for a country full sun garden in Other with a vegetable garden and river rock.
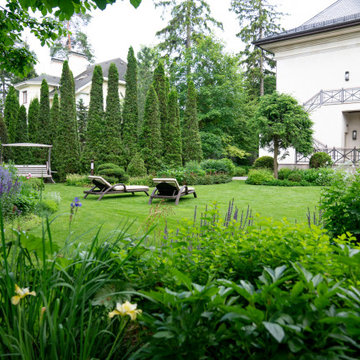
Образ старого сада создавался нами опираясь на существующий 15 летний участок с домом. Сад, как и дом подвергся преображающей реконструкции. Мы сохранили все крупные деревья по периметру, спланировали мощение с тенистыми дорожками, подсветку. Добавление в дизайн стриженных садовых "деликатесов" в сочетании с буйством многолетников- помогло осуществить мечту хозяина иметь уютный динамичный сад без классической прямолинейности и пафосной строгости формованных элементов. Так родился этот "старый" новый "английский" сад!
Архитектура дома Анна Кашенцева
Интерьеры Гуля Галеева
Фото Диана Дубовицкая
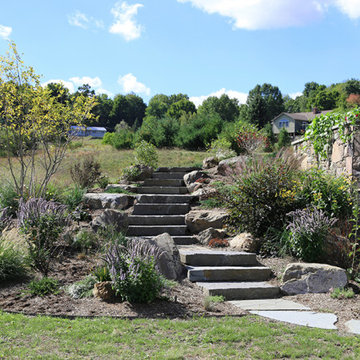
Located in upstate New York in the city of Ghent, 20 minutes from Albany, New York, the new 3,180 square foot Cape Cod/farmhouse style 2-story residence with full basement is built into the hillside of the 34.7 acres. The 5-bedroom residence features in-floor radiant heating, faux wood siding, lavish landscaping, and dormer windows with spectacular views of the New England countryside. Full basement with wine cellar, family room, bedroom, exercise room, mechanical room, and walks out to pool and pool house. A large detached 2-car garage connects to the main house with an enclosed connecting walkway. Over the garage is a separate 600 square foot guest apartment and bath. The 34.7-acre parcel features a natural stream and farmland. The Olympic-length pool and guest house includes natural stone walkways, landscaping, decks, outdoor kitchen and fire pit. The house was completed in 2014.
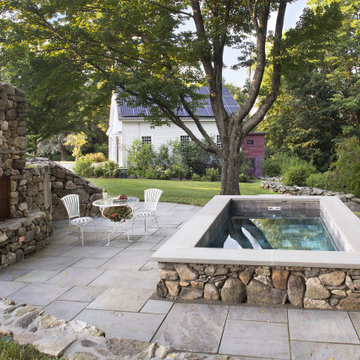
Pool project completed- beautiful stonework by local subs!
Photo credit: Tim Murphy, Foto Imagery
Design ideas for a small country backyard rectangular natural pool in Boston with a hot tub and natural stone pavers.
Design ideas for a small country backyard rectangular natural pool in Boston with a hot tub and natural stone pavers.
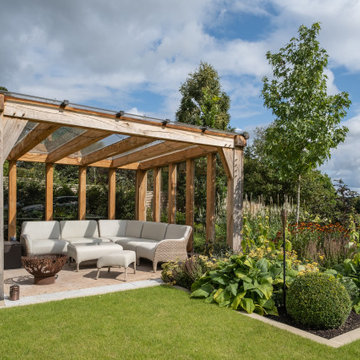
Green Oak Garden Room
Photo of a mid-sized country backyard patio in Other with brick pavers and a pergola.
Photo of a mid-sized country backyard patio in Other with brick pavers and a pergola.
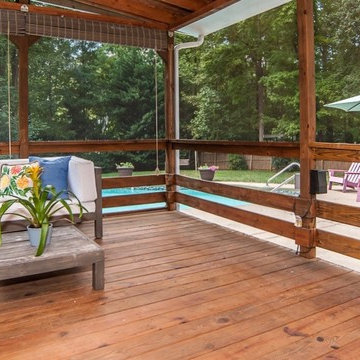
Poolside is always a great way to spend the summer. The expansive patio is perfect for watching the kids in style and comfort. The outdoor fan and lighting make this a family favorite. Again, our talented home seller created a great family retreat!
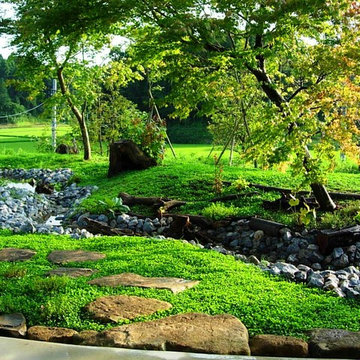
緩やかに流れる小川と池
優しくるれるモミジの枝
美しい緑のジュウタン
自然な里山ガーデンを表現したときにこのデザインにたどり着きました。
This is an example of a large country full sun garden in Other with with pond and natural stone pavers.
This is an example of a large country full sun garden in Other with with pond and natural stone pavers.
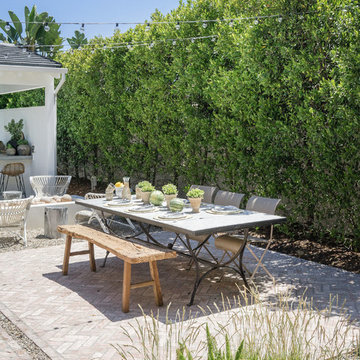
Photos: Lane Dittoe
Build: Christiano Homes
Interiors/ Styling: Mindy Gayer Design
Photo of a country patio in Orange County.
Photo of a country patio in Orange County.
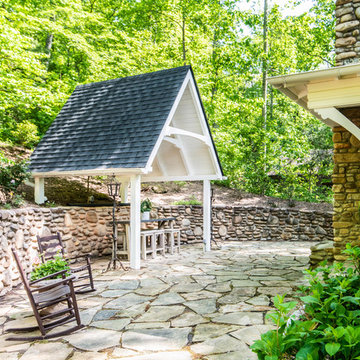
Inspiration for a mid-sized country backyard patio in Other with with fireplace, natural stone pavers and a gazebo/cabana.
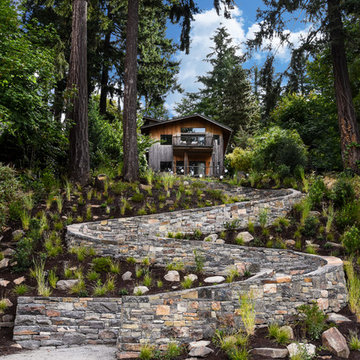
A very steep slope separated the house from the Willamette River. LandCurrent's expertise in creating grading plans for steep areas and Pistilslandscape craftmanship made this slope into a piece of art.
Design: LandCurrent Contractor: Pistilslandscape Photo: Pistilslandscape
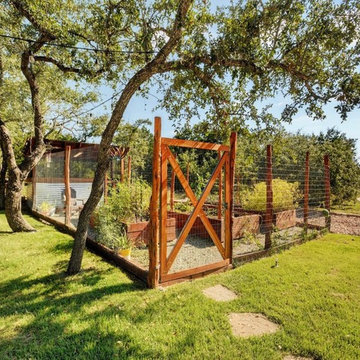
Raised-bed garden made with repurposed cedar. Includes drip irrigation, game fence, recycled glass mulch, and potting shed.
Mid-sized country side yard full sun formal garden in Austin with a vegetable garden and gravel for spring.
Mid-sized country side yard full sun formal garden in Austin with a vegetable garden and gravel for spring.
Country Green Outdoor Design Ideas
3






