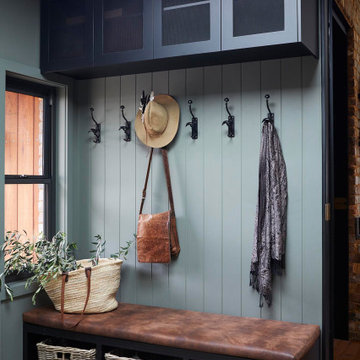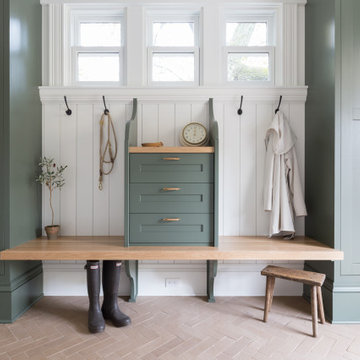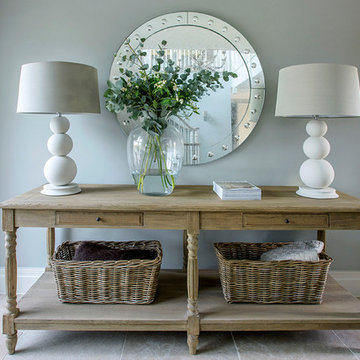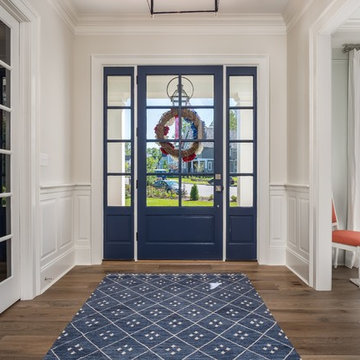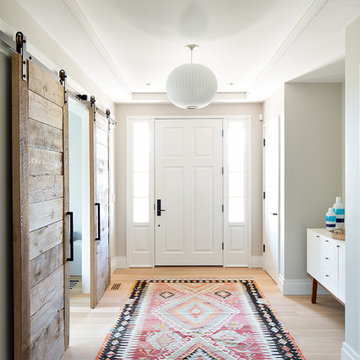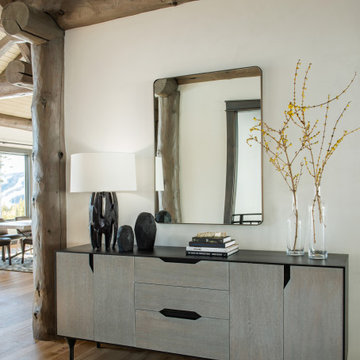Country Grey Entryway Design Ideas
Refine by:
Budget
Sort by:Popular Today
1 - 20 of 2,329 photos
Item 1 of 3

Mudroom featuring hickory cabinetry, mosaic tile flooring, black shiplap, wall hooks, and gold light fixtures.
Design ideas for a large country mudroom in Grand Rapids with beige walls, porcelain floors, multi-coloured floor and planked wall panelling.
Design ideas for a large country mudroom in Grand Rapids with beige walls, porcelain floors, multi-coloured floor and planked wall panelling.

Nestled into a hillside, this timber-framed family home enjoys uninterrupted views out across the countryside of the North Downs. A newly built property, it is an elegant fusion of traditional crafts and materials with contemporary design.
Our clients had a vision for a modern sustainable house with practical yet beautiful interiors, a home with character that quietly celebrates the details. For example, where uniformity might have prevailed, over 1000 handmade pegs were used in the construction of the timber frame.
The building consists of three interlinked structures enclosed by a flint wall. The house takes inspiration from the local vernacular, with flint, black timber, clay tiles and roof pitches referencing the historic buildings in the area.
The structure was manufactured offsite using highly insulated preassembled panels sourced from sustainably managed forests. Once assembled onsite, walls were finished with natural clay plaster for a calming indoor living environment.
Timber is a constant presence throughout the house. At the heart of the building is a green oak timber-framed barn that creates a warm and inviting hub that seamlessly connects the living, kitchen and ancillary spaces. Daylight filters through the intricate timber framework, softly illuminating the clay plaster walls.
Along the south-facing wall floor-to-ceiling glass panels provide sweeping views of the landscape and open on to the terrace.
A second barn-like volume staggered half a level below the main living area is home to additional living space, a study, gym and the bedrooms.
The house was designed to be entirely off-grid for short periods if required, with the inclusion of Tesla powerpack batteries. Alongside underfloor heating throughout, a mechanical heat recovery system, LED lighting and home automation, the house is highly insulated, is zero VOC and plastic use was minimised on the project.
Outside, a rainwater harvesting system irrigates the garden and fields and woodland below the house have been rewilded.

Photo of a country mudroom in Minneapolis with blue walls, light hardwood floors, brown floor and planked wall panelling.
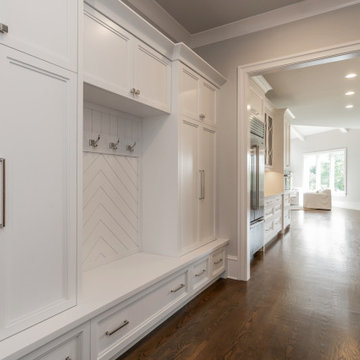
This is an example of a large country mudroom in Atlanta with grey walls, dark hardwood floors, a single front door and brown floor.
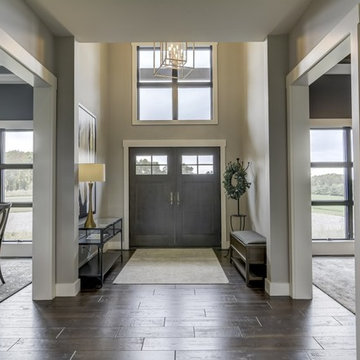
Inspiration for a mid-sized country front door in Chicago with grey walls, porcelain floors, a double front door, a dark wood front door and brown floor.
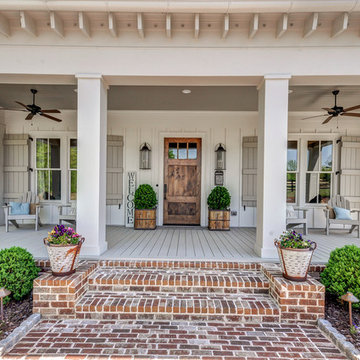
Advantage Home Tours
Design ideas for a country front door in Atlanta with a single front door and a medium wood front door.
Design ideas for a country front door in Atlanta with a single front door and a medium wood front door.
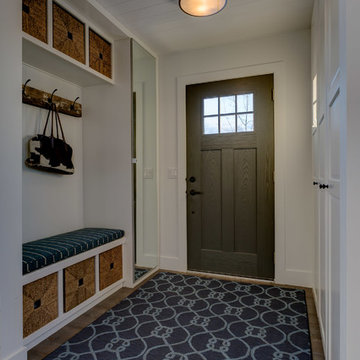
A practical entry way featuring storage for shoes and coats and a place to sit down while getting ready. Photos: Philippe Clairo
Inspiration for a mid-sized country vestibule in Calgary with white walls, vinyl floors, a single front door, a gray front door and grey floor.
Inspiration for a mid-sized country vestibule in Calgary with white walls, vinyl floors, a single front door, a gray front door and grey floor.
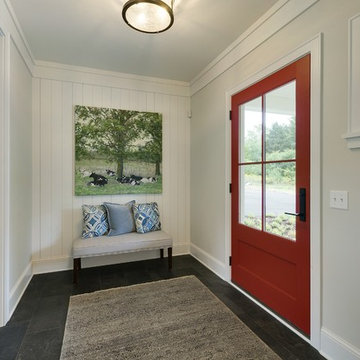
A Modern Farmhouse set in a prairie setting exudes charm and simplicity. Wrap around porches and copious windows make outdoor/indoor living seamless while the interior finishings are extremely high on detail. In floor heating under porcelain tile in the entire lower level, Fond du Lac stone mimicking an original foundation wall and rough hewn wood finishes contrast with the sleek finishes of carrera marble in the master and top of the line appliances and soapstone counters of the kitchen. This home is a study in contrasts, while still providing a completely harmonious aura.
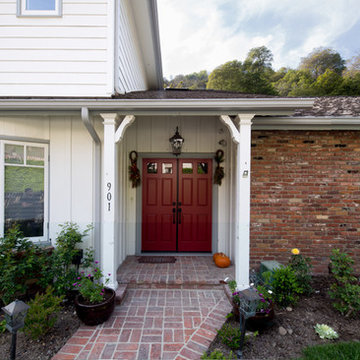
Alloi
Inspiration for a mid-sized country front door in Los Angeles with white walls, a double front door and a red front door.
Inspiration for a mid-sized country front door in Los Angeles with white walls, a double front door and a red front door.
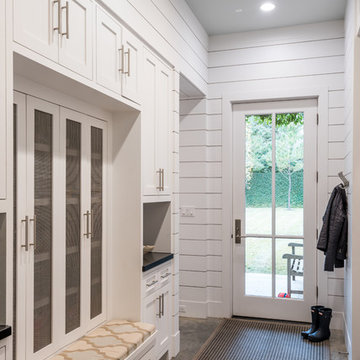
Peter Molick Photography
Inspiration for a country mudroom in Houston with white walls, a single front door and a glass front door.
Inspiration for a country mudroom in Houston with white walls, a single front door and a glass front door.
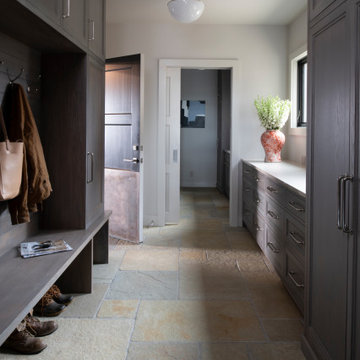
Nestled on 90 acres of peaceful prairie land, this modern rustic home blends indoor and outdoor spaces with natural stone materials and long, beautiful views. Featuring ORIJIN STONE's Westley™ Limestone veneer on both the interior and exterior, as well as our Tupelo™ Limestone interior tile, pool and patio paving.
Architecture: Rehkamp Larson Architects Inc
Builder: Hagstrom Builders
Landscape Architecture: Savanna Designs, Inc
Landscape Install: Landscape Renovations MN
Masonry: Merlin Goble Masonry Inc
Interior Tile Installation: Diamond Edge Tile
Interior Design: Martin Patrick 3
Photography: Scott Amundson Photography
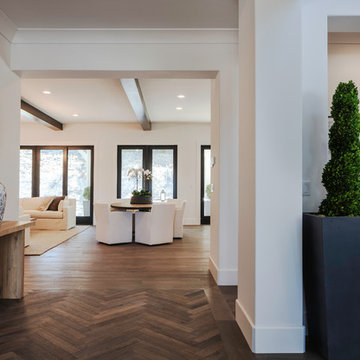
Great entry with herringbone floor and opening to dining room and great room.
Inspiration for a mid-sized country foyer in San Francisco with white walls, medium hardwood floors and brown floor.
Inspiration for a mid-sized country foyer in San Francisco with white walls, medium hardwood floors and brown floor.
Country Grey Entryway Design Ideas
1
