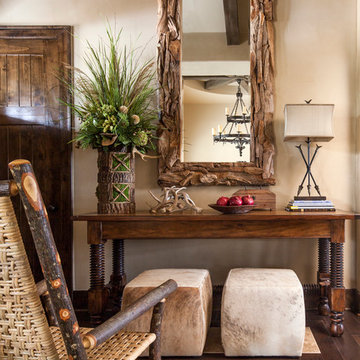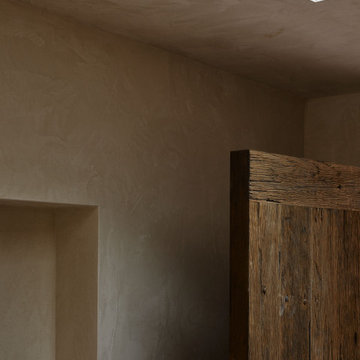Country Hallway Design Ideas with Beige Walls
Refine by:
Budget
Sort by:Popular Today
1 - 20 of 1,130 photos
Item 1 of 3
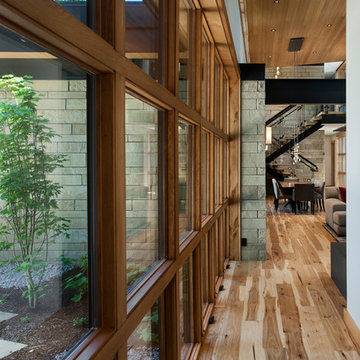
Roger Wade
Inspiration for a mid-sized country hallway in Sacramento with beige walls, medium hardwood floors and brown floor.
Inspiration for a mid-sized country hallway in Sacramento with beige walls, medium hardwood floors and brown floor.
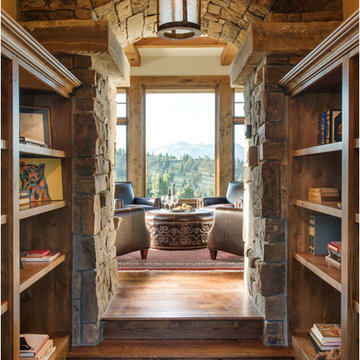
This rustic mountain home is located with in the Big EZ of Big Sky, Montana. Set high up in the mountains, the views from the home are breath taking. Large glazing throughout the home captures these views no matter what room you are in. The heavy timbers, stone accents, and natural building materials give the home a rustic feel, which pairs nicely with the rugged, remote location of the home. We balanced this out with high ceilings, lots of natural lighting, and an open floor plan to give the interior spaces a lighter feel.
Photos by Whitney Kamman
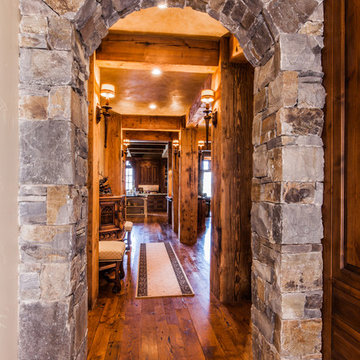
Design ideas for a large country hallway in Other with beige walls and dark hardwood floors.
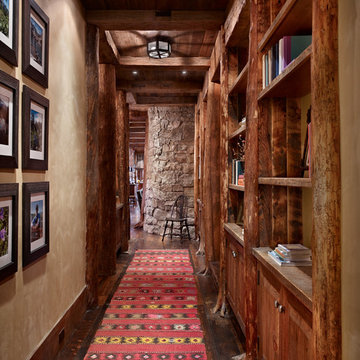
MillerRoodell Architects // Benjamin Benschneider Photography
Inspiration for a mid-sized country hallway in Other with beige walls and medium hardwood floors.
Inspiration for a mid-sized country hallway in Other with beige walls and medium hardwood floors.
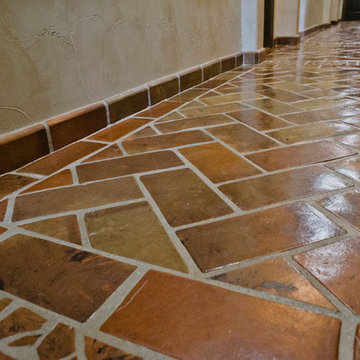
This hallway features 6x12 Manganese Saltillo tile and bullnose baseboard saltillo. The tile was purchased presealed, installed and topcoat sealed with TerraNano sealer - from Rustico Tile and Stone, installed by Melray Corporation.
The herringbone tile pattern is framed with 6x12 manganese spanish tile.
Futher down the hallway, under the vaulted ceiling, is a transition area using Fleur de Lis Saltillo tile in the Manganese spanish tile finish. Other transition spaces include a broken tile mosaic.
Drive up to practical luxury in this Hill Country Spanish Style home. The home is a classic hacienda architecture layout. It features 5 bedrooms, 2 outdoor living areas, and plenty of land to roam.
Classic materials used include:
Saltillo Tile - also known as terracotta tile, Spanish tile, Mexican tile, or Quarry tile
Cantera Stone - feature in Pinon, Tobacco Brown and Recinto colors
Copper sinks and copper sconce lighting
Travertine Flooring
Cantera Stone tile
Brick Pavers
Photos Provided by
April Mae Creative
aprilmaecreative.com
Tile provided by Rustico Tile and Stone - RusticoTile.com or call (512) 260-9111 / info@rusticotile.com
Construction by MelRay Corporation
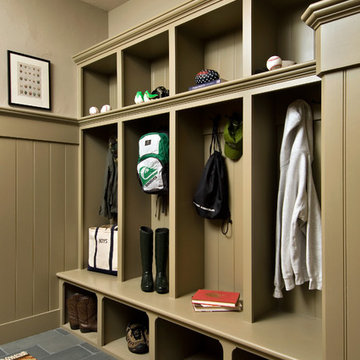
A European-California influenced Custom Home sits on a hill side with an incredible sunset view of Saratoga Lake. This exterior is finished with reclaimed Cypress, Stucco and Stone. While inside, the gourmet kitchen, dining and living areas, custom office/lounge and Witt designed and built yoga studio create a perfect space for entertaining and relaxation. Nestle in the sun soaked veranda or unwind in the spa-like master bath; this home has it all. Photos by Randall Perry Photography.
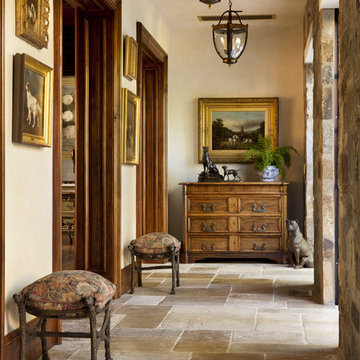
Bernard Andre Photography
Design ideas for a country hallway in San Francisco with beige walls and beige floor.
Design ideas for a country hallway in San Francisco with beige walls and beige floor.
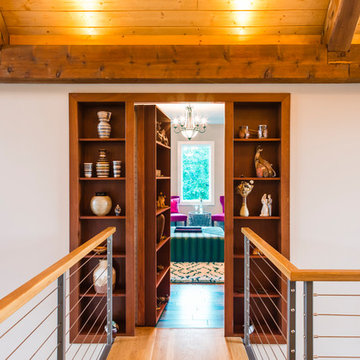
Design ideas for a mid-sized country hallway in Raleigh with beige walls, light hardwood floors and beige floor.
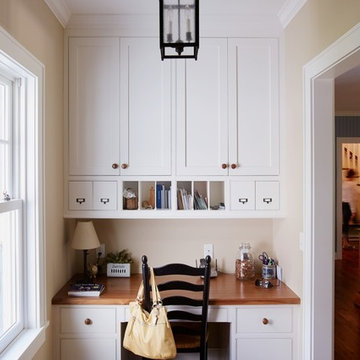
CREATIVE LIGHTING- 651.647.0111
www.creative-lighting.com
LIGHTING DESIGN: Tara Simons
tsimons@creative-lighting.com
BCD Homes/Lauren Markell: www.bcdhomes.com
PHOTO CRED: Matt Blum Photography
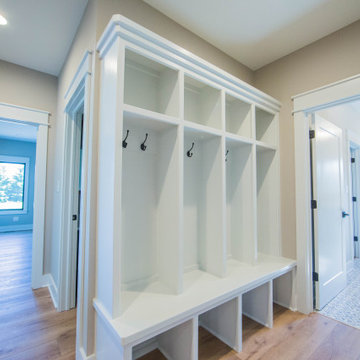
Strategically positioned near the garage door, this built-in hall tree has room for all the family's coat, bags and shoes.
Mid-sized country hallway in Indianapolis with beige walls, medium hardwood floors and brown floor.
Mid-sized country hallway in Indianapolis with beige walls, medium hardwood floors and brown floor.
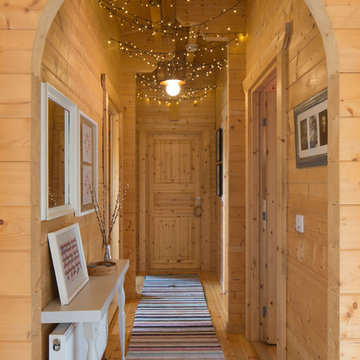
A log cabin on the outskirts of London. This is the designer's own home.
All of the furniture has been sourced from high street retailers, car boot sales, ebay, handed down and upcycled.
The rugs are handmade by Pia's grandmother.
Design by Pia Pelkonen
Photography by Richard Chivers
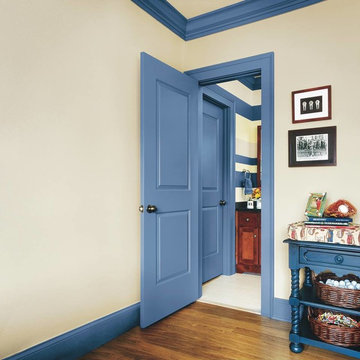
Design ideas for a small country hallway in Other with beige walls, medium hardwood floors and brown floor.
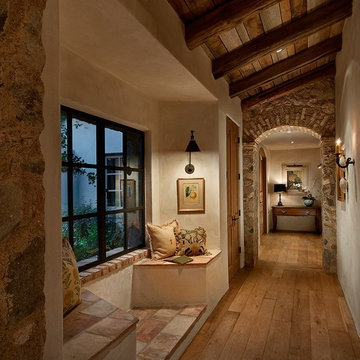
Country hallway in San Francisco with beige walls, medium hardwood floors and brown floor.
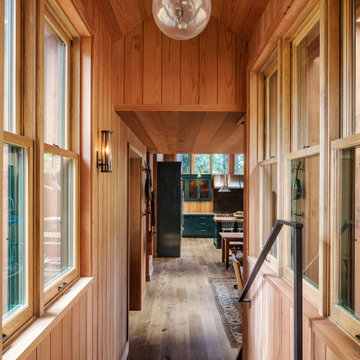
Inspiration for a mid-sized country hallway in San Francisco with beige walls, medium hardwood floors and grey floor.
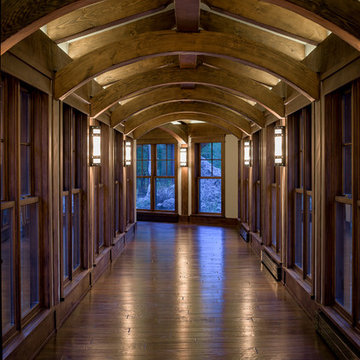
Large country hallway in Denver with beige walls, dark hardwood floors and brown floor.
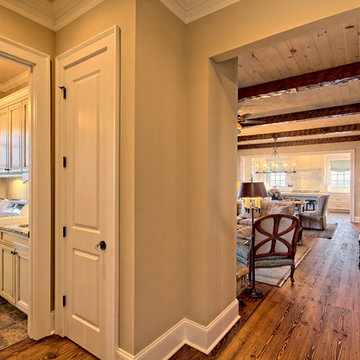
Mid-sized country hallway in Atlanta with beige walls and medium hardwood floors.
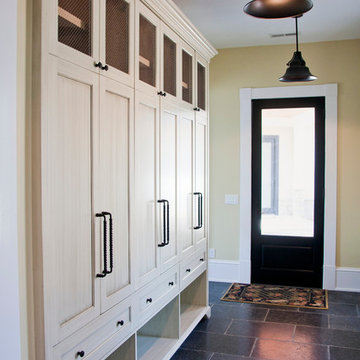
Luxury living done with energy-efficiency in mind. From the Insulated Concrete Form walls to the solar panels, this home has energy-efficient features at every turn. Luxury abounds with hardwood floors from a tobacco barn, custom cabinets, to vaulted ceilings. The indoor basketball court and golf simulator give family and friends plenty of fun options to explore. This home has it all.
Elise Trissel photograph
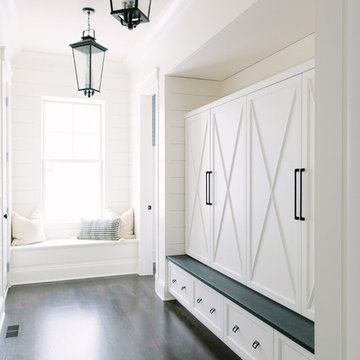
Stoffer Photography
Photo of a mid-sized country hallway in Chicago with beige walls and dark hardwood floors.
Photo of a mid-sized country hallway in Chicago with beige walls and dark hardwood floors.
Country Hallway Design Ideas with Beige Walls
1
