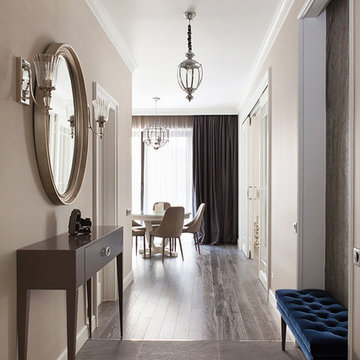Transitional Hallway Design Ideas with Beige Walls
Refine by:
Budget
Sort by:Popular Today
1 - 20 of 2,713 photos
Item 1 of 3
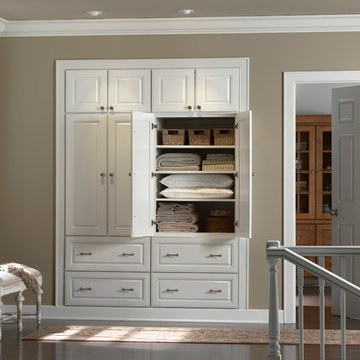
Photo of a mid-sized transitional hallway in Orange County with beige walls and dark hardwood floors.
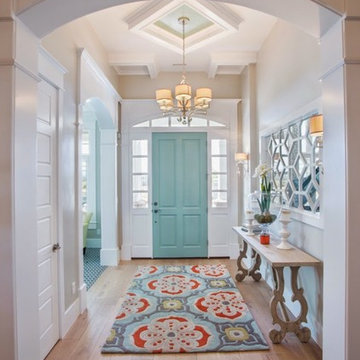
Entryway design with blue door from Osmond Designs.
Photo of a transitional hallway in Salt Lake City with beige walls, light hardwood floors and beige floor.
Photo of a transitional hallway in Salt Lake City with beige walls, light hardwood floors and beige floor.
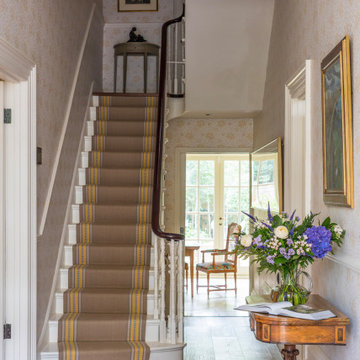
An elegant entrance hall leading into the heart of this period home. Renovated by Gemma Dudgeon Interiors. The project covered renovation of this family home including adding a whole new floor.
See more of this project on https://www.gemmadudgeon.com
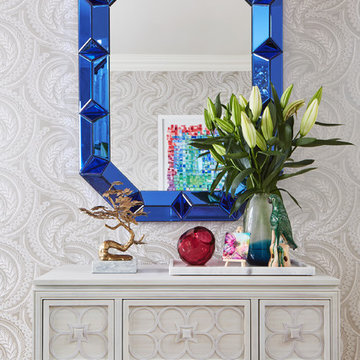
Photographed by Laura Moss
Design ideas for a mid-sized transitional hallway in New York with beige walls.
Design ideas for a mid-sized transitional hallway in New York with beige walls.
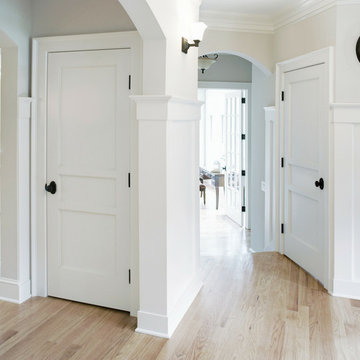
This is an example of a mid-sized transitional hallway in Chicago with beige walls, light hardwood floors and beige floor.
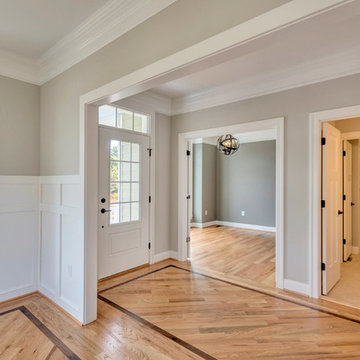
Design ideas for a large transitional hallway in Other with beige walls, medium hardwood floors, brown floor and decorative wall panelling.
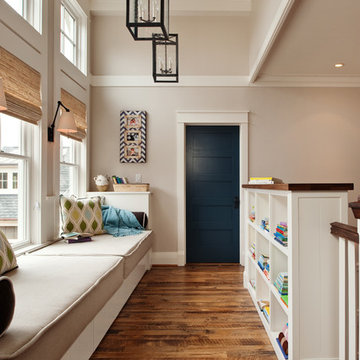
ansel olson
Photo of a transitional hallway in Richmond with beige walls and medium hardwood floors.
Photo of a transitional hallway in Richmond with beige walls and medium hardwood floors.

Our St. Pete studio designed this stunning pied-à-terre for a couple looking for a luxurious retreat in the city. Our studio went all out with colors, textures, and materials that evoke five-star luxury and comfort in keeping with their request for a resort-like home with modern amenities. In the vestibule that the elevator opens to, we used a stylish black and beige palm leaf patterned wallpaper that evokes the joys of Gulf Coast living. In the adjoining foyer, we used stylish wainscoting to create depth and personality to the space, continuing the millwork into the dining area.
We added bold emerald green velvet chairs in the dining room, giving them a charming appeal. A stunning chandelier creates a sharp focal point, and an artistic fawn sculpture makes for a great conversation starter around the dining table. We ensured that the elegant green tone continued into the stunning kitchen and cozy breakfast nook through the beautiful kitchen island and furnishings. In the powder room, too, we went with a stylish black and white wallpaper and green vanity, which adds elegance and luxe to the space. In the bedrooms, we used a calm, neutral tone with soft furnishings and light colors that induce relaxation and rest.
---
Pamela Harvey Interiors offers interior design services in St. Petersburg and Tampa, and throughout Florida's Suncoast area, from Tarpon Springs to Naples, including Bradenton, Lakewood Ranch, and Sarasota.
For more about Pamela Harvey Interiors, see here: https://www.pamelaharveyinteriors.com/
To learn more about this project, see here:
https://www.pamelaharveyinteriors.com/portfolio-galleries/chic-modern-sarasota-condo
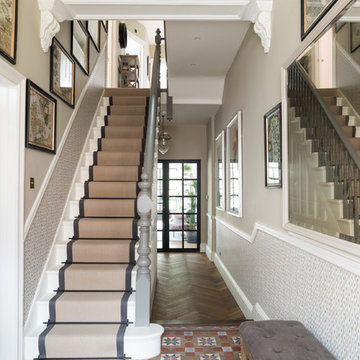
This is an example of a large transitional hallway in London with beige walls, porcelain floors and multi-coloured floor.
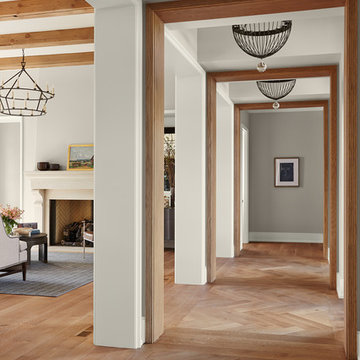
Inspiration for an expansive transitional hallway in Minneapolis with beige walls, light hardwood floors and brown floor.

This hallway was a bland white and empty box and now it's sophistication personified! The new herringbone flooring replaced the illogically placed carpet so now it's an easily cleanable surface for muddy boots and muddy paws from the owner's small dogs. The black-painted bannisters cleverly made the room feel bigger by disguising the staircase in the shadows. Not to mention the gorgeous wainscotting that gives the room a traditional feel that fits perfectly with the disguised shaker-style storage under the stairs.
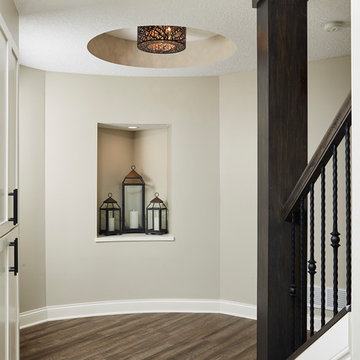
Inspiration for a mid-sized transitional hallway in Minneapolis with vinyl floors, brown floor and beige walls.
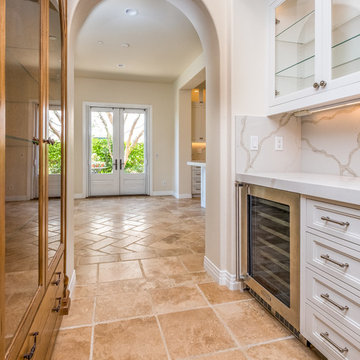
Vanessa M Photography
Design ideas for a mid-sized transitional hallway in Orange County with beige walls, porcelain floors and beige floor.
Design ideas for a mid-sized transitional hallway in Orange County with beige walls, porcelain floors and beige floor.
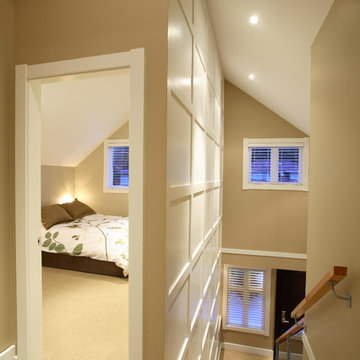
Design ideas for a mid-sized transitional hallway in Vancouver with beige walls, carpet and beige floor.

This is an example of a mid-sized transitional hallway in Orlando with medium hardwood floors and beige walls.
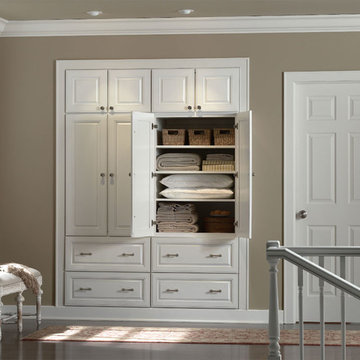
Photo of a mid-sized transitional hallway in Other with beige walls, dark hardwood floors and brown floor.
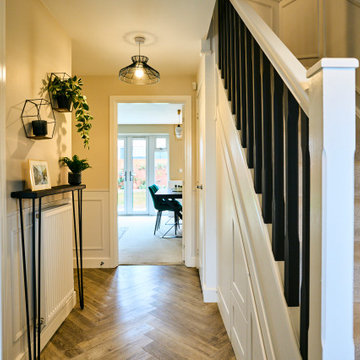
This hallway was a bland white and empty box and now it's sophistication personified! The new herringbone flooring replaced the illogically placed carpet so now it's an easily cleanable surface for muddy boots and muddy paws from the owner's small dogs. The black-painted bannisters cleverly made the room feel bigger by disguising the staircase in the shadows. Not to mention the gorgeous wainscotting that gives the room a traditional feel that fits perfectly with the disguised shaker-style shoe storage under the stairs.
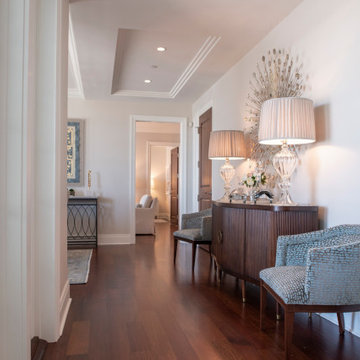
Inspiration for a mid-sized transitional hallway in Charleston with beige walls, dark hardwood floors and brown floor.
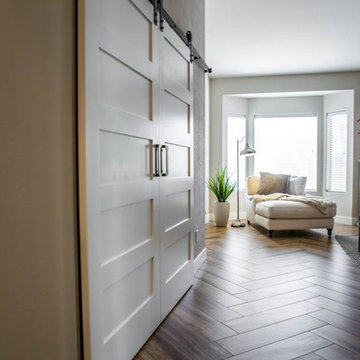
Design ideas for a mid-sized transitional hallway in Phoenix with beige walls and light hardwood floors.
Transitional Hallway Design Ideas with Beige Walls
1
