Scandinavian Hallway Design Ideas with Beige Walls
Refine by:
Budget
Sort by:Popular Today
1 - 20 of 148 photos
Item 1 of 3
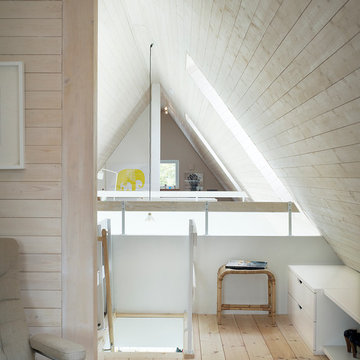
Foto Patric Johansson
Photo of a small scandinavian hallway in Stockholm with light hardwood floors and beige walls.
Photo of a small scandinavian hallway in Stockholm with light hardwood floors and beige walls.
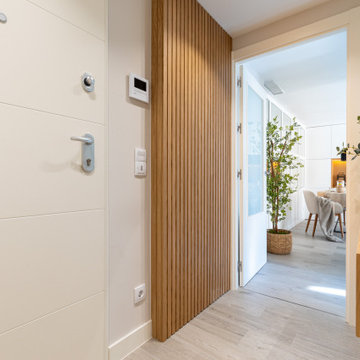
Mid-sized scandinavian hallway in Other with beige walls and light hardwood floors.
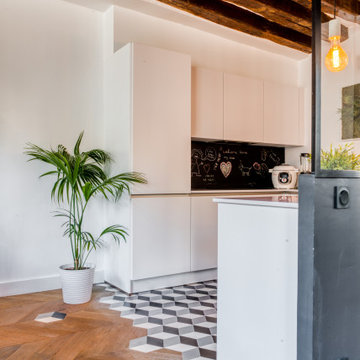
This is an example of a mid-sized scandinavian hallway in Paris with beige walls and dark hardwood floors.
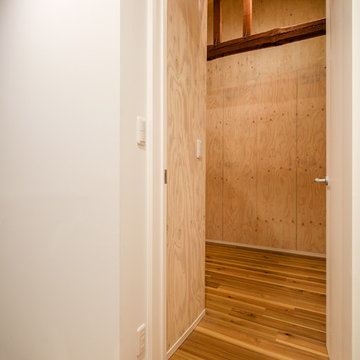
全体を同系統の質感の仕上にする方法もありますが、場所場所で違う設えによる変化を楽しむ家も良いものです。廊下は白のマットな場所で、リビングの扉を開けた瞬間に、木で作られた小屋の方な空間が現れると、わっと感じる場にワクワクします。
Photo of a mid-sized scandinavian hallway in Other with medium hardwood floors, beige floor, beige walls, exposed beam and wood walls.
Photo of a mid-sized scandinavian hallway in Other with medium hardwood floors, beige floor, beige walls, exposed beam and wood walls.
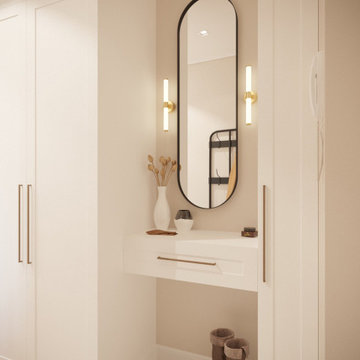
Tiny hall in one-bedroom apartment, simple and functional. Made in white and beige colours, entrance space is visually separated from the living area by ceramic floor.
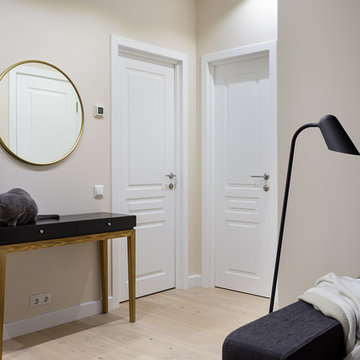
Антон Лихтарович
Design ideas for a mid-sized scandinavian hallway in Moscow with beige walls, light hardwood floors and beige floor.
Design ideas for a mid-sized scandinavian hallway in Moscow with beige walls, light hardwood floors and beige floor.
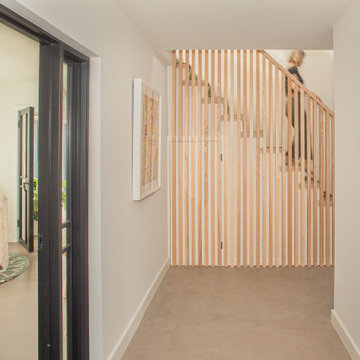
A bespoke stair balustrade design at this Loughton family home. Vertical timber batons create a contemporary, eye-catching alternative to traditional bannisters.
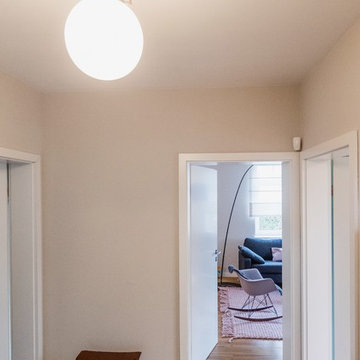
Dennis Möbus
Mid-sized scandinavian hallway in Frankfurt with beige walls and medium hardwood floors.
Mid-sized scandinavian hallway in Frankfurt with beige walls and medium hardwood floors.
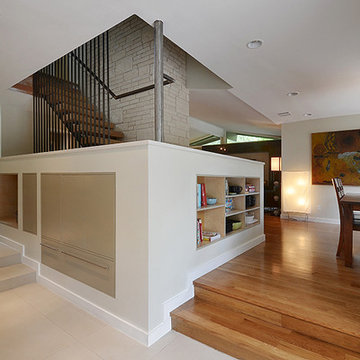
Photo of a mid-sized scandinavian hallway in Austin with beige walls, dark hardwood floors and brown floor.
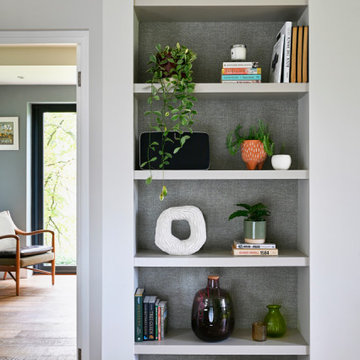
Inspired by fantastic views, there was a strong emphasis on natural materials and lots of textures to create a hygge space.
Making full use of that awkward space under the stairs creating a bespoke made cabinet that could double as a home bar/drinks area
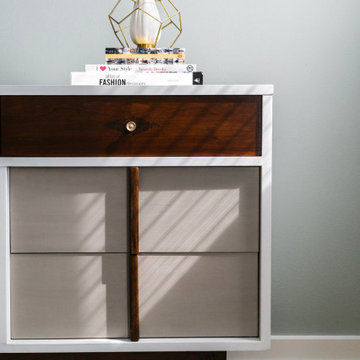
Completed in 2015, this project incorporates a Scandinavian vibe to enhance the modern architecture and farmhouse details. The vision was to create a balanced and consistent design to reflect clean lines and subtle rustic details, which creates a calm sanctuary. The whole home is not based on a design aesthetic, but rather how someone wants to feel in a space, specifically the feeling of being cozy, calm, and clean. This home is an interpretation of modern design without focusing on one specific genre; it boasts a midcentury master bedroom, stark and minimal bathrooms, an office that doubles as a music den, and modern open concept on the first floor. It’s the winner of the 2017 design award from the Austin Chapter of the American Institute of Architects and has been on the Tribeza Home Tour; in addition to being published in numerous magazines such as on the cover of Austin Home as well as Dwell Magazine, the cover of Seasonal Living Magazine, Tribeza, Rue Daily, HGTV, Hunker Home, and other international publications.
----
Featured on Dwell!
https://www.dwell.com/article/sustainability-is-the-centerpiece-of-this-new-austin-development-071e1a55
---
Project designed by the Atomic Ranch featured modern designers at Breathe Design Studio. From their Austin design studio, they serve an eclectic and accomplished nationwide clientele including in Palm Springs, LA, and the San Francisco Bay Area.
For more about Breathe Design Studio, see here: https://www.breathedesignstudio.com/
To learn more about this project, see here: https://www.breathedesignstudio.com/scandifarmhouse
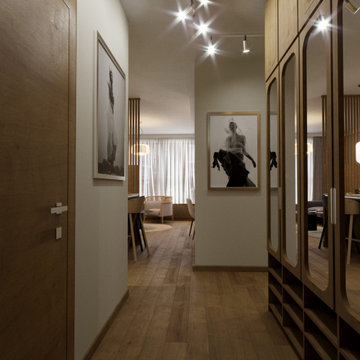
This is an example of a small scandinavian hallway in Other with beige walls, medium hardwood floors and brown floor.
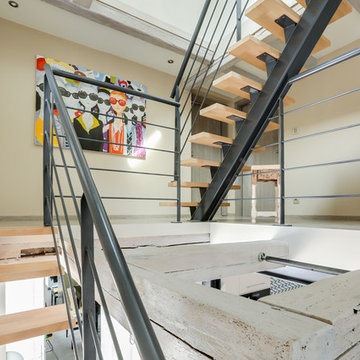
Hervé Michel
Mid-sized scandinavian hallway in Strasbourg with beige walls, laminate floors and grey floor.
Mid-sized scandinavian hallway in Strasbourg with beige walls, laminate floors and grey floor.
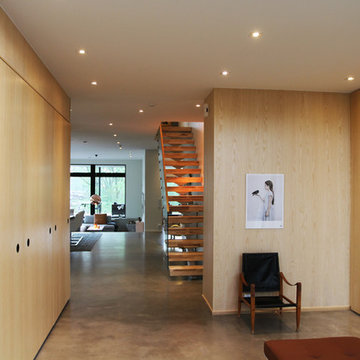
Photo of a large scandinavian hallway in Gothenburg with concrete floors and beige walls.
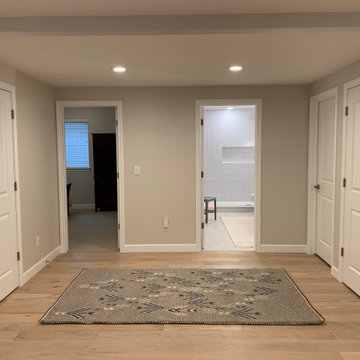
Hallway Space in Basement
Inspiration for a mid-sized scandinavian hallway in Denver with beige walls, light hardwood floors, beige floor, recessed and planked wall panelling.
Inspiration for a mid-sized scandinavian hallway in Denver with beige walls, light hardwood floors, beige floor, recessed and planked wall panelling.
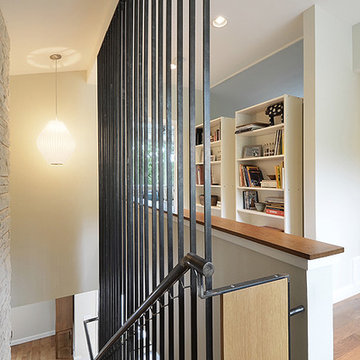
Mid-sized scandinavian hallway in Austin with beige walls, dark hardwood floors and brown floor.
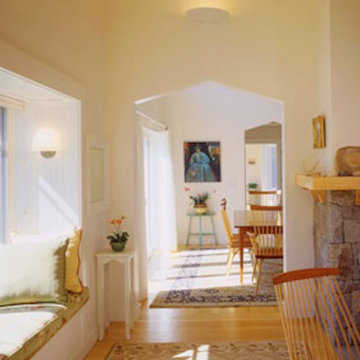
This is an example of a large scandinavian hallway in Portland Maine with beige walls, light hardwood floors and beige floor.
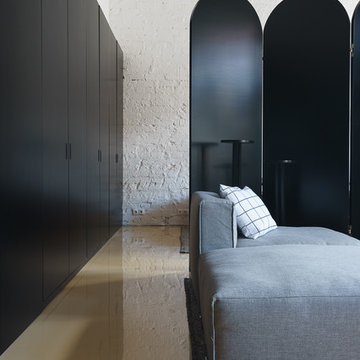
This is an example of a mid-sized scandinavian hallway in New York with concrete floors, beige floor and beige walls.
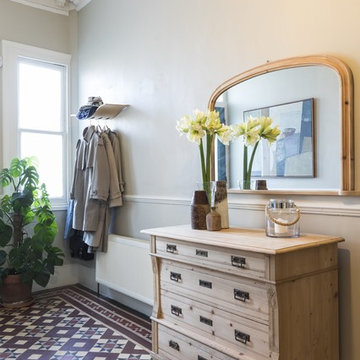
Photo: Chris Snook
Photo of a mid-sized scandinavian hallway in London with beige walls and ceramic floors.
Photo of a mid-sized scandinavian hallway in London with beige walls and ceramic floors.
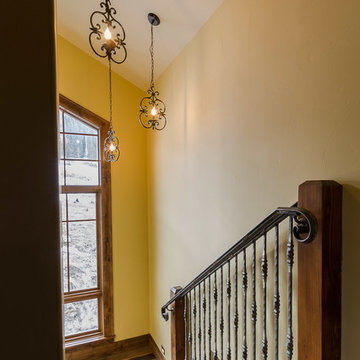
Photo Credit: TammiTPhotography
This is an example of a large scandinavian hallway in Denver with beige walls and medium hardwood floors.
This is an example of a large scandinavian hallway in Denver with beige walls and medium hardwood floors.
Scandinavian Hallway Design Ideas with Beige Walls
1