Country Home Theatre Design Photos with Carpet
Refine by:
Budget
Sort by:Popular Today
121 - 140 of 506 photos
Item 1 of 3
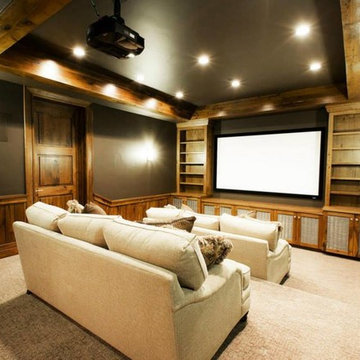
Inspiration for a large country enclosed home theatre in Salt Lake City with green walls, carpet, a projector screen and beige floor.
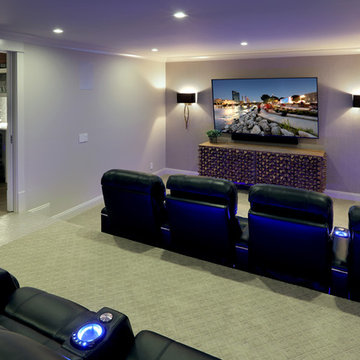
Builder: Homes by True North
Interior Designer: L. Rose Interiors
Photographer: M-Buck Studio
This charming house wraps all of the conveniences of a modern, open concept floor plan inside of a wonderfully detailed modern farmhouse exterior. The front elevation sets the tone with its distinctive twin gable roofline and hipped main level roofline. Large forward facing windows are sheltered by a deep and inviting front porch, which is further detailed by its use of square columns, rafter tails, and old world copper lighting.
Inside the foyer, all of the public spaces for entertaining guests are within eyesight. At the heart of this home is a living room bursting with traditional moldings, columns, and tiled fireplace surround. Opposite and on axis with the custom fireplace, is an expansive open concept kitchen with an island that comfortably seats four. During the spring and summer months, the entertainment capacity of the living room can be expanded out onto the rear patio featuring stone pavers, stone fireplace, and retractable screens for added convenience.
When the day is done, and it’s time to rest, this home provides four separate sleeping quarters. Three of them can be found upstairs, including an office that can easily be converted into an extra bedroom. The master suite is tucked away in its own private wing off the main level stair hall. Lastly, more entertainment space is provided in the form of a lower level complete with a theatre room and exercise space.
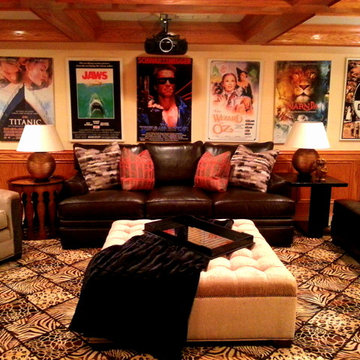
Photos and interior design by Mary Ryan.
Home theater media room with leather sofas and large tufted cocktail ottoman. Clients own movie poster collection. Please contact me at maryryan@smithe.com for more information and pricing.
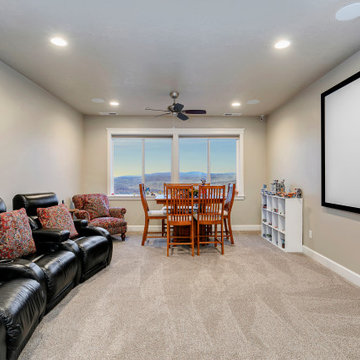
Design ideas for a mid-sized country enclosed home theatre in Boise with grey walls, carpet, a projector screen and grey floor.
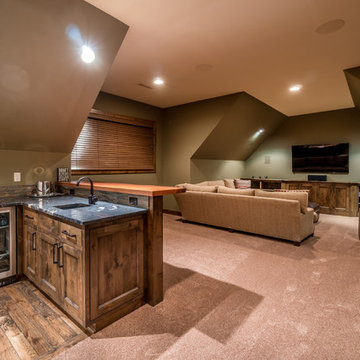
Chandler Photography
Photo of a large country open concept home theatre in Other with beige walls, carpet and a wall-mounted tv.
Photo of a large country open concept home theatre in Other with beige walls, carpet and a wall-mounted tv.
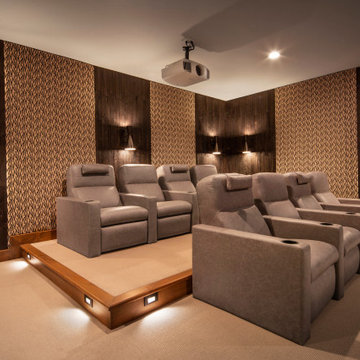
Remodeled game room - now a home theater with wood and fabric wall panels, sconces, tiered seating, leather theater seats with cup holders and automated adjustable backs/seats/footrests, a pantry with cabinetry storage, beverage refrigerator, popcorn machine and movie theater decals and bath.
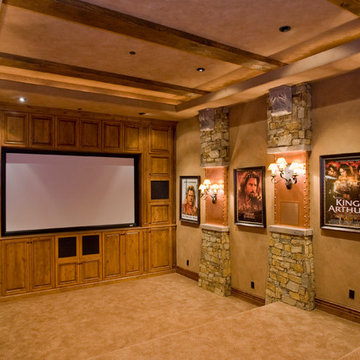
High Res Media
Design ideas for a large country enclosed home theatre in Phoenix with beige walls, carpet and a built-in media wall.
Design ideas for a large country enclosed home theatre in Phoenix with beige walls, carpet and a built-in media wall.
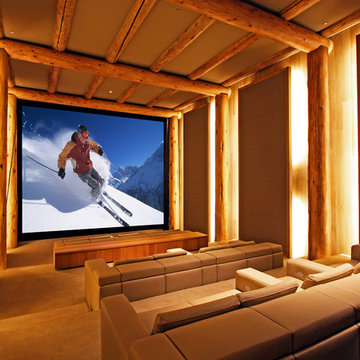
Design ideas for a country enclosed home theatre in Denver with brown walls, carpet, a projector screen and beige floor.
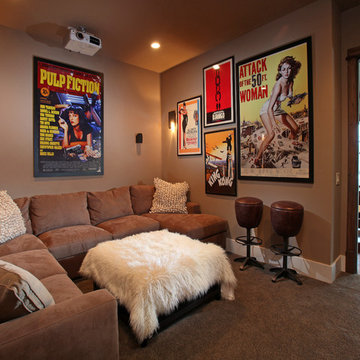
Casual home theater designed to provide a place to relax and enjoy a good movie.
Photo of a mid-sized country enclosed home theatre in Atlanta with carpet and brown walls.
Photo of a mid-sized country enclosed home theatre in Atlanta with carpet and brown walls.
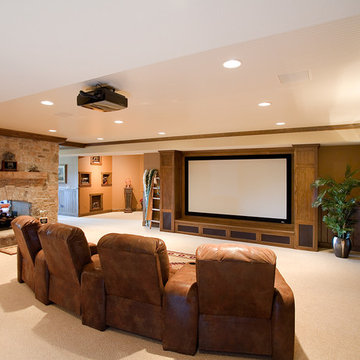
Inspiration for a mid-sized country open concept home theatre in Chicago with beige walls, carpet and a projector screen.
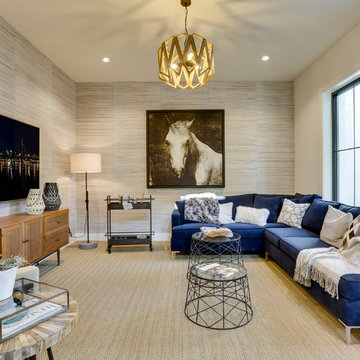
REPIXS
This is an example of a mid-sized country enclosed home theatre in Portland with beige walls, carpet, a wall-mounted tv and beige floor.
This is an example of a mid-sized country enclosed home theatre in Portland with beige walls, carpet, a wall-mounted tv and beige floor.
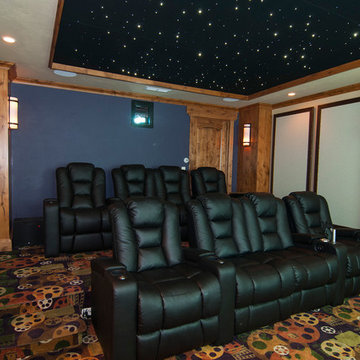
Coffered ceiling with a night sky accents this media room. To be specific fiber object lights were arranged in the ceiling. A projector is tucked above the guests; contemporary sconces adorn the walls; and the leather recliners are staggered like stadium seating. And sound panels hide the speakers.
This room was fun to design.
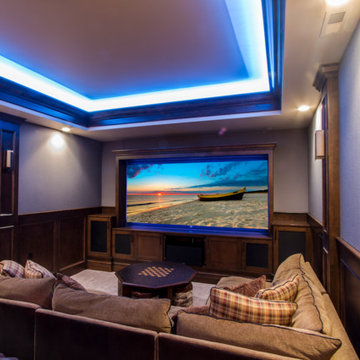
Logic Integration Inc
This is an example of a large country open concept home theatre in Denver with carpet, a projector screen, blue walls and white floor.
This is an example of a large country open concept home theatre in Denver with carpet, a projector screen, blue walls and white floor.
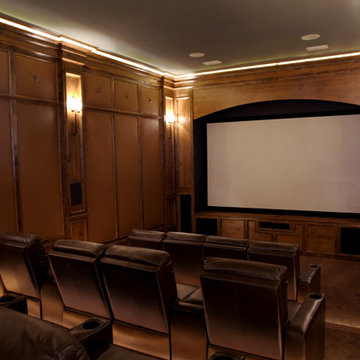
Marianne Reed
Design ideas for a large country enclosed home theatre in Dallas with carpet and a projector screen.
Design ideas for a large country enclosed home theatre in Dallas with carpet and a projector screen.
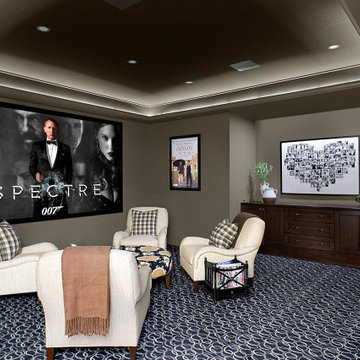
Inspiration for a country enclosed home theatre in Grand Rapids with brown walls, carpet, a projector screen and blue floor.
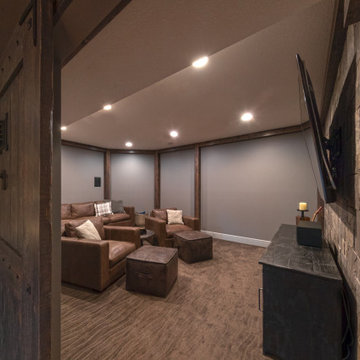
Friends and neighbors of an owner of Four Elements asked for help in redesigning certain elements of the interior of their newer home on the main floor and basement to better reflect their tastes and wants (contemporary on the main floor with a more cozy rustic feel in the basement). They wanted to update the look of their living room, hallway desk area, and stairway to the basement. They also wanted to create a 'Game of Thrones' themed media room, update the look of their entire basement living area, add a scotch bar/seating nook, and create a new gym with a glass wall. New fireplace areas were created upstairs and downstairs with new bulkheads, new tile & brick facades, along with custom cabinets. A beautiful stained shiplap ceiling was added to the living room. Custom wall paneling was installed to areas on the main floor, stairway, and basement. Wood beams and posts were milled & installed downstairs, and a custom castle-styled barn door was created for the entry into the new medieval styled media room. A gym was built with a glass wall facing the basement living area. Floating shelves with accent lighting were installed throughout - check out the scotch tasting nook! The entire home was also repainted with modern but warm colors. This project turned out beautiful!
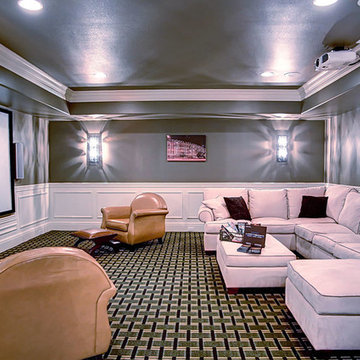
Photo of a mid-sized country enclosed home theatre in Other with green walls, carpet, a projector screen and green floor.
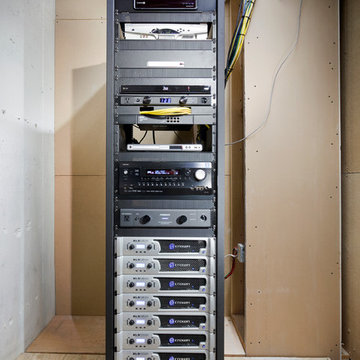
Photography by William Psolka, psolka-photo.com
Inspiration for a mid-sized country enclosed home theatre in New York with red walls, carpet and a projector screen.
Inspiration for a mid-sized country enclosed home theatre in New York with red walls, carpet and a projector screen.
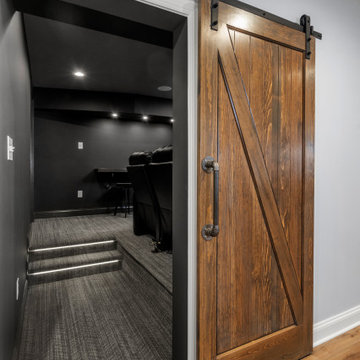
This farmhouse style home was already lovely and inviting. We just added some finishing touches in the kitchen and expanded and enhanced the basement. In the kitchen we enlarged the center island so that it is now five-feet-wide. We rebuilt the sides, added the cross-back, “x”, design to each end and installed new fixtures. We also installed new counters and painted all the cabinetry. Already the center of the home’s everyday living and entertaining, there’s now even more space for gathering. We expanded the already finished basement to include a main room with kitchenet, a multi-purpose/guestroom with a murphy bed, full bathroom, and a home theatre. The COREtec vinyl flooring is waterproof and strong enough to take the beating of everyday use. In the main room, the ship lap walls and farmhouse lantern lighting coordinates beautifully with the vintage farmhouse tuxedo bathroom. Who needs to go out to the movies with a home theatre like this one? With tiered seating for six, featuring reclining chair on platforms, tray ceiling lighting and theatre sconces, this is the perfect spot for family movie night!
Rudloff Custom Builders has won Best of Houzz for Customer Service in 2014, 2015, 2016, 2017, 2019, 2020, and 2021. We also were voted Best of Design in 2016, 2017, 2018, 2019, 2020, and 2021, which only 2% of professionals receive. Rudloff Custom Builders has been featured on Houzz in their Kitchen of the Week, What to Know About Using Reclaimed Wood in the Kitchen as well as included in their Bathroom WorkBook article. We are a full service, certified remodeling company that covers all of the Philadelphia suburban area. This business, like most others, developed from a friendship of young entrepreneurs who wanted to make a difference in their clients’ lives, one household at a time. This relationship between partners is much more than a friendship. Edward and Stephen Rudloff are brothers who have renovated and built custom homes together paying close attention to detail. They are carpenters by trade and understand concept and execution. Rudloff Custom Builders will provide services for you with the highest level of professionalism, quality, detail, punctuality and craftsmanship, every step of the way along our journey together.
Specializing in residential construction allows us to connect with our clients early in the design phase to ensure that every detail is captured as you imagined. One stop shopping is essentially what you will receive with Rudloff Custom Builders from design of your project to the construction of your dreams, executed by on-site project managers and skilled craftsmen. Our concept: envision our client’s ideas and make them a reality. Our mission: CREATING LIFETIME RELATIONSHIPS BUILT ON TRUST AND INTEGRITY.
Photo Credit: Linda McManus Images
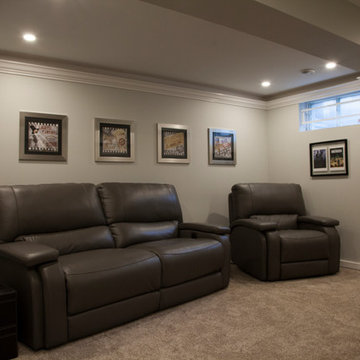
Photographer: Mike Cook Media
Contractor: you Dream It, We Build It
Design ideas for a large country home theatre in Edmonton with grey walls and carpet.
Design ideas for a large country home theatre in Edmonton with grey walls and carpet.
Country Home Theatre Design Photos with Carpet
7