All Islands Country Kitchen Design Ideas
Refine by:
Budget
Sort by:Popular Today
61 - 80 of 83,023 photos
Item 1 of 3
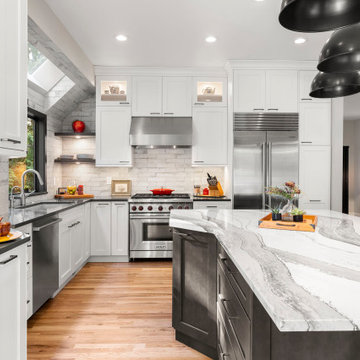
This beautiful kitchen features Sollera Cabinetry, Cloud White perimeter and maple slate island. The door style is Acadia. Perimeter countertops are in Pental Quartz Cinza while the island is Cambria's Skara Brea. The walls are painted in Benjamin Moore's Revere Pewter with the White Dove trim.

Italian farmhouse custom kitchen complete with hand carved wood details, flush marble island and quartz counter surfaces, faux finish cabinetry, clay ceiling and wall details, wolf, subzero and Miele appliances and custom light fixtures.
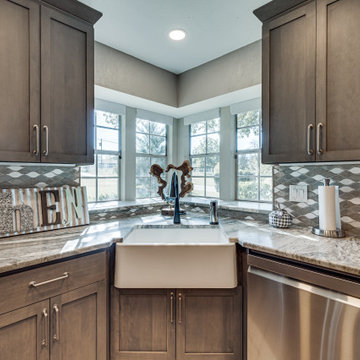
Country l-shaped eat-in kitchen in Dallas with a farmhouse sink, shaker cabinets, black cabinets, porcelain splashback, stainless steel appliances, vinyl floors, with island and brown floor.
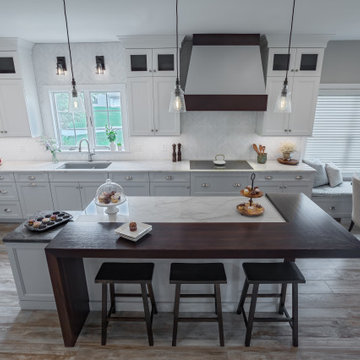
The existing kitchen layout created tight work aisles, minimal counter and storage space, and utilized only 62% of the overall available space, which was the impetus for the remodel. The clients’ wanted a modern farmhouse feel, but their overall focus was specific: “quality craftsmanship, attention to detail, and a well thought out and creative redesign for the spaces”. They also requested designated areas for baking, entertaining, and family meals, double ovens, better ventilation, island seating, a wet bar, and the addition of mudroom storage.
Creating a design that not only fulfilled their wish list, but felt cohesive, and left as little “unused” space as possible, was the major challenge of this project. A large part of that challenge was not being able to change or eliminate any of the existing entryways and windows. This made the location of the island critical, as it needed to leave clearances for work aisles, seating, and walkways.
The island seating is provided by a Wenge “Flying W” top that cantilevers out from its corner and is supported by recessed steel supports and waterfall ends, adding interest and dimension to the large rectangular space. Proper ventilation was achieved, along with creating a focal point, by moving the cooktop to the exterior wall and designing a custom wood hood above, that is ducted directly outside. Adding bench seating from the base cabinets to the East wall, created the connection the space needed. Opposite of the bench seats, the wet bar is also connected to the East wall, and is easily accessible from the dining room, kitchen table, and island. To create the modern farmhouse aesthetic, a mix of white and seafoam painted cabinetry were accented with stained cherry interiors, trims, and shelves, which mimicked the cherry hardwoods in the adjacent rooms and staircases. Built-in cabinetry that matched the kitchen was added to the mudroom, which included a bench seat with vented shoe storage, hooks, and a tall cabinet with an outlet for their vacuum.
The addition of a pop-up mixer lift, deep storage drawers, a microwave drawer, and a lower cabinet at the end of the island, with a soapstone top, and includes a stainless-steel baking drawer organizer, makes for the ultimate “baking center”. LED lights inside and under the wall cabinets provide task lighting at the quartzite countertops, as well as mood lighting when dimmed.
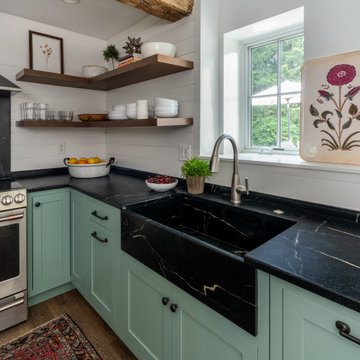
Inspiration for a small country l-shaped separate kitchen in Philadelphia with a farmhouse sink, shaker cabinets, green cabinets, soapstone benchtops, black splashback, stone slab splashback, stainless steel appliances, laminate floors, with island, brown floor and black benchtop.

Warm farmhouse kitchen nestled in the suburbs has a welcoming feel, with soft repose gray cabinets, two islands for prepping and entertaining and warm wood contrasts.

This is an example of an expansive country single-wall open plan kitchen in New York with an undermount sink, flat-panel cabinets, distressed cabinets, grey splashback, porcelain splashback, stainless steel appliances, light hardwood floors, with island, beige floor, white benchtop, vaulted and quartzite benchtops.

We designed an addition to the house to include the new kitchen, expanded mudroom and relocated laundry room. The kitchen features an abundance of countertop and island space, island seating, a farmhouse sink, custom walnut cabinetry and floating shelves, a breakfast nook with built-in bench seating and porcelain tile flooring.

Brand new 2-Story 3,100 square foot Custom Home completed in 2022. Designed by Arch Studio, Inc. and built by Brooke Shaw Builders.
Large country l-shaped open plan kitchen in San Francisco with a farmhouse sink, shaker cabinets, white cabinets, quartz benchtops, white splashback, ceramic splashback, stainless steel appliances, medium hardwood floors, with island, grey floor, white benchtop and vaulted.
Large country l-shaped open plan kitchen in San Francisco with a farmhouse sink, shaker cabinets, white cabinets, quartz benchtops, white splashback, ceramic splashback, stainless steel appliances, medium hardwood floors, with island, grey floor, white benchtop and vaulted.

Large country u-shaped eat-in kitchen in Detroit with an undermount sink, flat-panel cabinets, blue cabinets, granite benchtops, grey splashback, stone tile splashback, stainless steel appliances, travertine floors, multiple islands, grey floor and blue benchtop.

An urban townhome gets a sophisticated farmhouse influenced makeover. This home had a small, closed off kitchen which was not functional for this busy family. By removing the wall to the dining room the house is open from front to back, creating a large, open space for family fun, dining and entertainment. The kitchen features contrasting cabinets with a light wood finish on the base cabinets contrasting with white uppers. The butler's pantry area features glass front cabinets to keep the space open and airy. Marble backsplash with a contrasting patterned backsplash accent at the microwave bar adds texture, color and interest. The peninsula is perfect for entertaining and features a farmhouse sink and rustic pendant lighting. The kitchen opens to the dining room and the great room. This has become a beautiful, functional kitchen and entertainment space for a family on the go.

© Lassiter Photography | ReVisionCharlotte.com
This is an example of a mid-sized country l-shaped open plan kitchen in Charlotte with a single-bowl sink, shaker cabinets, green cabinets, quartzite benchtops, white splashback, subway tile splashback, stainless steel appliances, medium hardwood floors, with island, brown floor and white benchtop.
This is an example of a mid-sized country l-shaped open plan kitchen in Charlotte with a single-bowl sink, shaker cabinets, green cabinets, quartzite benchtops, white splashback, subway tile splashback, stainless steel appliances, medium hardwood floors, with island, brown floor and white benchtop.
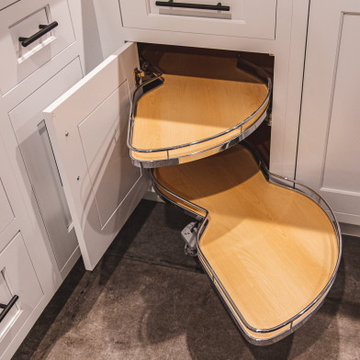
Farmhouse kitchen with inset custom cabinets and Dekton countertops
Design ideas for a large country l-shaped eat-in kitchen in DC Metro with a single-bowl sink, shaker cabinets, distressed cabinets, quartz benchtops, white splashback, mosaic tile splashback, stainless steel appliances, cement tiles, with island, grey floor and white benchtop.
Design ideas for a large country l-shaped eat-in kitchen in DC Metro with a single-bowl sink, shaker cabinets, distressed cabinets, quartz benchtops, white splashback, mosaic tile splashback, stainless steel appliances, cement tiles, with island, grey floor and white benchtop.
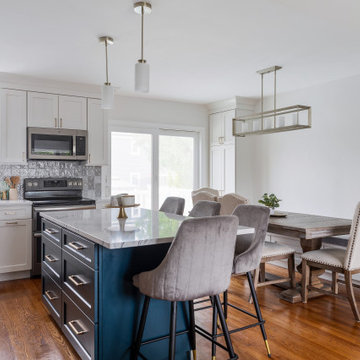
This is an example of a small country l-shaped eat-in kitchen in New York with an undermount sink, shaker cabinets, white cabinets, quartz benchtops, grey splashback, ceramic splashback, stainless steel appliances, medium hardwood floors, with island and white benchtop.

The main challenge was to outfit this space with all the appliances the owner needed plus an eleven-foot-wide masonry hearth for cooking large pieces of meat, etc. and being able to vent it properly.

Inspiration for a mid-sized country open plan kitchen in Atlanta with an undermount sink, shaker cabinets, medium wood cabinets, quartz benchtops, white splashback, ceramic splashback, stainless steel appliances, medium hardwood floors, a peninsula, brown floor and white benchtop.
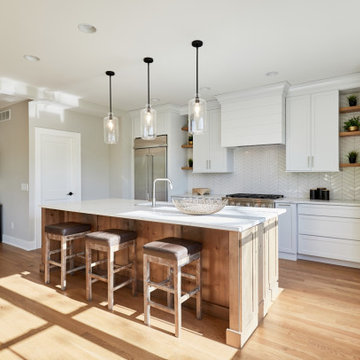
A for-market house finished in 2021. The house sits on a narrow, hillside lot overlooking the Square below.
photography: Viktor Ramos
Design ideas for a mid-sized country galley open plan kitchen in Cincinnati with an undermount sink, shaker cabinets, white cabinets, quartz benchtops, white splashback, ceramic splashback, stainless steel appliances, with island, brown floor, white benchtop and medium hardwood floors.
Design ideas for a mid-sized country galley open plan kitchen in Cincinnati with an undermount sink, shaker cabinets, white cabinets, quartz benchtops, white splashback, ceramic splashback, stainless steel appliances, with island, brown floor, white benchtop and medium hardwood floors.

Ground floor extension linking main house with outbuildings. Extension created kitchen/diner with family space. Bespoke timber windows & doors.
Inspiration for a country u-shaped kitchen in Other with a farmhouse sink, beaded inset cabinets, grey cabinets, white splashback, black appliances, with island, grey floor, white benchtop and exposed beam.
Inspiration for a country u-shaped kitchen in Other with a farmhouse sink, beaded inset cabinets, grey cabinets, white splashback, black appliances, with island, grey floor, white benchtop and exposed beam.

Light, airy kitchen with clerestory windows as well as a pass-thru window to the outdoor kitchen. An exposed spiral duct for the exhaust hood ties the kitchen to the fireplace at the other end of the great room.

Inheriting a white kitchen with glazed cabinets was not what this new homeowner expected. She is more of a shabby-chic farmhouse type. While they loved the hearth and tile work, it would be quite an expense to replace this many cabinets. The solution, reface them in a Driftwood and Portobella stain that both offer the rustic look the homeowner was going for. Maintain the new warm palette by replacing the countertops in Cambria Warm for a subtle, yet elegant kitchen design.
All Islands Country Kitchen Design Ideas
4