Country Kitchen with Beige Floor Design Ideas
Refine by:
Budget
Sort by:Popular Today
101 - 120 of 8,217 photos
Item 1 of 3
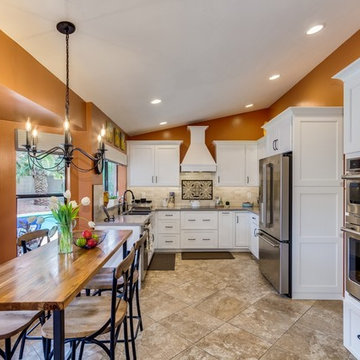
Here at our Sharon DR kitchen remodel, the kitchen needed a massive update. We replaced all the cabinets with new white painted shaker cabinetry with features like the desired double stacked cutlery tray that our homeowner loves, a spice pull out next to the range, a revolving lazy susan, double ovens and more. Our client wanted the classic looks of the farmhouse style like a farmhouse sink, accent hood, bronze accents, and subway tile with an accent cement tile. Take a tour, and enjoy!
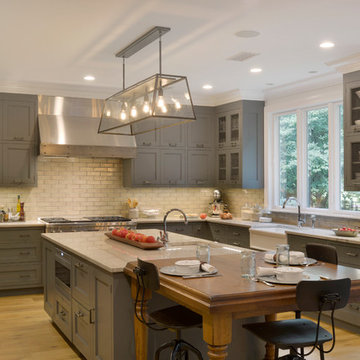
This expansive traditional kitchen by senior designer, Randy O'Kane and Architect, Clark Neuringer, features Bilotta Collection cabinet in a custom color. Randy says, the best part about working with this client was that she loves design – and not just interior but she also loves holiday decorating and she has a beautiful sense of aesthetic (and does everything to the nines). For her kitchen she wanted a barn-like feel and it absolutely had to be functional because she both bakes and cooks for her family and neighbors every day. And as the mother of four teenage girls she has a lot of people coming in and out of her home all the time. She wanted her kitchen to be comfortable – not untouchable and not too “done”. When she first met with Bilotta senior designer Randy O’Kane, her #1 comment was: “I’m experiencing white kitchen fatigue”. So right from the start finding the perfect color was the prime focus. The challenge was infusing a center hall colonial with a sense of warmth, comfort and that barn aesthetic without being too rustic which is why they went with a straight greenish grey paint vs. something distressed. The flooring, by Artisan Wood floors, looks reclaimed with its wider long planks and fumed finish. The barn door separating the laundry room and the kitchen was made from hand selected barn wood, made custom according to the client’s detailed specifications, and hung with sliding hardware. The kitchen hardware was really a window sash pull from Rocky Mountain that was repurposed as handles in a living bronze finish mounted horizontally. Glazed brick tile, by Ann Sacks, really helped to embrace the overall concept. Since a lot of parties are hosted out of that space, the kitchen, and butler’s pantry off to the side, needed a good flow as well as areas to bake and stage the creations. Double ovens were a must as well as a 48” Wolf Range and a Rangecraft hood – four ovens are going all the time. Beverage drawers were added to allow others to flow through the kitchen without disturbing the cook. Lots of storage was added for a well-stocked kitchen. A unique detail is double door wall cabinets, some with wire mesh to allow to see their dishes for easy access. In the butler’s pantry, instead of mesh they opted for antique mirror glass fronts. Countertops are a natural quartzite for care free use and a solid wood table, by Brooks Custom, extends of the island, removable for flexibility, making the kitchen and dining area very functional. One of the client’s antique pieces (a hutch) was incorporated into the kitchen to give it a more authentic look as well as another surface to decorate and provide storage. The lighting over the island and breakfast table has exposed Edison bulbs which hearkens to that “barn” lighting. For the sinks, they used a fireclay Herbeau farmhouse on the perimeter and an undermount Rohl sink on the island. Faucets are by Waterworks. Standing back and taking it all in it’s a wonderful collaboration of carefully designed working space and a warm gathering space for family and guests. Bilotta Designer: Randy O’Kane, Architect: Clark Neuringer Architects, posthumously. Photo Credit: Peter Krupenye
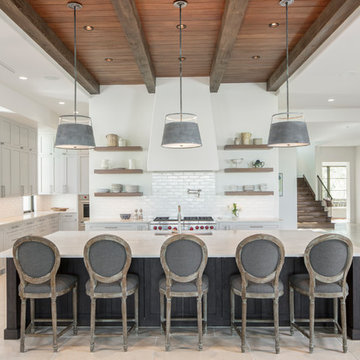
Fine Focus Photography
Design ideas for a country kitchen in Austin with an undermount sink, shaker cabinets, grey cabinets, white splashback, subway tile splashback, stainless steel appliances, with island, beige floor and white benchtop.
Design ideas for a country kitchen in Austin with an undermount sink, shaker cabinets, grey cabinets, white splashback, subway tile splashback, stainless steel appliances, with island, beige floor and white benchtop.
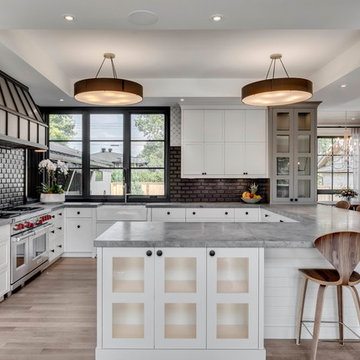
Zoonmedia
Photo of a large country u-shaped open plan kitchen in Calgary with a farmhouse sink, soapstone benchtops, black splashback, ceramic splashback, stainless steel appliances, light hardwood floors, a peninsula, beige floor, grey benchtop, shaker cabinets and white cabinets.
Photo of a large country u-shaped open plan kitchen in Calgary with a farmhouse sink, soapstone benchtops, black splashback, ceramic splashback, stainless steel appliances, light hardwood floors, a peninsula, beige floor, grey benchtop, shaker cabinets and white cabinets.
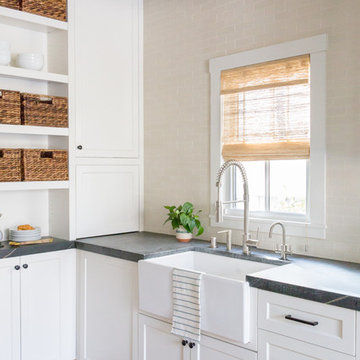
Transitional white kitchen with Heath tile backsplash, soapstone, counters, black hardware, wood island top, and wicker counter stools. Photo by Suzanna Scott.
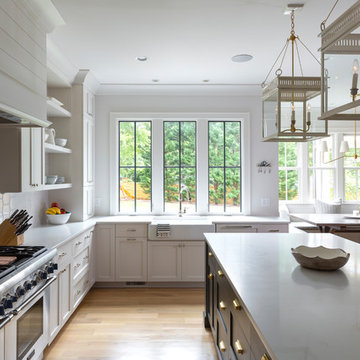
Jim Schmid Photography
Inspiration for a country l-shaped eat-in kitchen in Charlotte with a farmhouse sink, shaker cabinets, white cabinets, white splashback, stainless steel appliances, light hardwood floors, with island, beige floor and white benchtop.
Inspiration for a country l-shaped eat-in kitchen in Charlotte with a farmhouse sink, shaker cabinets, white cabinets, white splashback, stainless steel appliances, light hardwood floors, with island, beige floor and white benchtop.
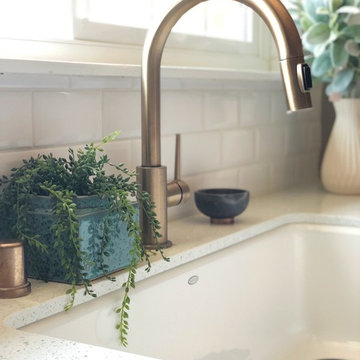
Inspiration for a small country l-shaped kitchen pantry in Orange County with a farmhouse sink, raised-panel cabinets, grey cabinets, quartz benchtops, white splashback, subway tile splashback, stainless steel appliances, light hardwood floors, with island, beige floor and white benchtop.
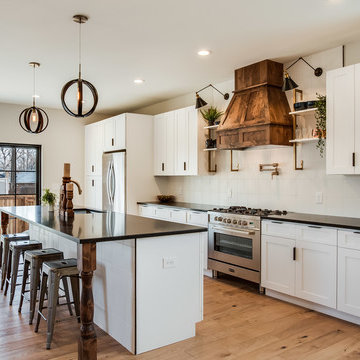
Design ideas for a mid-sized country galley eat-in kitchen in Denver with an undermount sink, shaker cabinets, white cabinets, white splashback, stainless steel appliances, with island, beige floor, black benchtop, ceramic splashback and light hardwood floors.
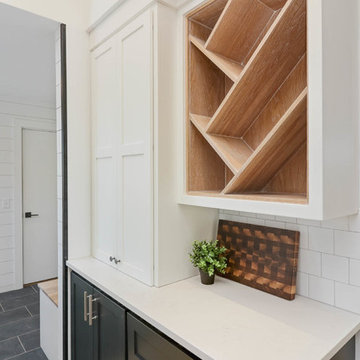
Inspiration for a mid-sized country l-shaped eat-in kitchen in Grand Rapids with an undermount sink, shaker cabinets, black cabinets, quartz benchtops, white splashback, subway tile splashback, stainless steel appliances, light hardwood floors, with island and beige floor.
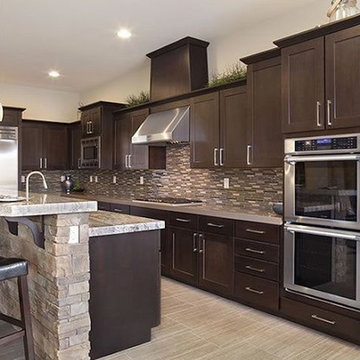
This is an example of a large country l-shaped open plan kitchen in Tampa with shaker cabinets, dark wood cabinets, granite benchtops, brown splashback, matchstick tile splashback, stainless steel appliances, porcelain floors, with island and beige floor.
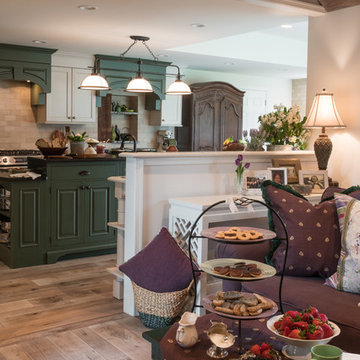
A British client requested an 'unfitted' look. Robinson Interiors was called in to help create a space that appeared built up over time, with vintage elements. For this kitchen reclaimed wood was used along with three distinctly different cabinet finishes (Stained Wood, Ivory, and Vintage Green), multiple hardware styles (Black, Bronze and Pewter) and two different backsplash tiles. We even used some freestanding furniture (A vintage French armoire) to give it that European cottage feel. A fantastic 'SubZero 48' Refrigerator, a British Racing Green Aga stove, the super cool Waterstone faucet with farmhouse sink all hep create a quirky, fun, and eclectic space! We also included a few distinctive architectural elements, like the Oculus Window Seat (part of a bump-out addition at one end of the space) and an awesome bronze compass inlaid into the newly installed hardwood floors. This bronze plaque marks a pivotal crosswalk central to the home's floor plan. Finally, the wonderful purple and green color scheme is super fun and definitely makes this kitchen feel like springtime all year round! Masterful use of Pantone's Color of the year, Ultra Violet, keeps this traditional cottage kitchen feeling fresh and updated.
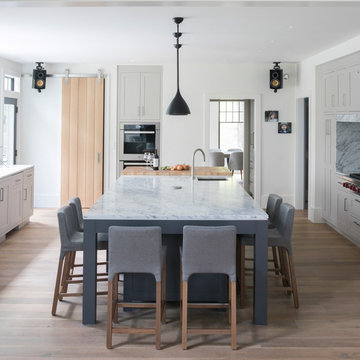
Landino Photography
Country eat-in kitchen in New York with an undermount sink, shaker cabinets, grey cabinets, grey splashback, panelled appliances, light hardwood floors, with island and beige floor.
Country eat-in kitchen in New York with an undermount sink, shaker cabinets, grey cabinets, grey splashback, panelled appliances, light hardwood floors, with island and beige floor.
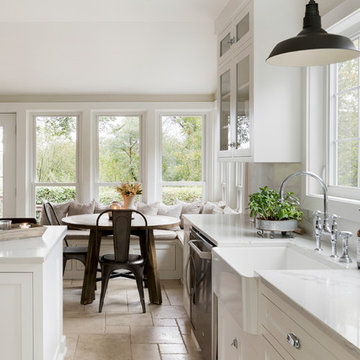
Inspiration for a large country l-shaped separate kitchen in Minneapolis with a farmhouse sink, shaker cabinets, white cabinets, marble benchtops, grey splashback, stone slab splashback, stainless steel appliances, travertine floors, with island and beige floor.
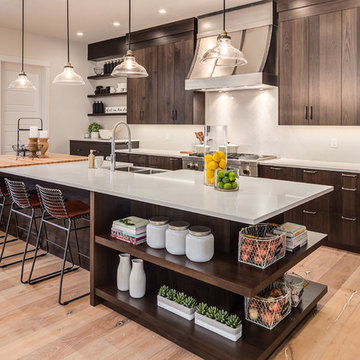
We are in love with this kitchen right from the custom made metal hood fan to walk-in hidden pantry. This kitchen would make anybody feel like a master chef!
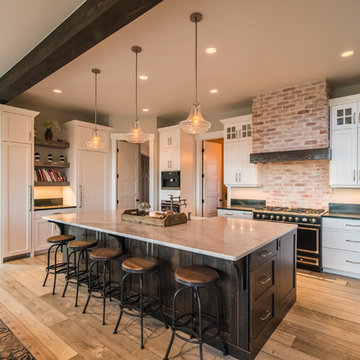
Photo of a mid-sized country l-shaped eat-in kitchen in Denver with a farmhouse sink, shaker cabinets, white cabinets, marble benchtops, red splashback, brick splashback, black appliances, light hardwood floors, with island and beige floor.
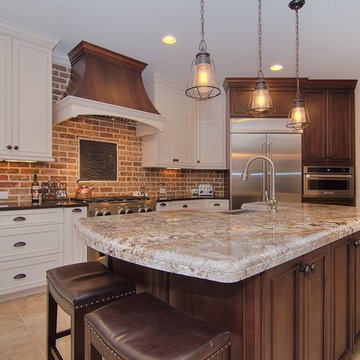
This is an example of a mid-sized country l-shaped eat-in kitchen in Charlotte with a farmhouse sink, beaded inset cabinets, white cabinets, granite benchtops, red splashback, brick splashback, stainless steel appliances, travertine floors, with island and beige floor.
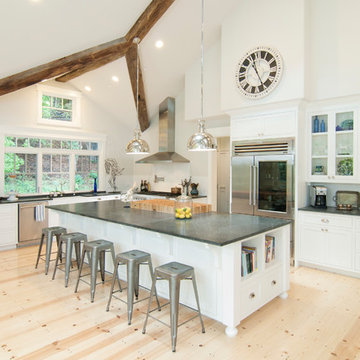
Country l-shaped kitchen in San Francisco with shaker cabinets, white cabinets, stainless steel appliances, light hardwood floors, with island and beige floor.
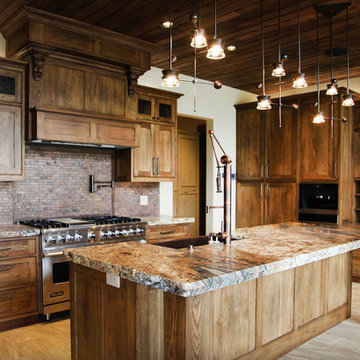
Rustic lake house kitchen with beautiful wooden cabinets.
Design ideas for a large country l-shaped kitchen in Other with medium wood cabinets, stainless steel appliances, a farmhouse sink, shaker cabinets, granite benchtops, brown splashback, light hardwood floors, with island and beige floor.
Design ideas for a large country l-shaped kitchen in Other with medium wood cabinets, stainless steel appliances, a farmhouse sink, shaker cabinets, granite benchtops, brown splashback, light hardwood floors, with island and beige floor.
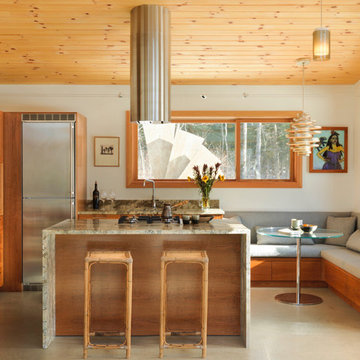
Inspiration for a small country l-shaped eat-in kitchen in Burlington with shaker cabinets, medium wood cabinets, stainless steel appliances, with island, an undermount sink, granite benchtops, beige floor and concrete floors.
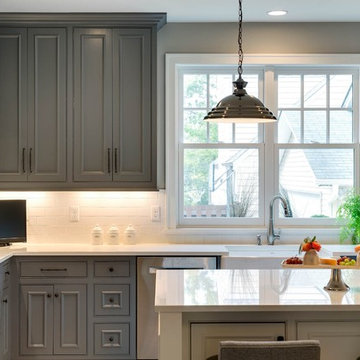
Spacecrafting
Inspiration for a large country l-shaped open plan kitchen in Minneapolis with a farmhouse sink, shaker cabinets, grey cabinets, solid surface benchtops, white splashback, subway tile splashback, stainless steel appliances, light hardwood floors, with island and beige floor.
Inspiration for a large country l-shaped open plan kitchen in Minneapolis with a farmhouse sink, shaker cabinets, grey cabinets, solid surface benchtops, white splashback, subway tile splashback, stainless steel appliances, light hardwood floors, with island and beige floor.
Country Kitchen with Beige Floor Design Ideas
6