Country Kitchen with Black Appliances Design Ideas
Refine by:
Budget
Sort by:Popular Today
161 - 180 of 5,710 photos
Item 1 of 3
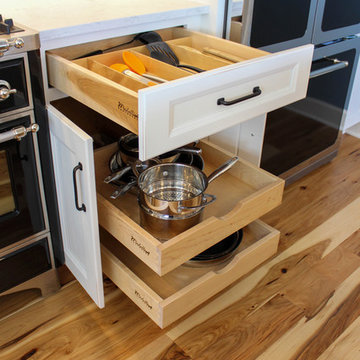
In this kitchen renovation project, the client
wanted to simplify the layout and update
the look of the space. This beautiful rustic
multi-finish cabinetry showcases the Dekton
and Quartz countertops with two Galley
workstations and custom natural hickory floors.
The kitchen area has separate spaces
designated for cleaning, baking, prepping,
cooking and a drink station. A fireplace and
spacious chair were also added for the client
to relax in while drinking his morning coffee.
The designer created a customized organization
plan to maximize the space and reduce clutter
in the cabinetry tailored to meet the client’s wants and needs.
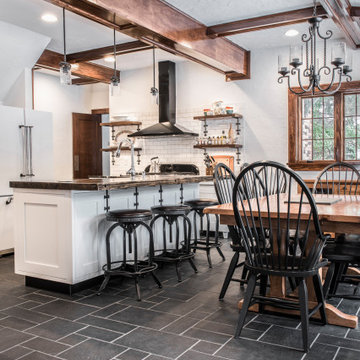
This Modern Farmhouse kitchen has a touch of rustic charm. Designed by Curtis Lumber Company, Inc., the kitchen features cabinets from Crystal Cabinet Works Inc. (Keyline Inset, Gentry). The glossy, rich, hand-painted look backsplash is by Daltile (Artigiano) and the slate floor is by Sheldon Slate. Photos property of Curtis Lumber company, Inc.
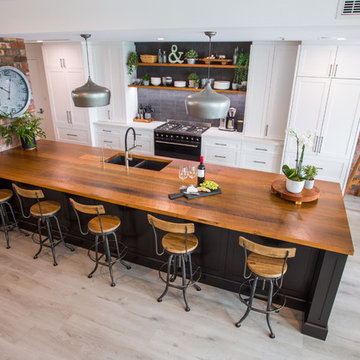
Birds eye view of this luxurious bespoke designed kitchen!
Inspiration for an expansive country galley eat-in kitchen in Brisbane with a double-bowl sink, recessed-panel cabinets, black cabinets, wood benchtops, black splashback, subway tile splashback, black appliances, with island, grey floor and white benchtop.
Inspiration for an expansive country galley eat-in kitchen in Brisbane with a double-bowl sink, recessed-panel cabinets, black cabinets, wood benchtops, black splashback, subway tile splashback, black appliances, with island, grey floor and white benchtop.
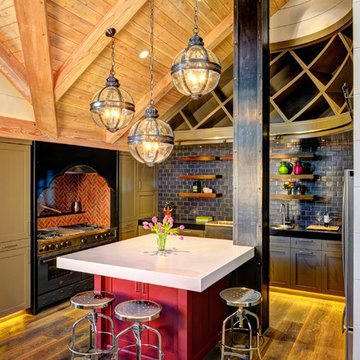
The combination of wood and textured walls offer a rustic and playful ambiance for this spacious kitchen. Appliances were strategically placed to save space so the client can move freely around the place.
Built by ULFBUILT. Contact us today to learn more.
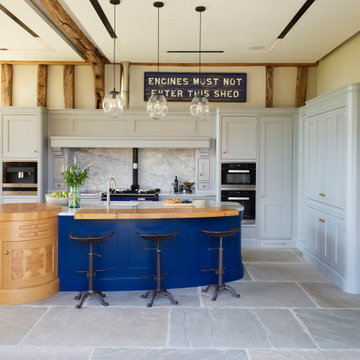
This bespoke barn conversion project was designed in Davonport Tillingham, shaker-style cabinetry.
The statement island incorporates curved lines, creating a softer feel to the otherwise linear design.
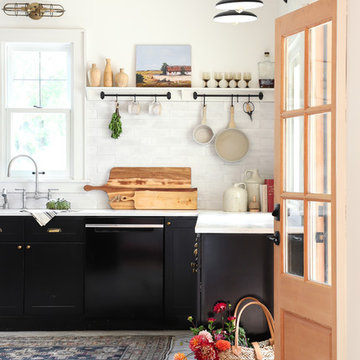
Photo of a country kitchen in Minneapolis with shaker cabinets, black cabinets, grey splashback, black appliances, grey floor and white benchtop.
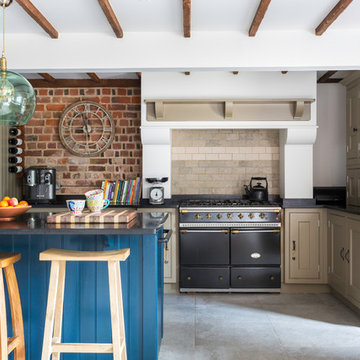
KITCHEN. Our clients had lived in this barn conversion for a number of years but had not got around to updating it. The layout was slightly awkward and the entrance to the property was not obvious. There were dark terracotta floor tiles and a large amount of pine throughout, which made the property very orange!
On the ground floor we remodelled the layout to create a clear entrance, large open plan kitchen-dining room, a utility room, boot room and small bathroom.
We then replaced the floor, decorated throughout and introduced a new colour palette and lighting scheme.
In the master bedroom on the first floor, walls and a mezzanine ceiling were removed to enable the ceiling height to be enjoyed. New bespoke cabinetry was installed and again a new lighting scheme and colour palette introduced.
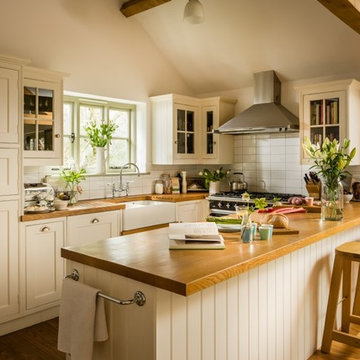
Photo of a mid-sized country u-shaped open plan kitchen in Wiltshire with a farmhouse sink, shaker cabinets, white cabinets, wood benchtops, white splashback, ceramic splashback, black appliances, medium hardwood floors and beige floor.
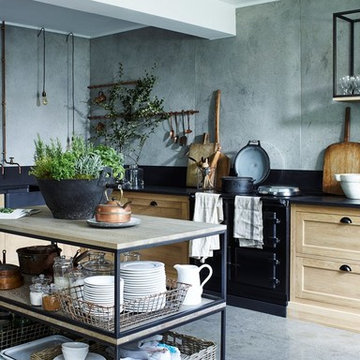
Neptune Henley kitchen
This is an example of a large country l-shaped open plan kitchen in Other with a peninsula, a farmhouse sink, recessed-panel cabinets, light wood cabinets, granite benchtops, black splashback and black appliances.
This is an example of a large country l-shaped open plan kitchen in Other with a peninsula, a farmhouse sink, recessed-panel cabinets, light wood cabinets, granite benchtops, black splashback and black appliances.
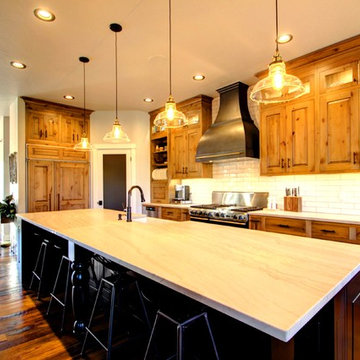
Mike Schmidt
Inspiration for a large country single-wall eat-in kitchen in Seattle with a farmhouse sink, raised-panel cabinets, black cabinets, quartzite benchtops, white splashback, subway tile splashback, black appliances, medium hardwood floors, with island and brown floor.
Inspiration for a large country single-wall eat-in kitchen in Seattle with a farmhouse sink, raised-panel cabinets, black cabinets, quartzite benchtops, white splashback, subway tile splashback, black appliances, medium hardwood floors, with island and brown floor.
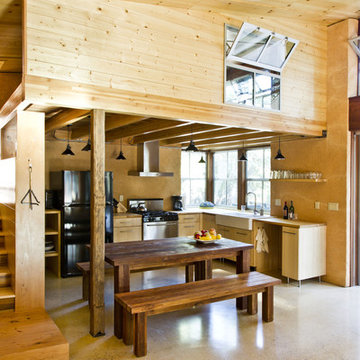
This 872 s.f. off-grid straw-bale project is a getaway home for a San Francisco couple with two active young boys.
© Eric Millette Photography
This is an example of a small country l-shaped eat-in kitchen in Sacramento with a farmhouse sink, flat-panel cabinets, light wood cabinets, black appliances, wood benchtops, concrete floors and no island.
This is an example of a small country l-shaped eat-in kitchen in Sacramento with a farmhouse sink, flat-panel cabinets, light wood cabinets, black appliances, wood benchtops, concrete floors and no island.
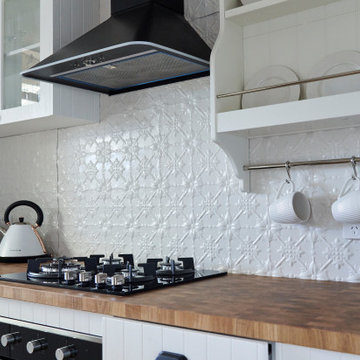
When designing this space I wanted to create a Queenslander style kitchen with modern functionality.
This design is a simple L shape design, it still has everything you need to cook and bake if you feel like it. The dishwasher is 450mm wide and allowed the pantry to be squeezed into space. The microwave is hidden above the fridge behind the lift-up door.
This is a very clever design allowing a fully functional kitchen in a small spacious space.
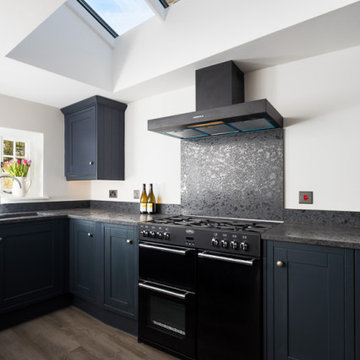
Dark Shaker Kitchen
Inspiration for a mid-sized country l-shaped separate kitchen in Kent with an integrated sink, shaker cabinets, blue cabinets, granite benchtops, black splashback, granite splashback, black appliances, vinyl floors, a peninsula, brown floor and black benchtop.
Inspiration for a mid-sized country l-shaped separate kitchen in Kent with an integrated sink, shaker cabinets, blue cabinets, granite benchtops, black splashback, granite splashback, black appliances, vinyl floors, a peninsula, brown floor and black benchtop.
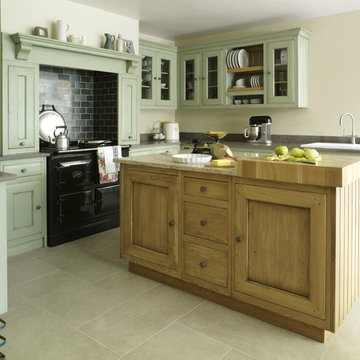
As kitchens grew larger throughout the 20th century to accommodate new inventions such as automatic washing machines, and smaller rooms like sculleries and larders were incorporated into the kitchen itself, a greater emphasis on utility and function ensued. In the post-war world the urge for a bright new future also made the most of new materials like plastic laminates which changed the face of kitchens in Europe for years to come. We wanted to reverse this trend and introduce a warmer and more liveable kitchen designed around our lifestyles. Bastide was born from this demand for beauty with utility; combining form and function with a continental twist.
Capturing the simplicity and charm of a country kitchen, Bastide is timeless, robust and built for a lifetime at the heart of your home, by applying heritage ideas to modern culture.
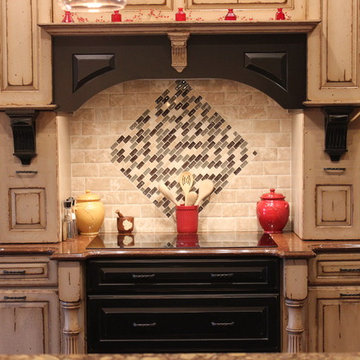
Inspiration for a mid-sized country galley open plan kitchen in St Louis with an undermount sink, raised-panel cabinets, distressed cabinets, quartz benchtops, multi-coloured splashback, glass tile splashback, black appliances, dark hardwood floors and a peninsula.
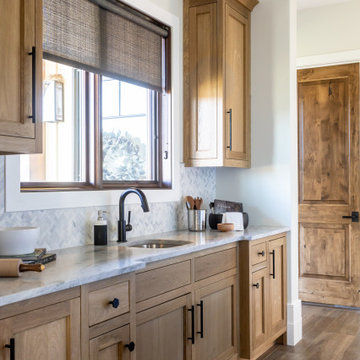
Kitchen - Additional sink for convenience.
Inspiration for a country eat-in kitchen in Salt Lake City with a farmhouse sink, beaded inset cabinets, medium wood cabinets, white splashback, black appliances, dark hardwood floors, brown floor, black benchtop, marble benchtops, stone tile splashback and multiple islands.
Inspiration for a country eat-in kitchen in Salt Lake City with a farmhouse sink, beaded inset cabinets, medium wood cabinets, white splashback, black appliances, dark hardwood floors, brown floor, black benchtop, marble benchtops, stone tile splashback and multiple islands.
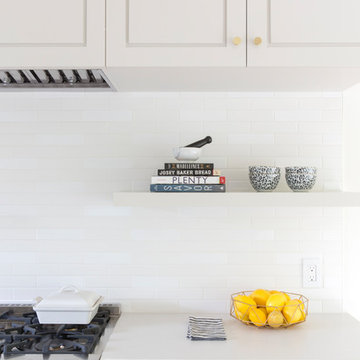
Vivian Johnson
Inspiration for a large country l-shaped kitchen pantry in San Francisco with a single-bowl sink, flat-panel cabinets, grey cabinets, quartz benchtops, white splashback, ceramic splashback, black appliances, light hardwood floors, with island, brown floor and grey benchtop.
Inspiration for a large country l-shaped kitchen pantry in San Francisco with a single-bowl sink, flat-panel cabinets, grey cabinets, quartz benchtops, white splashback, ceramic splashback, black appliances, light hardwood floors, with island, brown floor and grey benchtop.
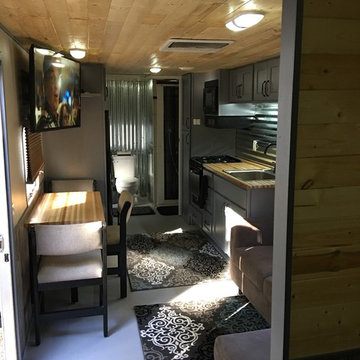
This rv was totally gutted, the floor was falling out, the ceiling was sagging. We reworked the electrical and plumbing as well and were able to turn this into a spacious rv with beautiful accents. I will post the before pictures soon.
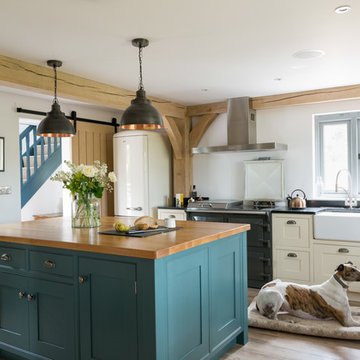
Inspiration for a country separate kitchen in West Midlands with a farmhouse sink, shaker cabinets, beige cabinets, black appliances, light hardwood floors, with island and black benchtop.
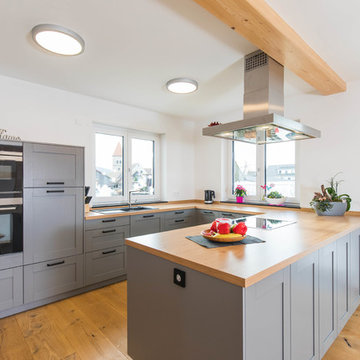
Moderne Landhausküche in Grau
Mid-sized country u-shaped open plan kitchen in Nuremberg with a drop-in sink, recessed-panel cabinets, grey cabinets, wood benchtops, black appliances, medium hardwood floors, a peninsula, brown floor and brown benchtop.
Mid-sized country u-shaped open plan kitchen in Nuremberg with a drop-in sink, recessed-panel cabinets, grey cabinets, wood benchtops, black appliances, medium hardwood floors, a peninsula, brown floor and brown benchtop.
Country Kitchen with Black Appliances Design Ideas
9