Country Kitchen with Matchstick Tile Splashback Design Ideas
Refine by:
Budget
Sort by:Popular Today
41 - 60 of 796 photos
Item 1 of 3
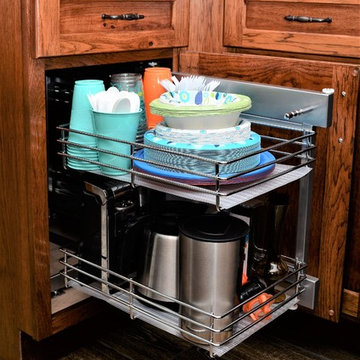
Haas Signature Collection
Wood Species: Rustic Hickory
Cabinet Finish: Pecan
Door Style: Shakertown V
Countertop: Quartz, Penumbra Color
Photo of a mid-sized country l-shaped eat-in kitchen in Other with an undermount sink, shaker cabinets, medium wood cabinets, quartzite benchtops, multi-coloured splashback, matchstick tile splashback, stainless steel appliances, laminate floors, a peninsula, brown floor and brown benchtop.
Photo of a mid-sized country l-shaped eat-in kitchen in Other with an undermount sink, shaker cabinets, medium wood cabinets, quartzite benchtops, multi-coloured splashback, matchstick tile splashback, stainless steel appliances, laminate floors, a peninsula, brown floor and brown benchtop.
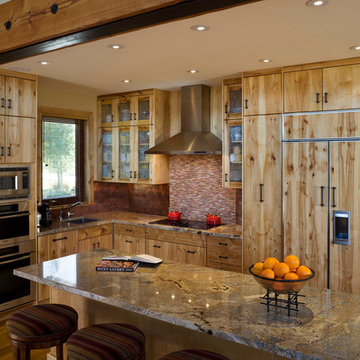
This is an example of a mid-sized country l-shaped kitchen in Other with an undermount sink, flat-panel cabinets, light wood cabinets, panelled appliances, medium hardwood floors, with island, multi-coloured splashback and matchstick tile splashback.
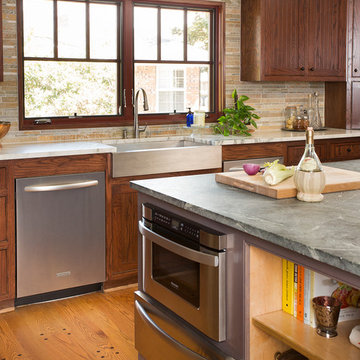
Fish Fotography
Design ideas for a country u-shaped kitchen in Dallas with a farmhouse sink, shaker cabinets, dark wood cabinets, soapstone benchtops, beige splashback, matchstick tile splashback, stainless steel appliances and with island.
Design ideas for a country u-shaped kitchen in Dallas with a farmhouse sink, shaker cabinets, dark wood cabinets, soapstone benchtops, beige splashback, matchstick tile splashback, stainless steel appliances and with island.
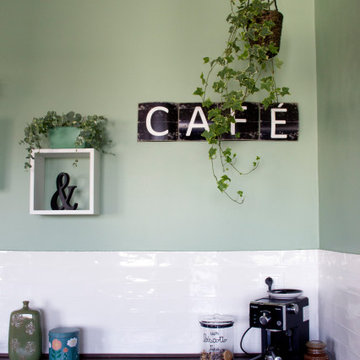
La cucina in muratura si sviluppa con una conformazione a C e si affaccia sulla sala da pranzo.
Design ideas for a large country u-shaped open plan kitchen in Turin with a drop-in sink, louvered cabinets, light wood cabinets, wood benchtops, white splashback, matchstick tile splashback, stainless steel appliances, painted wood floors, with island, brown floor and brown benchtop.
Design ideas for a large country u-shaped open plan kitchen in Turin with a drop-in sink, louvered cabinets, light wood cabinets, wood benchtops, white splashback, matchstick tile splashback, stainless steel appliances, painted wood floors, with island, brown floor and brown benchtop.
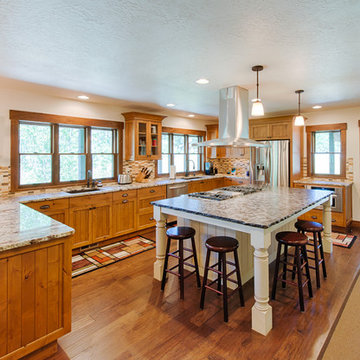
Country u-shaped open plan kitchen in Boise with an undermount sink, shaker cabinets, light wood cabinets, multi-coloured splashback, matchstick tile splashback, stainless steel appliances and with island.
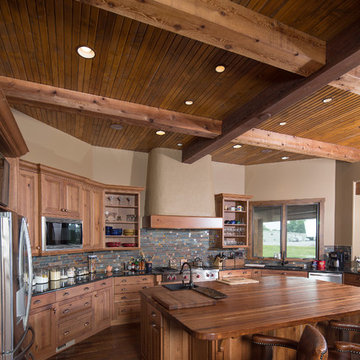
© Randy Tobias Photography. All rights reserved.
This is an example of a large country u-shaped open plan kitchen in Wichita with a drop-in sink, raised-panel cabinets, medium wood cabinets, wood benchtops, multi-coloured splashback, matchstick tile splashback, stainless steel appliances, medium hardwood floors and with island.
This is an example of a large country u-shaped open plan kitchen in Wichita with a drop-in sink, raised-panel cabinets, medium wood cabinets, wood benchtops, multi-coloured splashback, matchstick tile splashback, stainless steel appliances, medium hardwood floors and with island.
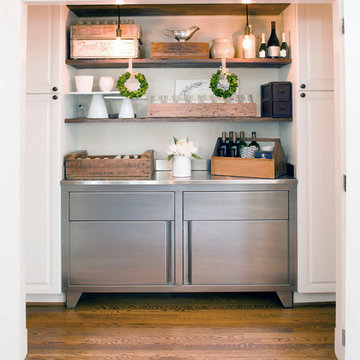
French doors open up to this gracious pantry complete with custom made stainless cabinets.
Design ideas for a large country u-shaped eat-in kitchen in Columbus with a farmhouse sink, recessed-panel cabinets, white cabinets, granite benchtops, beige splashback, matchstick tile splashback, stainless steel appliances, medium hardwood floors, with island and brown floor.
Design ideas for a large country u-shaped eat-in kitchen in Columbus with a farmhouse sink, recessed-panel cabinets, white cabinets, granite benchtops, beige splashback, matchstick tile splashback, stainless steel appliances, medium hardwood floors, with island and brown floor.
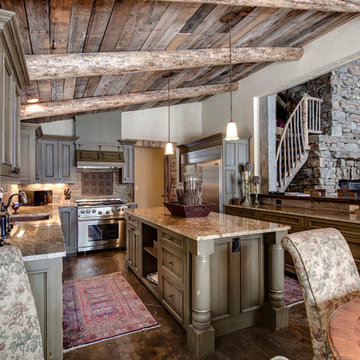
Inspiration for a country u-shaped eat-in kitchen in Other with an undermount sink, recessed-panel cabinets, grey cabinets, grey splashback, matchstick tile splashback, stainless steel appliances, with island, brown floor and brown benchtop.
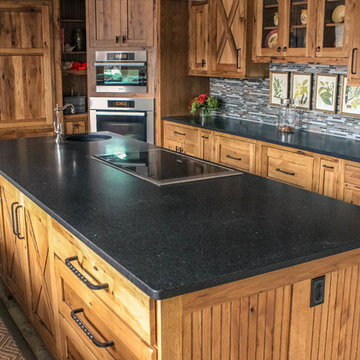
Design ideas for a mid-sized country galley eat-in kitchen in Other with granite benchtops, with island, an undermount sink, shaker cabinets, medium wood cabinets, grey splashback, matchstick tile splashback, stainless steel appliances, limestone floors and multi-coloured floor.
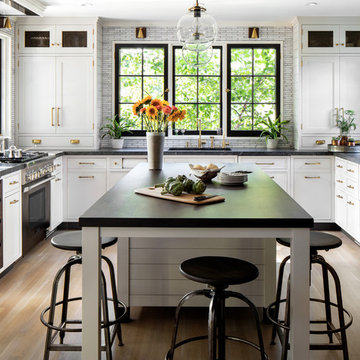
INTERNATIONAL AWARD WINNER. 2018 NKBA Design Competition Best Overall Kitchen. 2018 TIDA International USA Kitchen of the Year. 2018 Best Traditional Kitchen - Westchester Home Magazine design awards.
The designer's own kitchen was gutted and renovated in 2017, with a focus on classic materials and thoughtful storage. The 1920s craftsman home has been in the family since 1940, and every effort was made to keep finishes and details true to the original construction. For sources, please see the website at www.studiodearborn.com. Photography, Adam Kane Macchia and Timothy Lenz
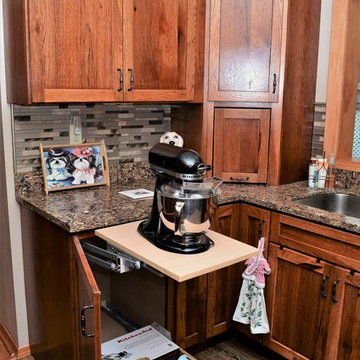
Haas Signature Collection
Wood Species: Rustic Hickory
Cabinet Finish: Pecan
Door Style: Shakertown V
Countertop: Quartz, Penumbra Color
Photo of a mid-sized country l-shaped eat-in kitchen in Other with an undermount sink, shaker cabinets, medium wood cabinets, quartzite benchtops, multi-coloured splashback, matchstick tile splashback, stainless steel appliances, laminate floors, a peninsula, brown floor and brown benchtop.
Photo of a mid-sized country l-shaped eat-in kitchen in Other with an undermount sink, shaker cabinets, medium wood cabinets, quartzite benchtops, multi-coloured splashback, matchstick tile splashback, stainless steel appliances, laminate floors, a peninsula, brown floor and brown benchtop.
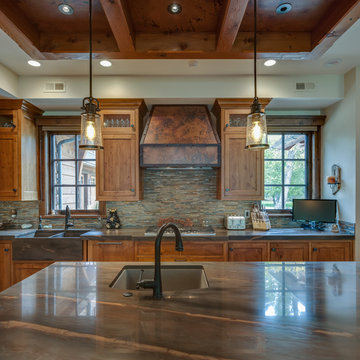
This is an example of a large country l-shaped separate kitchen in Other with a farmhouse sink, shaker cabinets, medium wood cabinets, marble benchtops, multi-coloured splashback, matchstick tile splashback, stainless steel appliances, light hardwood floors, with island and brown floor.
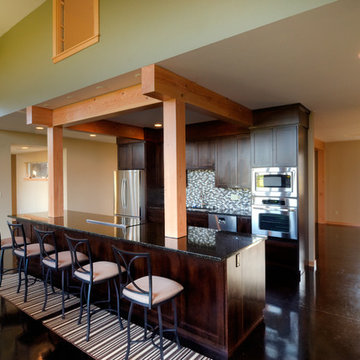
The Grandview residence is a contemporary farm house. The design intent was to create a farmhouse that looked as if it had evolved over time with the great room and garage being the original house with connecting breezeways to the garage, kids wing and master suite. By allowing the building to stretch out into the landscape, the home created many outdoor rooms and took advantage of 360 degree views of the Cascade Mountains, neighboring silos and farmland.
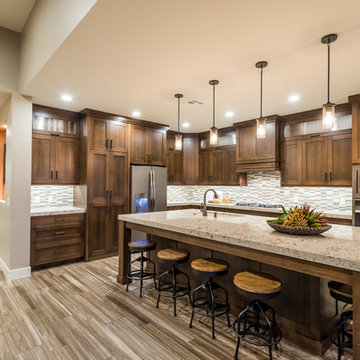
This is our current model for our community, Riverside Cliffs. This community is located along the tranquil Virgin River. This unique home gets better and better as you pass through the private front patio and into a gorgeous circular entry. The study conveniently located off the entry can also be used as a fourth bedroom. You will enjoy the bathroom accessible to both the study and another bedroom. A large walk-in closet is located inside the master bathroom. The great room, dining and kitchen area is perfect for family gathering. This home is beautiful inside and out.
Jeremiah Barber
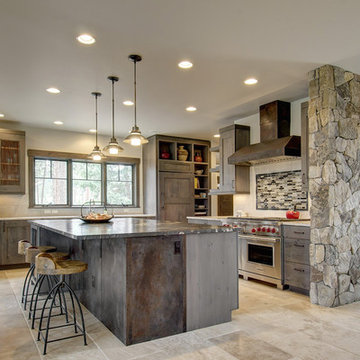
Design ideas for a large country l-shaped eat-in kitchen in Denver with recessed-panel cabinets, dark wood cabinets, stainless steel appliances, with island, granite benchtops, multi-coloured splashback, matchstick tile splashback, travertine floors and beige floor.
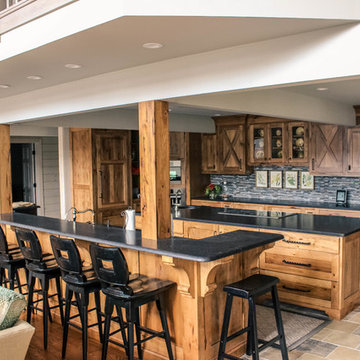
Photo of a mid-sized country galley eat-in kitchen in Other with granite benchtops, with island, an undermount sink, shaker cabinets, medium wood cabinets, grey splashback, matchstick tile splashback, stainless steel appliances, limestone floors and multi-coloured floor.
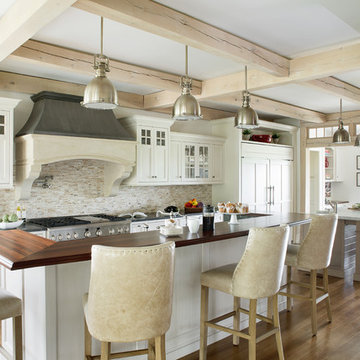
This New England farmhouse is surrounded by 100 rural acres of farmland and pastures. Patty DeLang Winberg and Jennifer Flores Durfee collaborated on this project to create an amazing kitchen that met all the homeowner’s wishes, wants, and needs.
This functional kitchen accommodates numerous work spaces including: a harvest island to wash and prep farm veggies, a butler’s pantry, a larger island offering seating for up to 10 people and a beverage space for gatherings as well as daily use.
The architectural details and unique finishes complete the design. Pairing custom inset cabinetry with beautiful walnut counters and professional appliances with an imported limestone and zinc hood created a European flavor the clients love!
Photo Credit: Jessica Delaney Photography
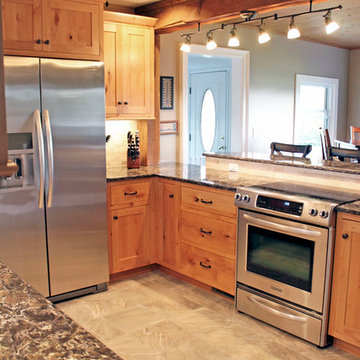
The creamy texture of the floor tile contrasts with the alder cabinets in the best way, drawing the eye directly to the cabinets with their oil rubbed brass hardware.
The recycled beams add a rustic touch to the country theme and the homeowners love the fact that Caves Millwork crafted the cabinets to incorporate the beam while still providing maximum storage space.
-Allison Caves, CKD
Caves Kitchens
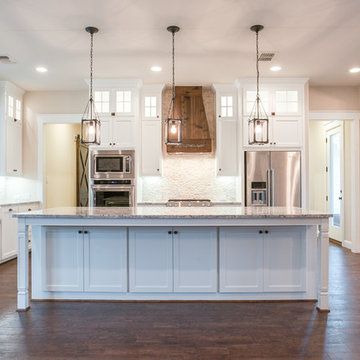
Ariana with ANM photography
Inspiration for a large country l-shaped open plan kitchen in Dallas with a farmhouse sink, shaker cabinets, white cabinets, granite benchtops, white splashback, matchstick tile splashback, stainless steel appliances, medium hardwood floors, with island, brown floor and grey benchtop.
Inspiration for a large country l-shaped open plan kitchen in Dallas with a farmhouse sink, shaker cabinets, white cabinets, granite benchtops, white splashback, matchstick tile splashback, stainless steel appliances, medium hardwood floors, with island, brown floor and grey benchtop.
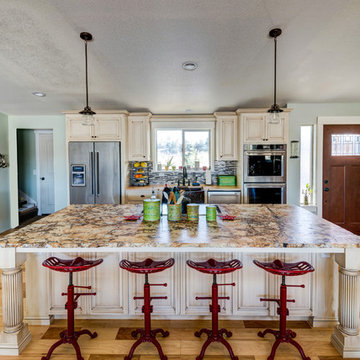
Shelley Scarborough Photography - http://www.shelleyscarboroughphotography.com/
Country Kitchen with Matchstick Tile Splashback Design Ideas
3