Country Kitchen with Porcelain Floors Design Ideas
Refine by:
Budget
Sort by:Popular Today
101 - 120 of 4,987 photos
Item 1 of 3
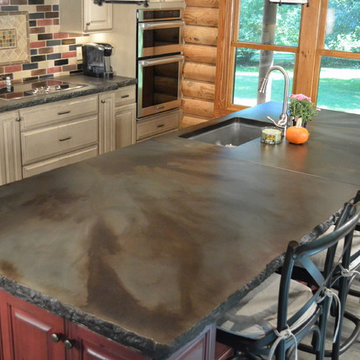
Design ideas for a large country galley eat-in kitchen in Columbus with an undermount sink, raised-panel cabinets, distressed cabinets, concrete benchtops, multi-coloured splashback, porcelain splashback, stainless steel appliances, porcelain floors and with island.
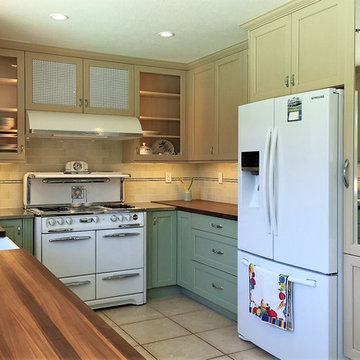
Design ideas for a mid-sized country u-shaped separate kitchen in Orange County with a farmhouse sink, shaker cabinets, green cabinets, wood benchtops, green splashback, ceramic splashback, white appliances, porcelain floors and no island.

Интерьер кухни разработан в оттенках зеленого цвета с элементами стиля прованс.
Small country l-shaped separate kitchen in Other with an undermount sink, raised-panel cabinets, white cabinets, green splashback, ceramic splashback, black appliances, porcelain floors, no island and beige floor.
Small country l-shaped separate kitchen in Other with an undermount sink, raised-panel cabinets, white cabinets, green splashback, ceramic splashback, black appliances, porcelain floors, no island and beige floor.
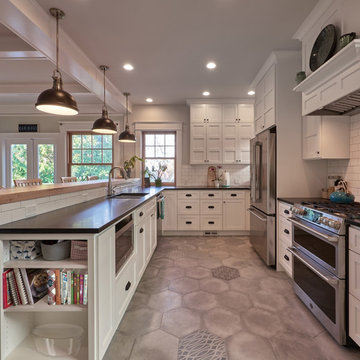
Modern Farmhouse kitchen spaciously enlarged by removing a staircase & taking down a wall.
This is an example of a mid-sized country u-shaped eat-in kitchen in Seattle with a double-bowl sink, shaker cabinets, white cabinets, granite benchtops, white splashback, subway tile splashback, stainless steel appliances, porcelain floors, a peninsula, grey floor and black benchtop.
This is an example of a mid-sized country u-shaped eat-in kitchen in Seattle with a double-bowl sink, shaker cabinets, white cabinets, granite benchtops, white splashback, subway tile splashback, stainless steel appliances, porcelain floors, a peninsula, grey floor and black benchtop.
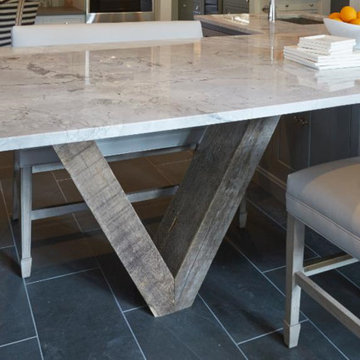
Photo of an expansive country kitchen pantry in Chicago with a double-bowl sink, recessed-panel cabinets, grey cabinets, marble benchtops, white splashback, ceramic splashback, stainless steel appliances, porcelain floors, with island and brown floor.
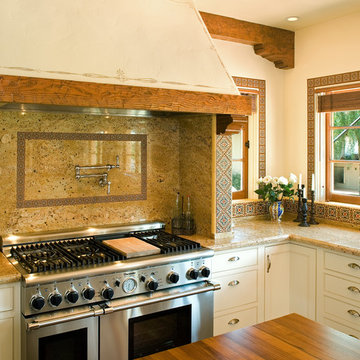
we decided to imbed tiles into the drywall; used small crown to finish off the top of the cabinets while calling attention to the detail of beams and corbels : Margaret Dean
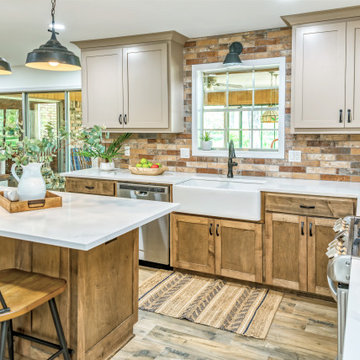
Drastic kitchen and bathroom transformation pictures coming your way.
This remodeling project has a bitter sweet story.
This home was built in 1975 and was the childhood home for our client. Many, many holidays, birthdays, graduations, and life milestones were celebrated here with her brothers and sisters. This home was the hub for all life events and milestones.
When her parents passed a few years ago, our client decided to purchase the home with plans of renovations and continuing the family traditions and celebrations she always loved.
That's where we come in.
Our job was to redesign the kitchen and bathroom into a functional space where family and friends could gather during the celebratory times and give it a rustic flare. Challenge accepted!
What was on their wish list?
•Remove the peninsula area and add an island. ✔️ Got it!
•Warm colors, materials to be used to give a rustic farmhouse feel. ✔️ Yes Ma'am!
•Open the wall to the family room. ✔️ Absolutely!
•Tone down the orange bathroom and turn it into a half bath. ✔️ Our pleasure!
As you can see from the before and after pictures, every wish was signed sealed and delivered.
A new chapter is happening in this home. Memories of Mom and Dad are still alive and well in every space of this home and now traditions will continue with loving thoughts of the past and excitement of the future.
Working for this family was truly an honor.
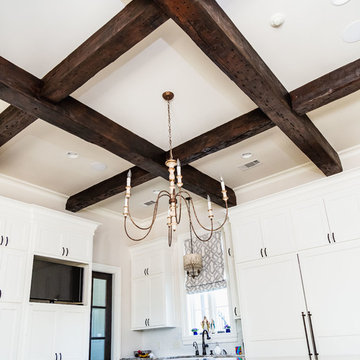
Inspiration for a large country u-shaped open plan kitchen in Other with an undermount sink, recessed-panel cabinets, white cabinets, marble benchtops, white splashback, ceramic splashback, panelled appliances, porcelain floors, with island, beige floor and multi-coloured benchtop.
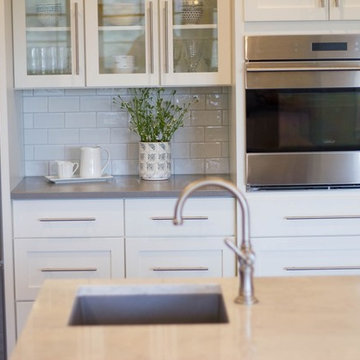
Large country u-shaped open plan kitchen in Chicago with a farmhouse sink, recessed-panel cabinets, white cabinets, quartz benchtops, white splashback, subway tile splashback, stainless steel appliances, porcelain floors, with island, brown floor and white benchtop.
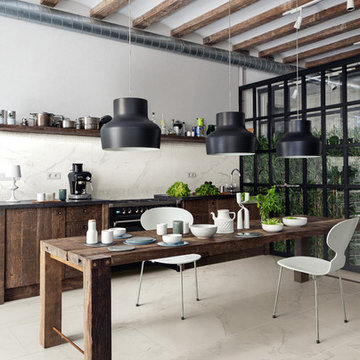
Collection: Natural Stone - Color: Palissandro - Size: 24x48, 1x1 mosaic
Large country single-wall eat-in kitchen in New York with stone slab splashback, porcelain floors, no island, flat-panel cabinets, dark wood cabinets and white splashback.
Large country single-wall eat-in kitchen in New York with stone slab splashback, porcelain floors, no island, flat-panel cabinets, dark wood cabinets and white splashback.
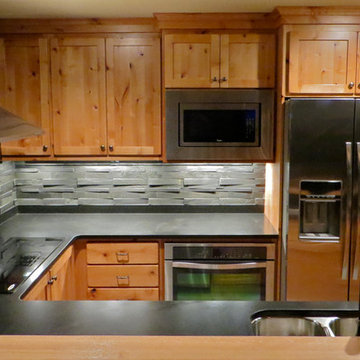
This client asked me to provide them with ample storage in their ski vacation condo's kitchen. I wanted to take advantage of the end wall to maximize the countertop and give them more storage with a cabinet under the new range that is 92" wide. Even though the cabinet is well supported, the cabinet opening has no center divider which would hinder any individual seeking out pots and kettles from below. The other elements fell into logical places including a generous pantry to the right of the refrigerator.
In trying to maintain the sleek look of the backsplash, I worked diligently with the electrician to avoid outlets in the backsplash area as much as possible using Task Lighting's angled power strips. I love working with the outlet strips that tuck up under the cabinetry; they are brilliantly discreet.
One of the special elements in this kitchen is the log pedestal base under the cantilevered bar top that is a continuation of the cap on the half wall. This log is from my neighbor's tree which they were cutting down in perfect timing with this renovation. Other components from this same tree are incorporated elsewhere in the condo. Surrounding the bar top are great wrought iron bar stools from Charleston Forge
Photo by Sandra J. Curtis, ASID
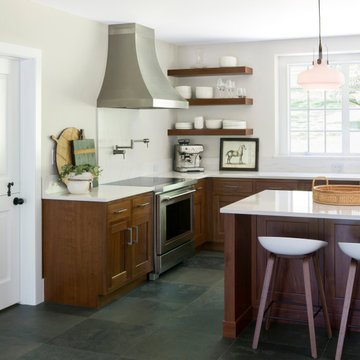
We designed an addition to the house to include the new kitchen, expanded mudroom and relocated laundry room. The kitchen features an abundance of countertop and island space, island seating, a farmhouse sink, custom walnut cabinetry and floating shelves, a breakfast nook with built-in bench seating and porcelain tile flooring.

This was a small cabin located in South Lake Tahoe, CA that was built in 1947. The existing kitchen was tiny, inefficient & in much need of an update. The owners wanted lots of storage and much more counter space. One challenge was to incorporate a washer and dryer into the space and another was to maintain the local flavor of the existing cabin while modernizing the features. The final photos in this project show the before photos.
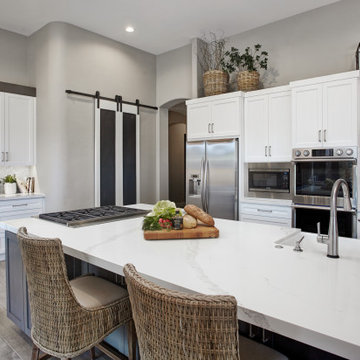
White and gray shaker style kitchen cabinets with extra large island and bar. This design allows for ease of use and great flow for entertaining large parties.
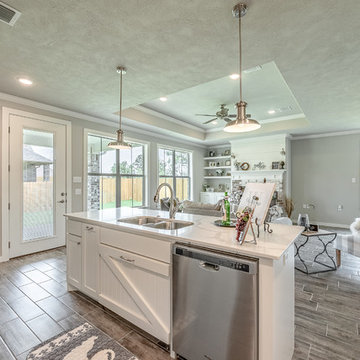
Photo of a mid-sized country kitchen pantry in Other with an undermount sink, shaker cabinets, white cabinets, quartz benchtops, grey splashback, ceramic splashback, stainless steel appliances, porcelain floors, with island, grey floor and grey benchtop.
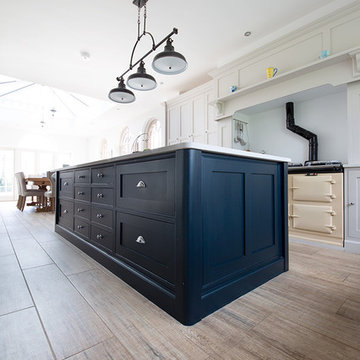
A classic and elegant kitchen, diner with our Henbury Antique Oak wood effect porcelain planks. Antique Oak holds subtle variation, with a rustic and warm, natural wood look.
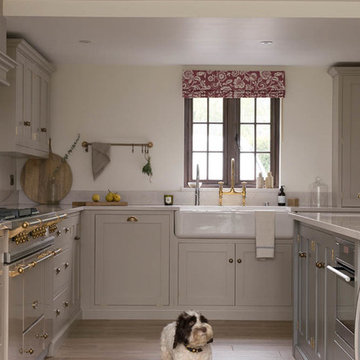
Floors of Stone
The earthy tones in this deVOL Shaker kitchen are complemented by the Aged Oak Wood Effect Porcelain on the floor.
Expansive country l-shaped eat-in kitchen in Other with a farmhouse sink, shaker cabinets, grey cabinets, quartzite benchtops, white splashback, coloured appliances, porcelain floors, with island and brown floor.
Expansive country l-shaped eat-in kitchen in Other with a farmhouse sink, shaker cabinets, grey cabinets, quartzite benchtops, white splashback, coloured appliances, porcelain floors, with island and brown floor.
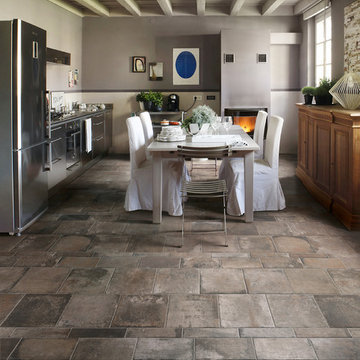
Photo Credit by: Sant'Agostino Ceramiche
Terre Nuove draws inspiration from the centuries-old technique of handmade cotto. Designed for floors and wall coverings, Terre Nuove tiles creates a new modern aesthetic vision of classic “cotto”.
Tileshop
1005 Harrison Street
Berkeley, CA 94710
Other Locations: San Jose and Van Nuys (Los Angeles)
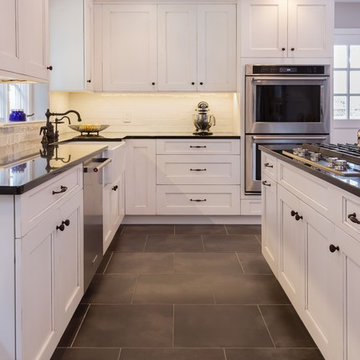
Transitional, Farmhouse Kitchen, White Ultracraft Cabinetry.
In-house Photographer
Design ideas for a mid-sized country l-shaped eat-in kitchen in Philadelphia with a farmhouse sink, shaker cabinets, white cabinets, granite benchtops, white splashback, subway tile splashback, stainless steel appliances, porcelain floors and with island.
Design ideas for a mid-sized country l-shaped eat-in kitchen in Philadelphia with a farmhouse sink, shaker cabinets, white cabinets, granite benchtops, white splashback, subway tile splashback, stainless steel appliances, porcelain floors and with island.
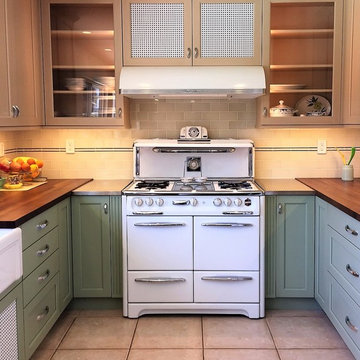
Design ideas for a mid-sized country u-shaped separate kitchen in Orange County with a farmhouse sink, shaker cabinets, green cabinets, wood benchtops, ceramic splashback, white appliances, porcelain floors and no island.
Country Kitchen with Porcelain Floors Design Ideas
6