Country Kitchen with Subway Tile Splashback Design Ideas
Refine by:
Budget
Sort by:Popular Today
81 - 100 of 17,835 photos
Item 1 of 3
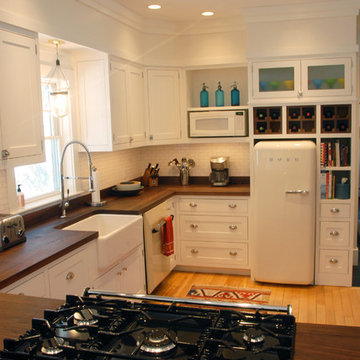
David Pound
Photo of a small country u-shaped eat-in kitchen in Burlington with a farmhouse sink, recessed-panel cabinets, white cabinets, wood benchtops, white splashback, subway tile splashback, white appliances and light hardwood floors.
Photo of a small country u-shaped eat-in kitchen in Burlington with a farmhouse sink, recessed-panel cabinets, white cabinets, wood benchtops, white splashback, subway tile splashback, white appliances and light hardwood floors.
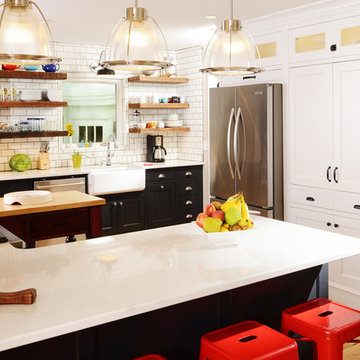
Designed by Nathan Taylor of Obelisk Home -
Photos by Jeremy Mason McGraw
This is an example of a mid-sized country u-shaped eat-in kitchen in Other with a farmhouse sink, shaker cabinets, black cabinets, white splashback, subway tile splashback, stainless steel appliances, light hardwood floors, a peninsula, quartz benchtops and white benchtop.
This is an example of a mid-sized country u-shaped eat-in kitchen in Other with a farmhouse sink, shaker cabinets, black cabinets, white splashback, subway tile splashback, stainless steel appliances, light hardwood floors, a peninsula, quartz benchtops and white benchtop.
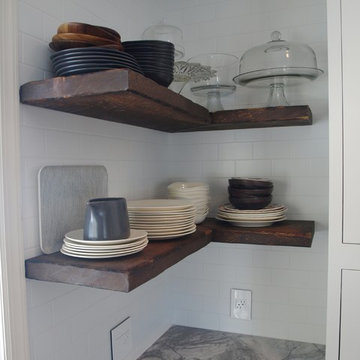
Reclaimed wooden floating shelves add the perfect rustic touch to a farm house kitchen.
Bob Gockeler
Inspiration for a small country u-shaped eat-in kitchen in New York with a drop-in sink, beaded inset cabinets, white cabinets, white splashback, subway tile splashback, stainless steel appliances, dark hardwood floors, with island and white benchtop.
Inspiration for a small country u-shaped eat-in kitchen in New York with a drop-in sink, beaded inset cabinets, white cabinets, white splashback, subway tile splashback, stainless steel appliances, dark hardwood floors, with island and white benchtop.
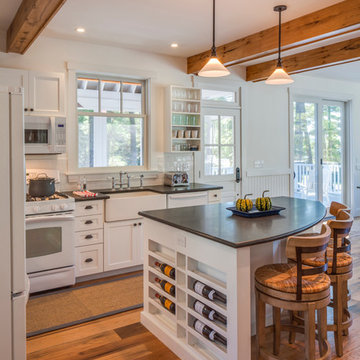
Brian Vanden Brink
Country l-shaped kitchen in Portland Maine with a farmhouse sink, shaker cabinets, white cabinets, white splashback, subway tile splashback and white appliances.
Country l-shaped kitchen in Portland Maine with a farmhouse sink, shaker cabinets, white cabinets, white splashback, subway tile splashback and white appliances.
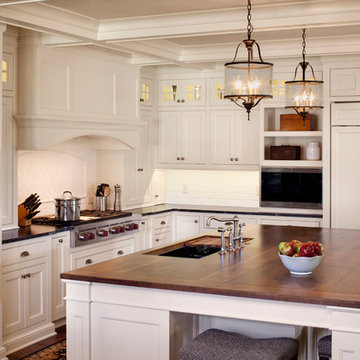
The remodeled kitchen expanded into the oversized dining room, making space for a large island, double ovens, ample storage, custom cabinetry, and a large range top, perfect for entertaining.
A coffered ceiling adds character and elegance. Recessed lighting, pendants, and in- and under-cabinet lighting offer a warm glow and provide task lighting for meal prep.
The room is a mix of rustic and refined, with a distressed cherry island top and a coffered ceiling and white cabinetry.
Photo Credit: David Bader
Interior Design Partner: Becky Howley
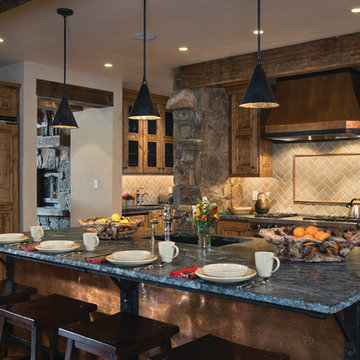
Designed as a prominent display of Architecture, Elk Ridge Lodge stands firmly upon a ridge high atop the Spanish Peaks Club in Big Sky, Montana. Designed around a number of principles; sense of presence, quality of detail, and durability, the monumental home serves as a Montana Legacy home for the family.
Throughout the design process, the height of the home to its relationship on the ridge it sits, was recognized the as one of the design challenges. Techniques such as terracing roof lines, stretching horizontal stone patios out and strategically placed landscaping; all were used to help tuck the mass into its setting. Earthy colored and rustic exterior materials were chosen to offer a western lodge like architectural aesthetic. Dry stack parkitecture stone bases that gradually decrease in scale as they rise up portray a firm foundation for the home to sit on. Historic wood planking with sanded chink joints, horizontal siding with exposed vertical studs on the exterior, and metal accents comprise the remainder of the structures skin. Wood timbers, outriggers and cedar logs work together to create diversity and focal points throughout the exterior elevations. Windows and doors were discussed in depth about type, species and texture and ultimately all wood, wire brushed cedar windows were the final selection to enhance the "elegant ranch" feel. A number of exterior decks and patios increase the connectivity of the interior to the exterior and take full advantage of the views that virtually surround this home.
Upon entering the home you are encased by massive stone piers and angled cedar columns on either side that support an overhead rail bridge spanning the width of the great room, all framing the spectacular view to the Spanish Peaks Mountain Range in the distance. The layout of the home is an open concept with the Kitchen, Great Room, Den, and key circulation paths, as well as certain elements of the upper level open to the spaces below. The kitchen was designed to serve as an extension of the great room, constantly connecting users of both spaces, while the Dining room is still adjacent, it was preferred as a more dedicated space for more formal family meals.
There are numerous detailed elements throughout the interior of the home such as the "rail" bridge ornamented with heavy peened black steel, wire brushed wood to match the windows and doors, and cannon ball newel post caps. Crossing the bridge offers a unique perspective of the Great Room with the massive cedar log columns, the truss work overhead bound by steel straps, and the large windows facing towards the Spanish Peaks. As you experience the spaces you will recognize massive timbers crowning the ceilings with wood planking or plaster between, Roman groin vaults, massive stones and fireboxes creating distinct center pieces for certain rooms, and clerestory windows that aid with natural lighting and create exciting movement throughout the space with light and shadow.
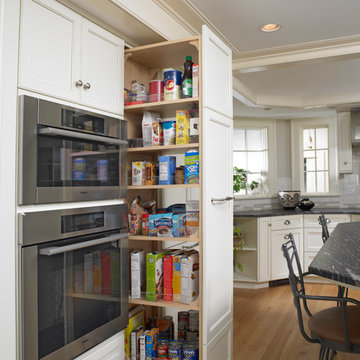
Large country u-shaped eat-in kitchen in Boston with a farmhouse sink, recessed-panel cabinets, white cabinets, beige splashback, subway tile splashback, stainless steel appliances, light hardwood floors and with island.
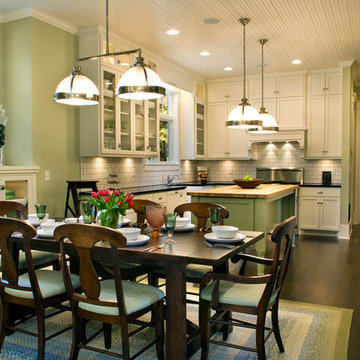
steinbergerphoto.com
Large country l-shaped eat-in kitchen in Milwaukee with wood benchtops, a farmhouse sink, shaker cabinets, white cabinets, white splashback, subway tile splashback, stainless steel appliances, dark hardwood floors, with island and brown floor.
Large country l-shaped eat-in kitchen in Milwaukee with wood benchtops, a farmhouse sink, shaker cabinets, white cabinets, white splashback, subway tile splashback, stainless steel appliances, dark hardwood floors, with island and brown floor.
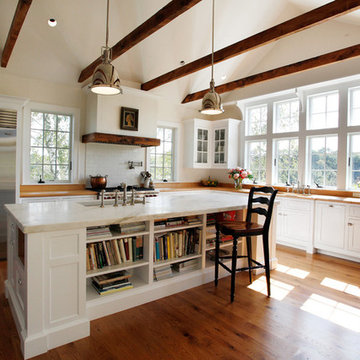
Kitchen
Design ideas for a country l-shaped kitchen in Philadelphia with stainless steel appliances, recessed-panel cabinets, white cabinets, marble benchtops, white splashback and subway tile splashback.
Design ideas for a country l-shaped kitchen in Philadelphia with stainless steel appliances, recessed-panel cabinets, white cabinets, marble benchtops, white splashback and subway tile splashback.
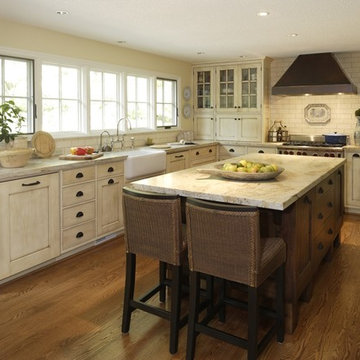
The island is stained walnut. The cabinets are glazed paint. The gray-green hutch has copper mesh over the doors and is designed to appear as a separate free standing piece. Small appliances are behind the cabinets at countertop level next to the range. The hood is copper with an aged finish. The wall of windows keeps the room light and airy, despite the dreary Pacific Northwest winters! The fireplace wall was floor to ceiling brick with a big wood stove. The new fireplace surround is honed marble. The hutch to the left is built into the wall and holds all of their electronics.
Project by Portland interior design studio Jenni Leasia Interior Design. Also serving Lake Oswego, West Linn, Vancouver, Sherwood, Camas, Oregon City, Beaverton, and the whole of Greater Portland.
For more about Jenni Leasia Interior Design, click here: https://www.jennileasiadesign.com/
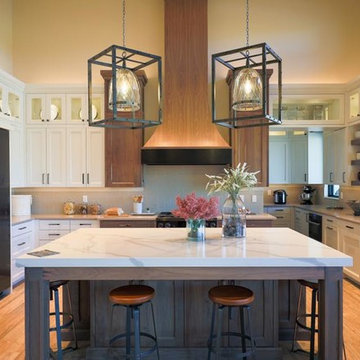
Photo of an expansive country u-shaped eat-in kitchen in Salt Lake City with shaker cabinets, granite benchtops, a farmhouse sink, white cabinets, white splashback, subway tile splashback, black appliances, medium hardwood floors, with island, brown floor and beige benchtop.
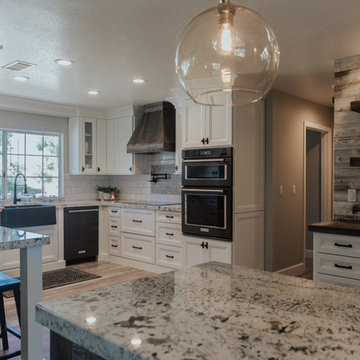
Inspiration for a mid-sized country u-shaped eat-in kitchen in Los Angeles with a farmhouse sink, shaker cabinets, white cabinets, granite benchtops, white splashback, subway tile splashback, black appliances, ceramic floors, brown floor and beige benchtop.
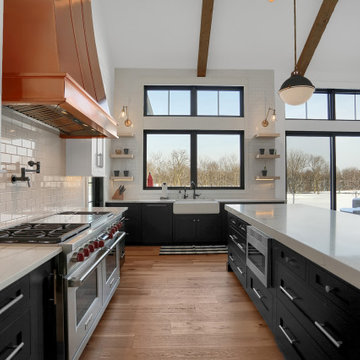
Photo of a country l-shaped kitchen in Indianapolis with a farmhouse sink, shaker cabinets, white splashback, subway tile splashback, stainless steel appliances, medium hardwood floors, with island, brown floor and white benchtop.
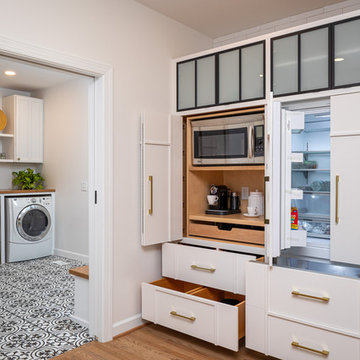
During the designing phase of the project, Richard envisioned a custom fridge wall unit that would house a panel ready fridge and a coffee and microwave cabinet. In doing so he took every detail into account to make it a highly functional and stunning piece.
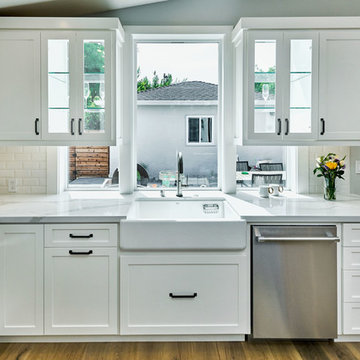
Design ideas for a country l-shaped open plan kitchen in San Francisco with a farmhouse sink, shaker cabinets, white cabinets, granite benchtops, white splashback, subway tile splashback, stainless steel appliances, medium hardwood floors, with island and brown floor.
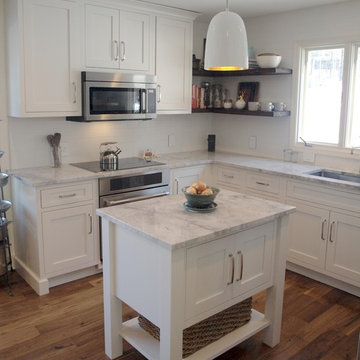
This quaint farm house kitchen has it all from a kitchen island with storage to wooden shelves and stainless steel appliances.
Bob Gockeler
This is an example of a small country u-shaped eat-in kitchen in New York with a drop-in sink, white cabinets, white splashback, subway tile splashback, stainless steel appliances, dark hardwood floors, with island, white benchtop and shaker cabinets.
This is an example of a small country u-shaped eat-in kitchen in New York with a drop-in sink, white cabinets, white splashback, subway tile splashback, stainless steel appliances, dark hardwood floors, with island, white benchtop and shaker cabinets.

From bare studs to bright and stunning, This customer tore their former kitchen down to its foundation to build this kitchen inspiration. With a soft blend of whites, grays, and Hickory wood throughout the space, the natural light from the windows makes this kitchen glow with warmth. This kitchen is an example of when simplistic elegance is enough. Featuring a custom beverage bar, a charming small desk, a walk-in pantry, as well as an intentional bottom-heavy design with few wall cabinets, this kitchen marries aesthetics and functionality, the familiarity of a farmhouse, and the efficiency of a commercial kitchen.
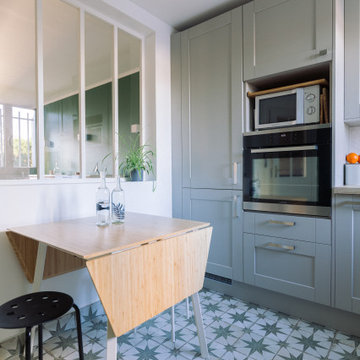
Inspiration for a mid-sized country u-shaped separate kitchen in Paris with recessed-panel cabinets, green cabinets, wood benchtops, white splashback, subway tile splashback, cement tiles, no island, multi-coloured floor and beige benchtop.
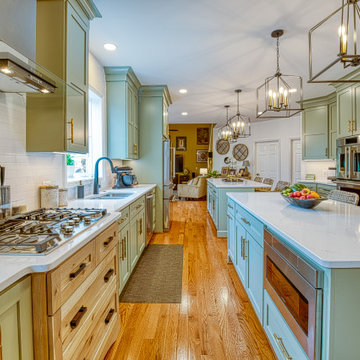
This rustic but modern Gainesville kitchen remodel features 2 islands with Sage green cabinets and gold hardware.
Photo of a mid-sized country galley eat-in kitchen in DC Metro with an undermount sink, recessed-panel cabinets, green cabinets, quartz benchtops, white splashback, subway tile splashback, stainless steel appliances, light hardwood floors, multiple islands, brown floor and white benchtop.
Photo of a mid-sized country galley eat-in kitchen in DC Metro with an undermount sink, recessed-panel cabinets, green cabinets, quartz benchtops, white splashback, subway tile splashback, stainless steel appliances, light hardwood floors, multiple islands, brown floor and white benchtop.
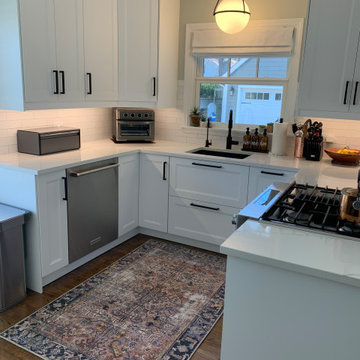
Busy family, working parents and beautiful space. To save they decided to paint their existing cabinets. It lasted about a year or two before they started to chip. With painting cabinets being about the same as a new Ikea kitchen they jumped at the idea. We were able to design their kitchen in Ikea's Axstad white. We upgraded their kitchen with quartz counter, custom sink, faucet, lighting and pulls and the results were beautiful. Check out the result.
Country Kitchen with Subway Tile Splashback Design Ideas
5