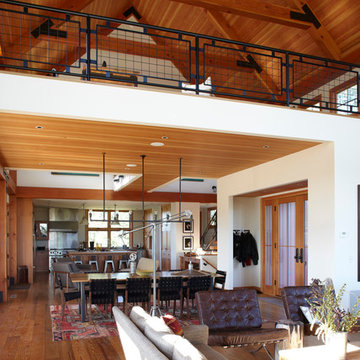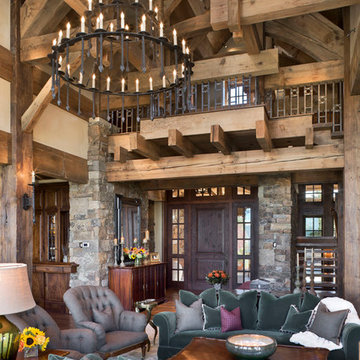Country Living Design Ideas
Refine by:
Budget
Sort by:Popular Today
1 - 20 of 383 photos
Item 1 of 3
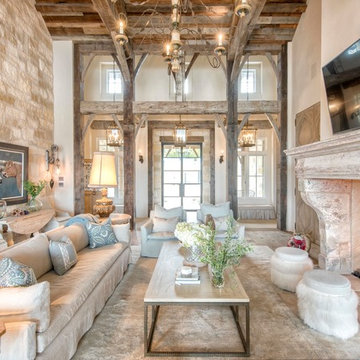
Photo of a country living room in Austin with beige walls, medium hardwood floors, a standard fireplace, a wall-mounted tv and brown floor.
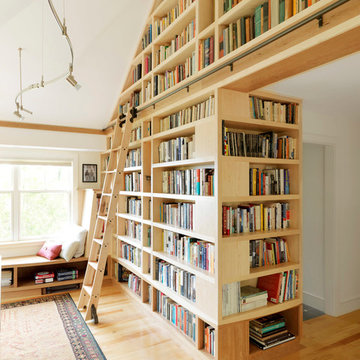
Photo of a country family room in Burlington with a library, white walls and light hardwood floors.
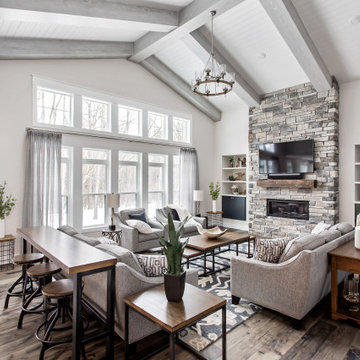
Country open concept living room in New York with grey walls, dark hardwood floors, a ribbon fireplace, a wall-mounted tv, brown floor, exposed beam, timber and vaulted.
Find the right local pro for your project
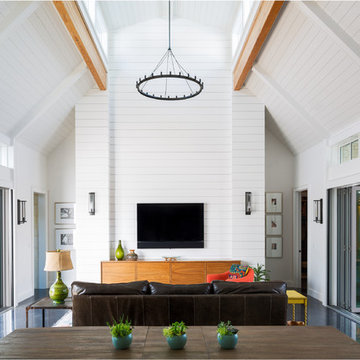
Photo of a country open concept living room in Austin with white walls and a wall-mounted tv.
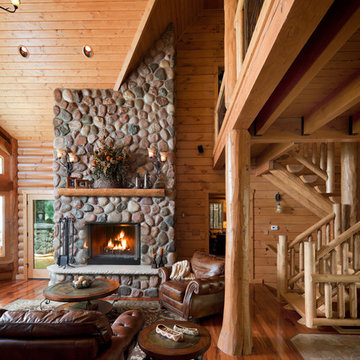
Design ideas for a large country formal open concept living room in Other with medium hardwood floors, a standard fireplace and a stone fireplace surround.
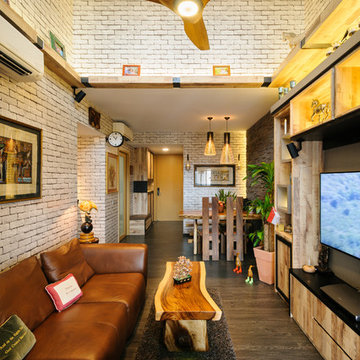
Photo of a small country open concept family room in Singapore with dark hardwood floors and a built-in media wall.
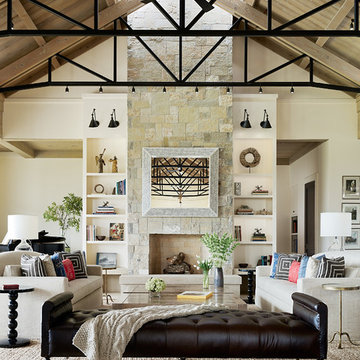
Joe Fletcher Photography
Jennifer Robin Interior Design
Design ideas for a country living room in San Francisco with beige walls, a standard fireplace and no tv.
Design ideas for a country living room in San Francisco with beige walls, a standard fireplace and no tv.
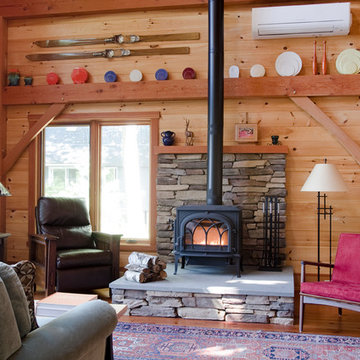
Jamie Salomon, Stylist Susan Salomon
Design ideas for a country formal open concept living room in Boston with brown walls, medium hardwood floors, a wood stove and no tv.
Design ideas for a country formal open concept living room in Boston with brown walls, medium hardwood floors, a wood stove and no tv.
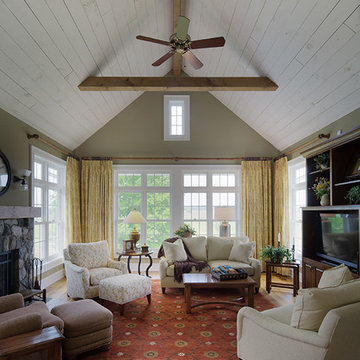
The destination : the great Room with white washed barn wood planks on the ceiling and rough hewn cross ties. Photo: Fred Golden
Photo of a large country open concept living room in Detroit with green walls, a standard fireplace and a stone fireplace surround.
Photo of a large country open concept living room in Detroit with green walls, a standard fireplace and a stone fireplace surround.
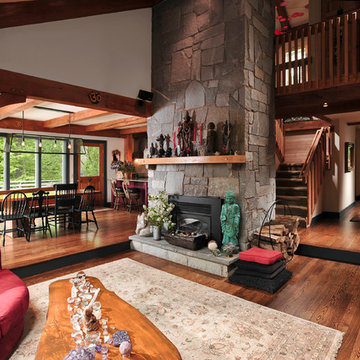
Due to an open floor plan, the natural light from the dark-stained window frames permeates throughout the house.
Large country open concept living room in Chicago with a stone fireplace surround, beige walls, dark hardwood floors, a standard fireplace and brown floor.
Large country open concept living room in Chicago with a stone fireplace surround, beige walls, dark hardwood floors, a standard fireplace and brown floor.
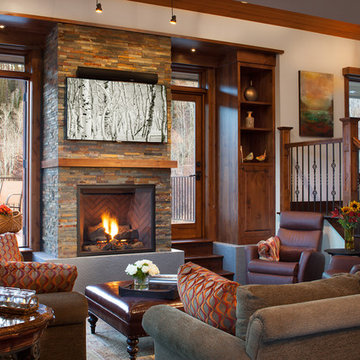
David Patterson Photography
This is an example of a country living room in Denver with a standard fireplace and a stone fireplace surround.
This is an example of a country living room in Denver with a standard fireplace and a stone fireplace surround.
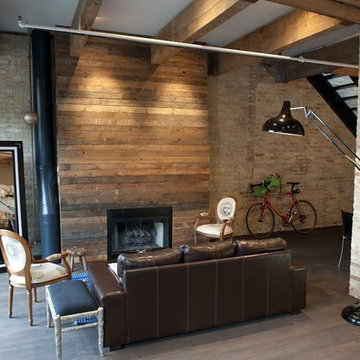
After years of ignoring its original warehouse aesthetic, due to a developer’s ‘apartmentizing’ of the building, this 2,400 square foot, two-story loft has been rehabilitated to show off its industrial roots. Layers of paint and drywall have been removed revealing the original timber beams and masonry walls while accommodating two bedrooms, master suite, and a lofty, open living space at the ground floor. We wanted to avoid the lifeless feeling usually associated with industrial lofts by giving the space a warm but rustic aesthetic that we think best represented the original loft building.

Expansive country open concept living room in San Francisco with beige walls, concrete floors, a standard fireplace, a concrete fireplace surround, grey floor and exposed beam.
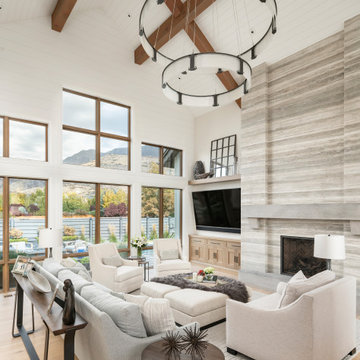
Inspiration for an expansive country open concept living room in Salt Lake City with white walls, light hardwood floors, a standard fireplace, a stone fireplace surround, a wall-mounted tv and beige floor.
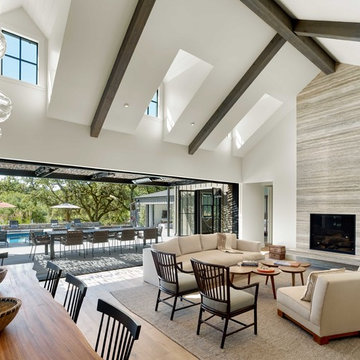
Country open concept living room in San Francisco with white walls, light hardwood floors and beige floor.
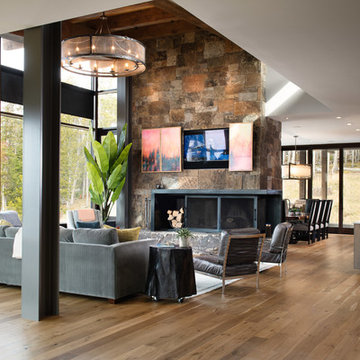
This is an example of a country open concept living room in Other with medium hardwood floors, a standard fireplace, a stone fireplace surround, brown floor and a concealed tv.
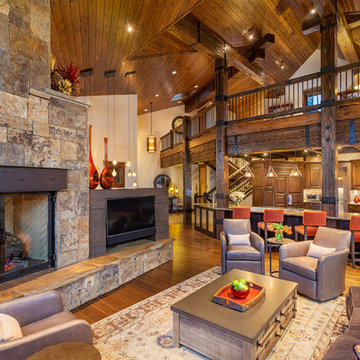
Pinnacle Mountain Homes
Design ideas for a country open concept living room in Denver with white walls, medium hardwood floors, a standard fireplace and a stone fireplace surround.
Design ideas for a country open concept living room in Denver with white walls, medium hardwood floors, a standard fireplace and a stone fireplace surround.
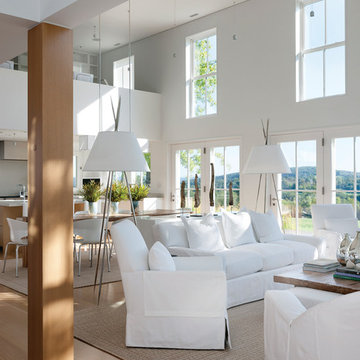
Architect: Michael Waters, AIA, LDa Architecture & Interiors
Photography By: Greg Premru
“This project succeeds not only in creating beautiful architecture, but in making us better understand the nature of the site and context. It has a presence that feels completely rooted in its site and raised above any appeal to fashion. It clarifies local traditions while extending them.”
This single-family residential estate in Upstate New York includes a farmhouse-inspired residence along with a timber-framed barn and attached greenhouse adjacent to an enclosed garden area and surrounded by an orchard. The ultimate goal was to create a home that would have an authentic presence in the surrounding agricultural landscape and strong visual and physical connections to the site. The design incorporated an existing colonial residence, resituated on the site and preserved along with contemporary additions on three sides. The resulting home strikes a perfect balance between traditional farmhouse architecture and sophisticated contemporary living.
Inspiration came from the hilltop site and mountain views, the existing colonial residence, and the traditional forms of New England farm and barn architecture. The house and barn were designed to be a modern interpretation of classic forms.
The living room and kitchen are combined in a large two-story space. Large windows on three sides of the room and at both first and second floor levels reveal a panoramic view of the surrounding farmland and flood the space with daylight. Marvin Windows helped create this unique space as well as the airy glass galleries that connect the three main areas of the home. Marvin Windows were also used in the barn.
MARVIN PRODUCTS USED:
Marvin Ultimate Casement Window
Marvin Ultimate Double Hung Window
Marvin Ultimate Venting Picture Window
Country Living Design Ideas
1




