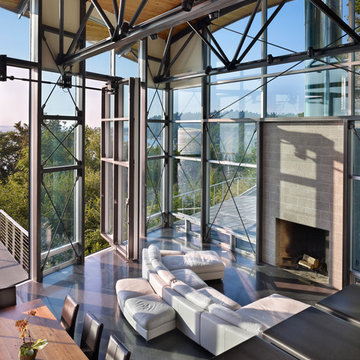Industrial Living Design Ideas
Refine by:
Budget
Sort by:Popular Today
1 - 20 of 90 photos
Item 1 of 3

The soaring ceiling height of the living areas of this warehouse-inspired house
Design ideas for a mid-sized industrial open concept living room in Melbourne with white walls, light hardwood floors, a wood stove, beige floor, exposed beam and wood.
Design ideas for a mid-sized industrial open concept living room in Melbourne with white walls, light hardwood floors, a wood stove, beige floor, exposed beam and wood.
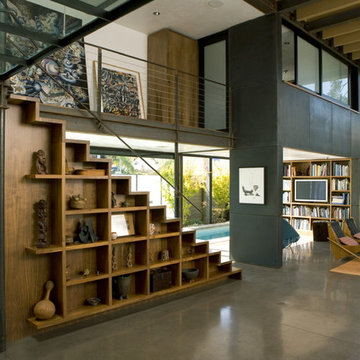
The 16-foot high living-dining area opens up on three sides: to the lap pool on the west with sliding glass doors; to the north courtyard with pocketing glass doors; and to the garden and guest house to the south through pivoting glass doors. (Photo: Grey Crawford)
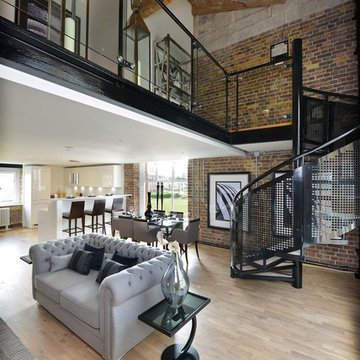
Kährs wood flooring has been installed at Royal Arsenal Riverside’s exclusive ‘Building 23.’ Located on the banks of the River Thames, the stunning development occupies a 76-acre site and combines bold, modern architecture with Grade I and Grade II listed buildings, steeped in history. Kährs Oak Frost – a Swedish three-strip floor - was chosen to complement the interior design, whilst providing high performance and eco benefits. The installation was carried out by Loughton Contracts plc; its specialist residential division was chosen for its expertise in completing high-end projects to the required standards.
Originally known as the Woolwich Warren, Royal Arsenal is among Britain’s most important historic sites. It played a central military and industrial role from the late seventeenth century to the early twentieth, and was used for the storage of military battle plans, for armaments manufacture, ammunition proofing and explosives research. Many original features remain, including arched sash windows which enhance the feeling of space and grandeur.
Chosen to create a stylish, natural feel, Kährs Oak Frost is a rustic grained wood floor. Its white matt lacquer finish and brushed surface complement exposed brickwork, whilst contrasting with black steelwork.
Find the right local pro for your project
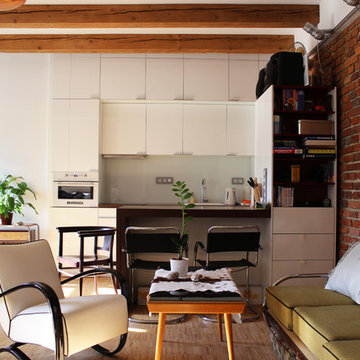
Photo: Martin Hulala © 2013 Houzz
http://www.houzz.com/ideabooks/10739090/list/My-Houzz--DIY-Love-Pays-Off-in-a-Small-Prague-Apartment
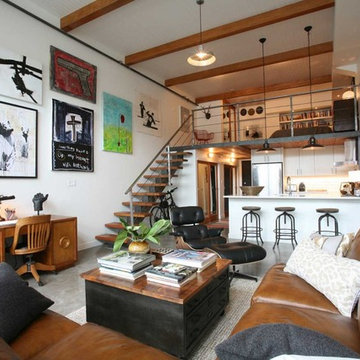
Oliver Simon Design
This is an example of an industrial open concept living room in Vancouver with no tv.
This is an example of an industrial open concept living room in Vancouver with no tv.
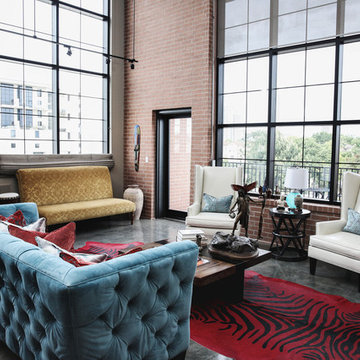
Jon McConnell Photography
Large industrial formal living room in Houston with beige walls, concrete floors and no tv.
Large industrial formal living room in Houston with beige walls, concrete floors and no tv.
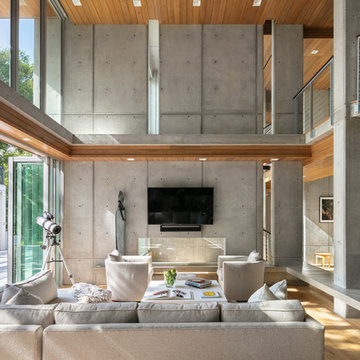
Inspiration for an industrial open concept living room in Tampa with grey walls, medium hardwood floors, a wall-mounted tv and brown floor.
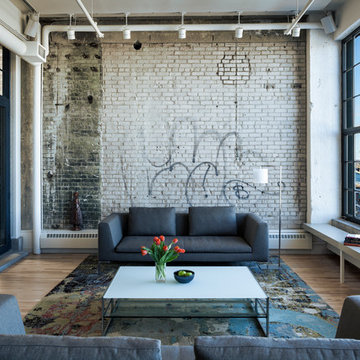
Architect: MSR Design
Photographer: Don Wong
This is an example of an industrial formal enclosed living room in Minneapolis with no fireplace and no tv.
This is an example of an industrial formal enclosed living room in Minneapolis with no fireplace and no tv.
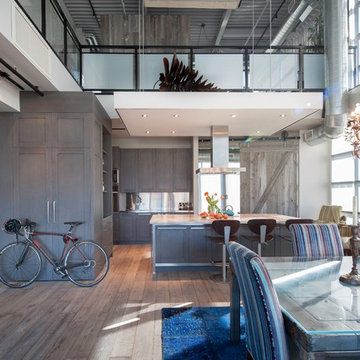
Design ideas for an industrial formal living room in Toronto with grey walls and light hardwood floors.
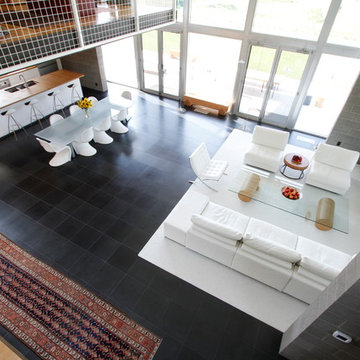
Adam Steiniger of Eugene Stoltzfus Architects
Photo of an industrial open concept living room in DC Metro.
Photo of an industrial open concept living room in DC Metro.
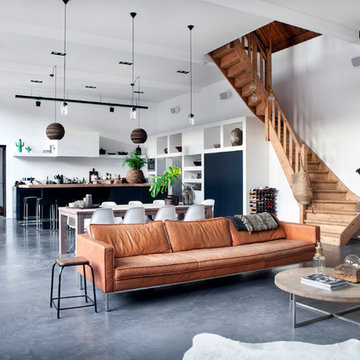
Photo credits: Brigitte Kroone
Photo of a large industrial enclosed living room in Amsterdam with a music area, concrete floors, a wall-mounted tv, white walls and grey floor.
Photo of a large industrial enclosed living room in Amsterdam with a music area, concrete floors, a wall-mounted tv, white walls and grey floor.
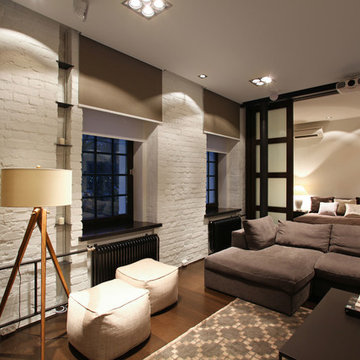
Design ideas for a small industrial formal open concept living room in Moscow with white walls, medium hardwood floors and a concealed tv.
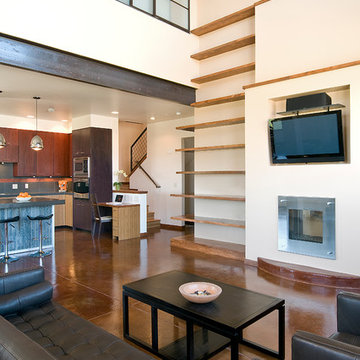
Photography by Daniel O'Connor Photography www.danieloconnorphoto.com
Photo of an industrial open concept living room in Denver with concrete floors and a built-in media wall.
Photo of an industrial open concept living room in Denver with concrete floors and a built-in media wall.
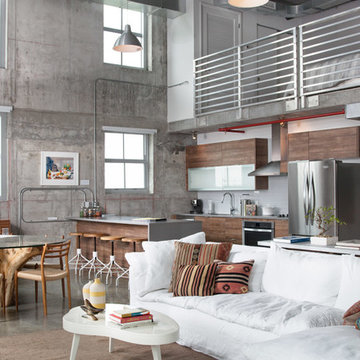
Alex McKenzie Photography LLC
Photo of an industrial living room in Miami with grey walls and concrete floors.
Photo of an industrial living room in Miami with grey walls and concrete floors.
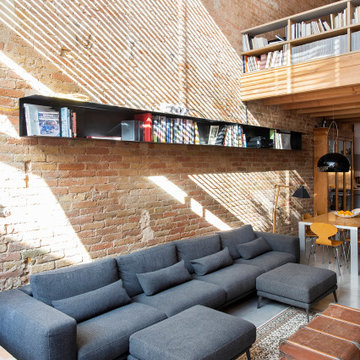
This is an example of a large industrial open concept living room in Barcelona with red walls, concrete floors, blue floor, vaulted and brick walls.
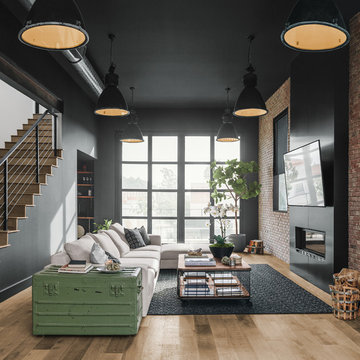
Inspiration for a large industrial open concept family room with black walls, a ribbon fireplace, a metal fireplace surround, a wall-mounted tv, medium hardwood floors and brown floor.
Industrial Living Design Ideas
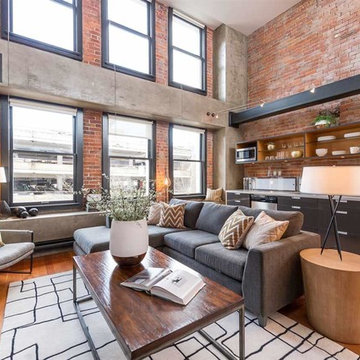
Design ideas for an industrial open concept living room in Vancouver with red walls and medium hardwood floors.
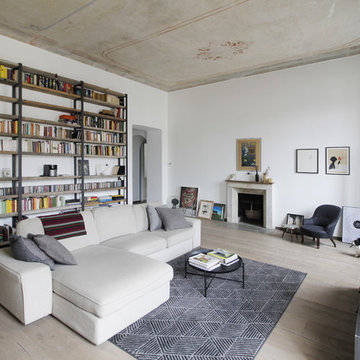
@FattoreQ
This is an example of an expansive industrial enclosed living room in Turin with a library, white walls, a standard fireplace, a stone fireplace surround, a freestanding tv, light hardwood floors and beige floor.
This is an example of an expansive industrial enclosed living room in Turin with a library, white walls, a standard fireplace, a stone fireplace surround, a freestanding tv, light hardwood floors and beige floor.
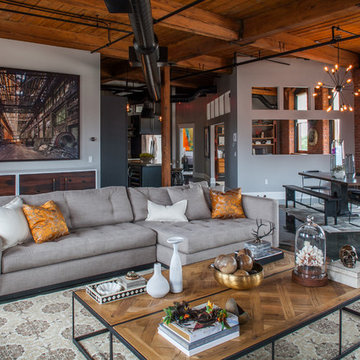
Design ideas for an industrial open concept living room in Providence with grey walls.
1







