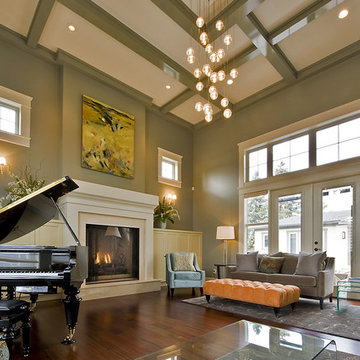Transitional Living Design Ideas
Refine by:
Budget
Sort by:Popular Today
1 - 20 of 432 photos
Item 1 of 3

Photo of a transitional open concept living room in San Francisco with white walls, light hardwood floors, a ribbon fireplace, a wall-mounted tv, beige floor and exposed beam.
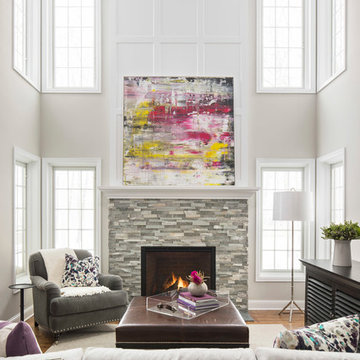
Martha O'Hara Interiors, Interior Design & Photo Styling | Troy Thies, Photography | MDS Remodeling, Home Remodel | Please Note: All “related,” “similar,” and “sponsored” products tagged or listed by Houzz are not actual products pictured. They have not been approved by Martha O’Hara Interiors nor any of the professionals credited. For info about our work: design@oharainteriors.com
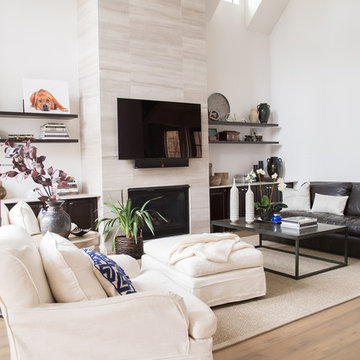
To obtain sources, copy and paste this link into your browser. http://carlaaston.com/designed/before-after-the-extraordinary-remodel-of-an-ordinary-custom-builder-home / Photographer, Tori Aston
Find the right local pro for your project
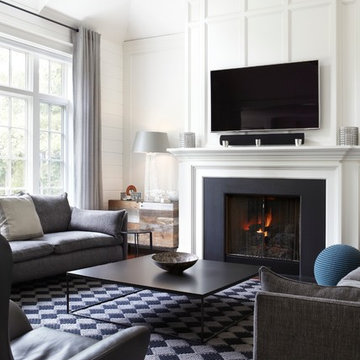
Photo: Stacy Vazquez-Abrams
Design ideas for a mid-sized transitional formal enclosed living room in Toronto with white walls, dark hardwood floors, a standard fireplace, no tv and a stone fireplace surround.
Design ideas for a mid-sized transitional formal enclosed living room in Toronto with white walls, dark hardwood floors, a standard fireplace, no tv and a stone fireplace surround.

Photo of a transitional open concept living room in Nashville with white walls, medium hardwood floors, a standard fireplace, a brick fireplace surround, a wall-mounted tv, brown floor, exposed beam and vaulted.
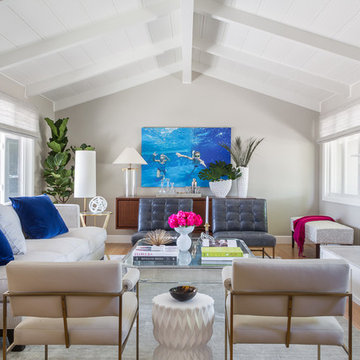
When re-creating this families living spaces it was crucial to provide a timeless yet contemporary living room for adult entertaining and a fun colorful family room for family moments. The kitchen was done in timeless bright white and pops of color were added throughout to exemplify the families love of life!
David Duncan Livingston
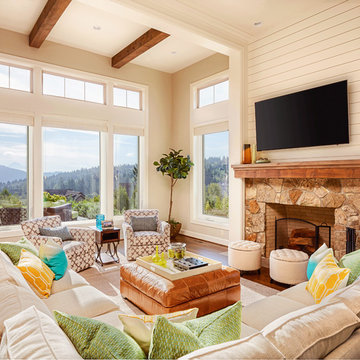
The Aspect Window Series has been independently tested to meet strict energy efficiency standards and is ENERGY STAR® certified.
Aspect brand custom vinyl windows come standard with an innovative, multi-chambered frame and sash design, triple weather-stripping and ComforTech™ Warm Edge Glazing, a high-tech glass package that measurably improves thermal performance—for less heat loss, warmer glass temperatures and reduced interior condensation.
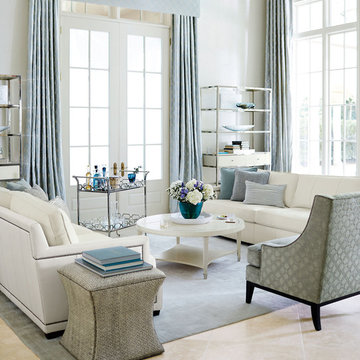
Craftmaster Furniture and Thomasville Furniture
Inspiration for a mid-sized transitional formal open concept living room in Other with white walls and no tv.
Inspiration for a mid-sized transitional formal open concept living room in Other with white walls and no tv.
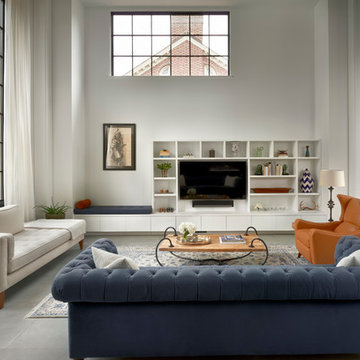
Transitional open concept family room in Chicago with white walls, porcelain floors, a standard fireplace, a stone fireplace surround and a built-in media wall.
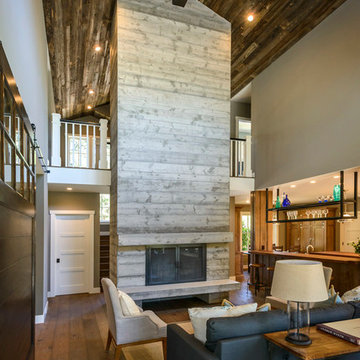
The concrete fireplace design element raises to the ceiling of the second floor through the double volume space of the Living Room creating a strong anchor for the open plan. Reclaimed barn wood decking covers the tall ceilings and is repeated on the vaulted ceiling of the Dining room.
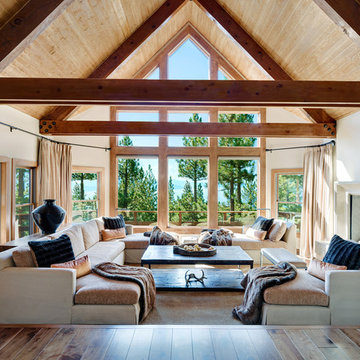
This is an example of an expansive transitional open concept living room in Other with a standard fireplace, white walls, dark hardwood floors, a plaster fireplace surround, no tv and brown floor.
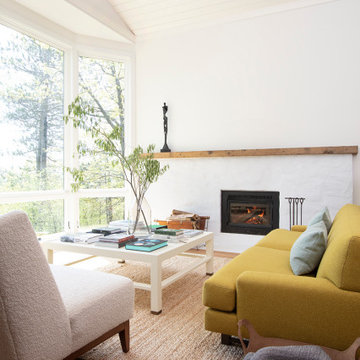
Design ideas for a large transitional formal open concept living room in Minneapolis with white walls, medium hardwood floors, a wood stove, no tv, brown floor and wood.
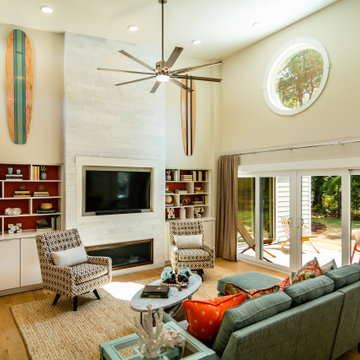
Transitional living room in Other with beige walls, medium hardwood floors, a ribbon fireplace and brown floor.
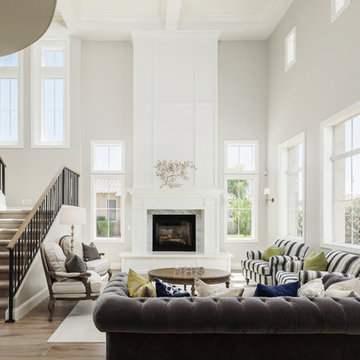
Living Room with coffered ceiling and wood flooring. Large windows for natural light
Photo of a large transitional open concept living room in Phoenix with a library, grey walls, light hardwood floors, a standard fireplace, a wood fireplace surround, no tv and beige floor.
Photo of a large transitional open concept living room in Phoenix with a library, grey walls, light hardwood floors, a standard fireplace, a wood fireplace surround, no tv and beige floor.
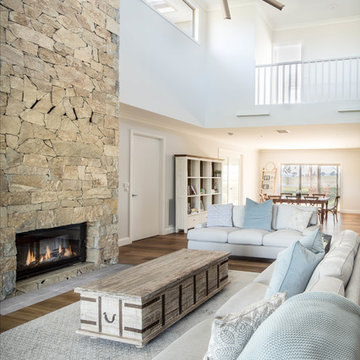
Nathan Lanham Photography
This is an example of an expansive transitional open concept living room in Canberra - Queanbeyan with white walls, medium hardwood floors, a standard fireplace, a stone fireplace surround, no tv and beige floor.
This is an example of an expansive transitional open concept living room in Canberra - Queanbeyan with white walls, medium hardwood floors, a standard fireplace, a stone fireplace surround, no tv and beige floor.
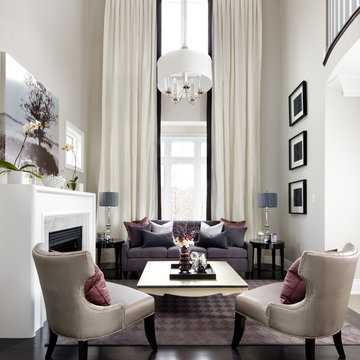
Jane Lockhart's award winning luxury model home for Kylemore Communities. Won the 2011 BILT award for best model home.
Photography, Brandon Barré
Mid-sized transitional formal living room in Toronto with beige walls and a standard fireplace.
Mid-sized transitional formal living room in Toronto with beige walls and a standard fireplace.
Transitional Living Design Ideas
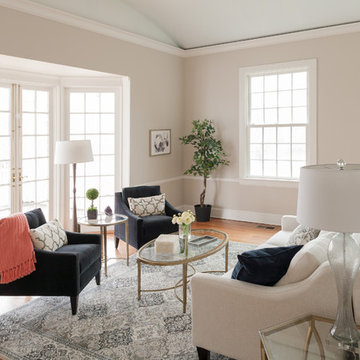
Sequined Asphault Studio
Design ideas for a mid-sized transitional formal enclosed living room in Bridgeport with white walls and light hardwood floors.
Design ideas for a mid-sized transitional formal enclosed living room in Bridgeport with white walls and light hardwood floors.
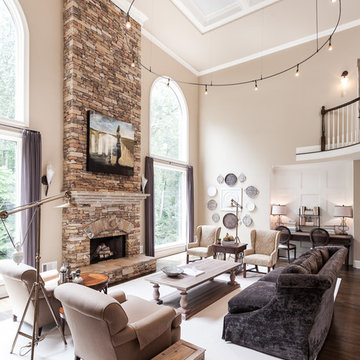
After photo showing new ceiling, light fixture, windows without mullions, new mantle, trimmed out alcove for desk.
Large transitional formal open concept living room in Atlanta with beige walls, dark hardwood floors, a standard fireplace, a stone fireplace surround, no tv and brown floor.
Large transitional formal open concept living room in Atlanta with beige walls, dark hardwood floors, a standard fireplace, a stone fireplace surround, no tv and brown floor.
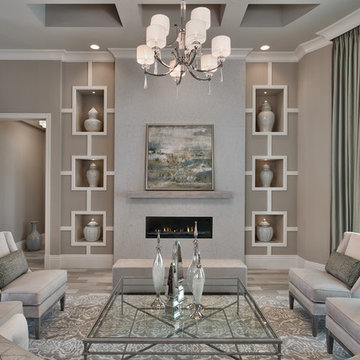
Photo of a transitional formal living room in Miami with grey walls and a ribbon fireplace.
1







