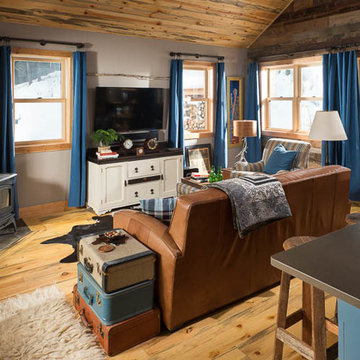Country Living Room Design Photos
Refine by:
Budget
Sort by:Popular Today
141 - 160 of 1,114 photos
Item 1 of 3
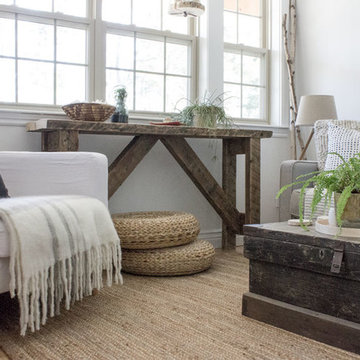
A modern rustic aesthetic mimics a cabin-home's woodland setting with natural materials like reclaimed barn board, wood décor and lots of green plants. Modern furniture and artwork keep it fresh, and books and vintage collectibles give the home personality and meaning.
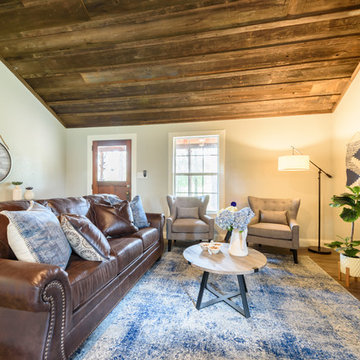
Jennifer Egoavil Design
All photos © Mike Healey Photography
This is an example of a small country formal open concept living room in Dallas with beige walls, dark hardwood floors, a hanging fireplace, a tile fireplace surround, no tv and brown floor.
This is an example of a small country formal open concept living room in Dallas with beige walls, dark hardwood floors, a hanging fireplace, a tile fireplace surround, no tv and brown floor.
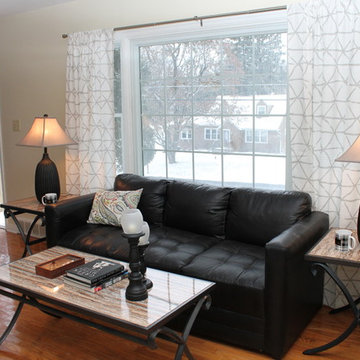
Large picture window in Cape Cod budget-minded living room
Design ideas for a small country enclosed living room in Other with white walls and medium hardwood floors.
Design ideas for a small country enclosed living room in Other with white walls and medium hardwood floors.
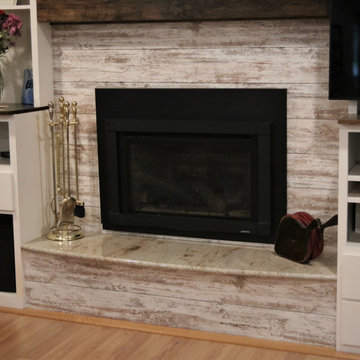
Sandalwood Granite Hearth
Sandalwood Granite hearth is the material of choice for this client’s fireplace. Granite hearth details include a full radius and full bullnose edge with a slight overhang. This DIY fireplace renovation was beautifully designed and implemented by the clients. French Creek Designs was chosen for the selection of granite for their hearth from the many remnants available at available slab yard. Adding the wood mantle to offset the wood fireplace is a bonus in addition to the decor.
Sandalwood Granite Hearth complete in Client Project Fireplace Renovation ~ Thank you for sharing! As a result, Client Testimony “French Creek did a fantastic job in the size and shape of the stone. It’s beautiful! Thank you!”
Hearth Materials of Choice
In addition, to granite selections available is quartz and wood hearths. French Creek Designs home improvement designers work with various local artisans for wood hearths and mantels in addition to Grothouse which offers wood in 60+ wood species, and 30 edge profiles.
Granite Slab Yard Available
When it comes to stone, there is no substitute for viewing full slabs granite. You will be able to view our inventory of granite at our local slab yard. Alternatively, French Creek Designs can arrange client viewing of stone slabs.
Get unbeatable prices with our No Waste Program Stone Countertops. The No Waste Program features a selection of granite we keep in stock. Having a large countertop selection inventory on hand. This allows us to only charge for the square footage you need, with no additional transportation costs.
In addition, to the full slabs remember to peruse through the remnants for those smaller projects such as tabletops, small vanity countertops, mantels and hearths. Many great finds such as the sandalwood granite hearth as seen in this fireplace renovation.
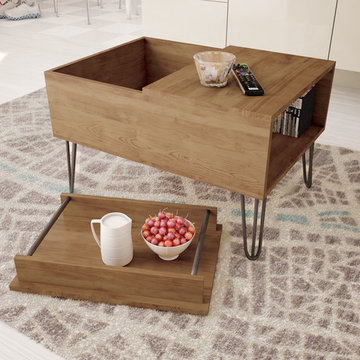
The Baú Coffee Table with Iron Tray is a very versatile furniture item. It can be used as a coffee table but also will work perfectly in other areas. It features an integrated tray that fits in the top of the table making a flat surface and also can be used on its own to serve food and drinks. Despite its compactness It also has an internal space where any kind of objects can be stored. Its iron legs give the charming final touch
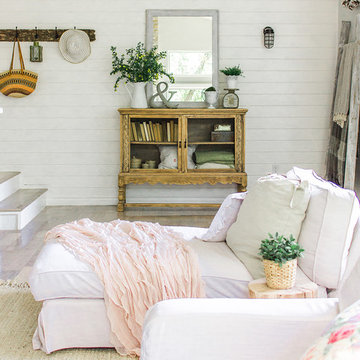
Jenna Sue
Design ideas for a large country open concept living room in Tampa with grey walls, light hardwood floors, a standard fireplace, a stone fireplace surround and grey floor.
Design ideas for a large country open concept living room in Tampa with grey walls, light hardwood floors, a standard fireplace, a stone fireplace surround and grey floor.
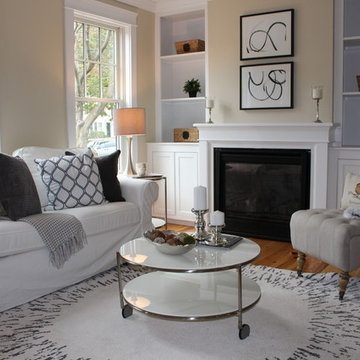
Staging helped show this small sitting space off the kitchen that had multiple door openings. Sold immediately after staging. The buyer said the staging definitely helped her see how the home could work.
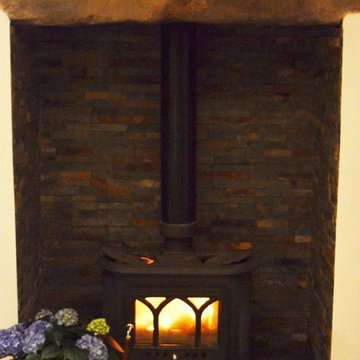
JCAD
Design ideas for a small country enclosed living room in Other with beige walls, carpet, a wood stove and a tile fireplace surround.
Design ideas for a small country enclosed living room in Other with beige walls, carpet, a wood stove and a tile fireplace surround.
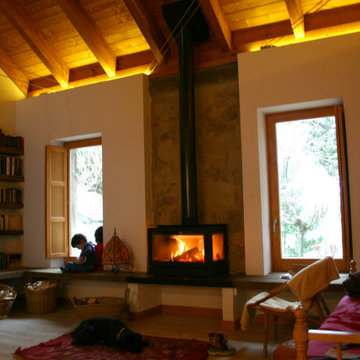
En el salón se ampliaron las ventanas y se instaló una chimenea de la marca Rocal, dejando sin revestir la zona de detrás para aprovechar la inercia térmica del muro de piedra para almacenar el calor por radiación que emite la chimenea.
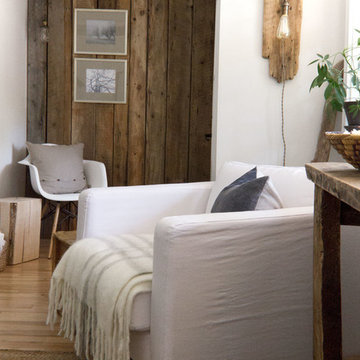
A modern rustic aesthetic mimics a cabin-home's woodland setting with natural materials like reclaimed barn board, wood décor and lots of green plants. Modern furniture and artwork keep it fresh, and books and vintage collectibles give the home personality and meaning.
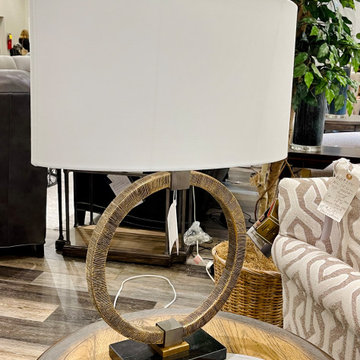
“Relic”table lamp from Uttermost. #28371 -1. Dim: 26H, Shade 10H x 19W x 10D.
Photo of a country living room in Atlanta.
Photo of a country living room in Atlanta.
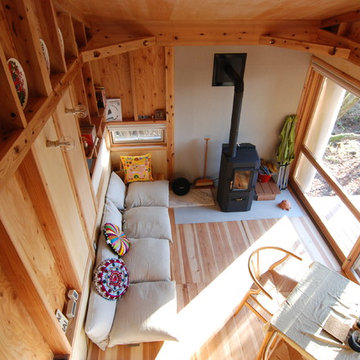
ベンチの上にクッションをのせソファ風にアレンジ。
絵皿は12ヶ月の花々。東西南北に春夏秋冬を配置する。
Inspiration for a small country open concept living room in Other.
Inspiration for a small country open concept living room in Other.
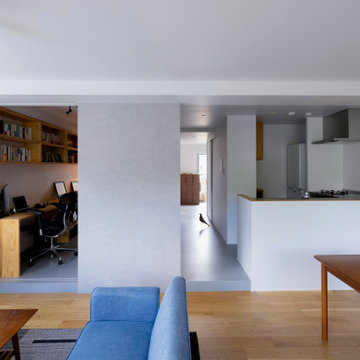
コア型収納で職住を別ける家
本計画は、京都市左京区にある築30年、床面積73㎡のマンショリノベーションです。
リモートワークをされるご夫婦で作業スペースと生活のスペースをゆるやかに分ける必要がありました。
そこで、マンション中心部にコアとなる収納を設け職と住を分ける計画としました。
約6mのカウンターデスクと背面には、収納を設けています。コンパクトにまとめられた
ワークスペースは、人の最小限の動作で作業ができるスペースとなっています。また、
ふんだんに設けられた収納スペースには、仕事の物だけではなく、趣味の物なども収納
することができます。仕事との物と、趣味の物がまざりあうことによっても、ゆとりがうまれています。
近年リモートワークが増加している中で、職と住との関係性が必要となっています。
多様化する働き方と住まいの考えかたをコア型収納でゆるやかに繋げることにより、
ONとOFFを切り替えながらも、豊かに生活ができる住宅となりました。
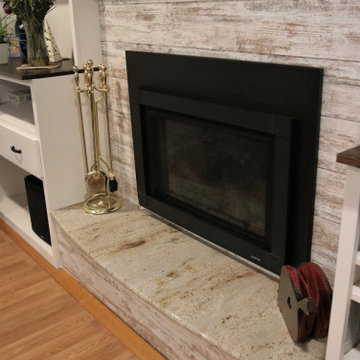
Sandalwood Granite Hearth
Sandalwood Granite hearth is the material of choice for this client’s fireplace. Granite hearth details include a full radius and full bullnose edge with a slight overhang. This DIY fireplace renovation was beautifully designed and implemented by the clients. French Creek Designs was chosen for the selection of granite for their hearth from the many remnants available at available slab yard. Adding the wood mantle to offset the wood fireplace is a bonus in addition to the decor.
Sandalwood Granite Hearth complete in Client Project Fireplace Renovation ~ Thank you for sharing! As a result, Client Testimony “French Creek did a fantastic job in the size and shape of the stone. It’s beautiful! Thank you!”
Hearth Materials of Choice
In addition, to granite selections available is quartz and wood hearths. French Creek Designs home improvement designers work with various local artisans for wood hearths and mantels in addition to Grothouse which offers wood in 60+ wood species, and 30 edge profiles.
Granite Slab Yard Available
When it comes to stone, there is no substitute for viewing full slabs granite. You will be able to view our inventory of granite at our local slab yard. Alternatively, French Creek Designs can arrange client viewing of stone slabs.
Get unbeatable prices with our No Waste Program Stone Countertops. The No Waste Program features a selection of granite we keep in stock. Having a large countertop selection inventory on hand. This allows us to only charge for the square footage you need, with no additional transportation costs.
In addition, to the full slabs remember to peruse through the remnants for those smaller projects such as tabletops, small vanity countertops, mantels and hearths. Many great finds such as the sandalwood granite hearth as seen in this fireplace renovation.
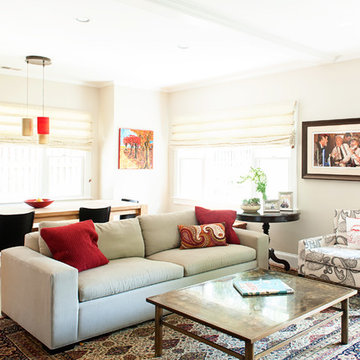
Rashmi Pappu
This is an example of a mid-sized country open concept living room in DC Metro with beige walls, light hardwood floors, a standard fireplace, a stone fireplace surround, a built-in media wall and a home bar.
This is an example of a mid-sized country open concept living room in DC Metro with beige walls, light hardwood floors, a standard fireplace, a stone fireplace surround, a built-in media wall and a home bar.
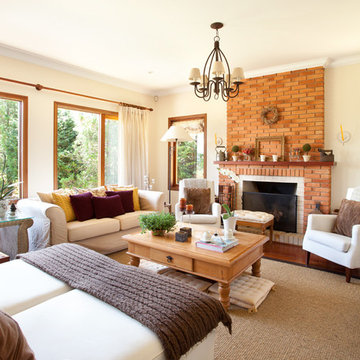
This living room combines brick, sisal matting, rustic wood, cotton and wool. The result is a warm and cozy space to receive family and friends.
Photo by Adriana Barbosa
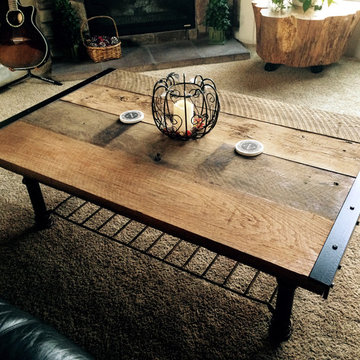
Reclaimed barn wood coffee table with metal base.
Inspiration for a mid-sized country living room in Kansas City with beige walls, carpet, a standard fireplace, a stone fireplace surround and beige floor.
Inspiration for a mid-sized country living room in Kansas City with beige walls, carpet, a standard fireplace, a stone fireplace surround and beige floor.
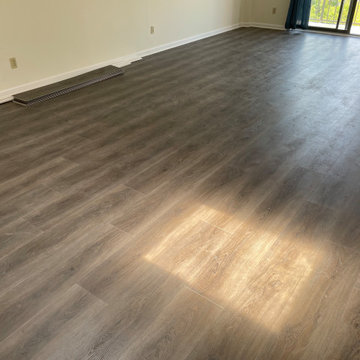
Photo of a mid-sized country formal open concept living room with yellow walls, vinyl floors and grey floor.
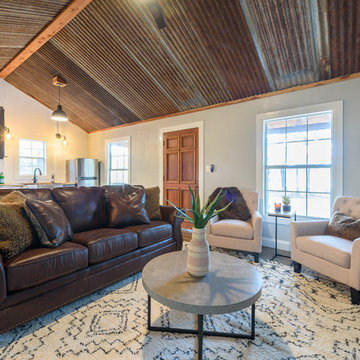
Jennifer Egoavil Design
All photos © Mike Healey Photography
This is an example of a small country formal open concept living room in Dallas with grey walls, dark hardwood floors, a hanging fireplace, a tile fireplace surround, no tv and brown floor.
This is an example of a small country formal open concept living room in Dallas with grey walls, dark hardwood floors, a hanging fireplace, a tile fireplace surround, no tv and brown floor.
Country Living Room Design Photos
8
