All Ceiling Designs Country Living Room Design Photos
Refine by:
Budget
Sort by:Popular Today
161 - 180 of 3,389 photos
Item 1 of 3
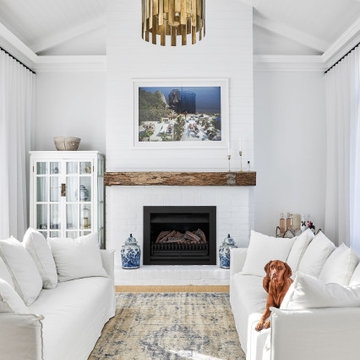
Every inch of this home has been designed with purpose and is nothing short of spectacular. Drawing from farmhouse roots and putting a modern spin has created a home that is a true masterpiece. The small details of colour contrasts, textures, tones and fittings throughout the home all come together to create one big impact, and we just love it!
Intrim supplied Intrim SK49 curved architraves in 90×18, Intrim SK49 skirting boards in 135x18mm, Intrim SK49 architraves in 90x18mm, Intrim LB02 Lining board 135x12mm, Intrim IN04 Inlay mould, Intrim IN25 Inlay mould, Intrim custom Cornice Mould and Intrim custom Chair Rail.
Design: Amy Bullock @Clinton_manor | Building Designer: @smekdesign| Carpentry:@Coastalcreativecarpentry | Builder: @bmgroupau | Photographer: @andymacphersonstudio
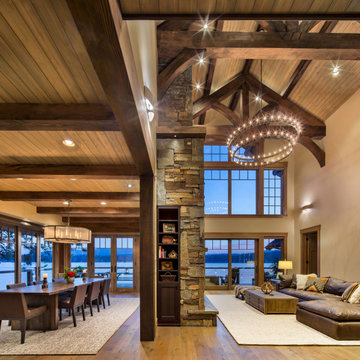
Great Room and Dining Room with views of Priest Lake, Idaho. Photo by Marie-Dominique Verdier.
Inspiration for a mid-sized country open concept living room in Seattle with medium hardwood floors, a standard fireplace, a stone fireplace surround, beige floor, vaulted and beige walls.
Inspiration for a mid-sized country open concept living room in Seattle with medium hardwood floors, a standard fireplace, a stone fireplace surround, beige floor, vaulted and beige walls.
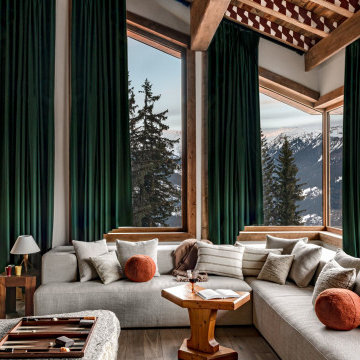
Architecte d'intérieur : Atelier Rémi Giffon
Art Curative : Josephine Fossey Office
Iconic House
Inspiration for a country living room in Grenoble with white walls, dark hardwood floors, brown floor, exposed beam and vaulted.
Inspiration for a country living room in Grenoble with white walls, dark hardwood floors, brown floor, exposed beam and vaulted.
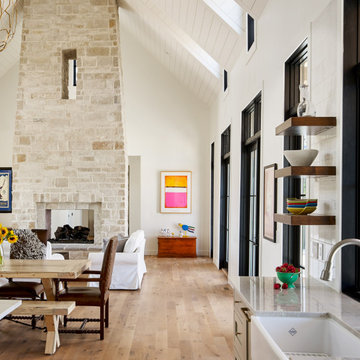
This is an example of a large country open concept living room in Denver with white walls, medium hardwood floors, a two-sided fireplace, a stone fireplace surround, no tv, brown floor and timber.
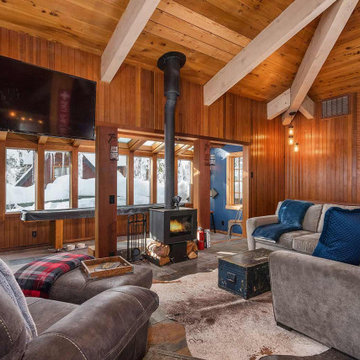
Inspiration for a mid-sized country open concept living room in San Francisco with slate floors, a wood stove, a wall-mounted tv, exposed beam and wood walls.

1200 sqft ADU with covered porches, beams, by fold doors, open floor plan , designer built
Inspiration for a mid-sized country open concept living room in San Francisco with a library, multi-coloured walls, ceramic floors, a wood stove, a stone fireplace surround, a wall-mounted tv, multi-coloured floor, exposed beam and decorative wall panelling.
Inspiration for a mid-sized country open concept living room in San Francisco with a library, multi-coloured walls, ceramic floors, a wood stove, a stone fireplace surround, a wall-mounted tv, multi-coloured floor, exposed beam and decorative wall panelling.
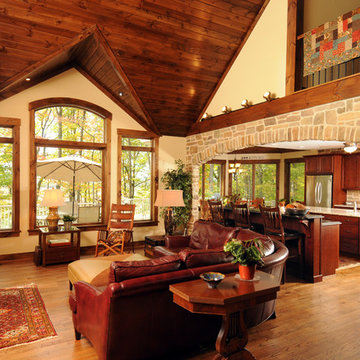
John Keith Photography
This is an example of a country open concept living room in DC Metro with medium hardwood floors and a freestanding tv.
This is an example of a country open concept living room in DC Metro with medium hardwood floors and a freestanding tv.
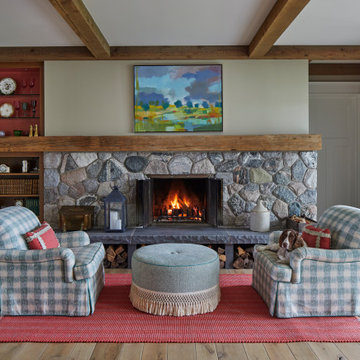
Country open concept living room in Other with a library, beige walls, light hardwood floors, a standard fireplace, a stone fireplace surround, no tv, brown floor and exposed beam.
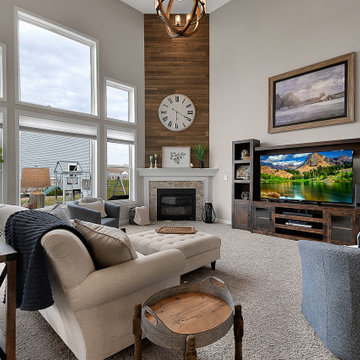
Inspiration for a large country open concept living room in Columbus with grey walls, carpet, a corner fireplace, a tile fireplace surround, a freestanding tv, beige floor, vaulted and planked wall panelling.
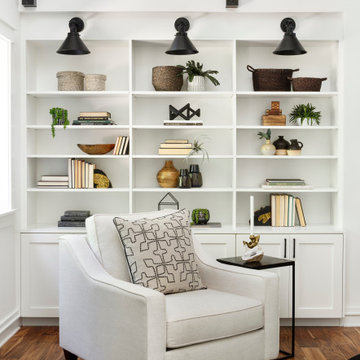
While the majority of APD designs are created to meet the specific and unique needs of the client, this whole home remodel was completed in partnership with Black Sheep Construction as a high end house flip. From space planning to cabinet design, finishes to fixtures, appliances to plumbing, cabinet finish to hardware, paint to stone, siding to roofing; Amy created a design plan within the contractor’s remodel budget focusing on the details that would be important to the future home owner. What was a single story house that had fallen out of repair became a stunning Pacific Northwest modern lodge nestled in the woods!
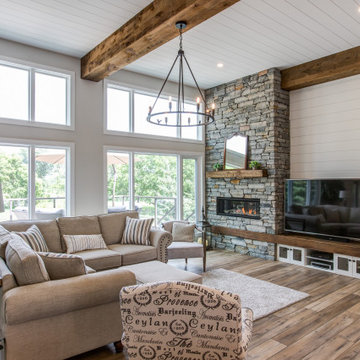
The centrepiece to the living area is a beautiful stone column fireplace (gas powered) and set off with a wood mantle, as well as an integrated bench that ties together the entertainment area. In an adjacent area is the dining space, which is framed by a large wood post and lintel system, providing end pieces to a large countertop. The side facing the dining area is perfect for a buffet, but also acts as a room divider for the home office beyond. The opposite side of the counter is a dry bar set up with wine fridge and storage, perfect for adapting the space for large gatherings.
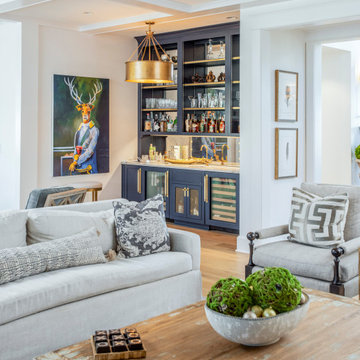
Inspiration for a large country formal open concept living room in Nashville with white walls, light hardwood floors, a standard fireplace, a stone fireplace surround, a wall-mounted tv, brown floor and coffered.

Builder: Michels Homes
Architecture: Alexander Design Group
Photography: Scott Amundson Photography
This is an example of a mid-sized country formal open concept living room in Minneapolis with beige walls, medium hardwood floors, a standard fireplace, a built-in media wall, brown floor and timber.
This is an example of a mid-sized country formal open concept living room in Minneapolis with beige walls, medium hardwood floors, a standard fireplace, a built-in media wall, brown floor and timber.
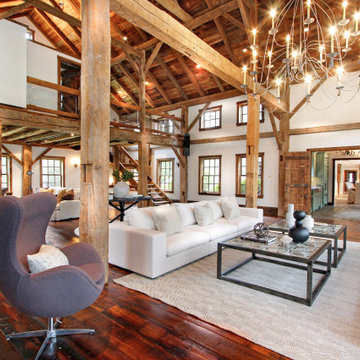
This magnificent barn home staged by BA Staging & Interiors features over 10,000 square feet of living space, 6 bedrooms, 6 bathrooms and is situated on 17.5 beautiful acres. Contemporary furniture with a rustic flare was used to create a luxurious and updated feeling while showcasing the antique barn architecture.
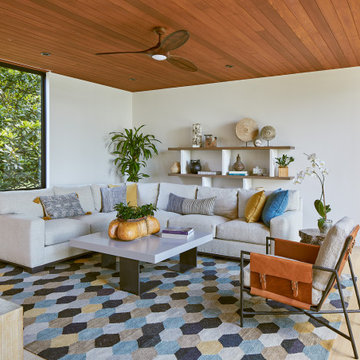
Family room with entry into downstairs guest bedroom with bath.
Inspiration for a large country open concept living room in DC Metro with beige walls, ceramic floors, no fireplace, a wall-mounted tv, grey floor and wood.
Inspiration for a large country open concept living room in DC Metro with beige walls, ceramic floors, no fireplace, a wall-mounted tv, grey floor and wood.
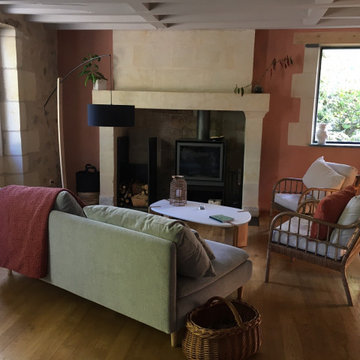
Rénovation totale d'une dépendance : ouverture de nouvelles fenêtres, pose de parquet, nettoyage des tuffeaux, isolation des murs avec un enduit chaux-chanvre et badigeon de chaux dans un ton de terracotta rosé très chaleureux et doux.
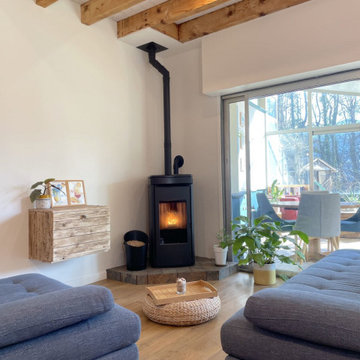
Objectifs :
-> Créer un appartement indépendant de la maison principale
-> Faciliter la mise en œuvre du projet : auto construction
-> Créer un espace nuit et un espace de jour bien distincts en limitant les cloisons
-> Aménager l’espace
Nous avons débuté ce projet de rénovation de maison en 2021.
Les propriétaires ont fait l’acquisition d’une grande maison de 240m2 dans les hauteurs de Chambéry, avec pour objectif de la rénover eux-même au cours des prochaines années.
Pour vivre sur place en même temps que les travaux, ils ont souhaité commencer par rénover un appartement attenant à la maison. Nous avons dessiné un plan leur permettant de raccorder facilement une cuisine au réseau existant. Pour cela nous avons imaginé une estrade afin de faire passer les réseaux au dessus de la dalle. Sur l’estrade se trouve la chambre et la salle de bain.
L’atout de cet appartement reste la véranda située dans la continuité du séjour, elle est pensée comme un jardin d’hiver. Elle apporte un espace de vie baigné de lumière en connexion directe avec la nature.
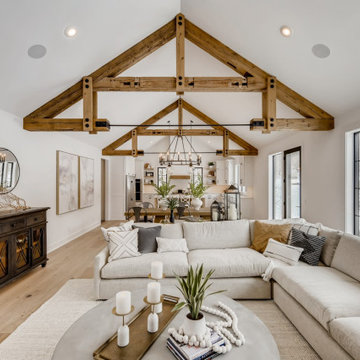
Gorgeous rustic beams with iron detail.
Large country open concept living room in Minneapolis with white walls, light hardwood floors, a standard fireplace, a plaster fireplace surround, exposed beam and brown floor.
Large country open concept living room in Minneapolis with white walls, light hardwood floors, a standard fireplace, a plaster fireplace surround, exposed beam and brown floor.
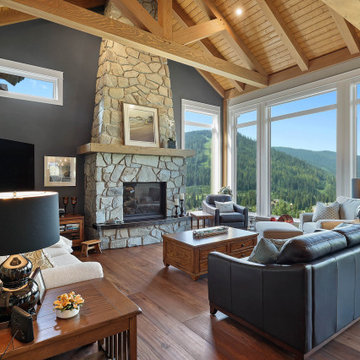
open living room with outside access
This is an example of a large country open concept living room in Vancouver with grey walls, medium hardwood floors, a standard fireplace, a stone fireplace surround, a wall-mounted tv, brown floor and exposed beam.
This is an example of a large country open concept living room in Vancouver with grey walls, medium hardwood floors, a standard fireplace, a stone fireplace surround, a wall-mounted tv, brown floor and exposed beam.

This home in Napa off Silverado was rebuilt after burning down in the 2017 fires. Architect David Rulon, a former associate of Howard Backen, are known for this Napa Valley industrial modern farmhouse style. The great room has trussed ceiling and clerestory windows that flood the space with indirect natural light. Nano style doors opening to a covered screened in porch leading out to the pool. Metal fireplace surround and book cases as well as Bar shelving done by Wyatt Studio, moroccan CLE tile backsplash, quartzite countertops,
All Ceiling Designs Country Living Room Design Photos
9