Stacked Stone Country Living Room Design Photos
Refine by:
Budget
Sort by:Popular Today
61 - 80 of 429 photos
Item 1 of 3
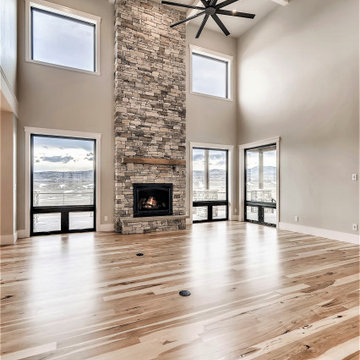
This is an example of a large country formal loft-style living room in Denver with grey walls, carpet, a standard fireplace, a wall-mounted tv, grey floor and coffered.
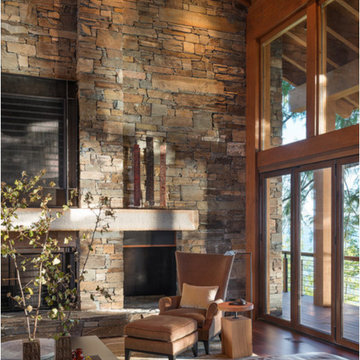
Large country open concept living room in Seattle with medium hardwood floors, a standard fireplace, no tv, brown floor, exposed beam, vaulted and wood.
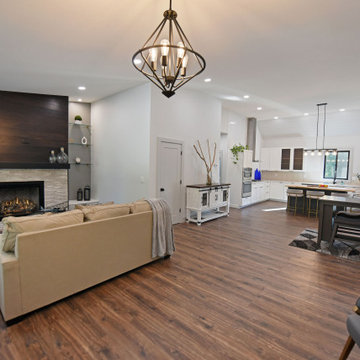
Large country open concept living room in Atlanta with a standard fireplace, a wall-mounted tv, vaulted and planked wall panelling.
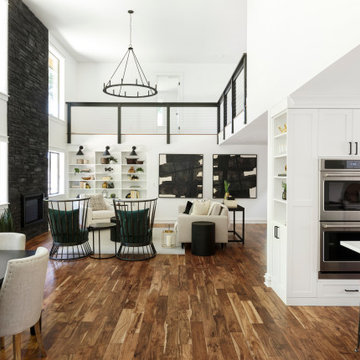
While the majority of APD designs are created to meet the specific and unique needs of the client, this whole home remodel was completed in partnership with Black Sheep Construction as a high end house flip. From space planning to cabinet design, finishes to fixtures, appliances to plumbing, cabinet finish to hardware, paint to stone, siding to roofing; Amy created a design plan within the contractor’s remodel budget focusing on the details that would be important to the future home owner. What was a single story house that had fallen out of repair became a stunning Pacific Northwest modern lodge nestled in the woods!
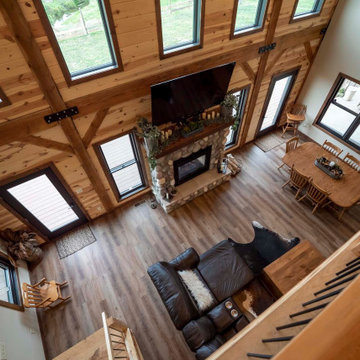
Open concept post and beam home with loft overhead
Inspiration for a large country open concept living room with beige walls, medium hardwood floors, a standard fireplace, a wall-mounted tv, brown floor, vaulted and planked wall panelling.
Inspiration for a large country open concept living room with beige walls, medium hardwood floors, a standard fireplace, a wall-mounted tv, brown floor, vaulted and planked wall panelling.
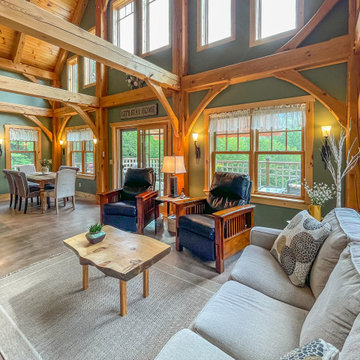
This is an example of a small country open concept living room in Burlington with green walls, concrete floors, a wood stove and exposed beam.
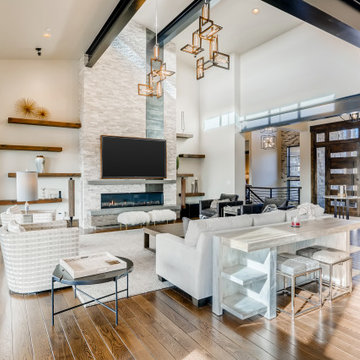
Inspiration for a country living room in Denver with dark hardwood floors, a ribbon fireplace and vaulted.
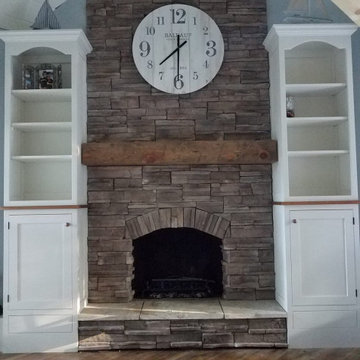
This re-designed fireplace was created by covering the old fireplace with drywall and stacked stone to give it new life. Faux drawers were created at the bottom of the bookcases to cover those portions of the raised hearth, creating the look of a tall slender fireplace.
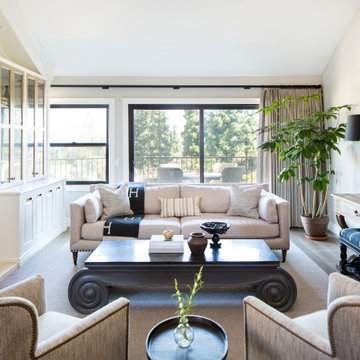
Design ideas for a large country open concept living room in Orange County with medium hardwood floors, a standard fireplace, beige floor, vaulted, no tv and grey walls.
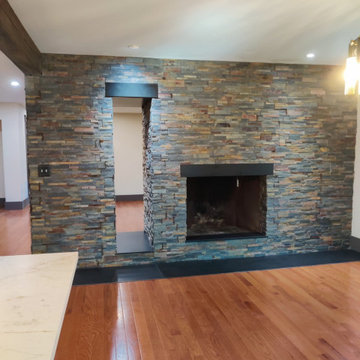
Fireplace and built in firewood holder combo,
Large country living room in Bridgeport with white walls, medium hardwood floors, a two-sided fireplace, orange floor and exposed beam.
Large country living room in Bridgeport with white walls, medium hardwood floors, a two-sided fireplace, orange floor and exposed beam.
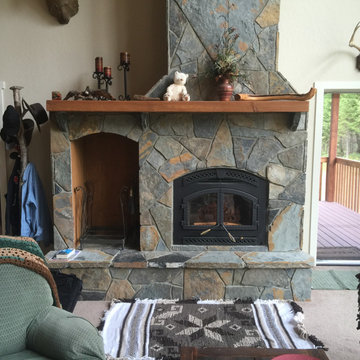
Inspiration for a mid-sized country enclosed living room in Seattle with white walls, carpet, a standard fireplace, no tv and beige floor.
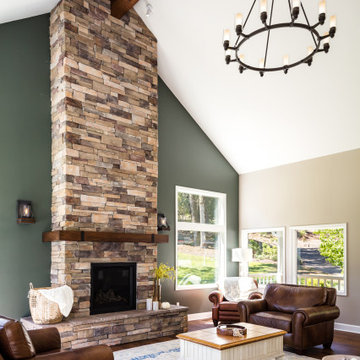
The scale of the family room addition called for a beautiful accent wall. Our Designer, Sarah, achieved this with a full height fireplace and accent paint color to contrast the stone work. The stacked stone and rustic wood mantel help this grand space feel cozy.
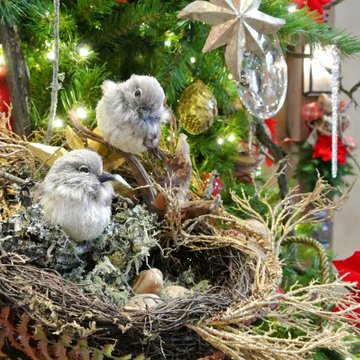
Christmas holiday design for an amazing exotic animal conservation ranch in Texas. Our goal was to deliver a holiday scheme indicative of rustic Texas. For year 2013 our look was to design with a color palette of red, green, tan and gold pulling from the use of natural elements, often found on the ranch, such as pheasant and ostrich feathers, deer sheds, lichen covered branches, beautiful vintage fowl and small critter taxidermy, massive pine comes, silver birch branches, natural nests, etc.. mixed with vintage wood skis, copper bladed ice skates, rustic lanterns with battery operated candles on remote, etc.. mixed with layers of printed burlap and crystal velvet brocade ribbon, beads, burnished gold glass ornaments, red velvet poinsettias, etc..
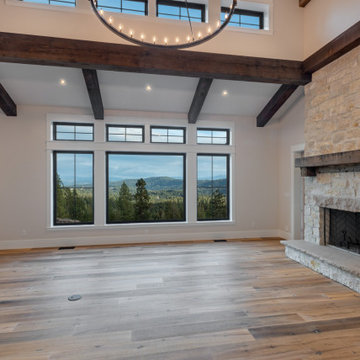
A stunning mountain farmhouse with sprawling views.
Photo of a country open concept living room in Seattle with medium hardwood floors, a standard fireplace and exposed beam.
Photo of a country open concept living room in Seattle with medium hardwood floors, a standard fireplace and exposed beam.
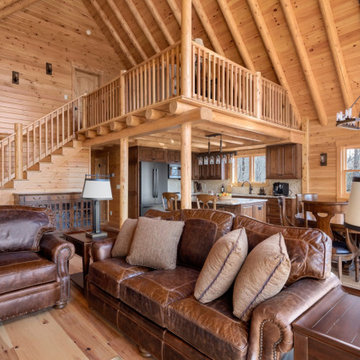
Mid-sized country loft-style living room in Other with light hardwood floors, a standard fireplace, no tv and wood.

This is an example of a mid-sized country open concept living room in Nashville with beige walls, medium hardwood floors, a standard fireplace, a wall-mounted tv, brown floor, exposed beam and planked wall panelling.
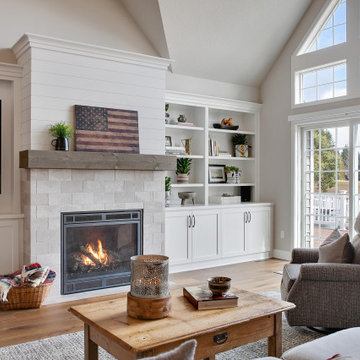
This great room is light and bright and features a fireplace wall with a media center and bookshelves.
Design ideas for an expansive country open concept living room in Portland with grey walls, medium hardwood floors, a standard fireplace, a built-in media wall, brown floor and vaulted.
Design ideas for an expansive country open concept living room in Portland with grey walls, medium hardwood floors, a standard fireplace, a built-in media wall, brown floor and vaulted.
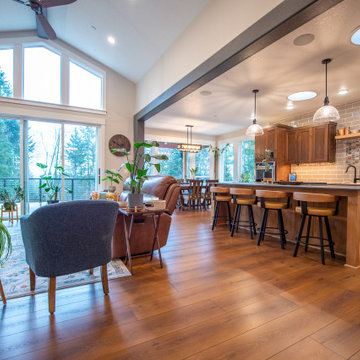
Rich toasted cherry with a light rustic grain that has iconic character and texture. With the Modin Collection, we have raised the bar on luxury vinyl plank. The result is a new standard in resilient flooring. Modin offers true embossed in register texture, a low sheen level, a rigid SPC core, an industry-leading wear layer, and so much more.
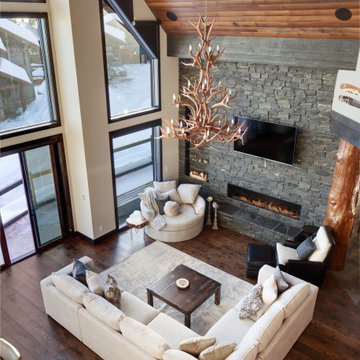
In this welcoming family ski chalet designed for entertaining, the Great Room on the main level is the heart of the home. All areas access this hub easily. Vaulted wood ceilings with timber beams, and windows stacked 25 feet high, create an expansive atmosphere in this Great Room which is open to the kitchen.
The stunning hand scraped logs are the focal point with the staircase leading the eye upwards to the upper foyer. This magnificent interior feature showcases the hand craftsmanship. Created for function and connection, traffic from the lower and upper levels enters the great room and flows smoothly, easily managing larger gatherings.
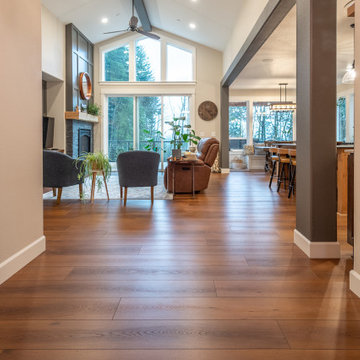
Rich toasted cherry with a light rustic grain that has iconic character and texture. With the Modin Collection, we have raised the bar on luxury vinyl plank. The result is a new standard in resilient flooring. Modin offers true embossed in register texture, a low sheen level, a rigid SPC core, an industry-leading wear layer, and so much more.
Stacked Stone Country Living Room Design Photos
4