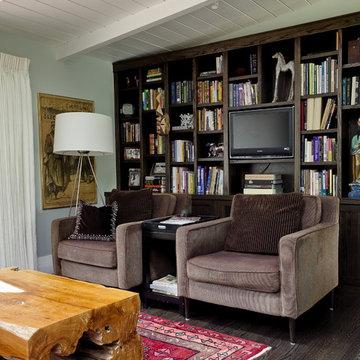Country Living Room Design Photos with a Built-in Media Wall
Refine by:
Budget
Sort by:Popular Today
81 - 100 of 1,472 photos
Item 1 of 3
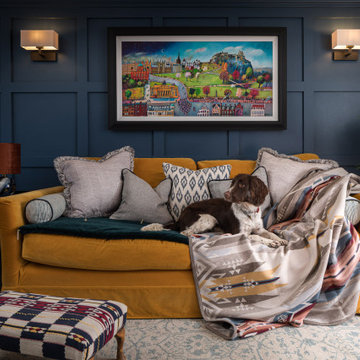
Family TV room/ snug with bespoke shelving to minimise the impact of the TV in the space. Bright pops of colour
This is an example of a mid-sized country enclosed living room in Essex with blue walls, medium hardwood floors, a built-in media wall, brown floor and decorative wall panelling.
This is an example of a mid-sized country enclosed living room in Essex with blue walls, medium hardwood floors, a built-in media wall, brown floor and decorative wall panelling.
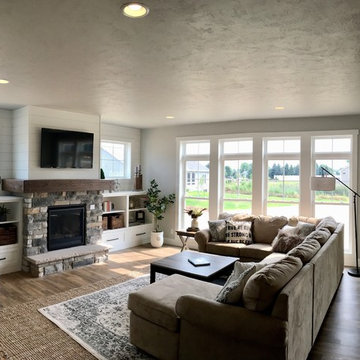
This awesome great room has a lot of GREAT features! Such as: the built in storage, the shiplap, and all of the windows that let the light in. Topped off with a great couch, and the room is complete!
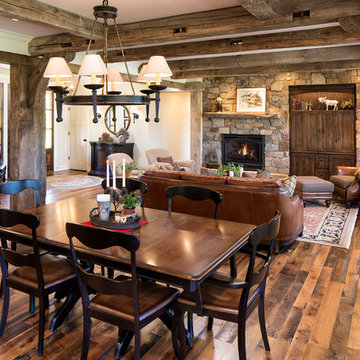
Photography: Landmark Photography
This is an example of a large country formal open concept living room in Minneapolis with beige walls, medium hardwood floors, a standard fireplace, a stone fireplace surround and a built-in media wall.
This is an example of a large country formal open concept living room in Minneapolis with beige walls, medium hardwood floors, a standard fireplace, a stone fireplace surround and a built-in media wall.
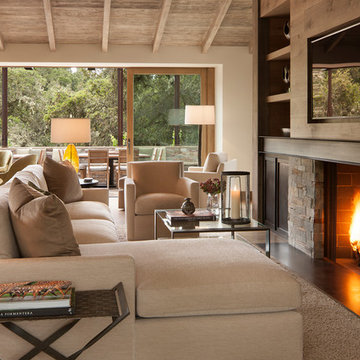
The living room features a built in fireplace and media wall surrounded by rustic wood cabinetry and mosaic stone.
Large country open concept living room in San Francisco with beige walls, dark hardwood floors, a standard fireplace, a stone fireplace surround and a built-in media wall.
Large country open concept living room in San Francisco with beige walls, dark hardwood floors, a standard fireplace, a stone fireplace surround and a built-in media wall.
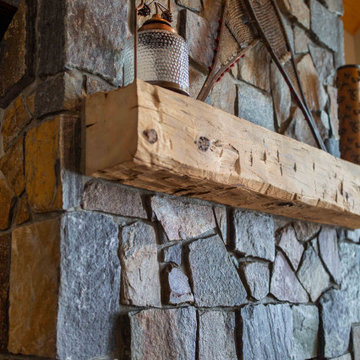
We love it when a home becomes a family compound with wonderful history. That is exactly what this home on Mullet Lake is. The original cottage was built by our client’s father and enjoyed by the family for years. It finally came to the point that there was simply not enough room and it lacked some of the efficiencies and luxuries enjoyed in permanent residences. The cottage is utilized by several families and space was needed to allow for summer and holiday enjoyment. The focus was on creating additional space on the second level, increasing views of the lake, moving interior spaces and the need to increase the ceiling heights on the main level. All these changes led for the need to start over or at least keep what we could and add to it. The home had an excellent foundation, in more ways than one, so we started from there.
It was important to our client to create a northern Michigan cottage using low maintenance exterior finishes. The interior look and feel moved to more timber beam with pine paneling to keep the warmth and appeal of our area. The home features 2 master suites, one on the main level and one on the 2nd level with a balcony. There are 4 additional bedrooms with one also serving as an office. The bunkroom provides plenty of sleeping space for the grandchildren. The great room has vaulted ceilings, plenty of seating and a stone fireplace with vast windows toward the lake. The kitchen and dining are open to each other and enjoy the view.
The beach entry provides access to storage, the 3/4 bath, and laundry. The sunroom off the dining area is a great extension of the home with 180 degrees of view. This allows a wonderful morning escape to enjoy your coffee. The covered timber entry porch provides a direct view of the lake upon entering the home. The garage also features a timber bracketed shed roof system which adds wonderful detail to garage doors.
The home’s footprint was extended in a few areas to allow for the interior spaces to work with the needs of the family. Plenty of living spaces for all to enjoy as well as bedrooms to rest their heads after a busy day on the lake. This will be enjoyed by generations to come.
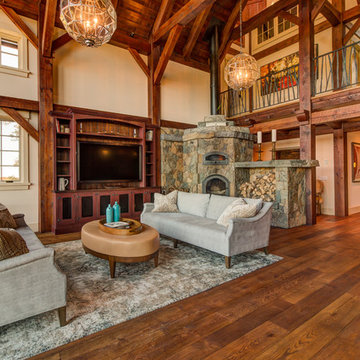
This is an example of a large country open concept living room in Other with white walls, medium hardwood floors, a corner fireplace, a stone fireplace surround and a built-in media wall.
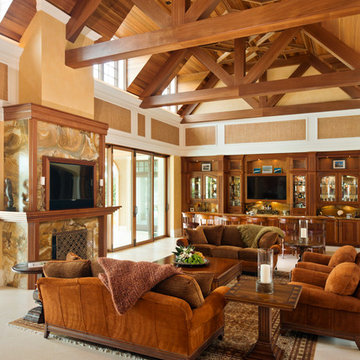
Randall Perry Photography
Inspiration for a country open concept living room in Miami with a home bar, multi-coloured walls, a standard fireplace, a stone fireplace surround, a built-in media wall and beige floor.
Inspiration for a country open concept living room in Miami with a home bar, multi-coloured walls, a standard fireplace, a stone fireplace surround, a built-in media wall and beige floor.
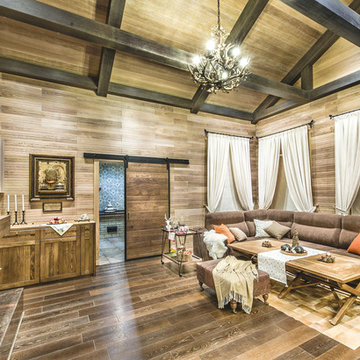
Гостиная площадью 50м2, биокамин, фотографии Серегин Дмитрий
Photo of a large country enclosed living room in Moscow with a home bar, beige walls, dark hardwood floors, a ribbon fireplace, a stone fireplace surround and a built-in media wall.
Photo of a large country enclosed living room in Moscow with a home bar, beige walls, dark hardwood floors, a ribbon fireplace, a stone fireplace surround and a built-in media wall.

Design ideas for a large country formal open concept living room in Vancouver with white walls, light hardwood floors, a standard fireplace, a stone fireplace surround, a built-in media wall, beige floor and timber.
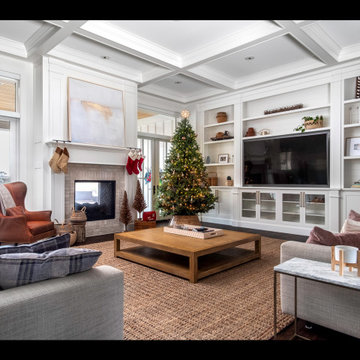
Open concept living room with see–through fireplace and built–in tv
Inspiration for a mid-sized country open concept living room in Other with white walls, dark hardwood floors, a two-sided fireplace, a brick fireplace surround and a built-in media wall.
Inspiration for a mid-sized country open concept living room in Other with white walls, dark hardwood floors, a two-sided fireplace, a brick fireplace surround and a built-in media wall.
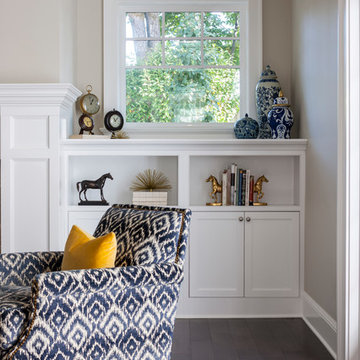
In the prestigious Enatai neighborhood in Bellevue, this mid 90’s home was in need of updating. Bringing this home from a bleak spec project to the feeling of a luxurious custom home took partnering with an amazing interior designer and our specialists in every field. Everything about this home now fits the life and style of the homeowner and is a balance of the finer things with quaint farmhouse styling.
RW Anderson Homes is the premier home builder and remodeler in the Seattle and Bellevue area. Distinguished by their excellent team, and attention to detail, RW Anderson delivers a custom tailored experience for every customer. Their service to clients has earned them a great reputation in the industry for taking care of their customers.
Working with RW Anderson Homes is very easy. Their office and design team work tirelessly to maximize your goals and dreams in order to create finished spaces that aren’t only beautiful, but highly functional for every customer. In an industry known for false promises and the unexpected, the team at RW Anderson is professional and works to present a clear and concise strategy for every project. They take pride in their references and the amount of direct referrals they receive from past clients.
RW Anderson Homes would love the opportunity to talk with you about your home or remodel project today. Estimates and consultations are always free. Call us now at 206-383-8084 or email Ryan@rwandersonhomes.com.
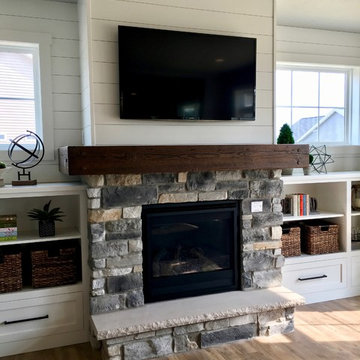
A close up on the fireplace with cultured stone and wood features, along with the ship lap above!
Large country open concept living room in Other with a home bar, grey walls, vinyl floors, a standard fireplace, a stone fireplace surround, a built-in media wall and brown floor.
Large country open concept living room in Other with a home bar, grey walls, vinyl floors, a standard fireplace, a stone fireplace surround, a built-in media wall and brown floor.
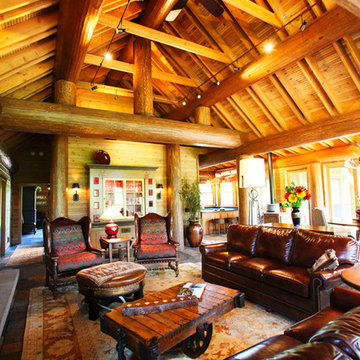
Inspiration for an expansive country formal loft-style living room in Minneapolis with dark hardwood floors, a standard fireplace and a built-in media wall.
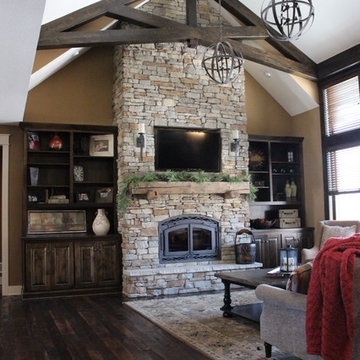
Wood Burning Fireplace Wrapped in Stone with Reclaimed Wood Mantel. Custom Made Beams. Reclaim Walnut Wood Flooring.
Photo of a large country living room in Kansas City with beige walls, dark hardwood floors, a wood stove, a stone fireplace surround and a built-in media wall.
Photo of a large country living room in Kansas City with beige walls, dark hardwood floors, a wood stove, a stone fireplace surround and a built-in media wall.
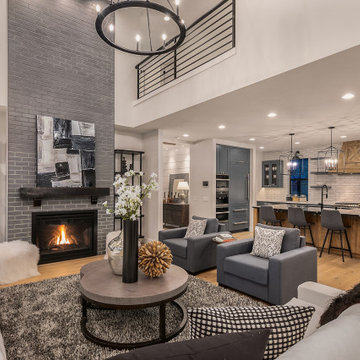
Enfort Homes - 2019
Design ideas for a large country open concept living room in Seattle with white walls, medium hardwood floors, a standard fireplace, a brick fireplace surround and a built-in media wall.
Design ideas for a large country open concept living room in Seattle with white walls, medium hardwood floors, a standard fireplace, a brick fireplace surround and a built-in media wall.
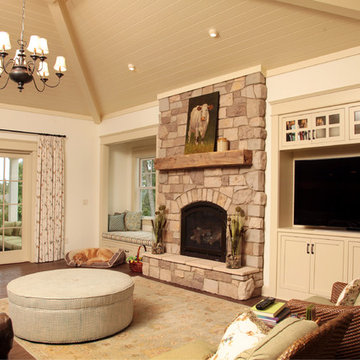
Photograph by Ralph Homan
Mid-sized country open concept living room in Louisville with beige walls, medium hardwood floors, a standard fireplace, a stone fireplace surround and a built-in media wall.
Mid-sized country open concept living room in Louisville with beige walls, medium hardwood floors, a standard fireplace, a stone fireplace surround and a built-in media wall.
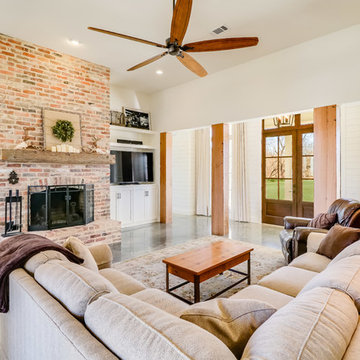
Photo of a large country open concept living room in Jackson with white walls, concrete floors, a standard fireplace, a brick fireplace surround, a built-in media wall and grey floor.

2021 PA Parade of Homes BEST CRAFTSMANSHIP, BEST BATHROOM, BEST KITCHEN IN $1,000,000+ SINGLE FAMILY HOME
Roland Builder is Central PA's Premier Custom Home Builders since 1976
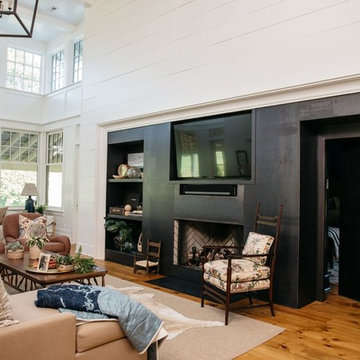
Photo Credit: Kirk Chambers
This is an example of a large country loft-style living room in Other with white walls, light hardwood floors, a standard fireplace, a metal fireplace surround, a built-in media wall and brown floor.
This is an example of a large country loft-style living room in Other with white walls, light hardwood floors, a standard fireplace, a metal fireplace surround, a built-in media wall and brown floor.
Country Living Room Design Photos with a Built-in Media Wall
5
