Country Living Room Design Photos with a Built-in Media Wall
Refine by:
Budget
Sort by:Popular Today
161 - 180 of 1,472 photos
Item 1 of 3
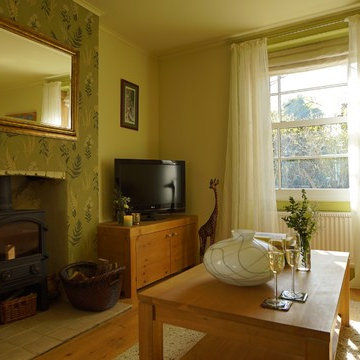
Window treatment to soften large expanse of architrave but keep fixed internal shutters in sight. Roman blinds in faux Dupion for privacy at night and for further insulation, without covering radiators
Fired Earth wallpaper
Farrow and Ball wall and woodwork paint
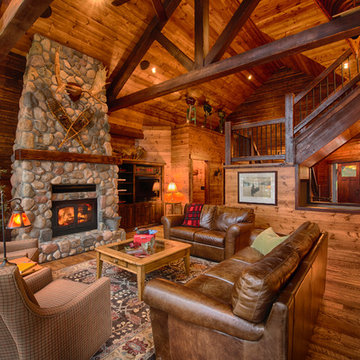
Scott Amundson
Inspiration for a country open concept living room in Minneapolis with brown walls, medium hardwood floors, a standard fireplace, a stone fireplace surround and a built-in media wall.
Inspiration for a country open concept living room in Minneapolis with brown walls, medium hardwood floors, a standard fireplace, a stone fireplace surround and a built-in media wall.
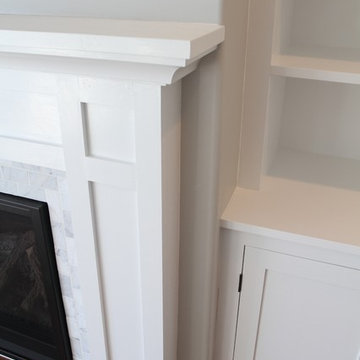
I have a post on how to make this on my blog - http://www.philipmillerfurniture.com/blog
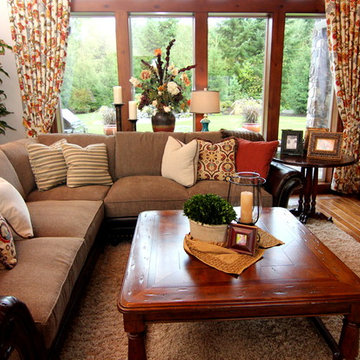
Photo of a large country formal open concept living room in Portland with white walls, dark hardwood floors, a standard fireplace, a stone fireplace surround and a built-in media wall.
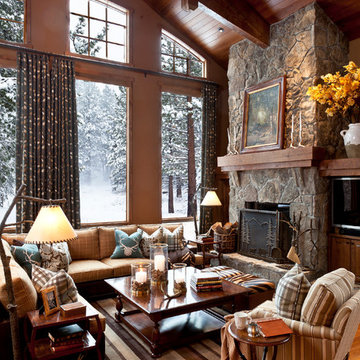
Country formal living room in Orange County with brown walls, medium hardwood floors, a standard fireplace, a stone fireplace surround and a built-in media wall.
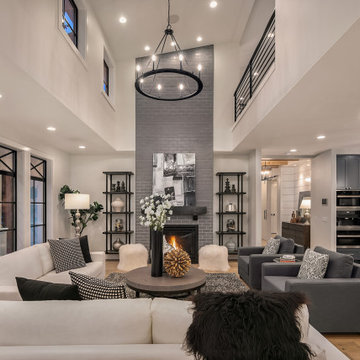
Enfort Homes - 2019
This is an example of a large country open concept living room in Seattle with white walls, medium hardwood floors, a standard fireplace, a brick fireplace surround and a built-in media wall.
This is an example of a large country open concept living room in Seattle with white walls, medium hardwood floors, a standard fireplace, a brick fireplace surround and a built-in media wall.
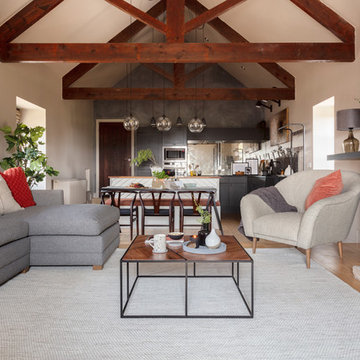
The exposed wooden beams are one of our favorite features of this property. We love how they look combined with the dark concrete feature wall and the black kitchen and the way they contrast the light natural paint on the walls.
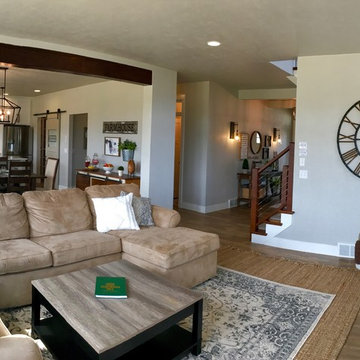
Design ideas for a large country open concept living room in Other with a home bar, grey walls, vinyl floors, a standard fireplace, a stone fireplace surround, a built-in media wall and brown floor.
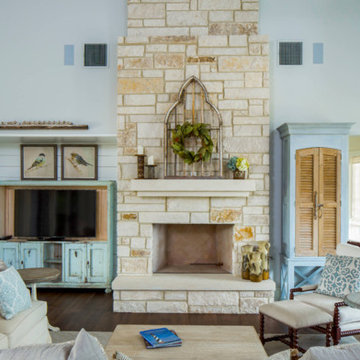
One of our favorite projects, a complete turn key ready redesign of this beautiful Dripping Springs TX home. Tricia nailed Clean meets rustic with this one! Exposed beams and rustic furniture contrast with the cool color palette. Modern rustic farmhouse complete.
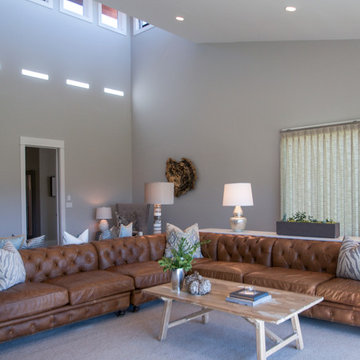
Photo of a large country formal living room in Salt Lake City with grey walls, carpet, a two-sided fireplace, a stone fireplace surround and a built-in media wall.
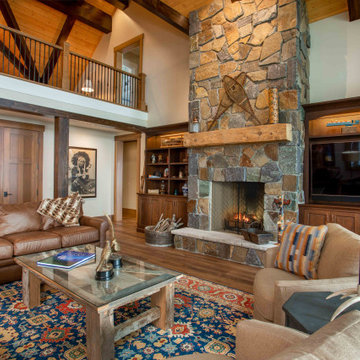
We love it when a home becomes a family compound with wonderful history. That is exactly what this home on Mullet Lake is. The original cottage was built by our client’s father and enjoyed by the family for years. It finally came to the point that there was simply not enough room and it lacked some of the efficiencies and luxuries enjoyed in permanent residences. The cottage is utilized by several families and space was needed to allow for summer and holiday enjoyment. The focus was on creating additional space on the second level, increasing views of the lake, moving interior spaces and the need to increase the ceiling heights on the main level. All these changes led for the need to start over or at least keep what we could and add to it. The home had an excellent foundation, in more ways than one, so we started from there.
It was important to our client to create a northern Michigan cottage using low maintenance exterior finishes. The interior look and feel moved to more timber beam with pine paneling to keep the warmth and appeal of our area. The home features 2 master suites, one on the main level and one on the 2nd level with a balcony. There are 4 additional bedrooms with one also serving as an office. The bunkroom provides plenty of sleeping space for the grandchildren. The great room has vaulted ceilings, plenty of seating and a stone fireplace with vast windows toward the lake. The kitchen and dining are open to each other and enjoy the view.
The beach entry provides access to storage, the 3/4 bath, and laundry. The sunroom off the dining area is a great extension of the home with 180 degrees of view. This allows a wonderful morning escape to enjoy your coffee. The covered timber entry porch provides a direct view of the lake upon entering the home. The garage also features a timber bracketed shed roof system which adds wonderful detail to garage doors.
The home’s footprint was extended in a few areas to allow for the interior spaces to work with the needs of the family. Plenty of living spaces for all to enjoy as well as bedrooms to rest their heads after a busy day on the lake. This will be enjoyed by generations to come.
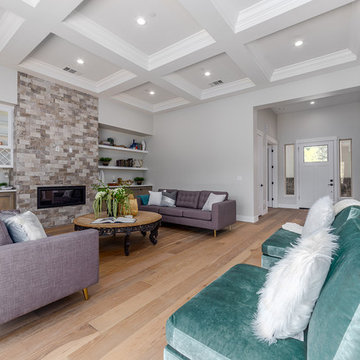
Photo of a large country open concept living room in Sacramento with grey walls, light hardwood floors, a standard fireplace, a stone fireplace surround, a built-in media wall and beige floor.
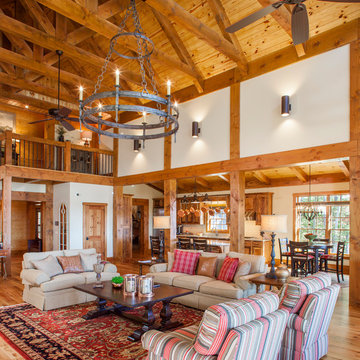
This massive timber frame great room showcases a floor-to-ceiling stone fireplace and large windows.
Photo credit: James Ray Spahn
Design ideas for an expansive country open concept living room in Other with beige walls, medium hardwood floors, a standard fireplace, a stone fireplace surround, a built-in media wall and brown floor.
Design ideas for an expansive country open concept living room in Other with beige walls, medium hardwood floors, a standard fireplace, a stone fireplace surround, a built-in media wall and brown floor.
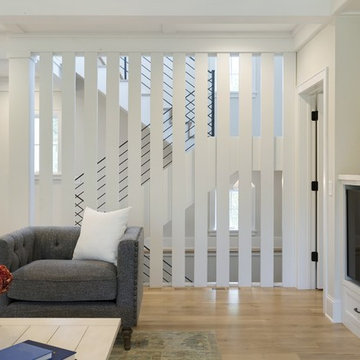
A Modern Farmhouse set in a prairie setting exudes charm and simplicity. Wrap around porches and copious windows make outdoor/indoor living seamless while the interior finishings are extremely high on detail. In floor heating under porcelain tile in the entire lower level, Fond du Lac stone mimicking an original foundation wall and rough hewn wood finishes contrast with the sleek finishes of carrera marble in the master and top of the line appliances and soapstone counters of the kitchen. This home is a study in contrasts, while still providing a completely harmonious aura.
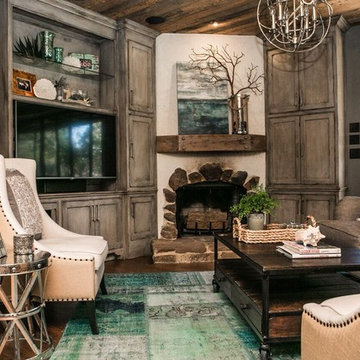
After demolishing an enclosed porch, this cozy room was built in its place on the back of this English Tudor home. Western Windows sliding glass doors have four panels that stack together at the last panel. The family game table doubles as a dining table in football/hockey/baseball seasons. Reclaimed wood boards line the ceiling. A corner fireplace stone fascade, made to match the Tudor front door, and the exposed brick are reminders of the 1927 beginning of this house. Whimsical beach accessories keep the owners dreaming of the ocean from their Dallas home.
Thomas Mosley Photography
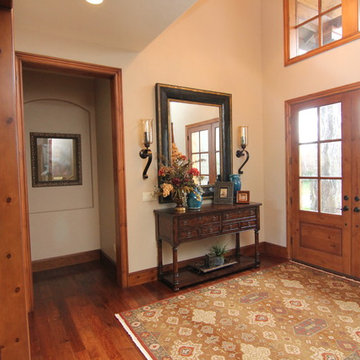
This is an example of a large country formal open concept living room in Portland with white walls, dark hardwood floors, a standard fireplace, a stone fireplace surround and a built-in media wall.
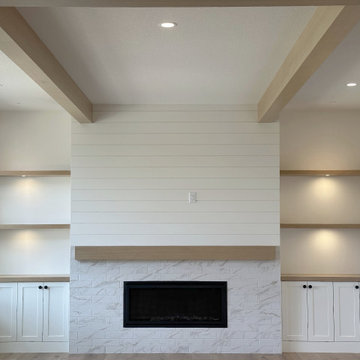
Design ideas for a country open concept living room in Other with white walls, vinyl floors, a standard fireplace, a tile fireplace surround, a built-in media wall, beige floor, exposed beam and planked wall panelling.
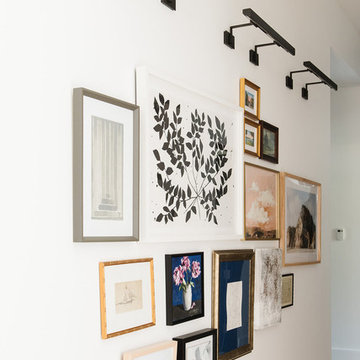
Photo of a large country open concept living room in Salt Lake City with white walls, light hardwood floors and a built-in media wall.
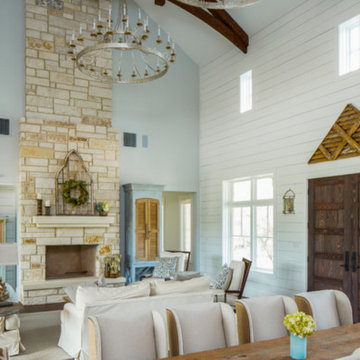
One of our favorite projects, a complete turn key ready redesign of this beautiful Dripping Springs TX home. Tricia nailed Clean meets rustic with this one! Exposed beams and rustic furniture contrast with the cool color palette. Modern rustic farmhouse complete.
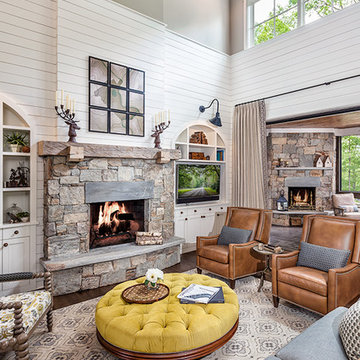
Inspiro 8 Studio
This is an example of a large country open concept living room in Other with white walls, medium hardwood floors, a standard fireplace, a stone fireplace surround, a built-in media wall and brown floor.
This is an example of a large country open concept living room in Other with white walls, medium hardwood floors, a standard fireplace, a stone fireplace surround, a built-in media wall and brown floor.
Country Living Room Design Photos with a Built-in Media Wall
9