Country Living Room Design Photos with a Corner Fireplace
Refine by:
Budget
Sort by:Popular Today
81 - 100 of 916 photos
Item 1 of 3
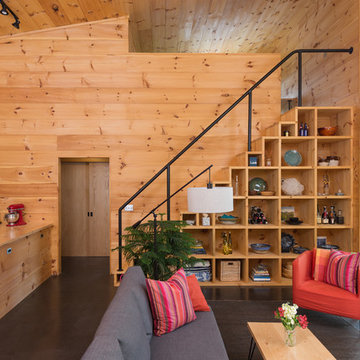
Interior built by Sweeney Design Build. Living room with custom built-ins staircase.
This is an example of a mid-sized country formal loft-style living room in Burlington with concrete floors, a corner fireplace, a metal fireplace surround, no tv and black floor.
This is an example of a mid-sized country formal loft-style living room in Burlington with concrete floors, a corner fireplace, a metal fireplace surround, no tv and black floor.
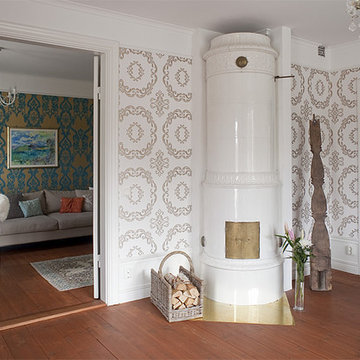
Inspiration for a mid-sized country enclosed living room in Stockholm with multi-coloured walls, dark hardwood floors, a corner fireplace and no tv.
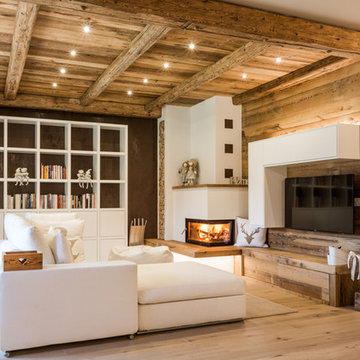
Servizio pubblicato su QUIN - n. 22 - Settembre/Ottobre 2017
© Roberta De Palo
Inspiration for a mid-sized country open concept living room in Other with medium hardwood floors, a corner fireplace, a wall-mounted tv, a library, multi-coloured walls, a plaster fireplace surround and brown floor.
Inspiration for a mid-sized country open concept living room in Other with medium hardwood floors, a corner fireplace, a wall-mounted tv, a library, multi-coloured walls, a plaster fireplace surround and brown floor.
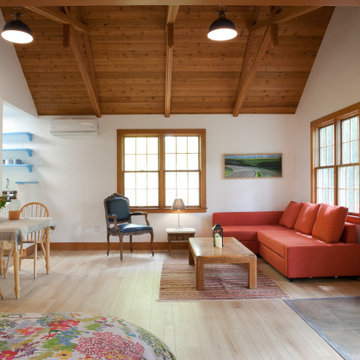
New flooring, New lighting
Inspiration for a country open concept living room in Sacramento with laminate floors, white walls, a corner fireplace, beige floor, vaulted and wood.
Inspiration for a country open concept living room in Sacramento with laminate floors, white walls, a corner fireplace, beige floor, vaulted and wood.
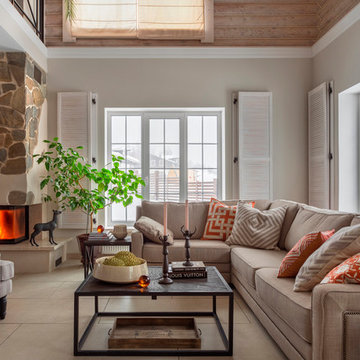
Загородный дом в стиле шале в поселке Лама Вилладж. Проектирование: Станислав Тихонов, Антон Костюкович. Фото: Антон Лихтарович 2017 г.
Photo of a mid-sized country formal open concept living room in Moscow with beige walls, porcelain floors, a corner fireplace, a stone fireplace surround and beige floor.
Photo of a mid-sized country formal open concept living room in Moscow with beige walls, porcelain floors, a corner fireplace, a stone fireplace surround and beige floor.
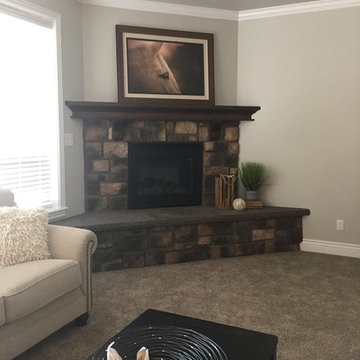
Mid-sized country open concept living room in Boise with grey walls, carpet, a corner fireplace, a stone fireplace surround, no tv and beige floor.
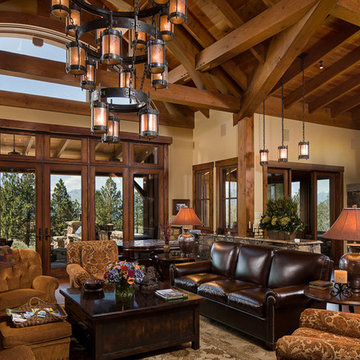
Photo of a large country formal open concept living room in Kansas City with beige walls, medium hardwood floors, a corner fireplace and a stone fireplace surround.
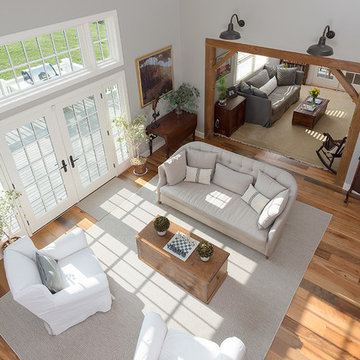
Sitting room leading into the living room.
Design ideas for a large country formal open concept living room in Charlotte with beige walls, medium hardwood floors, a corner fireplace, a stone fireplace surround and no tv.
Design ideas for a large country formal open concept living room in Charlotte with beige walls, medium hardwood floors, a corner fireplace, a stone fireplace surround and no tv.
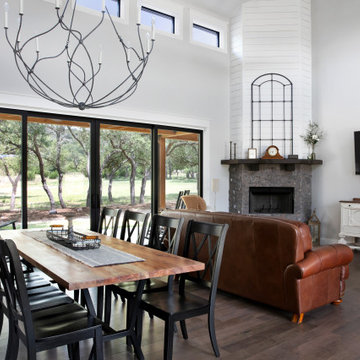
Open concept living and dining room with high ceilings, large windows and a blend of modern and country styles. Corner fireplace with stone and wood panels provides an eye-catching focal point.
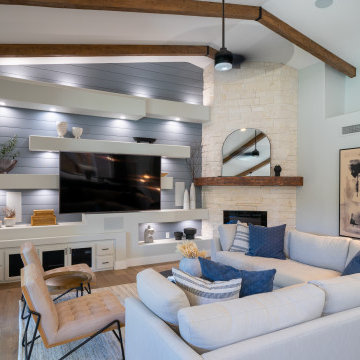
Photo of a large country open concept living room in Phoenix with white walls, light hardwood floors, a corner fireplace, a stone fireplace surround, a wall-mounted tv, brown floor, vaulted and planked wall panelling.
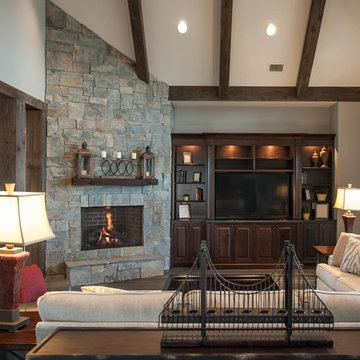
Great room
www.press1photos.com
Photo of a mid-sized country formal open concept living room in Other with grey walls, dark hardwood floors, a corner fireplace, a stone fireplace surround and a built-in media wall.
Photo of a mid-sized country formal open concept living room in Other with grey walls, dark hardwood floors, a corner fireplace, a stone fireplace surround and a built-in media wall.
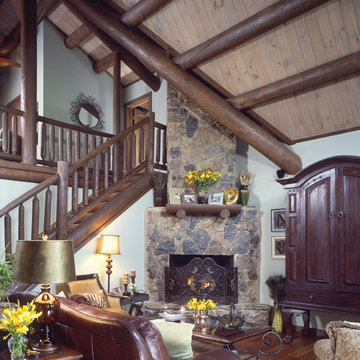
home by: Katahdin Cedar Log Homes
photos by: James Ray Spahn
Mid-sized country open concept living room in Charlotte with grey walls, medium hardwood floors, a corner fireplace and a stone fireplace surround.
Mid-sized country open concept living room in Charlotte with grey walls, medium hardwood floors, a corner fireplace and a stone fireplace surround.
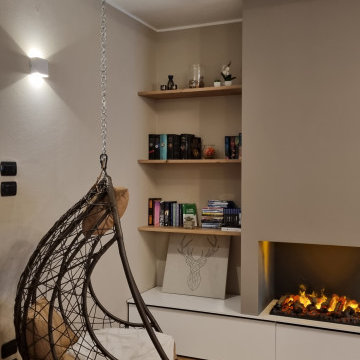
“Il mix fra modernità e tradizione vi permetterà di creare spazi eleganti, caldi e accoglienti. ”
Questa giovane coppia, ci ha affidato le chiavi della loro zona soggiorno/cucina, con l’obbiettivo di ottenere un ambiente contemporaneo con accenni al rustico;
la zona nonostante abbia delle aperture molto ampie non prende mai la luce diretta del sole a causa della sua esposizione, quindi l’obbiettivo era cercare di non rendere cupo l’ambiente rispettando il loro desiderio di stile.
Vi erano poi due richieste fondamentali: come fare a rendere quel grosso pilastro parte dell’ambiente che proprio non piace, e come rendere utile la nicchia a lato della scala che porta al piano di sopra...
Abbiamo progettato ogni singolo dettaglio, rimanendo sempre attenti al budget messo a disposizione dai clienti, uscendo anche dagli schemi quando necessario per dare maggior carattere a questa villetta.
Un must del progetto è sicuramente in camino ad acqua, con un effetto molto bello, permette anche a chi non ha la possibilità fisica di godere di un vero e proprio fuoco.
Il nostro primo obbiettivo era quella di realizzare i loro desideri, per farli sentire a casa!
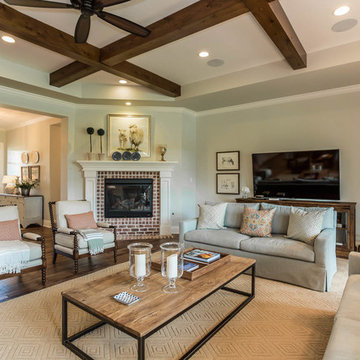
Morning Star Builders
Country open concept living room in Houston with medium hardwood floors, a corner fireplace, a brick fireplace surround, a wall-mounted tv and brown floor.
Country open concept living room in Houston with medium hardwood floors, a corner fireplace, a brick fireplace surround, a wall-mounted tv and brown floor.
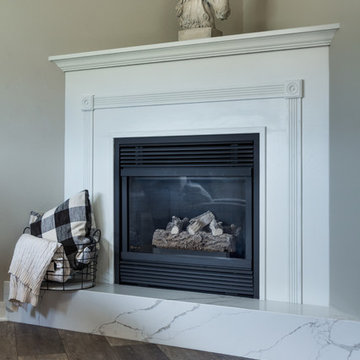
Updated corner gas fireplace with mitered white marble pattern quartz hearth.
Photo Credit - Studio Three Beau
Design ideas for a small country open concept living room in Other with grey walls, vinyl floors, a corner fireplace, a wood fireplace surround, a freestanding tv and grey floor.
Design ideas for a small country open concept living room in Other with grey walls, vinyl floors, a corner fireplace, a wood fireplace surround, a freestanding tv and grey floor.
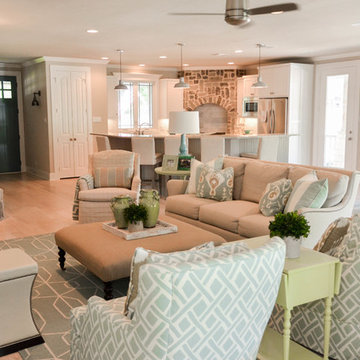
Because lake lots are expensive and small around this private lake, we wanted to make this heart of the home feel as big and open as possible. When designing an a fully open living space filled with the entry, kitchen, dining room, and family room, it is important to use clever ways of defining the spaces. The client has a large family and often has 8-12 family members at the house at a time. This meant we needed to have a lot of places for people to sit. One way we added extra seating is with a couple of ottomans. We made sure to make them tall enough where it was not a struggle getting up and down either.
Photo by Kevin Twitty
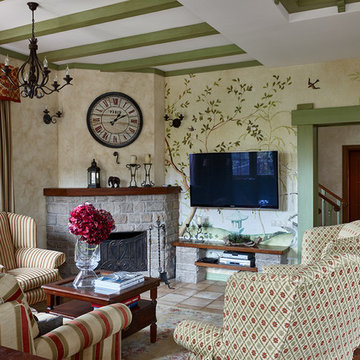
Country formal living room in Moscow with beige walls, a corner fireplace, a stone fireplace surround and a wall-mounted tv.
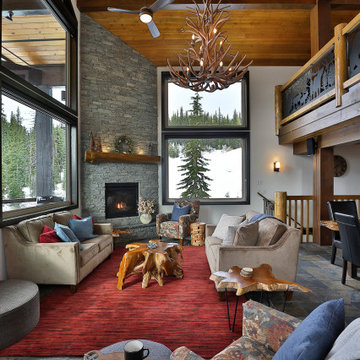
Entering the chalet, an open concept great room greets you. Kitchen, dining, and vaulted living room with wood ceilings create uplifting space to gather and connect. The living room features a vaulted ceiling, expansive windows, and upper loft with decorative railing panels.
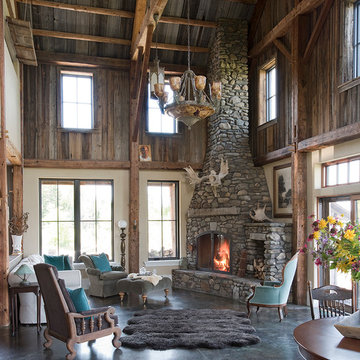
James R. Salomon Photography
This is an example of a large country open concept living room in Burlington with concrete floors, a stone fireplace surround, no tv and a corner fireplace.
This is an example of a large country open concept living room in Burlington with concrete floors, a stone fireplace surround, no tv and a corner fireplace.
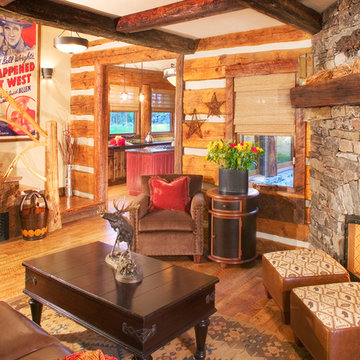
Rustic charm abounds in this cozy cabin by the woods. The Dovetail, also known as Appalachian, style logs are accented by white chinking, and the circle sawn flooring lends to the Western Style incorporated throughout this cabin retreat.
Country Living Room Design Photos with a Corner Fireplace
5