Country Living Room Design Photos with a Standard Fireplace
Refine by:
Budget
Sort by:Popular Today
181 - 200 of 15,306 photos
Item 1 of 3
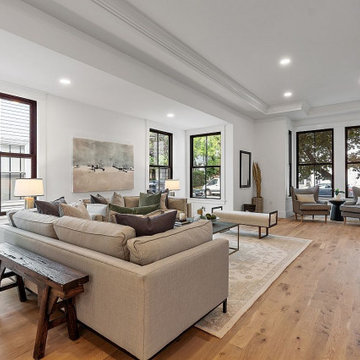
Photo of a large country open concept living room in Boston with white walls, light hardwood floors, a standard fireplace, a wood fireplace surround, a wall-mounted tv, beige floor, recessed and planked wall panelling.
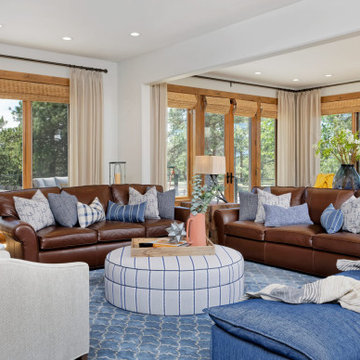
The first thing you notice about this property is the stunning views of the mountains, and our clients wanted to showcase this. We selected pieces that complement and highlight the scenery. Our clients were in love with their brown leather couches, so we knew we wanted to keep them from the beginning. This was the focal point for the selections in the living room, and we were able to create a cohesive, rustic, mountain-chic space. The home office was another critical part of the project as both clients work from home. We repurposed a handmade table that was made by the client’s family and used it as a double-sided desk. We painted the fireplace in a gorgeous green accent to make it pop.
Finding the balance between statement pieces and statement views made this project a unique and incredibly rewarding experience.
Project designed by Montecito interior designer Margarita Bravo. She serves Montecito as well as surrounding areas such as Hope Ranch, Summerland, Santa Barbara, Isla Vista, Mission Canyon, Carpinteria, Goleta, Ojai, Los Olivos, and Solvang.
---
For more about MARGARITA BRAVO, click here: https://www.margaritabravo.com/
To learn more about this project, click here: https://www.margaritabravo.com/portfolio/mountain-chic-modern-rustic-home-denver/
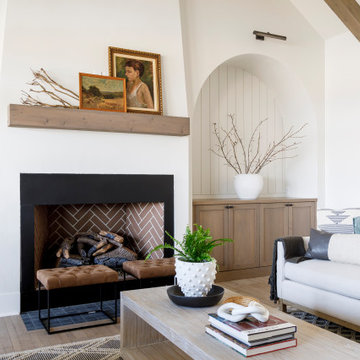
I used soft arches, warm woods, and loads of texture to create a warm and sophisticated yet casual space.
This is an example of a mid-sized country living room in Boise with white walls, medium hardwood floors, a standard fireplace, a plaster fireplace surround, vaulted and planked wall panelling.
This is an example of a mid-sized country living room in Boise with white walls, medium hardwood floors, a standard fireplace, a plaster fireplace surround, vaulted and planked wall panelling.
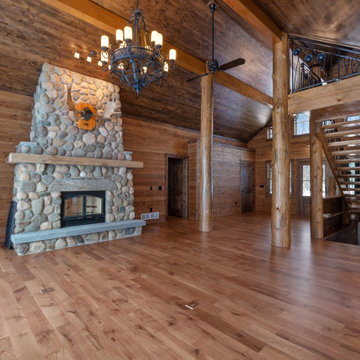
Design ideas for a country open concept living room in Minneapolis with brown walls, medium hardwood floors, a standard fireplace, a stone fireplace surround, brown floor, vaulted and wood walls.
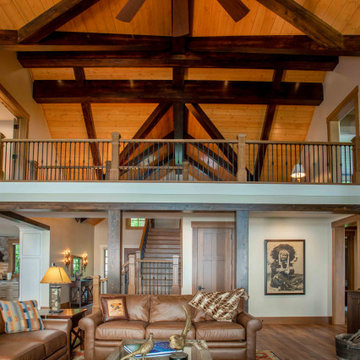
We love it when a home becomes a family compound with wonderful history. That is exactly what this home on Mullet Lake is. The original cottage was built by our client’s father and enjoyed by the family for years. It finally came to the point that there was simply not enough room and it lacked some of the efficiencies and luxuries enjoyed in permanent residences. The cottage is utilized by several families and space was needed to allow for summer and holiday enjoyment. The focus was on creating additional space on the second level, increasing views of the lake, moving interior spaces and the need to increase the ceiling heights on the main level. All these changes led for the need to start over or at least keep what we could and add to it. The home had an excellent foundation, in more ways than one, so we started from there.
It was important to our client to create a northern Michigan cottage using low maintenance exterior finishes. The interior look and feel moved to more timber beam with pine paneling to keep the warmth and appeal of our area. The home features 2 master suites, one on the main level and one on the 2nd level with a balcony. There are 4 additional bedrooms with one also serving as an office. The bunkroom provides plenty of sleeping space for the grandchildren. The great room has vaulted ceilings, plenty of seating and a stone fireplace with vast windows toward the lake. The kitchen and dining are open to each other and enjoy the view.
The beach entry provides access to storage, the 3/4 bath, and laundry. The sunroom off the dining area is a great extension of the home with 180 degrees of view. This allows a wonderful morning escape to enjoy your coffee. The covered timber entry porch provides a direct view of the lake upon entering the home. The garage also features a timber bracketed shed roof system which adds wonderful detail to garage doors.
The home’s footprint was extended in a few areas to allow for the interior spaces to work with the needs of the family. Plenty of living spaces for all to enjoy as well as bedrooms to rest their heads after a busy day on the lake. This will be enjoyed by generations to come.
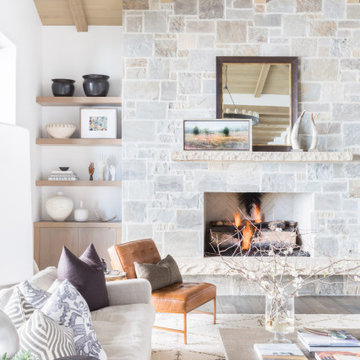
Photo of a country living room in Salt Lake City with white walls, dark hardwood floors, a standard fireplace, a stone fireplace surround and brown floor.
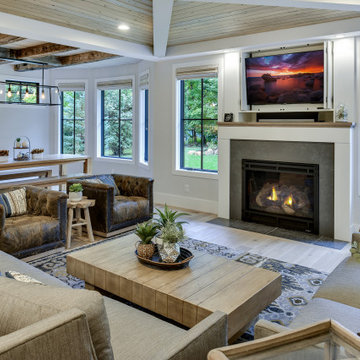
Intricate ceiling details play off the reclaimed beams, industrial elements, and hand scraped, wide plank, white oak floors.
Inspiration for a mid-sized country open concept living room in Minneapolis with white walls, medium hardwood floors, a standard fireplace, a concrete fireplace surround, a concealed tv and brown floor.
Inspiration for a mid-sized country open concept living room in Minneapolis with white walls, medium hardwood floors, a standard fireplace, a concrete fireplace surround, a concealed tv and brown floor.
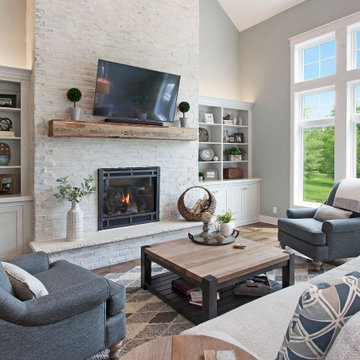
Design ideas for a mid-sized country living room in Kansas City with grey walls, a standard fireplace, a wall-mounted tv, medium hardwood floors, a brick fireplace surround and brown floor.
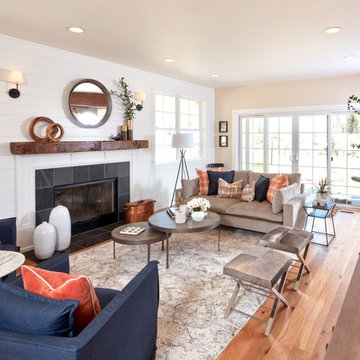
photo: Tim Brown Media
Inspiration for a mid-sized country formal enclosed living room in Other with white walls, medium hardwood floors, a standard fireplace, a stone fireplace surround, no tv and brown floor.
Inspiration for a mid-sized country formal enclosed living room in Other with white walls, medium hardwood floors, a standard fireplace, a stone fireplace surround, no tv and brown floor.
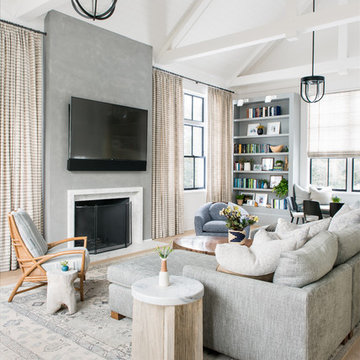
This is an example of a country living room in New York with white walls, light hardwood floors, a standard fireplace, a wall-mounted tv and beige floor.
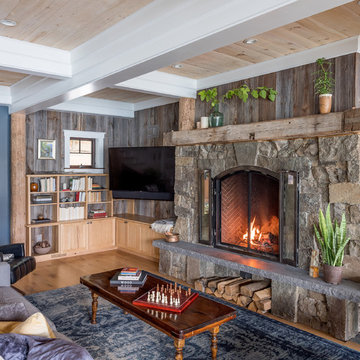
Floor to ceiling windows and sliding doors allow for a full lake view and connection to the screened porch
Inspiration for a large country open concept living room in New York with brown walls, light hardwood floors, a standard fireplace, a stone fireplace surround, no tv and beige floor.
Inspiration for a large country open concept living room in New York with brown walls, light hardwood floors, a standard fireplace, a stone fireplace surround, no tv and beige floor.
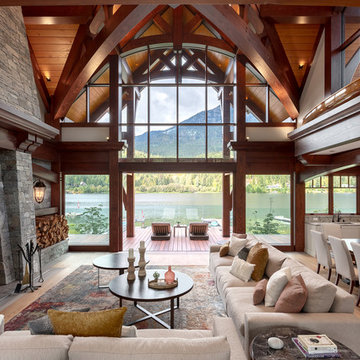
Our clients for this grand mountain lodge wanted the warmth and solidness of timber to contrast many of the contemporary steel, glass and stone architecture more prevalent in the area recently. A desire for timberwork with ‘GRRRR’ equipped to handle the massive snowloads in this location, ensured that the timbers were fit to scale this awe-inspiring 8700sq ft residence. Working with Peter Rose Architecture + Interiors Inc., we came up with unique designs for the timberwork to be highlighted throughout the entire home. The Kettle River crew worked for 2.5 years designing and erecting the timber frame as well as the 2 feature staircases and complex heavy timber mouldings and mantle in the great room. We also coordinated and installed the direct set glazing on the timberwork and the unique Unison lift and slide doors that integrate seamlessly with the timberwork. Huge credit should also be given to the very talented builder on this project - MacDougall Construction & Renovations, it was a pleasure to partner with your team on this project.
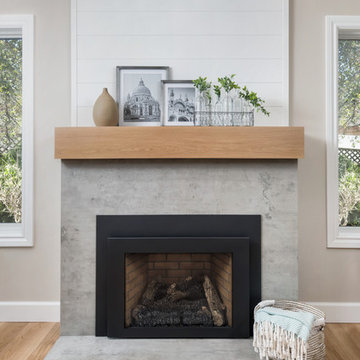
With an elegant bar on one side and a cozy fireplace on the other, this sitting room is sure to keep guests happy and entertained. Custom cabinetry and mantel, Neolith counter top and fireplace surround, and shiplap accents finish this room.
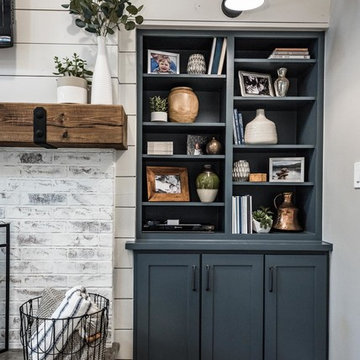
Darby Kate Photography
Photo of a mid-sized country open concept living room in Dallas with grey walls, medium hardwood floors, a standard fireplace, a brick fireplace surround, a wall-mounted tv and brown floor.
Photo of a mid-sized country open concept living room in Dallas with grey walls, medium hardwood floors, a standard fireplace, a brick fireplace surround, a wall-mounted tv and brown floor.
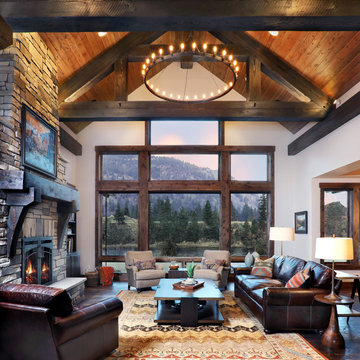
laurie lane studios
Inspiration for a country open concept living room in Other with white walls, dark hardwood floors, a standard fireplace, a stone fireplace surround and brown floor.
Inspiration for a country open concept living room in Other with white walls, dark hardwood floors, a standard fireplace, a stone fireplace surround and brown floor.
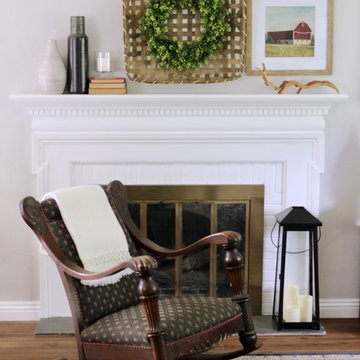
Inspiration for a small country open concept living room in Other with grey walls, laminate floors, a standard fireplace, a wood fireplace surround and brown floor.
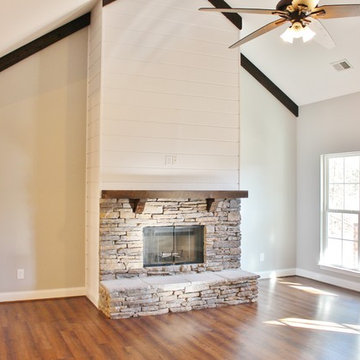
Great Room features stacked-stone wood burning fireplace with shiplap, vaulted ceiling with cedar stained beams, and laminate hardwood.
Photo of a mid-sized country open concept living room in Birmingham with grey walls, medium hardwood floors, a standard fireplace, a stone fireplace surround, a wall-mounted tv and brown floor.
Photo of a mid-sized country open concept living room in Birmingham with grey walls, medium hardwood floors, a standard fireplace, a stone fireplace surround, a wall-mounted tv and brown floor.
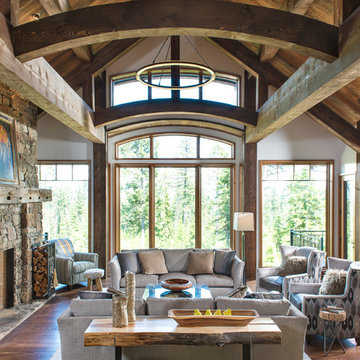
Photo of a country formal living room in Other with white walls, dark hardwood floors, a standard fireplace, a stone fireplace surround and brown floor.
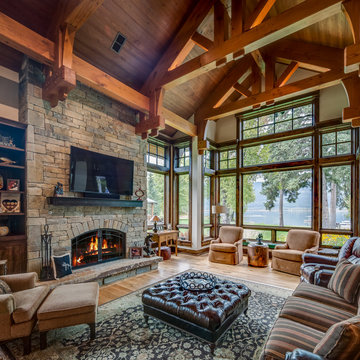
This is an example of a large country formal enclosed living room in Other with light hardwood floors, a standard fireplace, a stone fireplace surround, a wall-mounted tv, beige walls and brown floor.
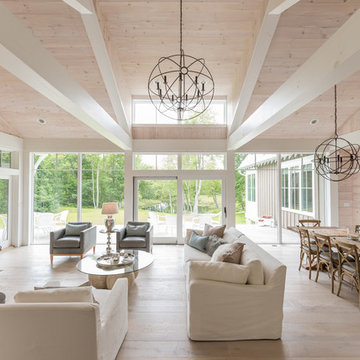
The great room is a large space with room for a sitting area and a dining area.
Photographer: Daniel Contelmo Jr.
Inspiration for a large country formal open concept living room in New York with beige walls, light hardwood floors, a standard fireplace, a stone fireplace surround, a concealed tv and beige floor.
Inspiration for a large country formal open concept living room in New York with beige walls, light hardwood floors, a standard fireplace, a stone fireplace surround, a concealed tv and beige floor.
Country Living Room Design Photos with a Standard Fireplace
10