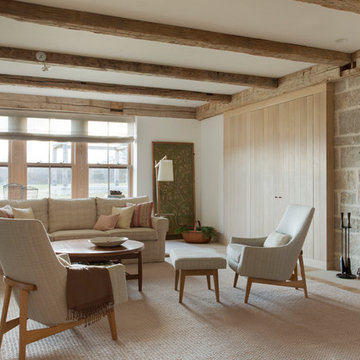Country Living Room Design Photos with a Standard Fireplace
Refine by:
Budget
Sort by:Popular Today
221 - 240 of 15,306 photos
Item 1 of 3
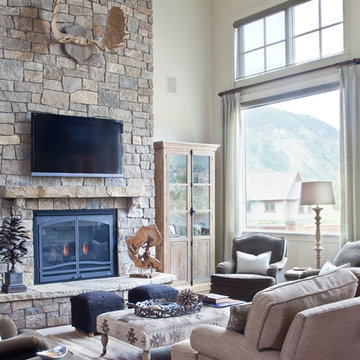
photography by james ray spahn
Photo of a country living room in Denver with dark hardwood floors, a standard fireplace, a stone fireplace surround, a wall-mounted tv and beige walls.
Photo of a country living room in Denver with dark hardwood floors, a standard fireplace, a stone fireplace surround, a wall-mounted tv and beige walls.
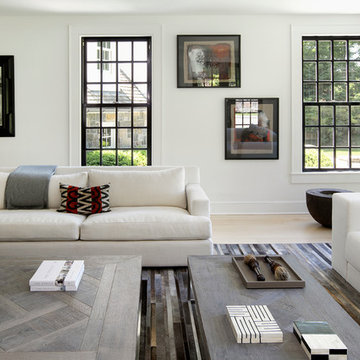
This is an example of a mid-sized country formal living room in New York with beige floor, white walls, light hardwood floors, a standard fireplace and a stone fireplace surround.
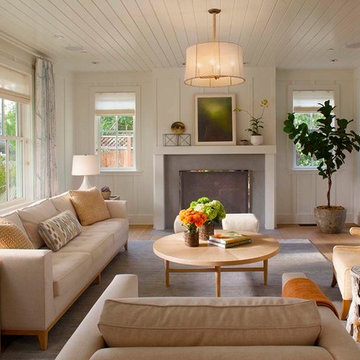
Photographer: Isabelle Eubanks
Interiors: Modern Organic Interiors
Architect: Simpson Design Group
Builder: Milne Design and Build
Design ideas for a country formal living room in San Francisco with white walls, light hardwood floors, a standard fireplace and no tv.
Design ideas for a country formal living room in San Francisco with white walls, light hardwood floors, a standard fireplace and no tv.
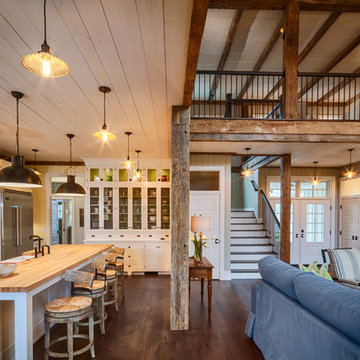
This 3200 square foot home features a maintenance free exterior of LP Smartside, corrugated aluminum roofing, and native prairie landscaping. The design of the structure is intended to mimic the architectural lines of classic farm buildings. The outdoor living areas are as important to this home as the interior spaces; covered and exposed porches, field stone patios and an enclosed screen porch all offer expansive views of the surrounding meadow and tree line.
The home’s interior combines rustic timbers and soaring spaces which would have traditionally been reserved for the barn and outbuildings, with classic finishes customarily found in the family homestead. Walls of windows and cathedral ceilings invite the outdoors in. Locally sourced reclaimed posts and beams, wide plank white oak flooring and a Door County fieldstone fireplace juxtapose with classic white cabinetry and millwork, tongue and groove wainscoting and a color palate of softened paint hues, tiles and fabrics to create a completely unique Door County homestead.
Mitch Wise Design, Inc.
Richard Steinberger Photography
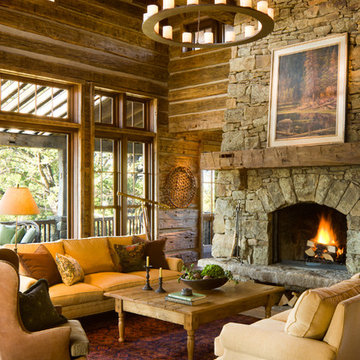
Photo of a country living room in Other with a standard fireplace and a stone fireplace surround.
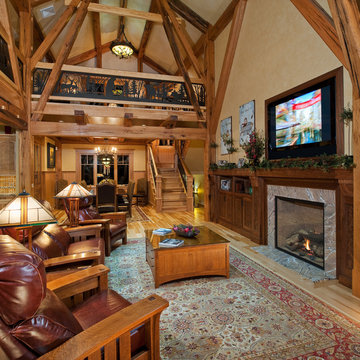
reclaimed oak timbers frame a living room and loft over the dining room.
Photo by Don Cochran Photography
This is an example of a country living room in New York with beige walls and a standard fireplace.
This is an example of a country living room in New York with beige walls and a standard fireplace.
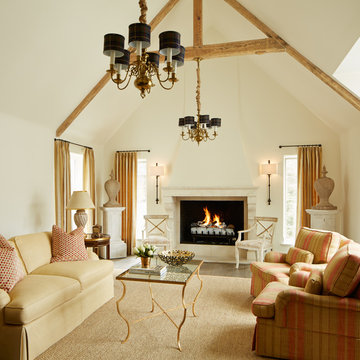
Nathan Kirkman Photography
Country living room in Chicago with white walls, dark hardwood floors and a standard fireplace.
Country living room in Chicago with white walls, dark hardwood floors and a standard fireplace.
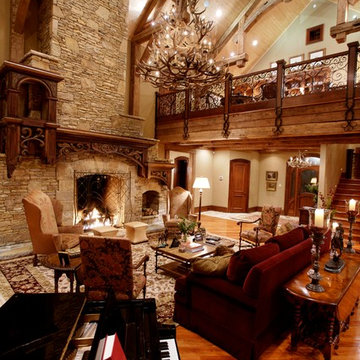
Designed by MossCreek, this beautiful timber frame home includes signature MossCreek style elements such as natural materials, expression of structure, elegant rustic design, and perfect use of space in relation to build site. Photo by Mark Smith
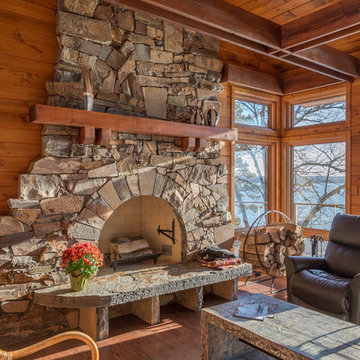
Modern House Productions
This is an example of a large country open concept living room in Minneapolis with brown walls, dark hardwood floors, a standard fireplace, a stone fireplace surround and no tv.
This is an example of a large country open concept living room in Minneapolis with brown walls, dark hardwood floors, a standard fireplace, a stone fireplace surround and no tv.
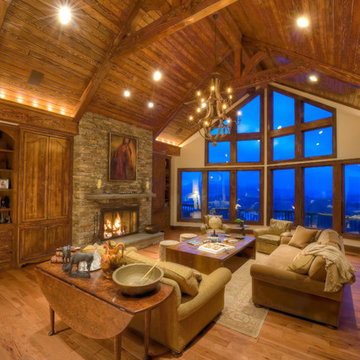
Douglas Fir
© Carolina Timberworks
Inspiration for a mid-sized country open concept living room in Charlotte with beige walls, medium hardwood floors, a standard fireplace and a stone fireplace surround.
Inspiration for a mid-sized country open concept living room in Charlotte with beige walls, medium hardwood floors, a standard fireplace and a stone fireplace surround.
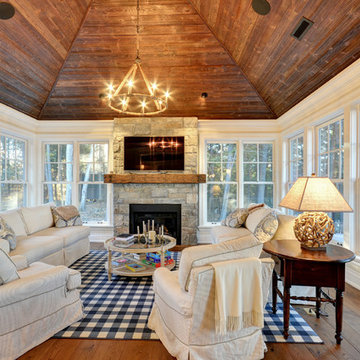
http://www.virtualtourvisions.com
Mid-sized country living room in Toronto with white walls, medium hardwood floors, a standard fireplace, a stone fireplace surround and a wall-mounted tv.
Mid-sized country living room in Toronto with white walls, medium hardwood floors, a standard fireplace, a stone fireplace surround and a wall-mounted tv.
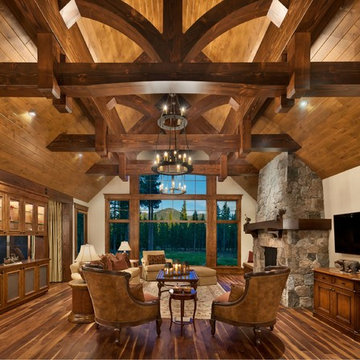
© Vance Fox Photography
This is an example of a large country formal enclosed living room in Sacramento with white walls, dark hardwood floors, a standard fireplace, a stone fireplace surround and a wall-mounted tv.
This is an example of a large country formal enclosed living room in Sacramento with white walls, dark hardwood floors, a standard fireplace, a stone fireplace surround and a wall-mounted tv.
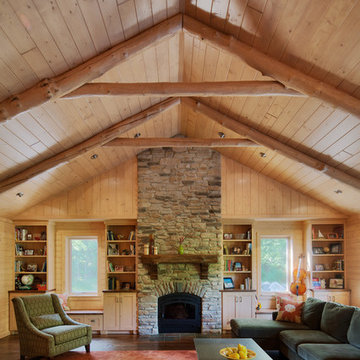
New family room with a view of the new fireplace flanked by window seats and the wood ceiling with exposed log beams and collar ties. Photography: Fred Golden
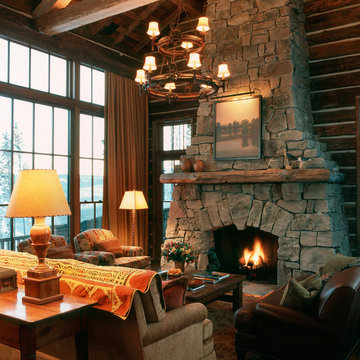
In the West, the premier private destination for world-class skiing is Yellowstone Club. The McKenna Mountain Retreat is owned by a family who loves the outdoors, whether it’s skiing the ‘Private Powder’ at YC, or fly fishing any of the nearby trout rivers. With grown children, they wanted a home that would be a place they could all gather comfortably, pursue their favorite activities together, and enjoy the beauty of their surroundings. Encircled by lodgepole pines, they also benefit for solitude without sacrificing the amenities found at the Club.
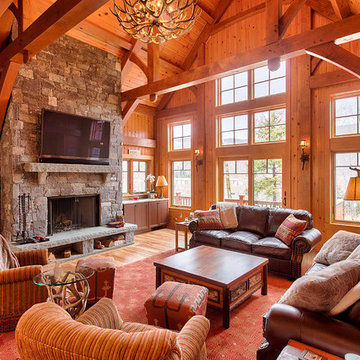
Design ideas for an expansive country open concept living room in Boston with brown walls, light hardwood floors, a standard fireplace, a stone fireplace surround, a wall-mounted tv and brown floor.
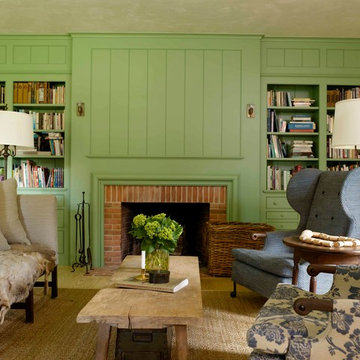
This is an example of a country enclosed living room in New York with a library, green walls, light hardwood floors, a standard fireplace, a brick fireplace surround and no tv.
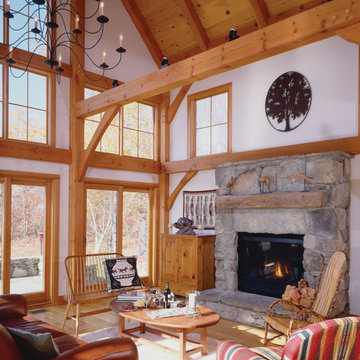
This timber frame great room features a barn style design, creating simplicity, warmth and old world New England charm. The stone fireplace adds to the ambiance of this Vermont Barn Home.
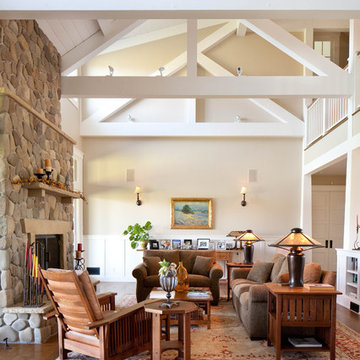
photo by leperephotography.com
This 8400 square foot farmhouse respects the building forms, materials, and details of the earlier agricultural buildings of the Santa Ynez Valley. We used reclaimed corrugated metal on the two story water tower office. The stone used for the foundation face and the fireplaces was collected from the river which borders this 100 acre ranch. The outdoor fireplace is part of the large, wrap around porch which overlooks the surrounding fields and distant mountains.
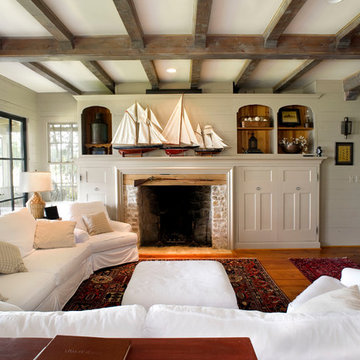
Lake House in East Texas
Photo of a country living room in Dallas with beige walls, medium hardwood floors, a standard fireplace and a brick fireplace surround.
Photo of a country living room in Dallas with beige walls, medium hardwood floors, a standard fireplace and a brick fireplace surround.
Country Living Room Design Photos with a Standard Fireplace
12
