Country Living Room Design Photos with a Wood Stove
Refine by:
Budget
Sort by:Popular Today
1 - 20 of 2,218 photos
Item 1 of 3
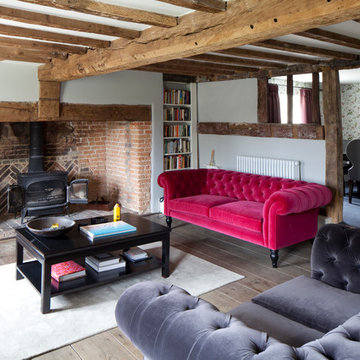
Photographer James French
Photo of a country formal living room in Sussex with white walls, a wood stove and light hardwood floors.
Photo of a country formal living room in Sussex with white walls, a wood stove and light hardwood floors.

Country enclosed living room in Devon with light hardwood floors, a wood stove and a stone fireplace surround.
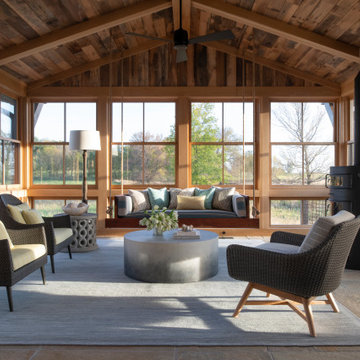
Nestled on 90 acres of peaceful prairie land, this modern rustic home blends indoor and outdoor spaces with natural stone materials and long, beautiful views. Featuring ORIJIN STONE's Westley™ Limestone veneer on both the interior and exterior, as well as our Tupelo™ Limestone interior tile, pool and patio paving.
Architecture: Rehkamp Larson Architects Inc
Builder: Hagstrom Builders
Landscape Architecture: Savanna Designs, Inc
Landscape Install: Landscape Renovations MN
Masonry: Merlin Goble Masonry Inc
Interior Tile Installation: Diamond Edge Tile
Interior Design: Martin Patrick 3
Photography: Scott Amundson Photography
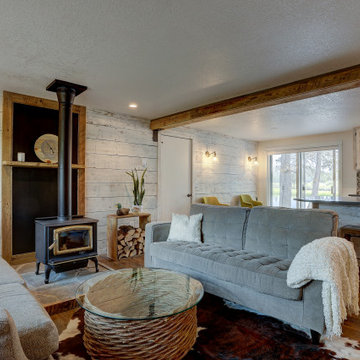
Beautiful Living Room with white washed ship lap barn wood walls. The wood stove fireplace has a stone hearth and painted black steel fire place surround, picture framed in rustic barn wood. A custom fire wood box stands beside. A custom made box beam is made to visually separate the living room and entry way spaces from the kitchen and dining room area. The box beam has large black painted, steel L-brackets holding it up. Pergo Laminate Floors decorated with a cowhide rug
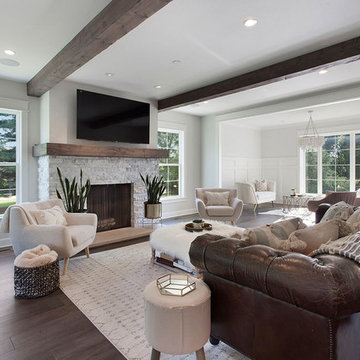
Photo of a large country open concept living room in Kansas City with grey walls, dark hardwood floors, a wood stove, a stone fireplace surround, a wall-mounted tv and brown floor.
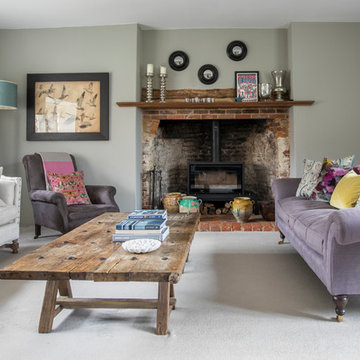
Design ideas for a country living room in Hampshire with grey walls, carpet, a wood stove, a brick fireplace surround and grey floor.
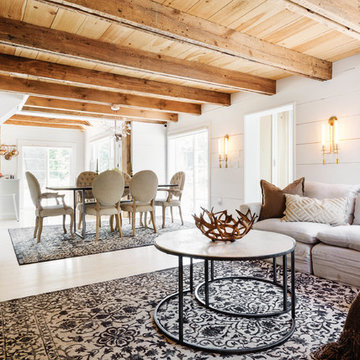
Nick Glimenakis
Photo of a mid-sized country open concept living room in New York with white walls, light hardwood floors, a wood stove, a concrete fireplace surround, a wall-mounted tv and white floor.
Photo of a mid-sized country open concept living room in New York with white walls, light hardwood floors, a wood stove, a concrete fireplace surround, a wall-mounted tv and white floor.
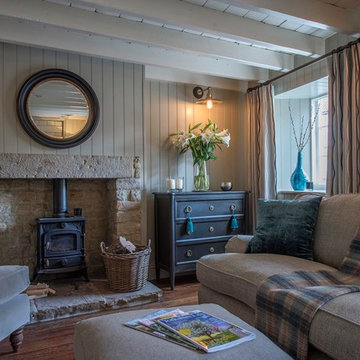
Currently living overseas, the owners of this stunning Grade II Listed stone cottage in the heart of the North York Moors set me the brief of designing the interiors. Renovated to a very high standard by the previous owner and a totally blank canvas, the brief was to create contemporary warm and welcoming interiors in keeping with the building’s history. To be used as a holiday let in the short term, the interiors needed to be high quality and comfortable for guests whilst at the same time, fulfilling the requirements of my clients and their young family to live in upon their return to the UK.
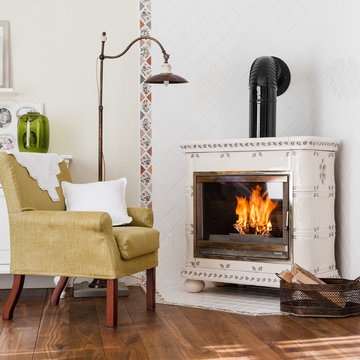
уютный уголок перед камином.
Фотограф Александр Шевцов.
Inspiration for a country formal living room in Moscow with beige walls, medium hardwood floors and a wood stove.
Inspiration for a country formal living room in Moscow with beige walls, medium hardwood floors and a wood stove.
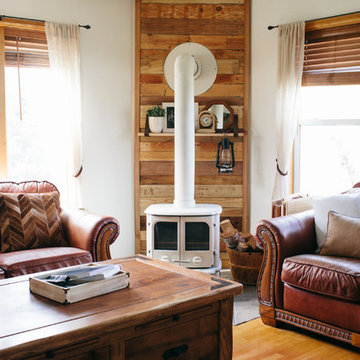
Photo: A Darling Felicity Photography © 2015 Houzz
Photo of a mid-sized country enclosed living room in Seattle with white walls, medium hardwood floors and a wood stove.
Photo of a mid-sized country enclosed living room in Seattle with white walls, medium hardwood floors and a wood stove.
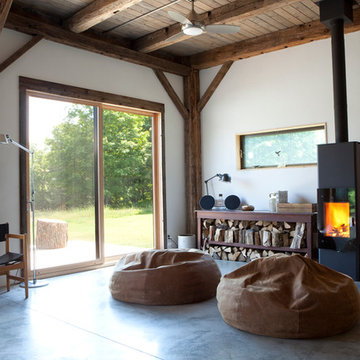
The goal of this project was to build a house that would be energy efficient using materials that were both economical and environmentally conscious. Due to the extremely cold winter weather conditions in the Catskills, insulating the house was a primary concern. The main structure of the house is a timber frame from an nineteenth century barn that has been restored and raised on this new site. The entirety of this frame has then been wrapped in SIPs (structural insulated panels), both walls and the roof. The house is slab on grade, insulated from below. The concrete slab was poured with a radiant heating system inside and the top of the slab was polished and left exposed as the flooring surface. Fiberglass windows with an extremely high R-value were chosen for their green properties. Care was also taken during construction to make all of the joints between the SIPs panels and around window and door openings as airtight as possible. The fact that the house is so airtight along with the high overall insulatory value achieved from the insulated slab, SIPs panels, and windows make the house very energy efficient. The house utilizes an air exchanger, a device that brings fresh air in from outside without loosing heat and circulates the air within the house to move warmer air down from the second floor. Other green materials in the home include reclaimed barn wood used for the floor and ceiling of the second floor, reclaimed wood stairs and bathroom vanity, and an on-demand hot water/boiler system. The exterior of the house is clad in black corrugated aluminum with an aluminum standing seam roof. Because of the extremely cold winter temperatures windows are used discerningly, the three largest windows are on the first floor providing the main living areas with a majestic view of the Catskill mountains.
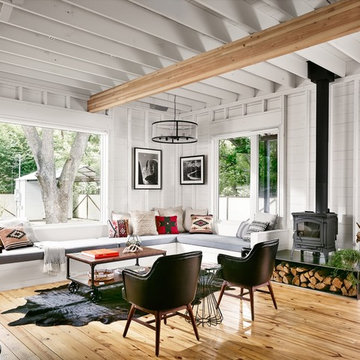
Casey Dunn
This is an example of a small country open concept living room in Austin with a wood stove, white walls and light hardwood floors.
This is an example of a small country open concept living room in Austin with a wood stove, white walls and light hardwood floors.
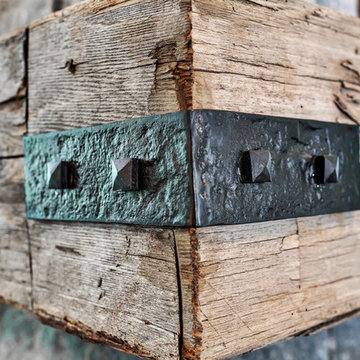
Brad Scott Photography
This is an example of a large country open concept living room in Other with a stone fireplace surround, a wall-mounted tv, brown floor, a music area, white walls, dark hardwood floors and a wood stove.
This is an example of a large country open concept living room in Other with a stone fireplace surround, a wall-mounted tv, brown floor, a music area, white walls, dark hardwood floors and a wood stove.
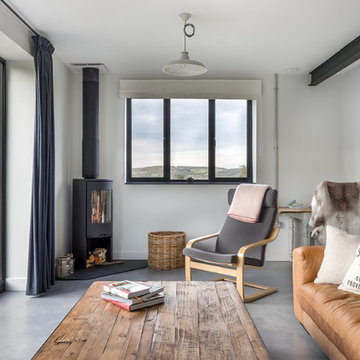
Howard Baker | www.howardbakerphoto.com
This is an example of a country formal enclosed living room in Other with white walls, concrete floors, a wood stove, a metal fireplace surround and grey floor.
This is an example of a country formal enclosed living room in Other with white walls, concrete floors, a wood stove, a metal fireplace surround and grey floor.
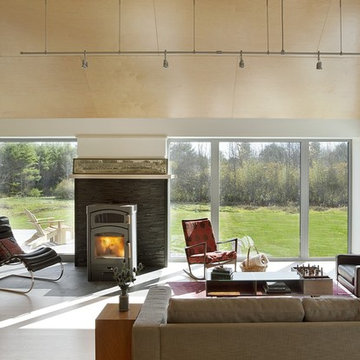
Eric Roth Photography
Inspiration for a mid-sized country open concept living room in Boston with white walls, light hardwood floors, a wood stove, a stone fireplace surround and no tv.
Inspiration for a mid-sized country open concept living room in Boston with white walls, light hardwood floors, a wood stove, a stone fireplace surround and no tv.
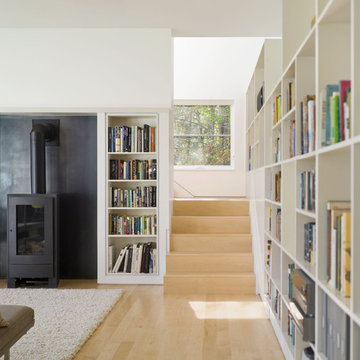
To view other projects by TruexCullins Architecture + Interior design visit www.truexcullins.com
Photographer: Jim Westphalen
Design ideas for a country living room in Burlington with a library, light hardwood floors and a wood stove.
Design ideas for a country living room in Burlington with a library, light hardwood floors and a wood stove.
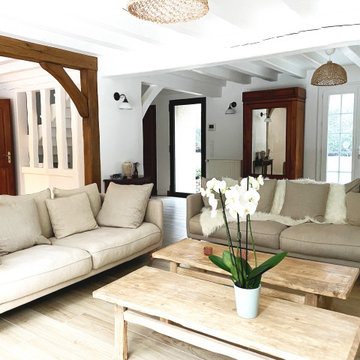
Photo of a large country open concept living room with white walls, light hardwood floors, a wood stove, no tv, beige floor and exposed beam.

Photo of a country living room in West Midlands with grey walls, a wood stove, a brick fireplace surround, beige floor and exposed beam.

Nested in the beautiful Cotswolds, this converted barn was in need of a redesign and modernisation to maintain its country style yet bring a contemporary twist. We specified a new mezzanine, complete with a glass and steel balustrade. We kept the decor traditional with a neutral scheme to complement the sand colour of the stones.
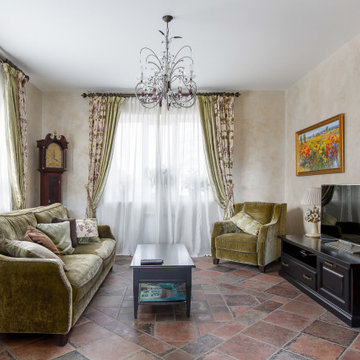
This is an example of a mid-sized country living room in Other with beige walls, terra-cotta floors, a wood stove, a tile fireplace surround, a wall-mounted tv and brown floor.
Country Living Room Design Photos with a Wood Stove
1