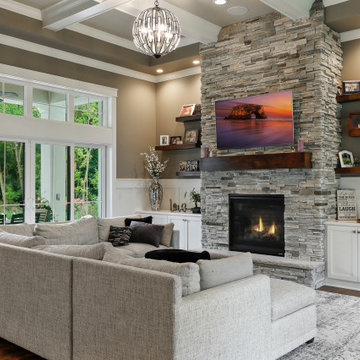All Ceiling Designs Country Living Room Design Photos
Refine by:
Budget
Sort by:Popular Today
1 - 20 of 3,370 photos
Item 1 of 3

This is an example of a country living room in Brisbane with white walls, medium hardwood floors, brown floor, vaulted and planked wall panelling.
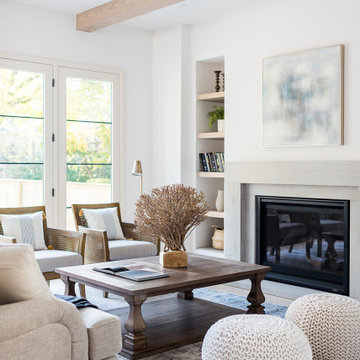
Design ideas for a country living room in Indianapolis with white walls, light hardwood floors, a standard fireplace, a stone fireplace surround, brown floor and exposed beam.

Photo of a country living room in Nancy with brown walls, medium hardwood floors, brown floor, exposed beam, wood and wood walls.

Expansive country open concept living room in San Francisco with beige walls, concrete floors, a standard fireplace, a concrete fireplace surround, grey floor and exposed beam.

Photo by Roehner + Ryan
This is an example of a country open concept living room in Phoenix with white walls, concrete floors, a standard fireplace, a stone fireplace surround, a wall-mounted tv, grey floor and vaulted.
This is an example of a country open concept living room in Phoenix with white walls, concrete floors, a standard fireplace, a stone fireplace surround, a wall-mounted tv, grey floor and vaulted.

Design ideas for a mid-sized country open concept living room in Austin with white walls, light hardwood floors, a standard fireplace, a wall-mounted tv, brown floor, exposed beam and planked wall panelling.

The natural elements of the home soften the hard lines, allowing it to submerge into its surroundings. The living, dining, and kitchen opt for views rather than walls. The living room is encircled by three, 16’ lift and slide doors, creating a room that feels comfortable sitting amongst the trees. Because of this the love and appreciation for the location are felt throughout the main floor. The emphasis on larger-than-life views is continued into the main sweet with a door for a quick escape to the wrap-around two-story deck.

I used soft arches, warm woods, and loads of texture to create a warm and sophisticated yet casual space.
Design ideas for a mid-sized country living room in Boise with white walls, medium hardwood floors, a standard fireplace, a plaster fireplace surround, vaulted and planked wall panelling.
Design ideas for a mid-sized country living room in Boise with white walls, medium hardwood floors, a standard fireplace, a plaster fireplace surround, vaulted and planked wall panelling.

Photo of a large country open concept living room in New York with beige walls, carpet, a standard fireplace, a brick fireplace surround, a wall-mounted tv, beige floor, vaulted and planked wall panelling.

A modern farmhouse living room designed for a new construction home in Vienna, VA.
Design ideas for a large country open concept living room in DC Metro with white walls, light hardwood floors, a ribbon fireplace, a tile fireplace surround, a wall-mounted tv, beige floor, exposed beam and planked wall panelling.
Design ideas for a large country open concept living room in DC Metro with white walls, light hardwood floors, a ribbon fireplace, a tile fireplace surround, a wall-mounted tv, beige floor, exposed beam and planked wall panelling.

Music Room!!!
This is an example of a mid-sized country open concept living room in Nashville with a music area, white walls, medium hardwood floors, a standard fireplace, a brick fireplace surround, a wall-mounted tv, brown floor, vaulted and exposed beam.
This is an example of a mid-sized country open concept living room in Nashville with a music area, white walls, medium hardwood floors, a standard fireplace, a brick fireplace surround, a wall-mounted tv, brown floor, vaulted and exposed beam.
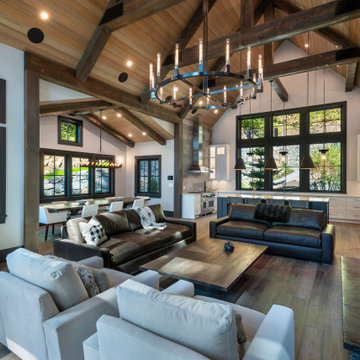
Interior Design :
ZWADA home Interiors & Design
Architectural Design :
Bronson Design
Builder:
Kellton Contracting Ltd.
Photography:
Paul Grdina
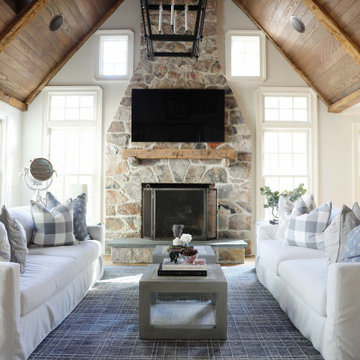
Farmhouse furnished, styled, & staged around this stunner stone fireplace and exposed wood beam ceiling.
Large country open concept living room in New York with white walls, light hardwood floors, a stone fireplace surround, a wall-mounted tv, brown floor, wood and a standard fireplace.
Large country open concept living room in New York with white walls, light hardwood floors, a stone fireplace surround, a wall-mounted tv, brown floor, wood and a standard fireplace.
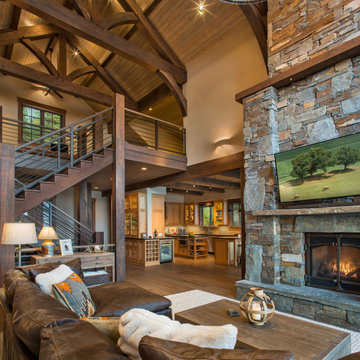
Great Room with heavy timber trusses and stone fireplace. Photo by Marie-Dominique Verdier.
Photo of a mid-sized country open concept living room in Seattle with medium hardwood floors, a standard fireplace, a stone fireplace surround, beige floor and vaulted.
Photo of a mid-sized country open concept living room in Seattle with medium hardwood floors, a standard fireplace, a stone fireplace surround, beige floor and vaulted.
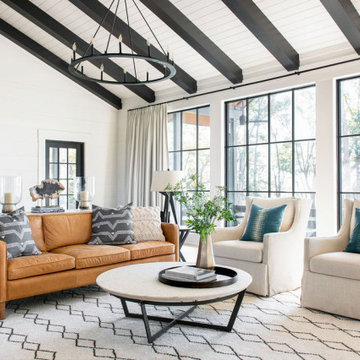
Design ideas for a large country open concept living room in Charleston with white walls, light hardwood floors, brown floor, vaulted and planked wall panelling.
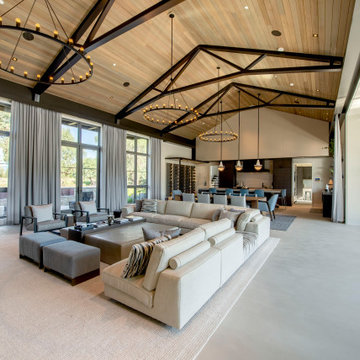
Modern farmohouse interior with T&G cedar cladding; exposed steel; custom motorized slider; cement floor; vaulted ceiling and an open floor plan creates a unified look
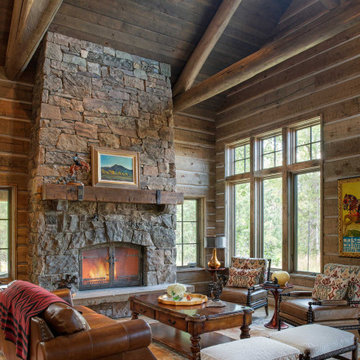
The open design displays a custom brick fire place that fits perfectly into the log-style hand hewed logs with chinking and exposed log trusses.
Inspiration for a country open concept living room in Other with brown walls, medium hardwood floors, a standard fireplace, a stone fireplace surround, brown floor, exposed beam, vaulted, wood and wood walls.
Inspiration for a country open concept living room in Other with brown walls, medium hardwood floors, a standard fireplace, a stone fireplace surround, brown floor, exposed beam, vaulted, wood and wood walls.
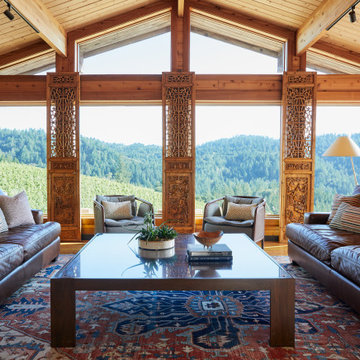
Perched on a hilltop high in the Myacama mountains is a vineyard property that exists off-the-grid. This peaceful parcel is home to Cornell Vineyards, a winery known for robust cabernets and a casual ‘back to the land’ sensibility. We were tasked with designing a simple refresh of two existing buildings that dually function as a weekend house for the proprietor’s family and a platform to entertain winery guests. We had fun incorporating our client’s Asian art and antiques that are highlighted in both living areas. Paired with a mix of neutral textures and tones we set out to create a casual California style reflective of its surrounding landscape and the winery brand.
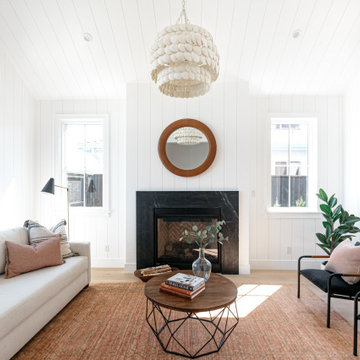
Photo of a mid-sized country open concept living room in Los Angeles with white walls, a standard fireplace, a stone fireplace surround, medium hardwood floors, brown floor, timber, vaulted and planked wall panelling.
All Ceiling Designs Country Living Room Design Photos
1
