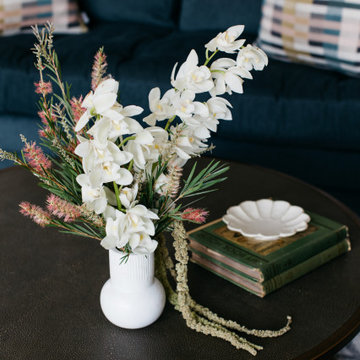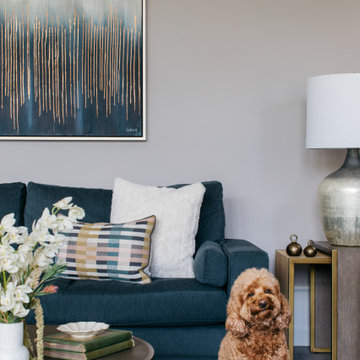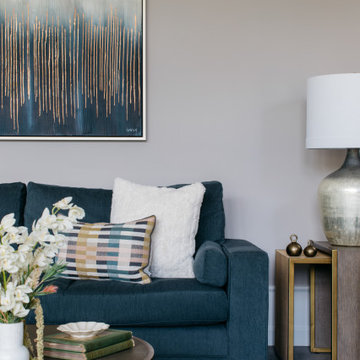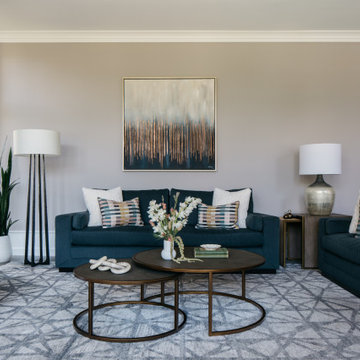Country Living Room Design Photos with Recessed
Refine by:
Budget
Sort by:Popular Today
41 - 60 of 79 photos
Item 1 of 3
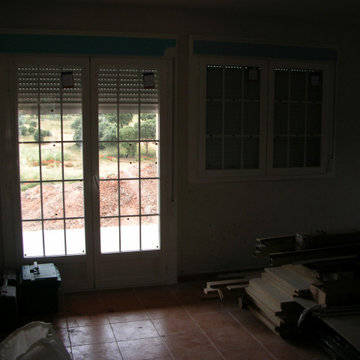
Suministro y colocación de solado en barro cocido hidrófugo, con junta de cemento hidrófugo, terminación en su color natural. Guarnecido y enlucido de yeso, en paramentos horizontales y verticales. Aplicación manual de dos manos de pintura a la esponja, en dos colores, acabado mate; sobre paramento interior de yeso o escayola, vertical, de hasta 3 metros de altura. El precio incluye la protección de los elementos del entorno que puedan verse afectados durante los trabajos y la resolución de puntos singulares.
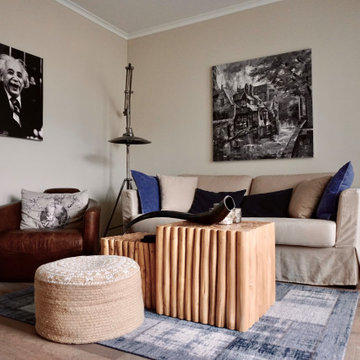
Die Farben und die Gestaltung dieser Ferienwohnung sollten sich der umgebenden Natur anpassen. So haben wir mit Creme-, Beige- und Blautönen gearbeitet. Um den Stauraum maximal auszunutzen, finden sich in der gesamten Wohnung viele Einbauschränke wieder. Wir verwendet fast ausschließlich natürliche Materialen wie Leinen, Holz und Eisen.
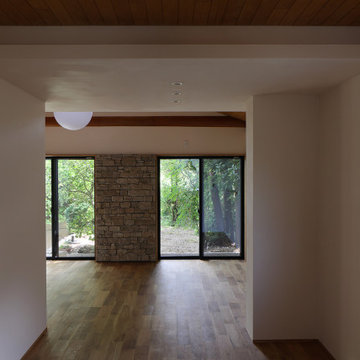
Re・make |Studio tanpopo-gumi|
受継ぐ住まいのリノベーション
緩やかにつながる大きな空間にしながら 内と外とのつながりを整え、日々の暮らしの中で 自然を感じられる住まいへとしています
Large country open concept living room in Other with white walls, medium hardwood floors, no fireplace, a stone fireplace surround, beige floor and recessed.
Large country open concept living room in Other with white walls, medium hardwood floors, no fireplace, a stone fireplace surround, beige floor and recessed.
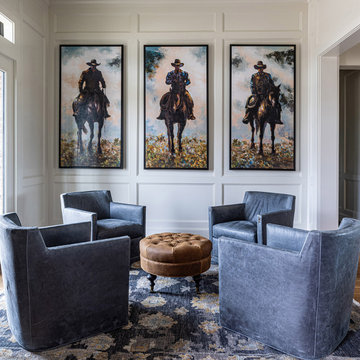
A formal living is incomplete without artwork that speaks to the client. These three large cowboys were purchased by our client and found their home in this room. We carefully designed the wall paneling to fit the large artworks, making them look and feel like they were always meant for the space. Adding paneling to this room create movement - before the remodel, the walls were simply painted. The added paneling also connects the tray ceiling to the design of the room.
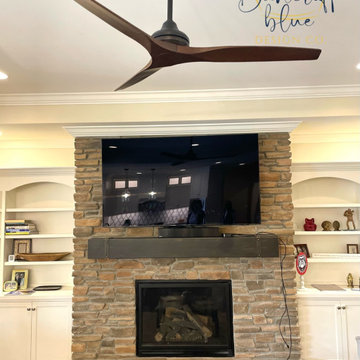
The Client wanted to utilize a field stone for the Fireplace, so we found a color that matched well with the floor and complimented the colors in the countertops Kitchen. Due to the scale I felt that flanking it with built ins would allow the client to have additional storage and utilize the space efficiently. The Mantle was a custom piece I sized to fit the scale of the fireplace and is an Antiqued Oil Rubbed Bronze finish. The ceiling fan matches perfectly to the tones in the LVP Wood Flooring, and by using a Dark metal base we tie into not only the mantle finish, but also the kitchen finish.
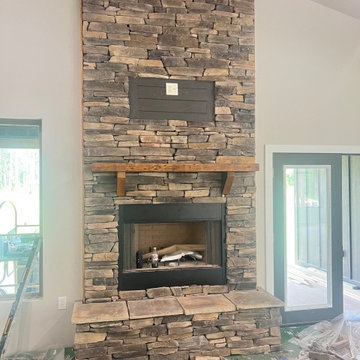
We still had clean up pending but as seen in the pictures all was well.
Inspiration for a mid-sized country open concept living room in New Orleans with a music area, multi-coloured walls, brick floors, a ribbon fireplace, a plaster fireplace surround, a freestanding tv, multi-coloured floor, recessed and decorative wall panelling.
Inspiration for a mid-sized country open concept living room in New Orleans with a music area, multi-coloured walls, brick floors, a ribbon fireplace, a plaster fireplace surround, a freestanding tv, multi-coloured floor, recessed and decorative wall panelling.
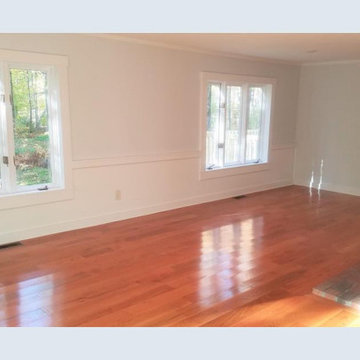
Livingroom knocked out, we love our job!!!
This is an example of a mid-sized country formal enclosed living room in Other with beige walls, laminate floors, no fireplace, a freestanding tv, brown floor, recessed and decorative wall panelling.
This is an example of a mid-sized country formal enclosed living room in Other with beige walls, laminate floors, no fireplace, a freestanding tv, brown floor, recessed and decorative wall panelling.
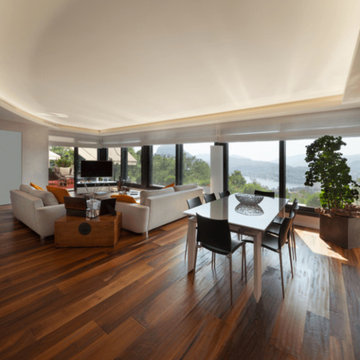
Photo of a large country open concept living room in Los Angeles with white walls, medium hardwood floors, no fireplace, a wall-mounted tv, brown floor and recessed.
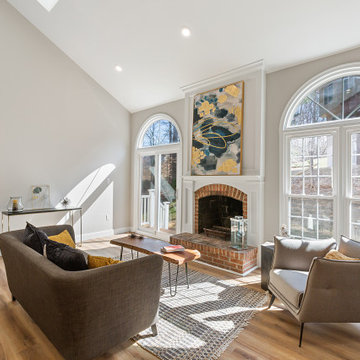
Inspiration for a large country living room in Other with multi-coloured walls, medium hardwood floors, beige floor, recessed and planked wall panelling.
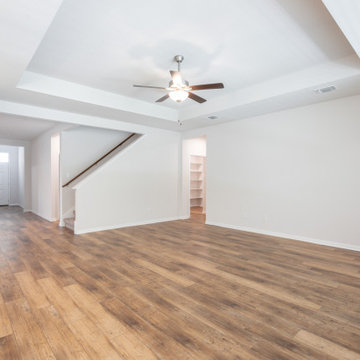
Inspiration for a large country open concept living room in Austin with beige walls, vinyl floors, brown floor and recessed.
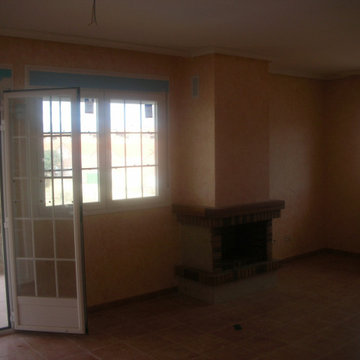
Suministro y colocación de solado en barro cocido hidrófugo, con junta de cemento hidrófugo, terminación en su color natural. Guarnecido y enlucido de yeso, en paramentos horizontales y verticales. Aplicación manual de dos manos de pintura a la esponja, en dos colores, acabado mate; sobre paramento interior de yeso o escayola, vertical, de hasta 3 metros de altura. El precio incluye la protección de los elementos del entorno que puedan verse afectados durante los trabajos y la resolución de puntos singulares.
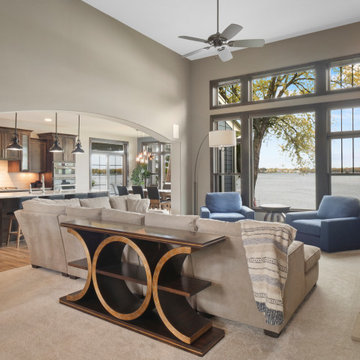
This lakeside retreat has been in the family for generations & is lovingly referred to as "the magnet" because it pulls friends and family together. When rebuilding on their family's land, our priority was to create the same feeling for generations to come.
This new build project included all interior & exterior architectural design features including lighting, flooring, tile, countertop, cabinet, appliance, hardware & plumbing fixture selections. My client opted in for an all inclusive design experience including space planning, furniture & decor specifications to create a move in ready retreat for their family to enjoy for years & years to come.
It was an honor designing this family's dream house & will leave you wanting a little slice of waterfront paradise of your own!
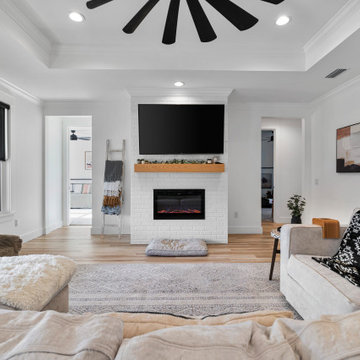
This beautiful custom home is in the gated community of Cedar Creek at Deerpoint Lake.
This is an example of a mid-sized country open concept living room in Other with white walls, vinyl floors, a standard fireplace, a brick fireplace surround, a wall-mounted tv, beige floor and recessed.
This is an example of a mid-sized country open concept living room in Other with white walls, vinyl floors, a standard fireplace, a brick fireplace surround, a wall-mounted tv, beige floor and recessed.
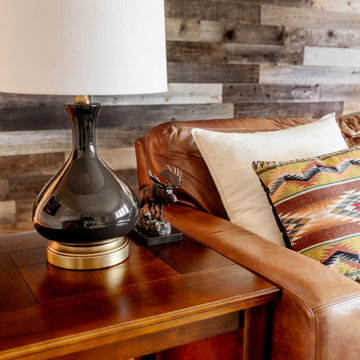
When there is no outlet and paying to add one in isn't in the budget try going to Modern Lantern for a high end, well made battery operated, cordless lamp.
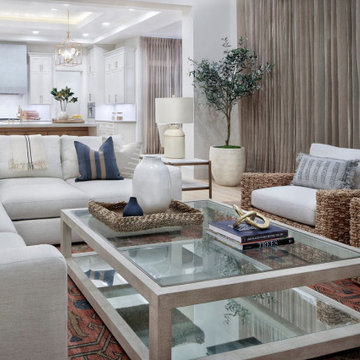
Modern farmhouse cozy living area with off-white L-shaped couch and two stand-alone chairs around a glass coffee table. Pillows contain pops of grays, blues. browns, and greens, bringing an earthy, natural feeling to the room. A rustic Aztec print rug with blues and greens ties the room together.
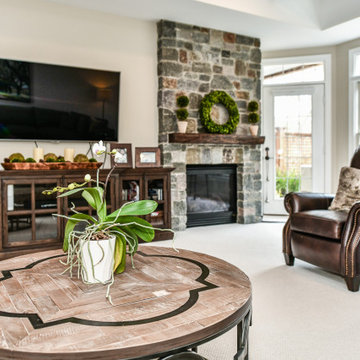
We kept the gas fireplace in place and built a new stone veneer surround around it, from floor to ceiling, to give this room a fantastic focal point! A custom rustic wood mantel completes this new design feature.
Country Living Room Design Photos with Recessed
3
