All Wall Treatments Country Nursery Design Ideas
Refine by:
Budget
Sort by:Popular Today
21 - 40 of 49 photos
Item 1 of 3
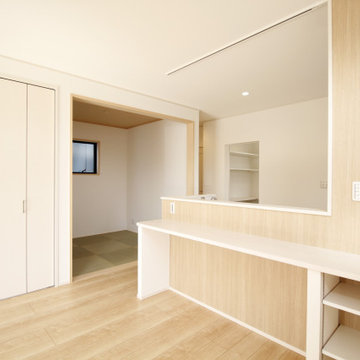
キッチン横に小さな畳コーナーをつくりました
お子様の様子を見ながら家事ができたり、一緒にお昼寝したり・・・
そんなホッとスペースになりました。
This is an example of a small country nursery in Other with white walls, plywood floors, beige floor, wallpaper and wallpaper.
This is an example of a small country nursery in Other with white walls, plywood floors, beige floor, wallpaper and wallpaper.
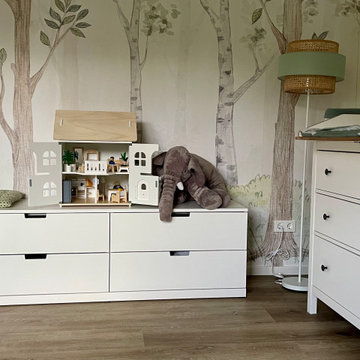
Das Kinderzimmer sollte gut strukturiert, freundlich und gemütlich werden und keinesfalls ein klassisch rosa oder hellblaues Zimmer. So entschieden wir uns für eine Farbplatte aus Grün-, Weiß-, Grau- und Beigetönen. Es gibt große Schubladen, die viel Spielzeug aufnehmen können und gut strukturiert sind, damit man einerseits alles findet und andererseits auch schnell alles wieder aufgeräumt ist. Thema des Zimmers ist die Natur.
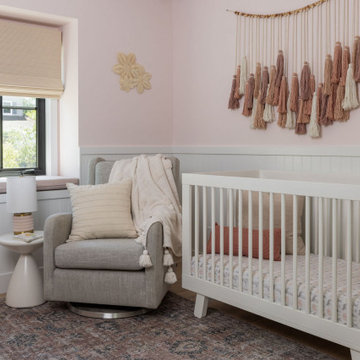
Pink girls bedroom with white wainscot paneling.
Photo of a mid-sized country nursery for girls in San Francisco with pink walls, light hardwood floors, brown floor and decorative wall panelling.
Photo of a mid-sized country nursery for girls in San Francisco with pink walls, light hardwood floors, brown floor and decorative wall panelling.
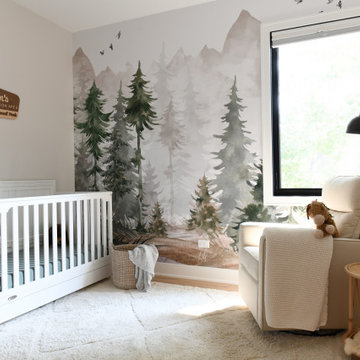
Claremont Dream Home
A Single Family New Construction
Chicago, Illinois
Type: New Construction
Location: Ravenswood Neighborhood, Chicago, IL
We had the pleasure of collaborating with a young family to shape their vision of a welcoming, laid-back home in this new construction home. AHD was hired at the early stages of construction to create a cohesive environment from the architectural finishes, lighting design to the furnishings and decor.
This project is a testament to the couple's diverse cultural influences, blending their English heritage with the rich tapestry of their travels through India. Through thoughtful design choices, we've sought to create an environment that not only reflects their personal style but also accommodates their evolving family needs.
Our focus has been on crafting a contemporary interior that prioritizes both comfort and durability, ensuring that every aspect of the space is not only inviting but also functional for their growing family. We selected bespoke furnishings, where craftsmanship takes center stage. Each piece was carefully curated to embody an organic biophilic aesthetic, creating a refreshing haven using earthy colors and genuine materials.
Our ultimate design intent was to create a space that is healthy, practical as well as aesthetically pleasing, tailored to the lifestyle and preferences of our clients.
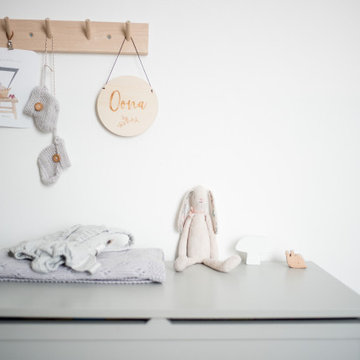
Nous avons imaginé un cocon tout en douceur et naturel pour la naissance d'une petite fille !
10 m2
This is an example of a small country nursery for girls in Paris with blue walls, light hardwood floors, beige floor, timber and wallpaper.
This is an example of a small country nursery for girls in Paris with blue walls, light hardwood floors, beige floor, timber and wallpaper.
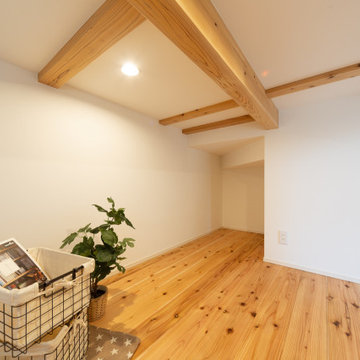
スキップフロアの下はキッズコーナーとして利用されます。リビングにあるのでお子様が小さい間はキッズルームとして、その後は収納としても大活躍です。
This is an example of a country gender-neutral nursery in Kobe with white walls, medium hardwood floors, beige floor, wallpaper and wallpaper.
This is an example of a country gender-neutral nursery in Kobe with white walls, medium hardwood floors, beige floor, wallpaper and wallpaper.
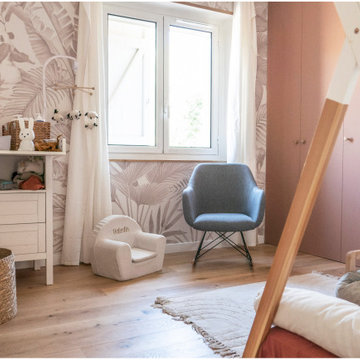
Les propriétaires ont hérité de cette maison de campagne datant de l'époque de leurs grands parents et inhabitée depuis de nombreuses années. Outre la dimension affective du lieu, il était difficile pour eux de se projeter à y vivre puisqu'ils n'avaient aucune idée des modifications à réaliser pour améliorer les espaces et s'approprier cette maison. La conception s'est faite en douceur et à été très progressive sur de longs mois afin que chacun se projette dans son nouveau chez soi. Je me suis sentie très investie dans cette mission et j'ai beaucoup aimé réfléchir à l'harmonie globale entre les différentes pièces et fonctions puisqu'ils avaient à coeur que leur maison soit aussi idéale pour leurs deux enfants.
Caractéristiques de la décoration : inspirations slow life dans le salon et la salle de bain. Décor végétal et fresques personnalisées à l'aide de papier peint panoramiques les dominotiers et photowall. Tapisseries illustrées uniques.
A partir de matériaux sobres au sol (carrelage gris clair effet béton ciré et parquet massif en bois doré) l'enjeu à été d'apporter un univers à chaque pièce à l'aide de couleurs ou de revêtement muraux plus marqués : Vert / Verte / Tons pierre / Parement / Bois / Jaune / Terracotta / Bleu / Turquoise / Gris / Noir ... Il y a en a pour tout les gouts dans cette maison !
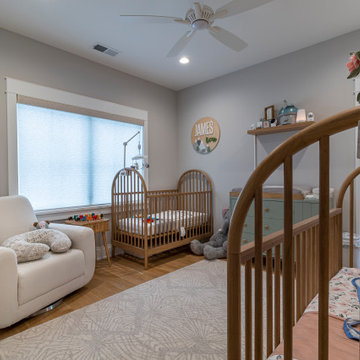
Country nursery in Chicago with grey walls, medium hardwood floors, brown floor, coffered and decorative wall panelling for boys.
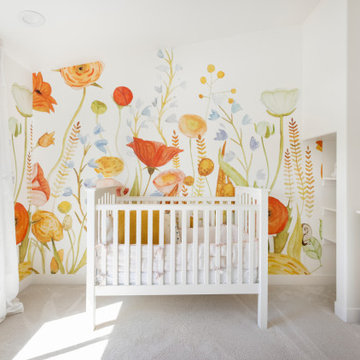
Kids nursery with a fun floral wallpaper
Small country nursery in Salt Lake City with white walls, carpet, grey floor and wallpaper for girls.
Small country nursery in Salt Lake City with white walls, carpet, grey floor and wallpaper for girls.
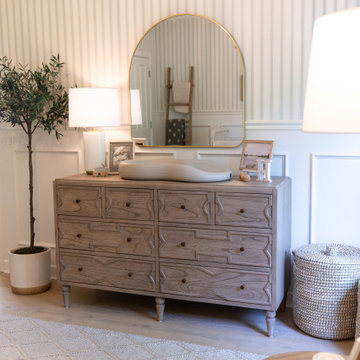
A wooden dresser with a changing pad and mirror serve as a changing table in this farmhouse-style nursery.
This is an example of a mid-sized country nursery for boys in Louisville with multi-coloured walls, light hardwood floors, beige floor and wallpaper.
This is an example of a mid-sized country nursery for boys in Louisville with multi-coloured walls, light hardwood floors, beige floor and wallpaper.
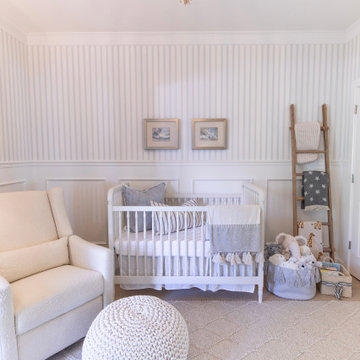
Glider and crib details in Olivia Rink's nursery.
Mid-sized country nursery in Louisville with multi-coloured walls, light hardwood floors, beige floor and wallpaper for boys.
Mid-sized country nursery in Louisville with multi-coloured walls, light hardwood floors, beige floor and wallpaper for boys.
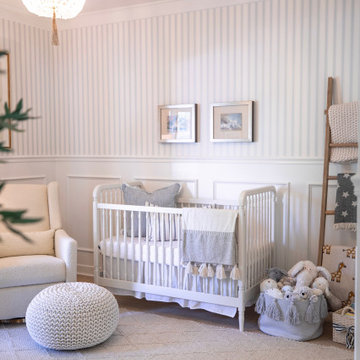
The crib area in Olivia Rink's Kentucky nursery.
Mid-sized country nursery in Louisville with multi-coloured walls, light hardwood floors, beige floor and wallpaper for boys.
Mid-sized country nursery in Louisville with multi-coloured walls, light hardwood floors, beige floor and wallpaper for boys.
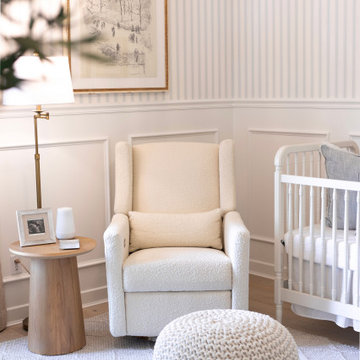
A boucle glider completes the look of this nursery design in Kentucky.
Mid-sized country nursery in Louisville with multi-coloured walls, light hardwood floors, beige floor and wallpaper for boys.
Mid-sized country nursery in Louisville with multi-coloured walls, light hardwood floors, beige floor and wallpaper for boys.
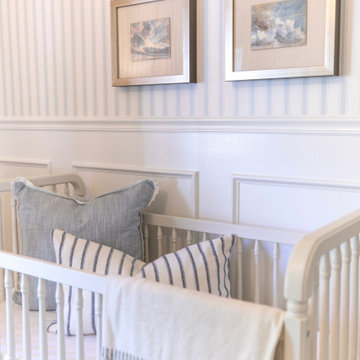
Crib details in Olivia Rink's Kentucky nursery.
Mid-sized country nursery in Louisville with multi-coloured walls, light hardwood floors, beige floor and wallpaper for boys.
Mid-sized country nursery in Louisville with multi-coloured walls, light hardwood floors, beige floor and wallpaper for boys.
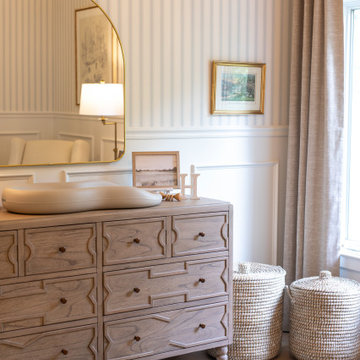
Changing table and storage details in Olivia Rink's Kentucky nursery.
Mid-sized country nursery in Louisville with multi-coloured walls, light hardwood floors, beige floor and wallpaper for boys.
Mid-sized country nursery in Louisville with multi-coloured walls, light hardwood floors, beige floor and wallpaper for boys.
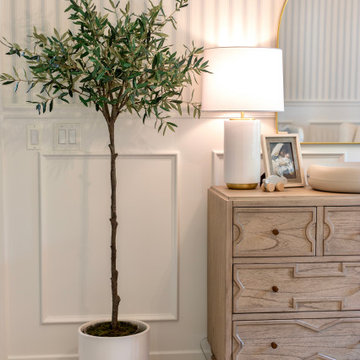
Deign details in Olivia Rink's farmhouse-chic nursery.
Mid-sized country nursery in Louisville with multi-coloured walls, beige floor, wallpaper and light hardwood floors for boys.
Mid-sized country nursery in Louisville with multi-coloured walls, beige floor, wallpaper and light hardwood floors for boys.
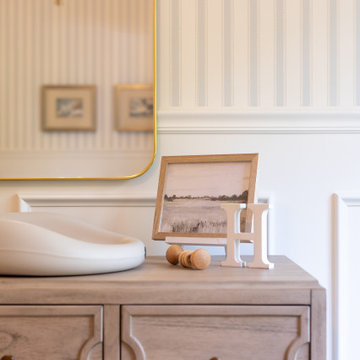
Changing table details in Olivia Rink's farmhouse-chic nursery.
This is an example of a mid-sized country nursery for boys in Louisville with multi-coloured walls, beige floor, wallpaper and light hardwood floors.
This is an example of a mid-sized country nursery for boys in Louisville with multi-coloured walls, beige floor, wallpaper and light hardwood floors.
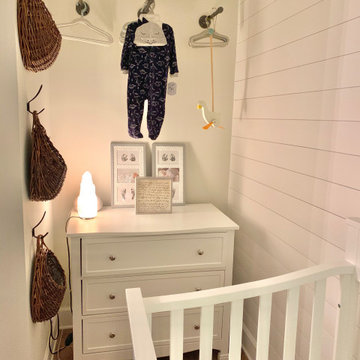
A one bedroom spartment can be perfect for a couple and a first baby with a few adjustments to the floor plan.
Photo of a small country gender-neutral nursery with white walls, vinyl floors, beige floor and planked wall panelling.
Photo of a small country gender-neutral nursery with white walls, vinyl floors, beige floor and planked wall panelling.
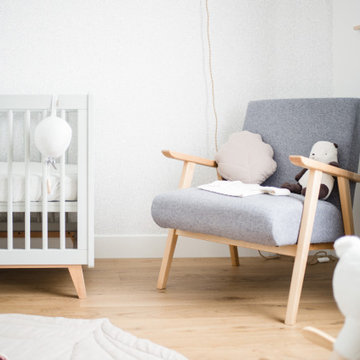
Nous avons imaginé un cocon tout en douceur et naturel pour la naissance d'une petite fille !
10 m2
Small country nursery in Paris with blue walls, light hardwood floors, beige floor, timber and wallpaper for girls.
Small country nursery in Paris with blue walls, light hardwood floors, beige floor, timber and wallpaper for girls.
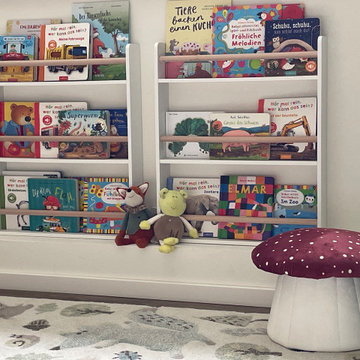
Das Kinderzimmer sollte gut strukturiert, freundlich und gemütlich werden und keinesfalls ein klassisch rosa oder hellblaues Zimmer. So entschieden wir uns für eine Farbplatte aus Grün-, Weiß-, Grau- und Beigetönen. Es gibt große Schubladen, die viel Spielzeug aufnehmen können und gut strukturiert sind, damit man einerseits alles findet und andererseits auch schnell alles wieder aufgeräumt ist. Thema des Zimmers ist die Natur.
All Wall Treatments Country Nursery Design Ideas
2