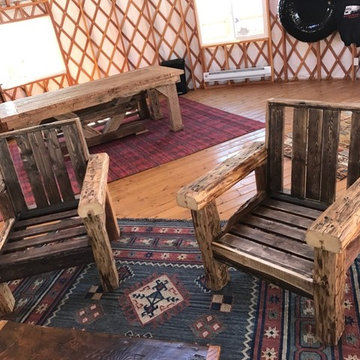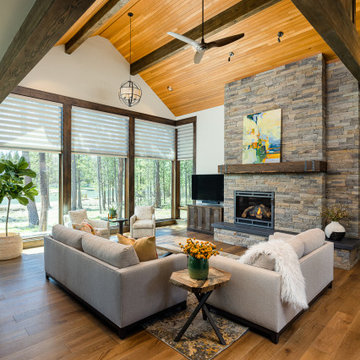Country Orange Living Design Ideas
Refine by:
Budget
Sort by:Popular Today
1 - 20 of 2,096 photos
Item 1 of 3
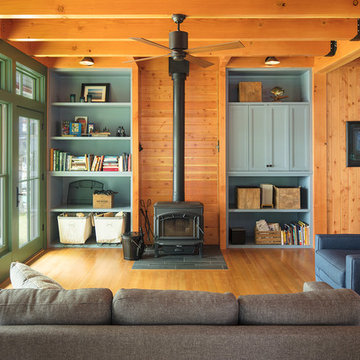
Troy Thies Photography
Country open concept family room in Minneapolis with medium hardwood floors, a wood stove and a concealed tv.
Country open concept family room in Minneapolis with medium hardwood floors, a wood stove and a concealed tv.
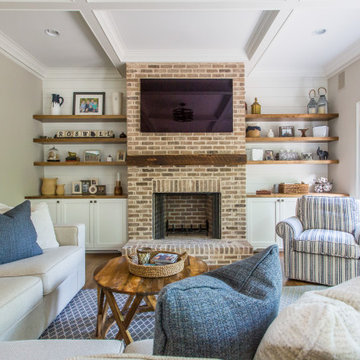
Inspiration for a country open concept family room in Atlanta with beige walls, medium hardwood floors, a brick fireplace surround, a standard fireplace, a wall-mounted tv, brown floor, coffered and planked wall panelling.
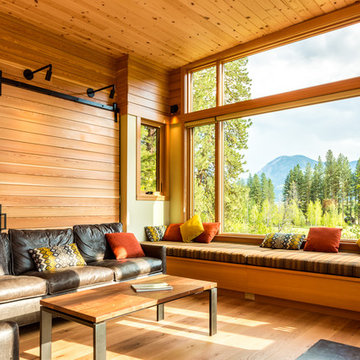
Inspiration for a mid-sized country open concept living room in Seattle with a library, a wood stove, a metal fireplace surround, brown walls, light hardwood floors and beige floor.
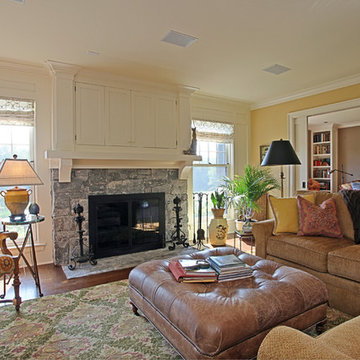
Inspiration for a country open concept living room in New York with yellow walls, a standard fireplace, a stone fireplace surround, a concealed tv and dark hardwood floors.
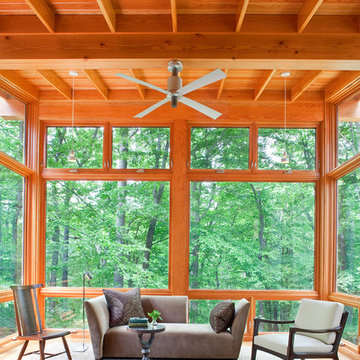
Photography by James Sphan
Photo of a country sunroom in DC Metro with a standard ceiling and brown floor.
Photo of a country sunroom in DC Metro with a standard ceiling and brown floor.
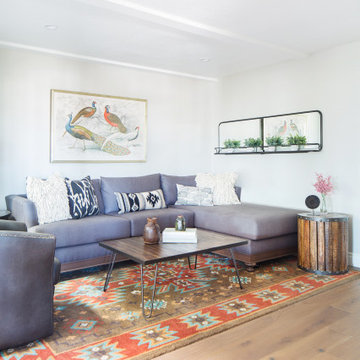
Inspiration for a mid-sized country family room in Orange County with grey walls, medium hardwood floors, a wall-mounted tv and brown floor.
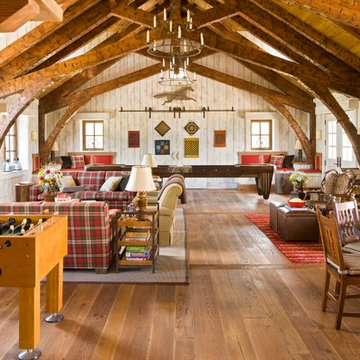
Photo of a country open concept family room in New York with medium hardwood floors, a standard fireplace, a freestanding tv and a stone fireplace surround.
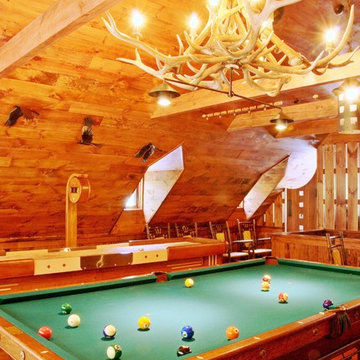
Design ideas for a small country enclosed family room in New York with a game room, brown walls, medium hardwood floors, no fireplace and brown floor.
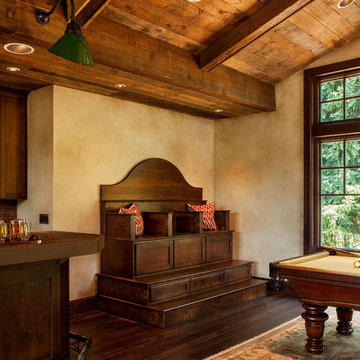
Hand-finished bar foot-rail, we took brand new hardware and aged and antiqued it to look as though it came straight out of a bar from the 1860's. Matches the aesthetic of the rustic entertainment room. Photograhpy by BlackStone Edge.

Cozy Livingroom space under the main stair. Timeless, durable, modern furniture inspired by "camp" life.
Design ideas for a small country open concept living room with medium hardwood floors, wood, wood walls and no tv.
Design ideas for a small country open concept living room with medium hardwood floors, wood, wood walls and no tv.
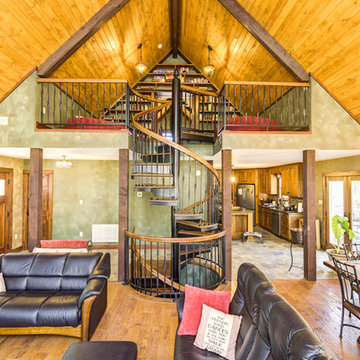
This double stack Forged Iron spiral stair is the perfect centerpiece for this open floorplan. The single stair leads up throughout the entire house for one easy means of access.
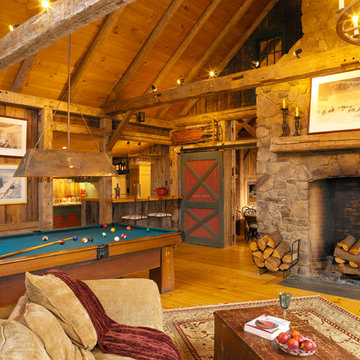
Larry Asam Photography
Photo of a country family room in Burlington with medium hardwood floors, a standard fireplace, no tv and a stone fireplace surround.
Photo of a country family room in Burlington with medium hardwood floors, a standard fireplace, no tv and a stone fireplace surround.
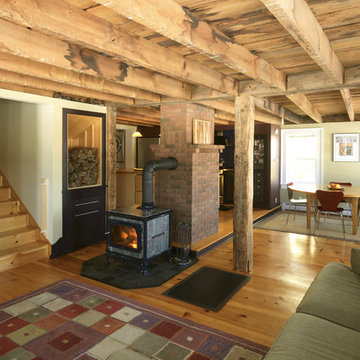
Inspiration for a mid-sized country open concept living room in Burlington with beige walls, a wood stove, medium hardwood floors and a built-in media wall.

Lower Level Family Room with Built-In Bunks and Stairs.
This is an example of a mid-sized country family room in Minneapolis with brown walls, carpet, beige floor, wood and decorative wall panelling.
This is an example of a mid-sized country family room in Minneapolis with brown walls, carpet, beige floor, wood and decorative wall panelling.
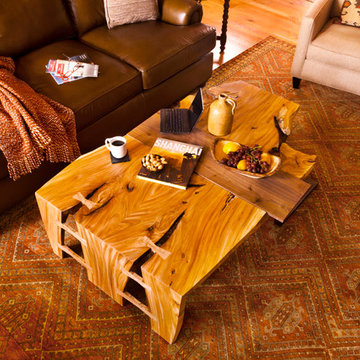
Brock Design Group created a calming retreat for these clients by choosing structured but comfortable furnishings for the entire home paired with custom dining and coffee tables, back patio furnishings, paint and accessories. This rustic yet traditional feel brings the home into a comfortable space.
Photos by Blackstone Edge
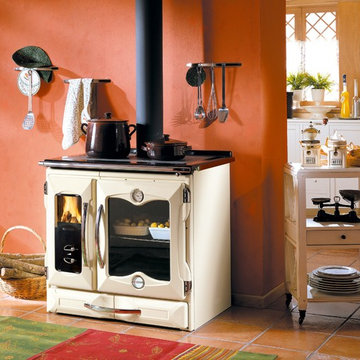
Cast Iron Cook Stove La Nordica "Suprema Cream"
Manufactured in northern Italy these cook stoves feature superb design, durability, efficiency, safety, and quality.
The primary function of these appliances is indoor cooking however they also provide a significant source of secondary heat for your home. Keeping in mind that all wood heating stoves are space heaters this stove is capable of heating an open concept area of approx. 25x30 with 10`ceiling. Nevertheless the stove should not be relied upon as a primary source of heat.
However it can totally be relied on as primary source for cooking!
This particular model is called "Suprema" and is available in 2 colors: anthrathite black and matt cream. The fire chamber is located on the left and provides heat for both the baking oven on the right and the cooking top above. Features include:
External facing of enameled cast-iron
Frame, plate and rings from cast-iron
Enameled oven
Wood drawer
Dimensions : 38.5"x33.8"x26"
Net weight : 490 lb
Hearth opening size : 9.25"x8.85"
Hearth size : 10.9"x12"x18.11"
Oven size : 17.1"x16.5"x17"
Chimney diameter : 15 cm (5.9")
Hearth material: Cast Iron
Heatable area: 8080 ft3
Nominal thermal power : 27000 BTU
Adjustable primary air
Adjustable secondary air
Pre-adjusted tertiary air
Efficiency : 77,8 %
Hourly wood consumption : 5 lb/h
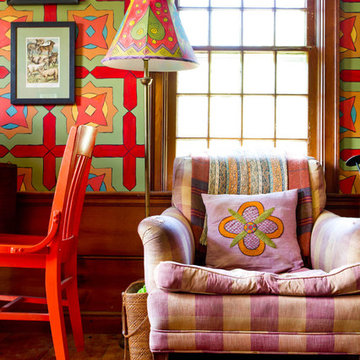
Photo by: Rikki Snyder © 2012 Houzz
Photo by: Rikki Snyder © 2012 Houzz
http://www.houzz.com/ideabooks/4018714/list/My-Houzz--An-Antique-Cape-Cod-House-Explodes-With-Color
Country Orange Living Design Ideas
1





