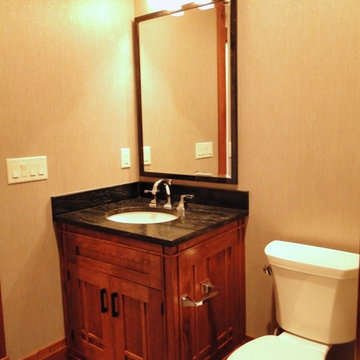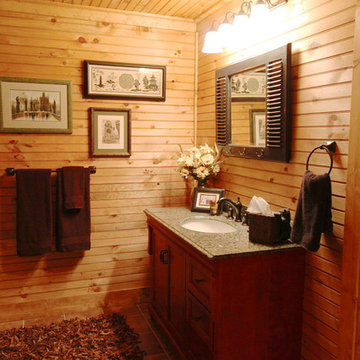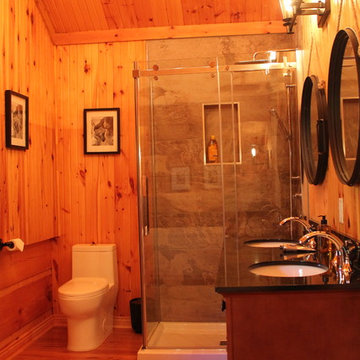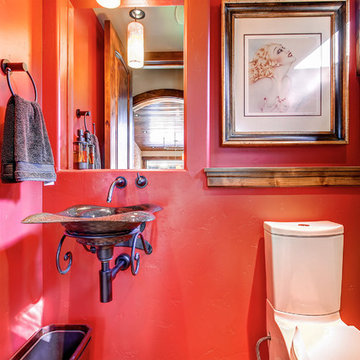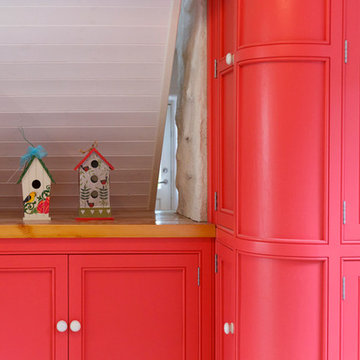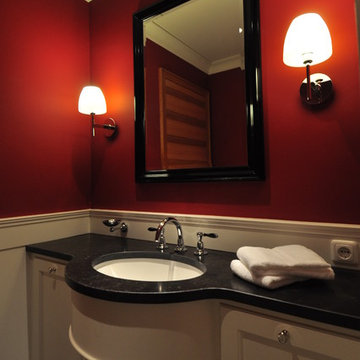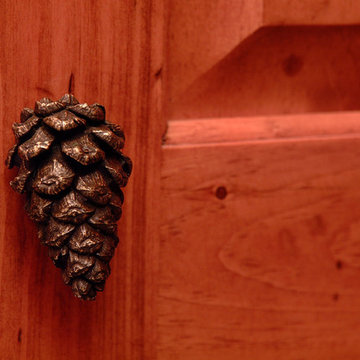Country Red Bathroom Design Ideas
Refine by:
Budget
Sort by:Popular Today
121 - 140 of 527 photos
Item 1 of 3
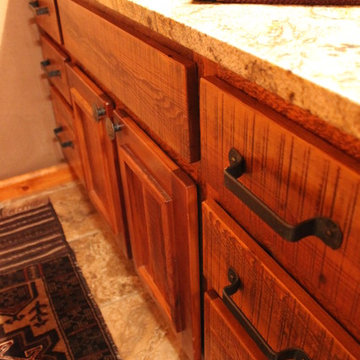
Natalie Jonas
Design ideas for a mid-sized country master bathroom in Other with a drop-in sink, distressed cabinets, granite benchtops, an open shower, multi-coloured tile, beige walls, travertine floors, recessed-panel cabinets and a two-piece toilet.
Design ideas for a mid-sized country master bathroom in Other with a drop-in sink, distressed cabinets, granite benchtops, an open shower, multi-coloured tile, beige walls, travertine floors, recessed-panel cabinets and a two-piece toilet.
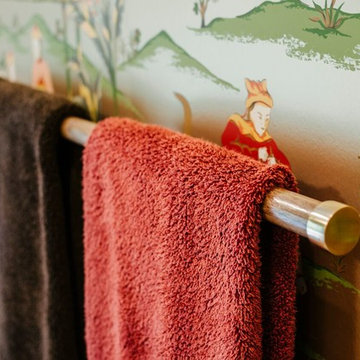
Master Bath Detail
Design ideas for a mid-sized country master bathroom in Cleveland with shaker cabinets, dark wood cabinets, a drop-in tub, an open shower, a one-piece toilet, brown tile, glass tile, beige walls, ceramic floors, an undermount sink, limestone benchtops, beige floor and a hinged shower door.
Design ideas for a mid-sized country master bathroom in Cleveland with shaker cabinets, dark wood cabinets, a drop-in tub, an open shower, a one-piece toilet, brown tile, glass tile, beige walls, ceramic floors, an undermount sink, limestone benchtops, beige floor and a hinged shower door.
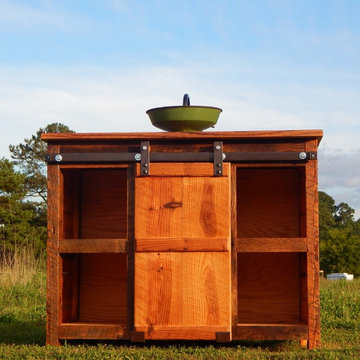
Just as a barn door can distinguish a room, a barn door can do the same for a piece of furniture. This bathroom vanity uses a mini sliding barn door on a steel track system to create a one of a kind bath room vanity. This piece is crafted genuine reclaimed barn wood taken from the North Georgia area. Deep shelves provide ample storage, while the sliding door hides away all the plumbing. All the wood is sealed with a Natural Oil and protected with a satin water based polyurethane finish. The top is sealed with the same oil and multiple coats of the polyurethane finish to provide many years of protection.
*We build everything to order so if you would like this piece customized please let us know.
*Sink and Faucet not included
Product Specifications and Price
Manufactured and sold By – The Rusted Nail
Width- 41”
Depth- 24”
Height- 33”
Expected Shipping date from time of order placement- 4-6 Weeks
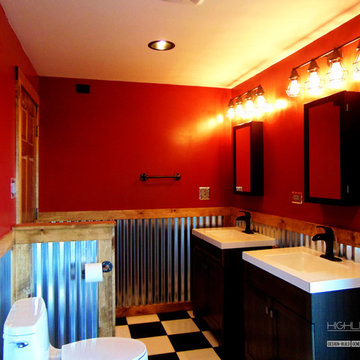
Travis Burris w/ Highline Designs
Mid-sized country 3/4 bathroom in Milwaukee with shaker cabinets, dark wood cabinets, an open shower, a two-piece toilet, black and white tile, ceramic tile, red walls, ceramic floors and marble benchtops.
Mid-sized country 3/4 bathroom in Milwaukee with shaker cabinets, dark wood cabinets, an open shower, a two-piece toilet, black and white tile, ceramic tile, red walls, ceramic floors and marble benchtops.
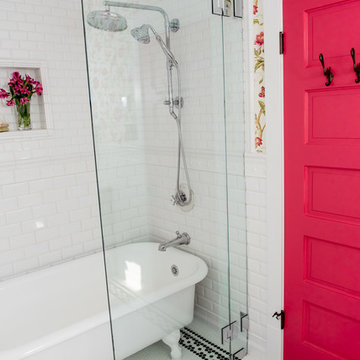
Gabrielle Touchette
Design ideas for a mid-sized country wet room bathroom in Other with a claw-foot tub, a two-piece toilet, black and white tile, ceramic tile, multi-coloured walls, mosaic tile floors, an undermount sink and quartzite benchtops.
Design ideas for a mid-sized country wet room bathroom in Other with a claw-foot tub, a two-piece toilet, black and white tile, ceramic tile, multi-coloured walls, mosaic tile floors, an undermount sink and quartzite benchtops.
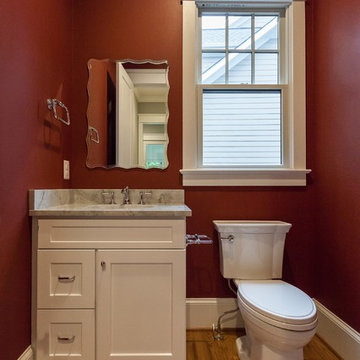
This is an example of a country powder room in DC Metro with shaker cabinets, white cabinets, a two-piece toilet, red walls, light hardwood floors, an undermount sink, beige floor and grey benchtops.
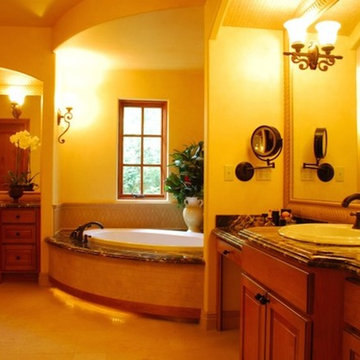
Large country master bathroom in Orange County with raised-panel cabinets, medium wood cabinets, a corner tub, beige tile, beige walls, a drop-in sink, granite benchtops, stone slab, a corner shower, a two-piece toilet, porcelain floors, beige floor and a hinged shower door.
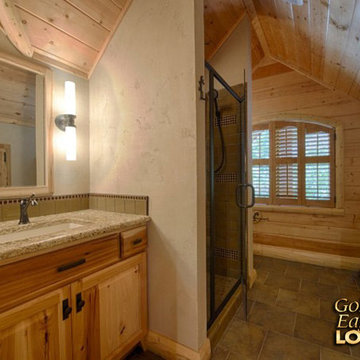
For more info on this home such as prices, floor plan, go to www.goldeneagleloghomes.com
Large country bathroom in Other with medium wood cabinets, porcelain floors, granite benchtops, brown floor and multi-coloured benchtops.
Large country bathroom in Other with medium wood cabinets, porcelain floors, granite benchtops, brown floor and multi-coloured benchtops.
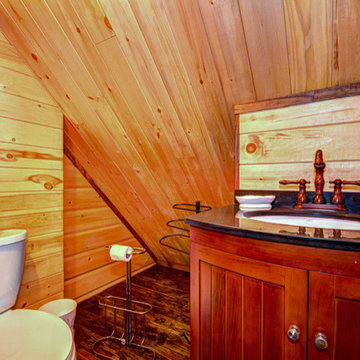
The Dakota is a favorite in Timber Block’s Classic Series. With its incredible wall of windows, the view is sure to be nothing less than spectacular. The main floor is home to the master bedroom and master bath with plenty of closet space. The home is an open concept with the kitchen open to both living and dining areas. The second floor includes 2 bedrooms, a bath, an office or living space and a loft that is open to below. The Dakota, like all of Timber Block's plans, can be modified. Timber Block has the ability to build full custom as well. www.timberblock.com
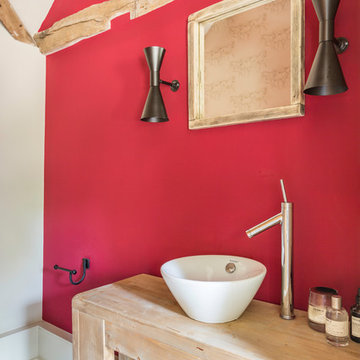
CLOAKROOM. Our clients had lived in this barn conversion for a number of years but had not got around to updating it. The layout was slightly awkward and the entrance to the property was not obvious. There were dark terracotta floor tiles and a large amount of pine throughout, which made the property very orange!
On the ground floor we remodelled the layout to create a clear entrance, large open plan kitchen-dining room, a utility room, boot room and small bathroom.
We then replaced the floor, decorated throughout and introduced a new colour palette and lighting scheme.
In the master bedroom on the first floor, walls and a mezzanine ceiling were removed to enable the ceiling height to be enjoyed. New bespoke cabinetry was installed and again a new lighting scheme and colour palette introduced.
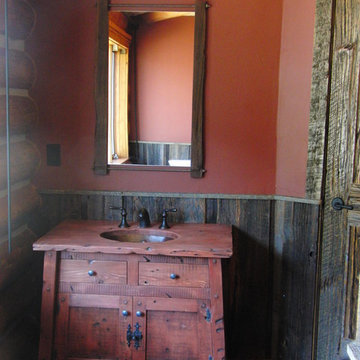
Custom cabinetry stained in oxblood red adds character to the powder bath.
Country bathroom in Tampa.
Country bathroom in Tampa.
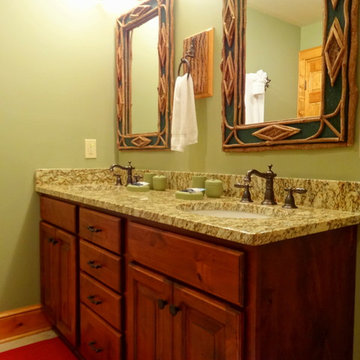
Photo By: Heather Taylor
Design ideas for a mid-sized country master bathroom in Charlotte with an undermount sink, raised-panel cabinets, dark wood cabinets, granite benchtops, a corner tub, a shower/bathtub combo, a two-piece toilet, green walls and ceramic floors.
Design ideas for a mid-sized country master bathroom in Charlotte with an undermount sink, raised-panel cabinets, dark wood cabinets, granite benchtops, a corner tub, a shower/bathtub combo, a two-piece toilet, green walls and ceramic floors.
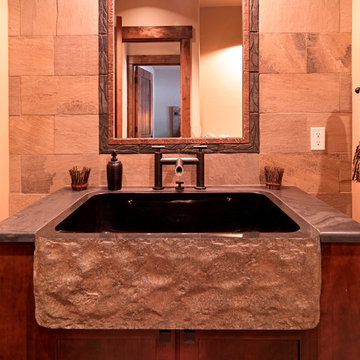
This 5,000+ square foot custom home was constructed from start to finish within 14 months under the watchful eye and strict building standards of the Lahontan Community in Truckee, California. Paying close attention to every dollar spent and sticking to our budget, we were able to incorporate mixed elements such as stone, steel, indigenous rock, tile, and reclaimed woods. This home truly portrays a masterpiece not only for the Owners but also to everyone involved in its construction.
Country Red Bathroom Design Ideas
7


