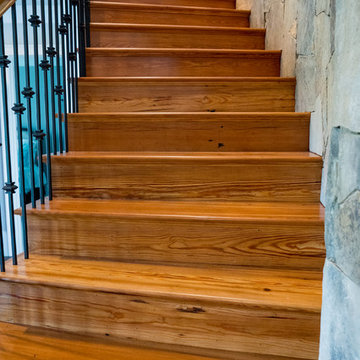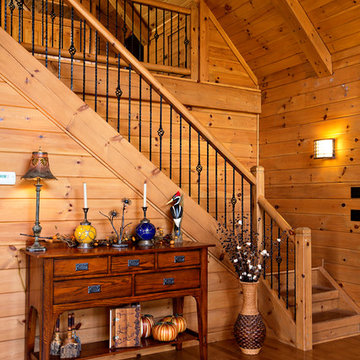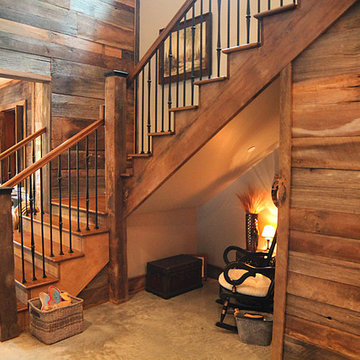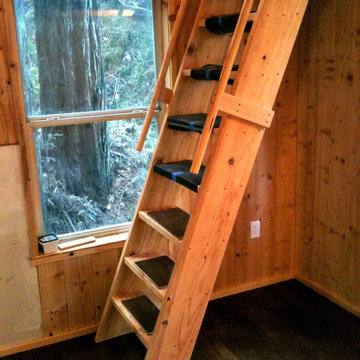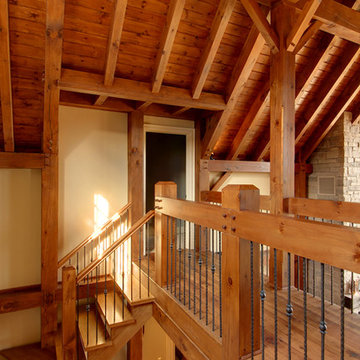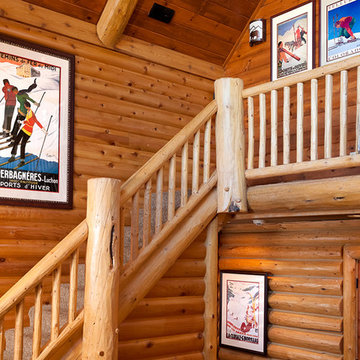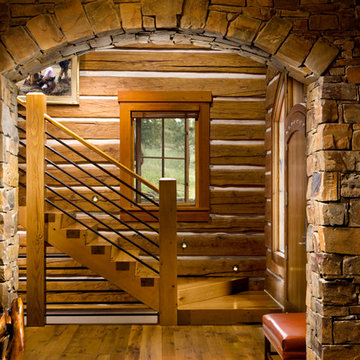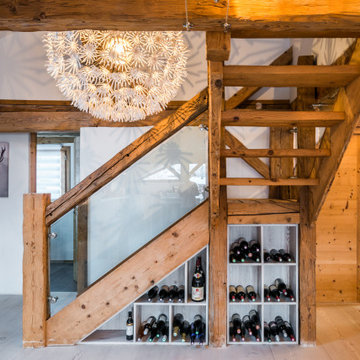Country Staircase Design Ideas
Refine by:
Budget
Sort by:Popular Today
61 - 80 of 1,043 photos
Item 1 of 3
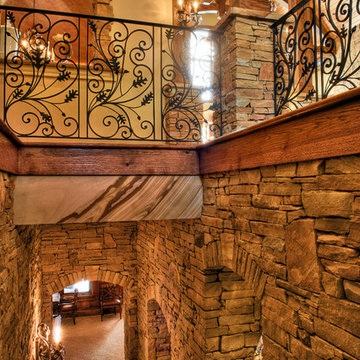
The staircase leads to the lower level and has custom designed wrought iron rails with decorative leaves and acorns, along with hand scraped walnut hard wood floors and masonry stone walls. The floors were hand scrapped by the Amish.
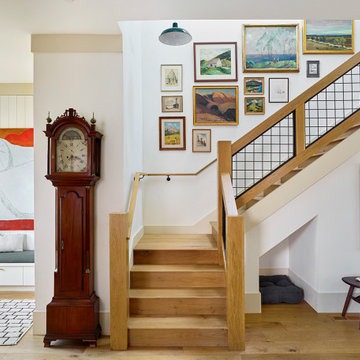
Photography by Brad Knipstein
Design ideas for a large country wood l-shaped staircase in San Francisco with wood risers, metal railing and planked wall panelling.
Design ideas for a large country wood l-shaped staircase in San Francisco with wood risers, metal railing and planked wall panelling.
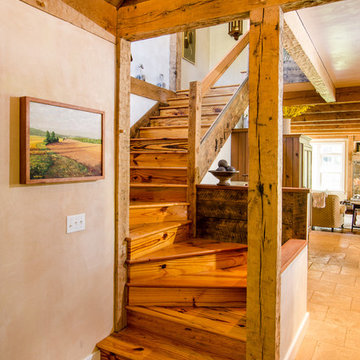
Paul Rogers
Photo of a mid-sized country wood curved staircase in Burlington with wood risers.
Photo of a mid-sized country wood curved staircase in Burlington with wood risers.
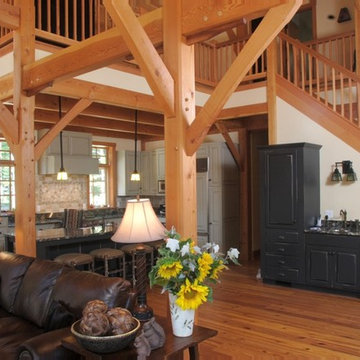
Post and beam interior of great room, kitchen and loft
Inspiration for a country staircase in Burlington.
Inspiration for a country staircase in Burlington.
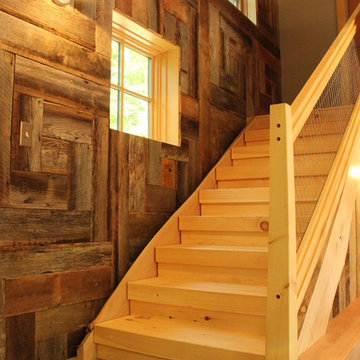
This is an example of a country wood straight staircase in Boston with open risers.
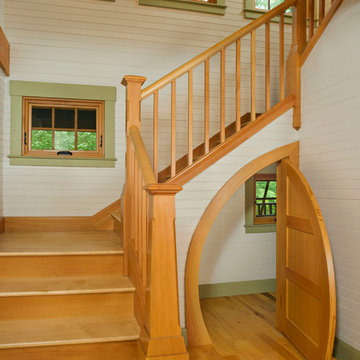
Intimate Stair with Hobbit Door . This project was a Guest House for a long time Battle Associates Client. Smaller, smaller, smaller the owners kept saying about the guest cottage right on the water's edge. The result was an intimate, almost diminutive, two bedroom cottage for extended family visitors. White beadboard interiors and natural wood structure keep the house light and airy. The fold-away door to the screen porch allows the space to flow beautifully.
Photographer: Nancy Belluscio
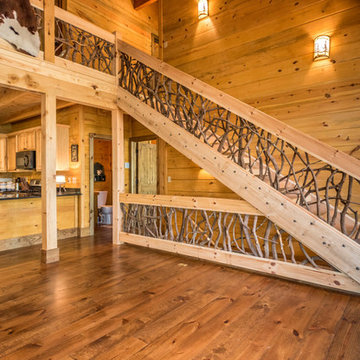
This is an example of a large country wood straight staircase in Atlanta with open risers and wood railing.
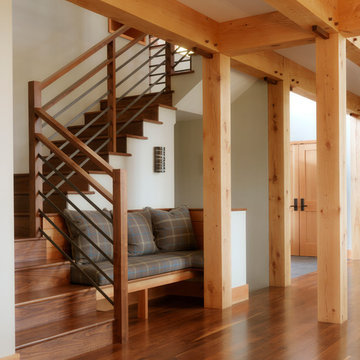
Susan Teare photographer
Inspiration for a country wood staircase in Burlington with wood risers.
Inspiration for a country wood staircase in Burlington with wood risers.
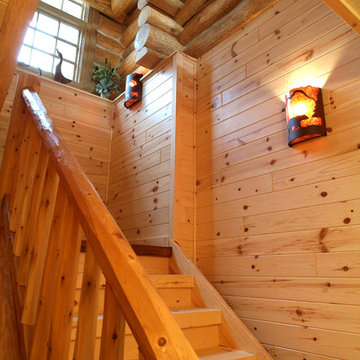
You'll want to hold on to the cedar railing as you climb this stairway with 4" x 12" tread because your eyes will head up the 6" knotty pine walls and the full log with saddle notch (that's part of the exterior of this full log home) way up high. Take your time!
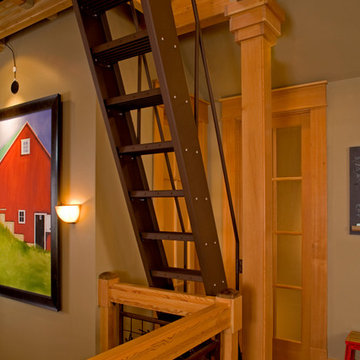
Photo of a country metal straight staircase in Seattle with open risers and metal railing.
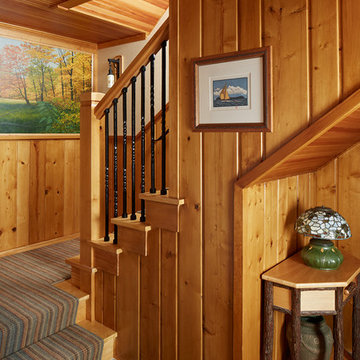
Architecture & Interior Design: David Heide Design Studio -- Photos: Susan Gilmore Photography
Photo of a country wood u-shaped staircase in Minneapolis with wood risers.
Photo of a country wood u-shaped staircase in Minneapolis with wood risers.
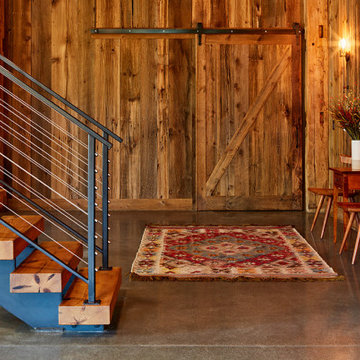
The Net Zero Barn is one half of a larger project (see “Farm House Renovation”). When the new owners acquired the property, their hope had been to renovate the existing barn as part of the living space; the evaluation of the structural integrity of the barn timbers revealed that it was not structurally stable, so the barn was dismantled, the timber salvaged, documented, and repaired, and redeployed in the “Farm House Renovation”. The owners still wanted a barn, so CTA sourced an antique barn frame of a similar size and style in western Ontario, and worked with a timber specialist to import, restore, and erect the frame on the property. The new/old barn now houses a sleeping loft with bathroom over a tv area and overlooking a large pool table and bar, sitting, and dining area, all illuminated by a large monitor and triple paned windows. A lean-to garage structure is modelled on the design of the barn that was removed. Solar panels on the roof, super insulated panels and the triple glazed windows all contribute to the Barn being a Net Zero energy project. The project was featured in Boston Magazine’s December 2017 Issue and was the 2020 Recipient of an Award Citation by the Boston Society of Architects.
Interior Photos by Jane Messenger, Exterior Photos by Nat Rea.
Country Staircase Design Ideas
4
