All Cabinet Styles Country Storage and Wardrobe Design Ideas
Refine by:
Budget
Sort by:Popular Today
61 - 80 of 1,057 photos
Item 1 of 3
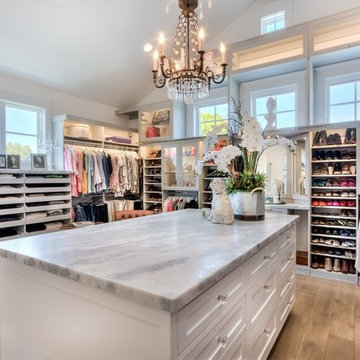
interior designer: Kathryn Smith
Inspiration for an expansive country women's walk-in wardrobe in Orange County with open cabinets, white cabinets and light hardwood floors.
Inspiration for an expansive country women's walk-in wardrobe in Orange County with open cabinets, white cabinets and light hardwood floors.
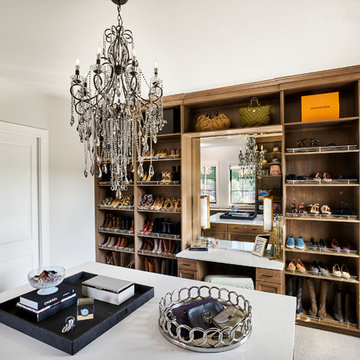
Large country gender-neutral dressing room in Portland with open cabinets, medium wood cabinets, carpet and beige floor.
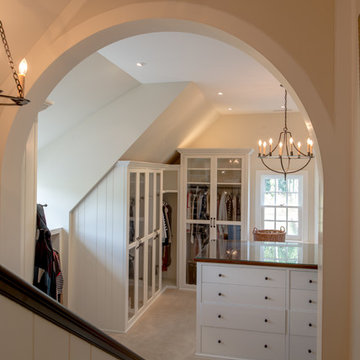
Angle Eye Photography
Expansive country gender-neutral walk-in wardrobe in Philadelphia with flat-panel cabinets, white cabinets and carpet.
Expansive country gender-neutral walk-in wardrobe in Philadelphia with flat-panel cabinets, white cabinets and carpet.
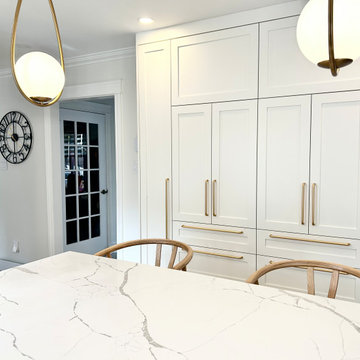
This is an example of a large country storage and wardrobe in Montreal with shaker cabinets and white cabinets.
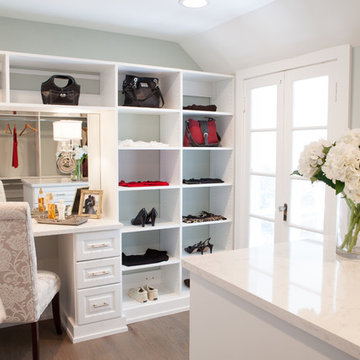
This 1930's Barrington Hills farmhouse was in need of some TLC when it was purchased by this southern family of five who planned to make it their new home. The renovation taken on by Advance Design Studio's designer Scott Christensen and master carpenter Justin Davis included a custom porch, custom built in cabinetry in the living room and children's bedrooms, 2 children's on-suite baths, a guest powder room, a fabulous new master bath with custom closet and makeup area, a new upstairs laundry room, a workout basement, a mud room, new flooring and custom wainscot stairs with planked walls and ceilings throughout the home.
The home's original mechanicals were in dire need of updating, so HVAC, plumbing and electrical were all replaced with newer materials and equipment. A dramatic change to the exterior took place with the addition of a quaint standing seam metal roofed farmhouse porch perfect for sipping lemonade on a lazy hot summer day.
In addition to the changes to the home, a guest house on the property underwent a major transformation as well. Newly outfitted with updated gas and electric, a new stacking washer/dryer space was created along with an updated bath complete with a glass enclosed shower, something the bath did not previously have. A beautiful kitchenette with ample cabinetry space, refrigeration and a sink was transformed as well to provide all the comforts of home for guests visiting at the classic cottage retreat.
The biggest design challenge was to keep in line with the charm the old home possessed, all the while giving the family all the convenience and efficiency of modern functioning amenities. One of the most interesting uses of material was the porcelain "wood-looking" tile used in all the baths and most of the home's common areas. All the efficiency of porcelain tile, with the nostalgic look and feel of worn and weathered hardwood floors. The home’s casual entry has an 8" rustic antique barn wood look porcelain tile in a rich brown to create a warm and welcoming first impression.
Painted distressed cabinetry in muted shades of gray/green was used in the powder room to bring out the rustic feel of the space which was accentuated with wood planked walls and ceilings. Fresh white painted shaker cabinetry was used throughout the rest of the rooms, accentuated by bright chrome fixtures and muted pastel tones to create a calm and relaxing feeling throughout the home.
Custom cabinetry was designed and built by Advance Design specifically for a large 70” TV in the living room, for each of the children’s bedroom’s built in storage, custom closets, and book shelves, and for a mudroom fit with custom niches for each family member by name.
The ample master bath was fitted with double vanity areas in white. A generous shower with a bench features classic white subway tiles and light blue/green glass accents, as well as a large free standing soaking tub nestled under a window with double sconces to dim while relaxing in a luxurious bath. A custom classic white bookcase for plush towels greets you as you enter the sanctuary bath.
Joe Nowak
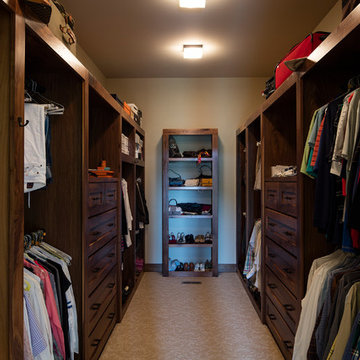
© Randy Tobias Photography. All rights reserved.
Large country gender-neutral walk-in wardrobe in Wichita with open cabinets, dark wood cabinets, carpet and beige floor.
Large country gender-neutral walk-in wardrobe in Wichita with open cabinets, dark wood cabinets, carpet and beige floor.
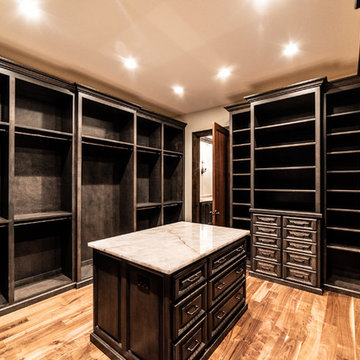
Photo of a mid-sized country gender-neutral walk-in wardrobe in Other with open cabinets, dark wood cabinets, light hardwood floors and brown floor.
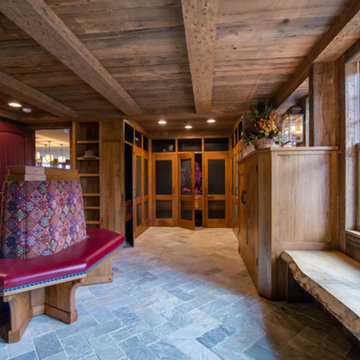
Inspiration for a large country gender-neutral walk-in wardrobe in Boston with shaker cabinets, medium wood cabinets, slate floors and grey floor.
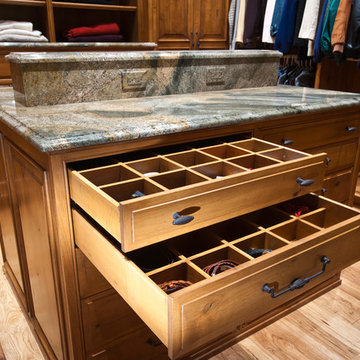
An island cabinet and drawers with a marble countertop is an excellent choice to maximize the closet. The drawers have a built-in organizer inside that amplify its function. While the design of the cabinet doors with raised-panel style and wrought iron handles give it a cozy look.
Built by ULFBUILT - General contractor of custom homes in Vail and Beaver Creek. Contact us today to learn more.
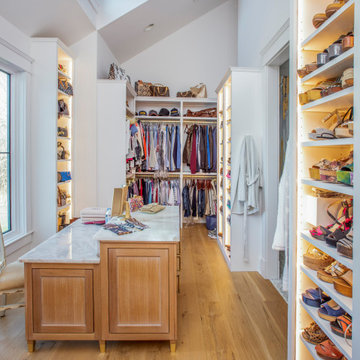
Inspiration for a large country gender-neutral walk-in wardrobe in Nashville with beaded inset cabinets, light wood cabinets, light hardwood floors, brown floor and vaulted.
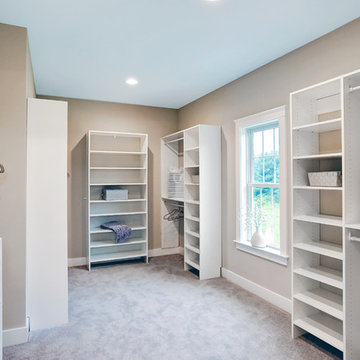
Designer details abound in this custom 2-story home with craftsman style exterior complete with fiber cement siding, attractive stone veneer, and a welcoming front porch. In addition to the 2-car side entry garage with finished mudroom, a breezeway connects the home to a 3rd car detached garage. Heightened 10’ceilings grace the 1st floor and impressive features throughout include stylish trim and ceiling details. The elegant Dining Room to the front of the home features a tray ceiling and craftsman style wainscoting with chair rail. Adjacent to the Dining Room is a formal Living Room with cozy gas fireplace. The open Kitchen is well-appointed with HanStone countertops, tile backsplash, stainless steel appliances, and a pantry. The sunny Breakfast Area provides access to a stamped concrete patio and opens to the Family Room with wood ceiling beams and a gas fireplace accented by a custom surround. A first-floor Study features trim ceiling detail and craftsman style wainscoting. The Owner’s Suite includes craftsman style wainscoting accent wall and a tray ceiling with stylish wood detail. The Owner’s Bathroom includes a custom tile shower, free standing tub, and oversized closet.
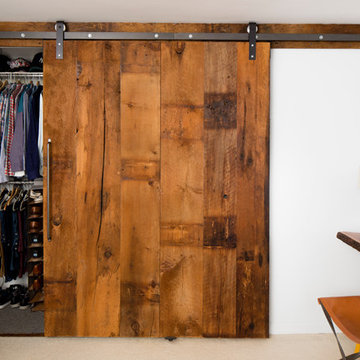
Chris Sanders
Small country men's built-in wardrobe in New York with flat-panel cabinets, distressed cabinets and carpet.
Small country men's built-in wardrobe in New York with flat-panel cabinets, distressed cabinets and carpet.
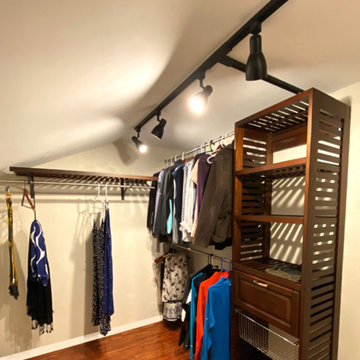
This is an example of a small country walk-in wardrobe in New York with open cabinets, dark wood cabinets, dark hardwood floors and vaulted.
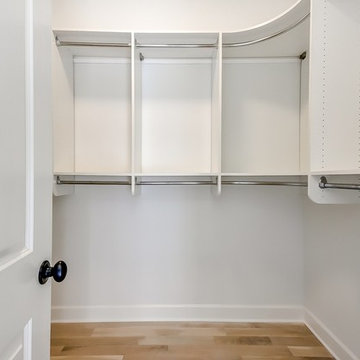
This is an example of a large country gender-neutral walk-in wardrobe in Atlanta with open cabinets, white cabinets, light hardwood floors and beige floor.
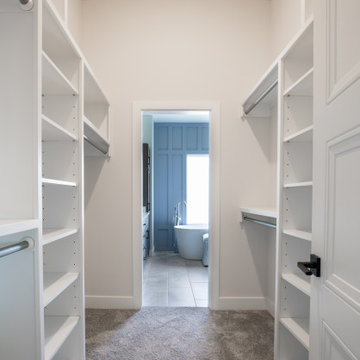
Inspiration for a large country gender-neutral walk-in wardrobe in Wichita with open cabinets, white cabinets, carpet and grey floor.
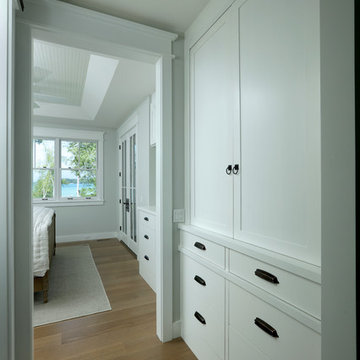
Builder: Boone Construction
Photographer: M-Buck Studio
This lakefront farmhouse skillfully fits four bedrooms and three and a half bathrooms in this carefully planned open plan. The symmetrical front façade sets the tone by contrasting the earthy textures of shake and stone with a collection of crisp white trim that run throughout the home. Wrapping around the rear of this cottage is an expansive covered porch designed for entertaining and enjoying shaded Summer breezes. A pair of sliding doors allow the interior entertaining spaces to open up on the covered porch for a seamless indoor to outdoor transition.
The openness of this compact plan still manages to provide plenty of storage in the form of a separate butlers pantry off from the kitchen, and a lakeside mudroom. The living room is centrally located and connects the master quite to the home’s common spaces. The master suite is given spectacular vistas on three sides with direct access to the rear patio and features two separate closets and a private spa style bath to create a luxurious master suite. Upstairs, you will find three additional bedrooms, one of which a private bath. The other two bedrooms share a bath that thoughtfully provides privacy between the shower and vanity.
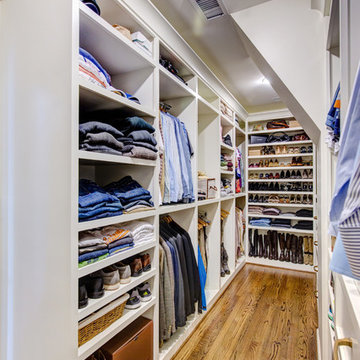
Brendon Pinola
Photo of a mid-sized country gender-neutral walk-in wardrobe in Birmingham with open cabinets, white cabinets, medium hardwood floors and brown floor.
Photo of a mid-sized country gender-neutral walk-in wardrobe in Birmingham with open cabinets, white cabinets, medium hardwood floors and brown floor.
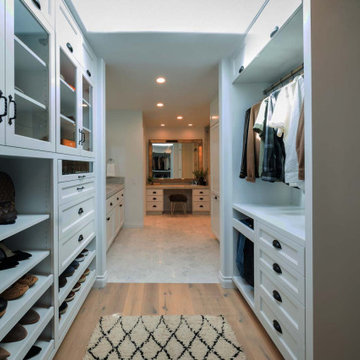
Our objective for this project was to provide a complete remodeling package for a family home in Montecito, CA that could accommodate a family of four. Our team took charge of the project by designing, drafting, managing and staging the whole home. We utilized marble as one of the main materials in multiple areas of the home. The overall style blended a modern and contemporary touch with a cozy farmhouse setting, inspired by renowned designer Joanna Gaines. We are delighted to have exceeded our client’s expectations with the final result of this project, which we believe will leave the family satisfied for many years to come.
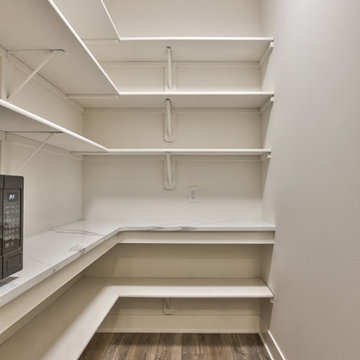
This is an example of a mid-sized country walk-in wardrobe in Omaha with open cabinets, white cabinets, porcelain floors and brown floor.
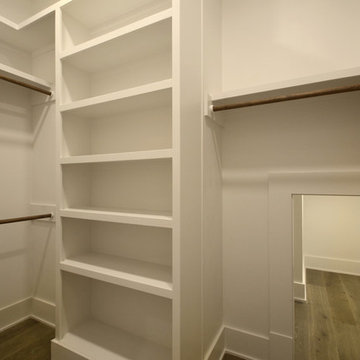
Inspiration for a mid-sized country gender-neutral walk-in wardrobe in Austin with open cabinets, white cabinets, laminate floors and beige floor.
All Cabinet Styles Country Storage and Wardrobe Design Ideas
4