Country Study Room Design Ideas
Refine by:
Budget
Sort by:Popular Today
141 - 160 of 2,303 photos
Item 1 of 3
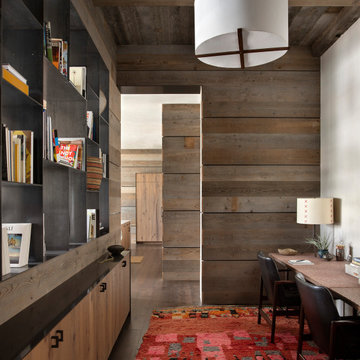
This is an example of a country study room in Other with brown walls, medium hardwood floors, a freestanding desk and brown floor.
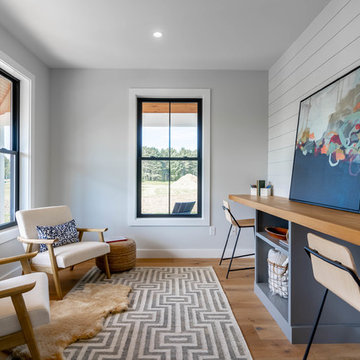
Country study room in Portland Maine with grey walls, light hardwood floors, no fireplace and a built-in desk.
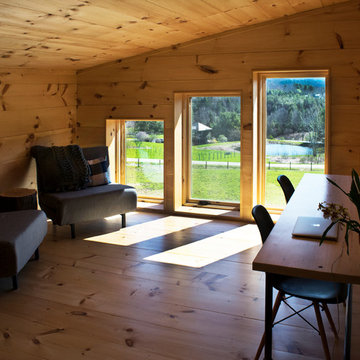
A couple of young college professors from Northern California wanted a modern, energy-efficient home, which is located in Chittenden County, Vermont. The home’s design provides a natural, unobtrusive aesthetic setting to a backdrop of the Green Mountains with the low-sloped roof matching the slope of the hills. Triple-pane windows from Integrity® were chosen for their superior energy efficiency ratings, affordability and clean lines that outlined the home’s openings and fit the contemporary architecture they were looking to create. In addition, the project met or exceeded Vermont’s Energy Star requirements.
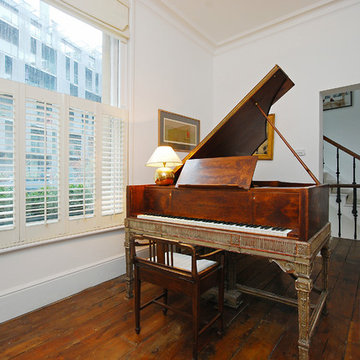
Fine House Studio
This is an example of a large country study room in Gloucestershire with white walls, dark hardwood floors and a freestanding desk.
This is an example of a large country study room in Gloucestershire with white walls, dark hardwood floors and a freestanding desk.

Les propriétaires ont hérité de cette maison de campagne datant de l'époque de leurs grands parents et inhabitée depuis de nombreuses années. Outre la dimension affective du lieu, il était difficile pour eux de se projeter à y vivre puisqu'ils n'avaient aucune idée des modifications à réaliser pour améliorer les espaces et s'approprier cette maison. La conception s'est faite en douceur et à été très progressive sur de longs mois afin que chacun se projette dans son nouveau chez soi. Je me suis sentie très investie dans cette mission et j'ai beaucoup aimé réfléchir à l'harmonie globale entre les différentes pièces et fonctions puisqu'ils avaient à coeur que leur maison soit aussi idéale pour leurs deux enfants.
Caractéristiques de la décoration : inspirations slow life dans le salon et la salle de bain. Décor végétal et fresques personnalisées à l'aide de papier peint panoramiques les dominotiers et photowall. Tapisseries illustrées uniques.
A partir de matériaux sobres au sol (carrelage gris clair effet béton ciré et parquet massif en bois doré) l'enjeu à été d'apporter un univers à chaque pièce à l'aide de couleurs ou de revêtement muraux plus marqués : Vert / Verte / Tons pierre / Parement / Bois / Jaune / Terracotta / Bleu / Turquoise / Gris / Noir ... Il y a en a pour tout les gouts dans cette maison !
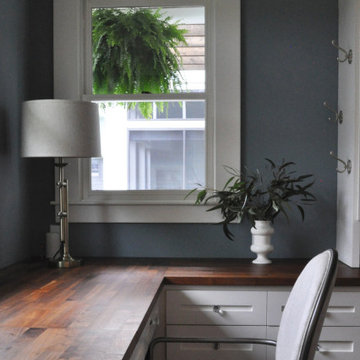
In planning the design we used many existing home features in different ways throughout the home. Shiplap, while currently trendy, was a part of the original home so we saved portions of it to reuse in the new section to marry the old and new. We also reused several phone nooks in various areas, such as near the master bathtub. One of the priorities in planning the design was also to provide family friendly spaces for the young growing family. While neutrals were used throughout we used texture and blues to create flow from the front of the home all the way to the back.
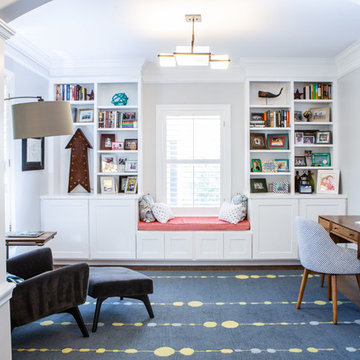
Inspiration for a country study room in Denver with grey walls, dark hardwood floors, a freestanding desk and brown floor.
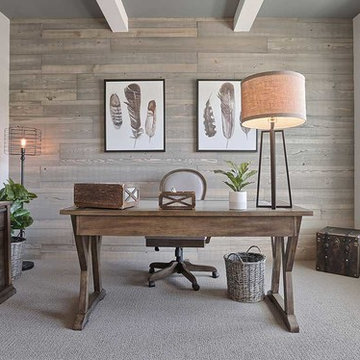
This 1-story home with open floorplan includes 2 bedrooms and 2 bathrooms. Stylish hardwood flooring flows from the Foyer through the main living areas. The Kitchen with slate appliances and quartz countertops with tile backsplash. Off of the Kitchen is the Dining Area where sliding glass doors provide access to the screened-in porch and backyard. The Family Room, warmed by a gas fireplace with stone surround and shiplap, includes a cathedral ceiling adorned with wood beams. The Owner’s Suite is a quiet retreat to the rear of the home and features an elegant tray ceiling, spacious closet, and a private bathroom with double bowl vanity and tile shower. To the front of the home is an additional bedroom, a full bathroom, and a private study with a coffered ceiling and barn door access.
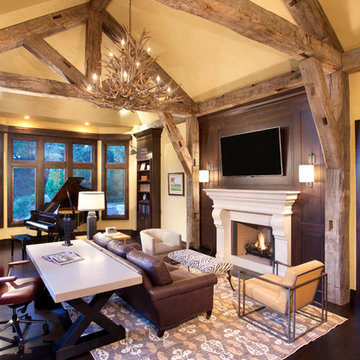
Builder: John Kraemer & Sons | Architecture: Sharratt Design | Interior Design: Engler Studio | Photography: Landmark Photography
Photo of a country study room in Minneapolis with beige walls, dark hardwood floors, a standard fireplace, a stone fireplace surround and a freestanding desk.
Photo of a country study room in Minneapolis with beige walls, dark hardwood floors, a standard fireplace, a stone fireplace surround and a freestanding desk.
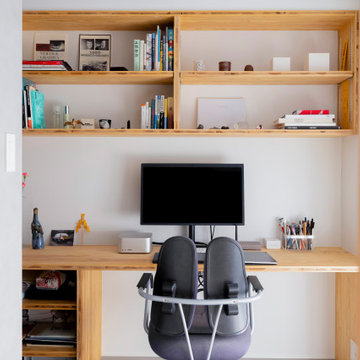
コア型収納で職住を別ける家
本計画は、京都市左京区にある築30年、床面積73㎡のマンショリノベーションです。
リモートワークをされるご夫婦で作業スペースと生活のスペースをゆるやかに分ける必要がありました。
そこで、マンション中心部にコアとなる収納を設け職と住を分ける計画としました。
約6mのカウンターデスクと背面には、収納を設けています。コンパクトにまとめられた
ワークスペースは、人の最小限の動作で作業ができるスペースとなっています。また、
ふんだんに設けられた収納スペースには、仕事の物だけではなく、趣味の物なども収納
することができます。仕事との物と、趣味の物がまざりあうことによっても、ゆとりがうまれています。
近年リモートワークが増加している中で、職と住との関係性が必要となっています。
多様化する働き方と住まいの考えかたをコア型収納でゆるやかに繋げることにより、
ONとOFFを切り替えながらも、豊かに生活ができる住宅となりました。
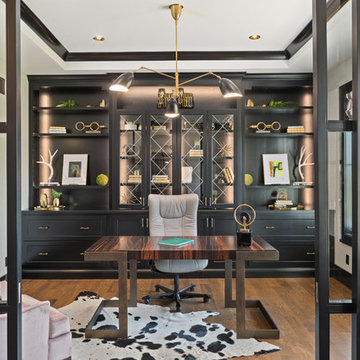
Photo of a country study room in Cincinnati with beige walls, medium hardwood floors, a freestanding desk and brown floor.
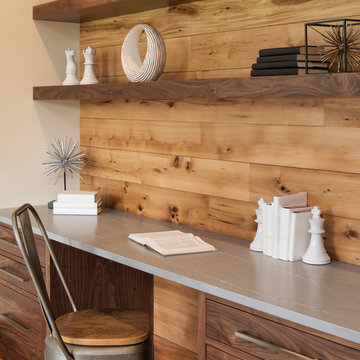
Home office with a built in desk and workspace accompanied by open shelving - Photo by Landmark Photography
Photo of a mid-sized country study room in Minneapolis with light hardwood floors and a built-in desk.
Photo of a mid-sized country study room in Minneapolis with light hardwood floors and a built-in desk.
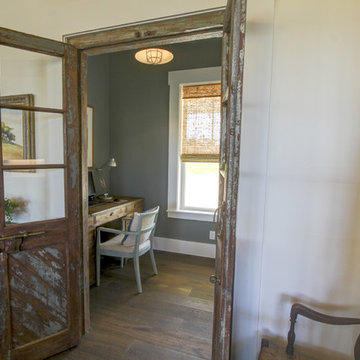
Antique doors connect the small office to the Great Room. The light from the window in the office is shared by the Great Room through the French doors.
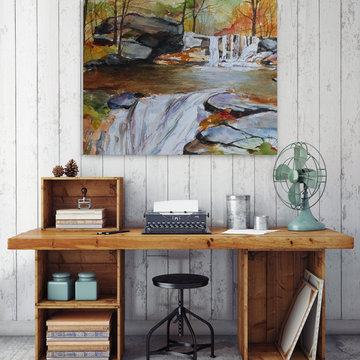
Kavka Designs Rustic Office Space
Inspiration for a mid-sized country study room in New York with grey walls and a freestanding desk.
Inspiration for a mid-sized country study room in New York with grey walls and a freestanding desk.
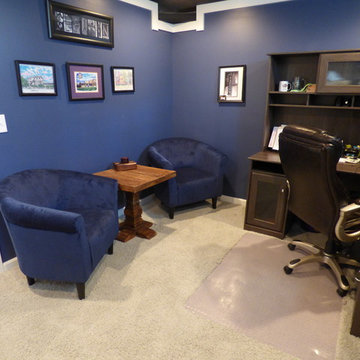
Small country study room in New York with blue walls, carpet, no fireplace and a freestanding desk.
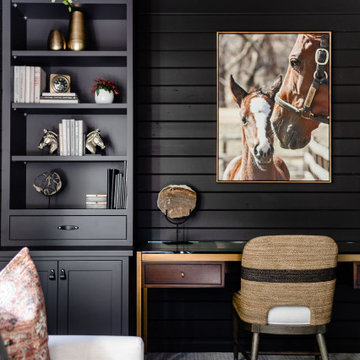
We transformed this barely used Sunroom into a fully functional home office because ...well, Covid. We opted for a dark and dramatic wall and ceiling color, BM Black Beauty, after learning about the homeowners love for all things equestrian. This moody color envelopes the space and we added texture with wood elements and brushed brass accents to shine against the black backdrop.
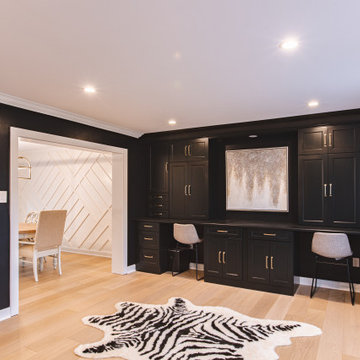
Photo of a mid-sized country study room in DC Metro with black walls, light hardwood floors, no fireplace, a built-in desk and beige floor.
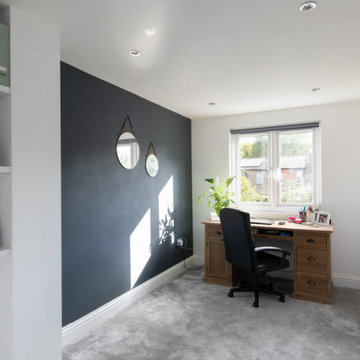
Elevate Productivity: Rustic Modern Study Room
Step into a study room where rustic meets modern for a perfect work haven. A wooden desk and ergonomic chair invite focus, while a sleek grey feature wall provides a calming backdrop. Contemporary shelves blend seamlessly with rustic elements, creating a space where productivity and style thrive.
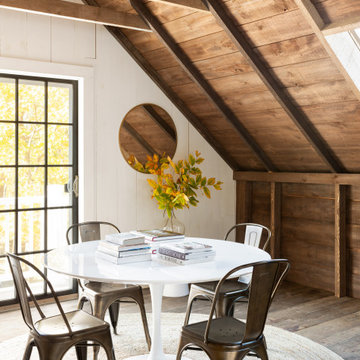
This project hits very close to home for us. Not your typical office space, we re-purposed a 19th century carriage barn into our office and workshop. With no heat, minimum electricity and few windows (most of which were broken), a priority for CEO and Designer Jason Hoffman was to create a space that honors its historic architecture, era and purpose but still offers elements of understated sophistication.
The building is nearly 140 years old, built before many of the trees towering around it had begun growing. It was originally built as a simple, Victorian carriage barn, used to store the family’s horse and buggy. Later, it housed 2,000 chickens when the Owners worked the property as their farm. Then, for many years, it was storage space. Today, it couples as a workshop for our carpentry team, building custom projects and storing equipment, as well as an office loft space ready to welcome clients, visitors and trade partners. We added a small addition onto the existing barn to offer a separate entry way for the office. New stairs and an entrance to the workshop provides for a small, yet inviting foyer space.
From the beginning, even is it’s dark state, Jason loved the ambiance of the old hay loft with its unfinished, darker toned timbers. He knew he wanted to find a way to refinish the space with a focus on those timbers, evident in the statement they make when walking up the stairs. On the exterior, the building received new siding, a new roof and even a new foundation which is a story for another post. Inside, we added skylights, larger windows and a French door, with a small balcony. Along with heat, electricity, WiFi and office furniture, we’re ready for visitors!
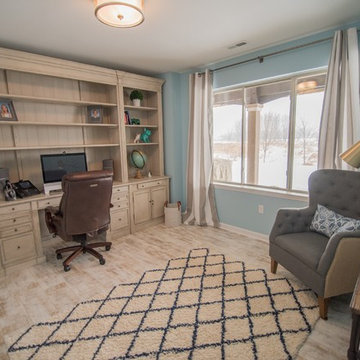
Paint: SW 6499
Flooring: Armstrong L3100
Inspiration for a mid-sized country study room in Detroit with a built-in desk, blue walls, vinyl floors, no fireplace and beige floor.
Inspiration for a mid-sized country study room in Detroit with a built-in desk, blue walls, vinyl floors, no fireplace and beige floor.
Country Study Room Design Ideas
8