All Fireplaces Country Sunroom Design Photos
Refine by:
Budget
Sort by:Popular Today
1 - 20 of 407 photos
Item 1 of 3
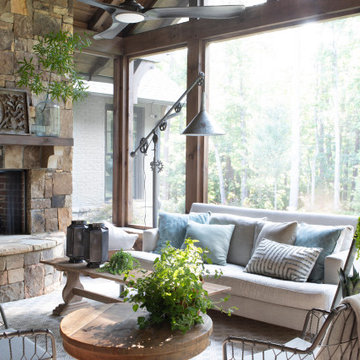
Large country sunroom in Atlanta with a standard fireplace, a stone fireplace surround and a standard ceiling.
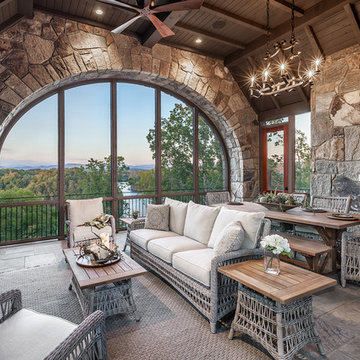
This charming European-inspired home juxtaposes old-world architecture with more contemporary details. The exterior is primarily comprised of granite stonework with limestone accents. The stair turret provides circulation throughout all three levels of the home, and custom iron windows afford expansive lake and mountain views. The interior features custom iron windows, plaster walls, reclaimed heart pine timbers, quartersawn oak floors and reclaimed oak millwork.
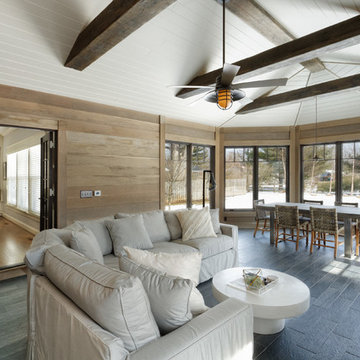
William Manning Photography
This is an example of a mid-sized country sunroom in Cincinnati with a standard ceiling and a standard fireplace.
This is an example of a mid-sized country sunroom in Cincinnati with a standard ceiling and a standard fireplace.
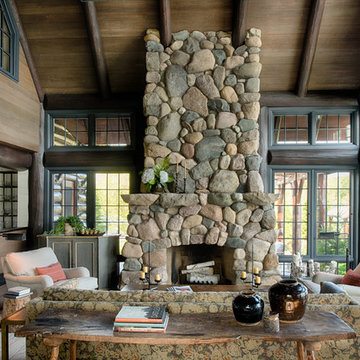
Scott Amundson Photography
Photo of a country sunroom in Minneapolis with dark hardwood floors, a standard fireplace, a stone fireplace surround and a standard ceiling.
Photo of a country sunroom in Minneapolis with dark hardwood floors, a standard fireplace, a stone fireplace surround and a standard ceiling.
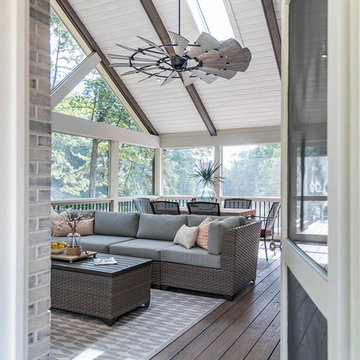
This is an example of a large country sunroom in Atlanta with medium hardwood floors, a standard fireplace, a brick fireplace surround, a skylight and brown floor.
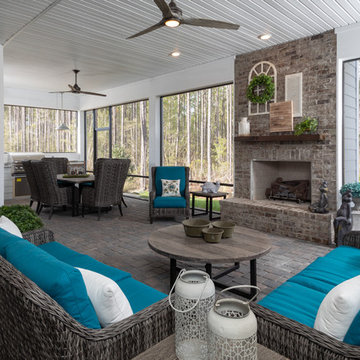
Photo of a country sunroom in Jacksonville with a standard fireplace, a brick fireplace surround, a standard ceiling and brown floor.
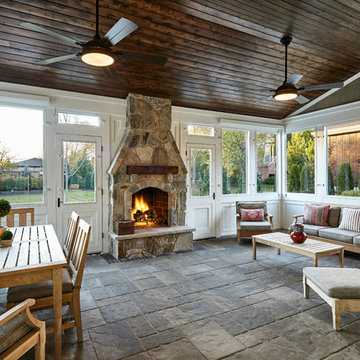
This is an example of a country sunroom in Chicago with a standard fireplace, a stone fireplace surround and a standard ceiling.
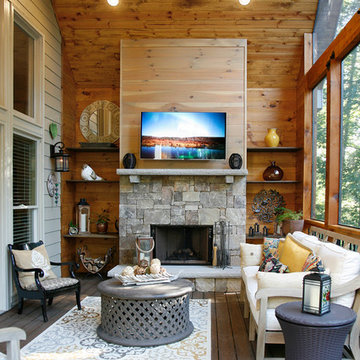
Barbara Brown Photography
Mid-sized country sunroom in Atlanta with a standard fireplace, a stone fireplace surround, medium hardwood floors, a standard ceiling and brown floor.
Mid-sized country sunroom in Atlanta with a standard fireplace, a stone fireplace surround, medium hardwood floors, a standard ceiling and brown floor.
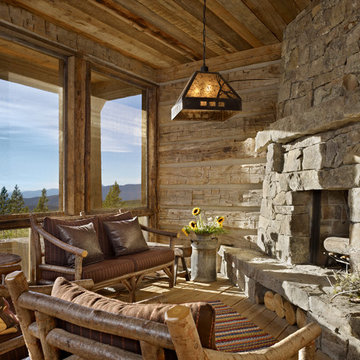
MillerRoodell Architects // Benjamin Benschneider Photography
Design ideas for a mid-sized country sunroom in Other with medium hardwood floors, a stone fireplace surround, a standard ceiling and a corner fireplace.
Design ideas for a mid-sized country sunroom in Other with medium hardwood floors, a stone fireplace surround, a standard ceiling and a corner fireplace.
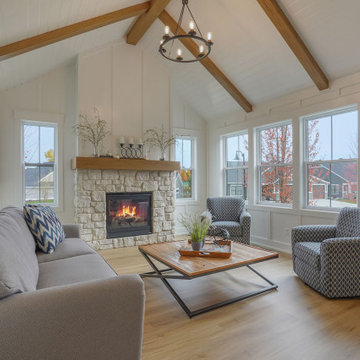
This stand-alone condominium blends traditional styles with modern farmhouse exterior features. Blurring the lines between condominium and home, the details are where this custom design stands out; from custom trim to beautiful ceiling treatments and careful consideration for how the spaces interact. The exterior of the home is detailed with white horizontal siding, vinyl board and batten, black windows, black asphalt shingles and accent metal roofing. Our design intent behind these stand-alone condominiums is to bring the maintenance free lifestyle with a space that feels like your own.
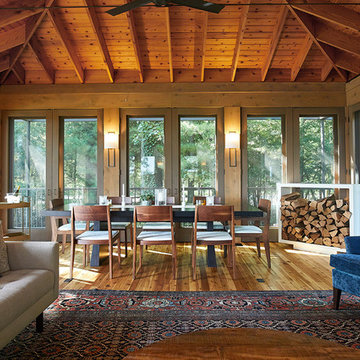
Inspiration for a country sunroom in Grand Rapids with medium hardwood floors, brown floor, a standard ceiling, a standard fireplace and a metal fireplace surround.
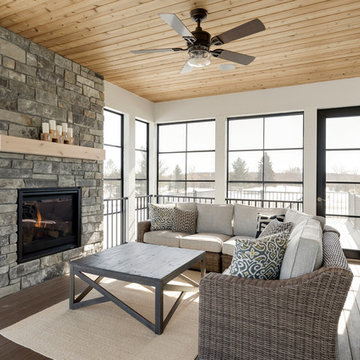
Spacecrafting
Photo of a country sunroom in Minneapolis with a standard fireplace, a stone fireplace surround, a standard ceiling and brown floor.
Photo of a country sunroom in Minneapolis with a standard fireplace, a stone fireplace surround, a standard ceiling and brown floor.
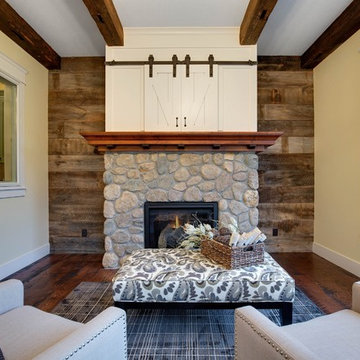
Photo of a country sunroom in Minneapolis with dark hardwood floors, a standard fireplace, a stone fireplace surround and a standard ceiling.

Modern rustic timber framed sunroom with tons of doors and windows that open to a view of the secluded property. Beautiful vaulted ceiling with exposed wood beams and paneled ceiling. Heated floors. Two sided stone/woodburning fireplace with a two story chimney and raised hearth. Exposed timbers create a rustic feel.
General Contracting by Martin Bros. Contracting, Inc.; James S. Bates, Architect; Interior Design by InDesign; Photography by Marie Martin Kinney.
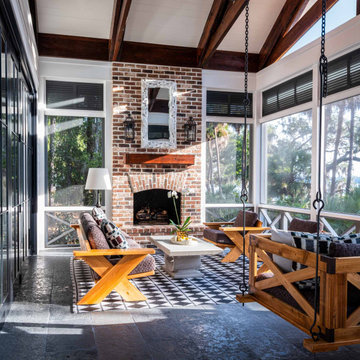
Exposed scissor trusses, heated Indian limestone floors, outdoor brick fireplace, bed swing, and a 17-ft accordion door opens to dining/sitting room.
Inspiration for a country sunroom in Other with a standard fireplace, a brick fireplace surround, a standard ceiling and grey floor.
Inspiration for a country sunroom in Other with a standard fireplace, a brick fireplace surround, a standard ceiling and grey floor.
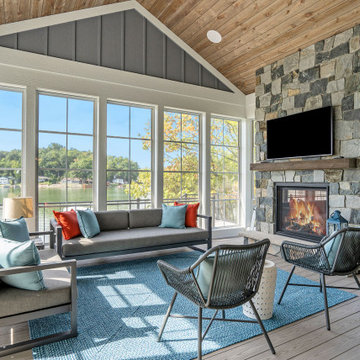
Photo of a country sunroom in Grand Rapids with medium hardwood floors, a standard fireplace, a stone fireplace surround, a standard ceiling and brown floor.
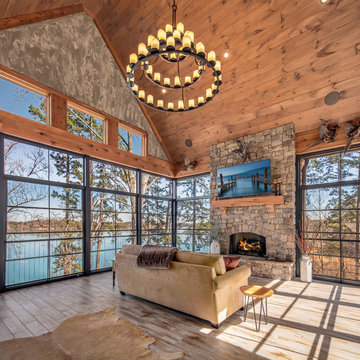
This house features an open concept floor plan, with expansive windows that truly capture the 180-degree lake views. The classic design elements, such as white cabinets, neutral paint colors, and natural wood tones, help make this house feel bright and welcoming year round.

Modern rustic timber framed sunroom with tons of doors and windows that open to a view of the secluded property. Beautiful vaulted ceiling with exposed wood beams and paneled ceiling. Heated floors. Two sided stone/woodburning fireplace with a two story chimney and raised hearth. Exposed timbers create a rustic feel.
General Contracting by Martin Bros. Contracting, Inc.; James S. Bates, Architect; Interior Design by InDesign; Photography by Marie Martin Kinney.
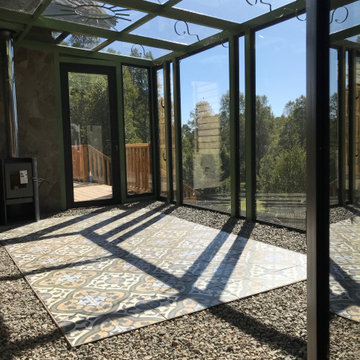
sun room , interior garden- bathroom extention. porcelain tile with gravel edges for easy placement of planters and micro garden growing
Metal frames with double glazed windows and ceiling. Stone wallbehinf wood burning stove.
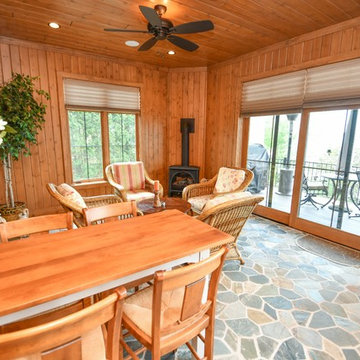
Photography by Rathbun Photography LLC
Inspiration for a mid-sized country sunroom in Milwaukee with slate floors, a wood stove, a standard ceiling and multi-coloured floor.
Inspiration for a mid-sized country sunroom in Milwaukee with slate floors, a wood stove, a standard ceiling and multi-coloured floor.
All Fireplaces Country Sunroom Design Photos
1