All Fireplaces Traditional Sunroom Design Photos
Refine by:
Budget
Sort by:Popular Today
1 - 20 of 665 photos
Item 1 of 3
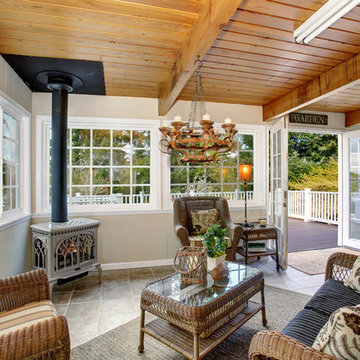
Photo of a mid-sized traditional sunroom in Phoenix with a wood stove and a standard ceiling.
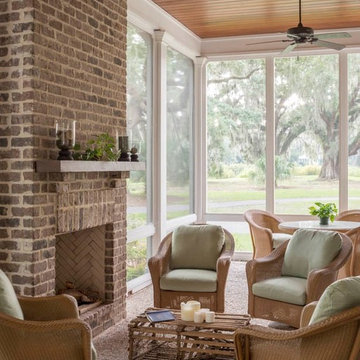
This is an example of a large traditional sunroom in Atlanta with concrete floors, a standard fireplace, a brick fireplace surround and a standard ceiling.
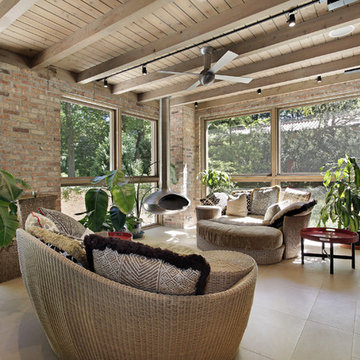
Photo of a large traditional sunroom in Los Angeles with a hanging fireplace, a metal fireplace surround and a standard ceiling.
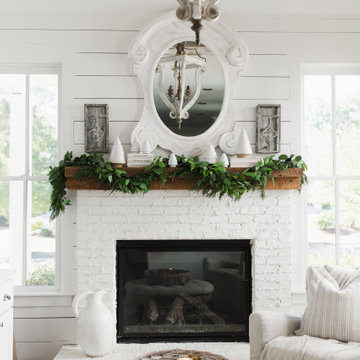
Traditional sunroom in Atlanta with a standard fireplace and a brick fireplace surround.
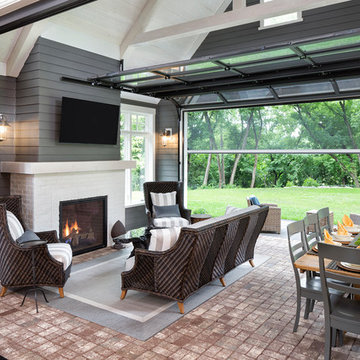
Builder: Pillar Homes - Photography: Landmark Photography
Mid-sized traditional sunroom in Minneapolis with brick floors, a standard fireplace, a brick fireplace surround, a standard ceiling and red floor.
Mid-sized traditional sunroom in Minneapolis with brick floors, a standard fireplace, a brick fireplace surround, a standard ceiling and red floor.
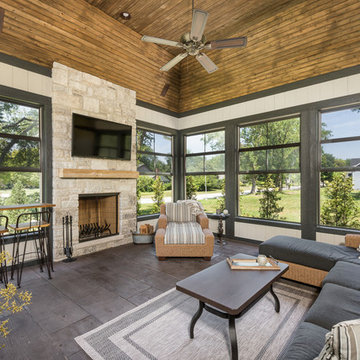
This 2 story home with a first floor Master Bedroom features a tumbled stone exterior with iron ore windows and modern tudor style accents. The Great Room features a wall of built-ins with antique glass cabinet doors that flank the fireplace and a coffered beamed ceiling. The adjacent Kitchen features a large walnut topped island which sets the tone for the gourmet kitchen. Opening off of the Kitchen, the large Screened Porch entertains year round with a radiant heated floor, stone fireplace and stained cedar ceiling. Photo credit: Picture Perfect Homes
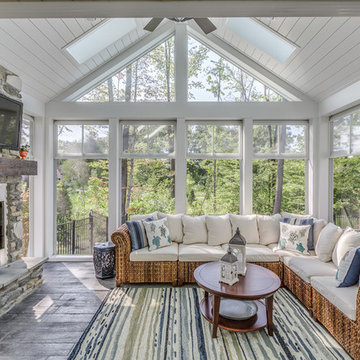
Photo of a traditional sunroom in Cleveland with a standard fireplace, a metal fireplace surround, a skylight, grey floor and painted wood floors.
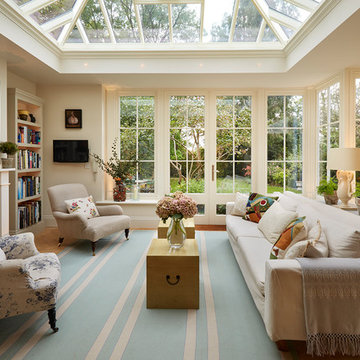
Darren Chung
Design ideas for a traditional sunroom in Essex with light hardwood floors, a standard fireplace and a glass ceiling.
Design ideas for a traditional sunroom in Essex with light hardwood floors, a standard fireplace and a glass ceiling.
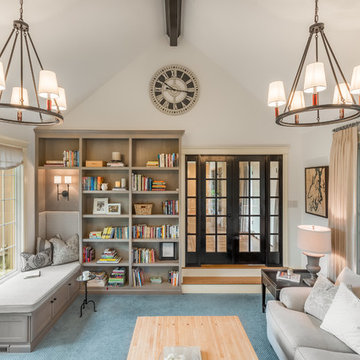
This formal living room is located directly off of the main entry of a traditional style located just outside of Seattle on Mercer Island. Our clients wanted a space where they could entertain, relax and have a space just for mom and dad. The center focus of this space is a custom built table made of reclaimed maple from a bowling lane and reclaimed corbels, both from a local architectural salvage shop. We then worked with a local craftsman to construct the final piece.
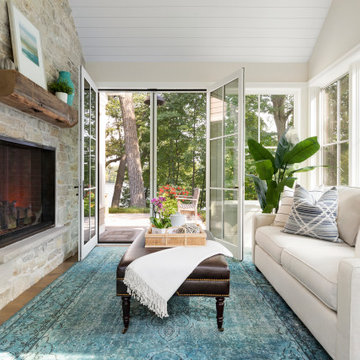
This lovely room is found on the other side of the two-sided fireplace and is encased in glass on 3 sides. Marvin Integrity windows and Marvin doors are trimmed out in White Dove, which compliments the ceiling's shiplap and the white overgrouted stone fireplace. Its a lovely place to relax at any time of the day!
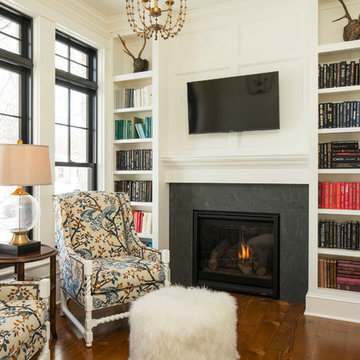
Cozy Reading Room
Troy Theis Photography
Small traditional sunroom in Minneapolis with medium hardwood floors, a standard fireplace, a stone fireplace surround and a standard ceiling.
Small traditional sunroom in Minneapolis with medium hardwood floors, a standard fireplace, a stone fireplace surround and a standard ceiling.
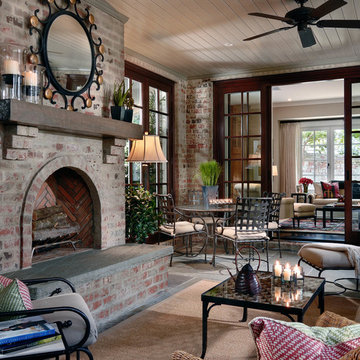
This is an example of a mid-sized traditional sunroom in Charlotte with slate floors, a standard fireplace, a brick fireplace surround, a standard ceiling and grey floor.
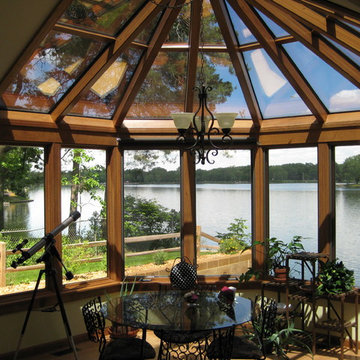
Photo of a traditional sunroom in Grand Rapids with a standard fireplace, a stone fireplace surround and a skylight.
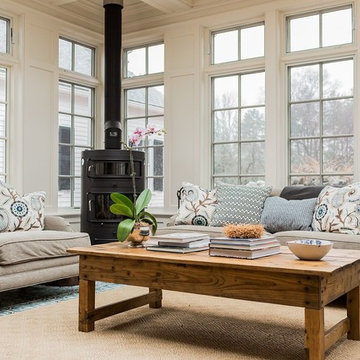
Photo of a mid-sized traditional sunroom in Boston with a wood stove and a standard ceiling.
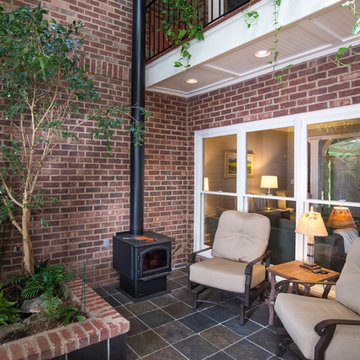
Inspiration for a mid-sized traditional sunroom in Atlanta with ceramic floors, a wood stove and a skylight.
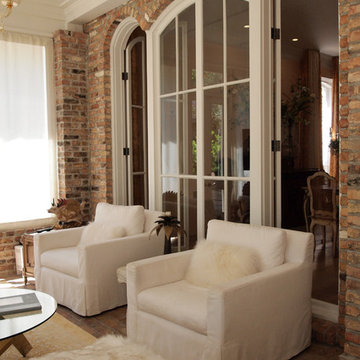
Photo: Kayla Stark © 2016 Houzz
Inspiration for a small traditional sunroom in New Orleans with brick floors, a standard fireplace, a brick fireplace surround and a standard ceiling.
Inspiration for a small traditional sunroom in New Orleans with brick floors, a standard fireplace, a brick fireplace surround and a standard ceiling.
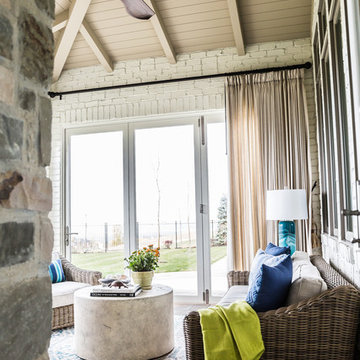
Architectural Design & Architectural Interior Design: Hyrum McKay Bates Design, Inc.
Interior Design: Liv Showroom - Lead Designer: Tonya Olsen
Photography: Lindsay Salazar
Cabinetry: Benjamin Blackwelder Cabinetry
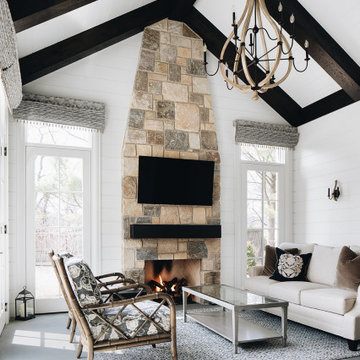
an 18-foot wood beam cathedral ceiling frames a relaxing space with a focal-point masonry warming fireplace and heated stone flooring
This is an example of a traditional sunroom in Chicago with a standard fireplace and a stone fireplace surround.
This is an example of a traditional sunroom in Chicago with a standard fireplace and a stone fireplace surround.
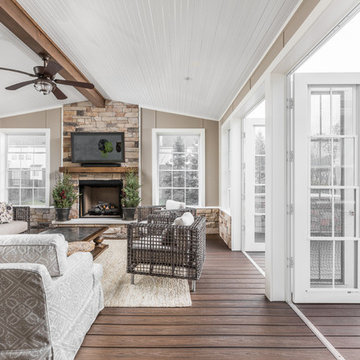
Mid-sized traditional sunroom in Indianapolis with a standard fireplace and a brick fireplace surround.
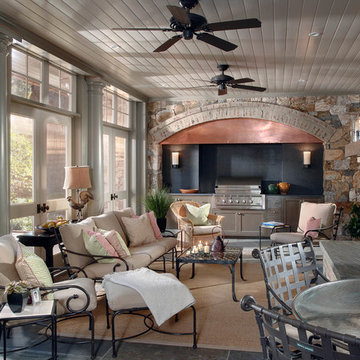
This is an example of a mid-sized traditional sunroom in Charlotte with slate floors, a standard fireplace, a brick fireplace surround, a standard ceiling and grey floor.
All Fireplaces Traditional Sunroom Design Photos
1