All Fireplaces Country Sunroom Design Photos
Refine by:
Budget
Sort by:Popular Today
81 - 100 of 406 photos
Item 1 of 3
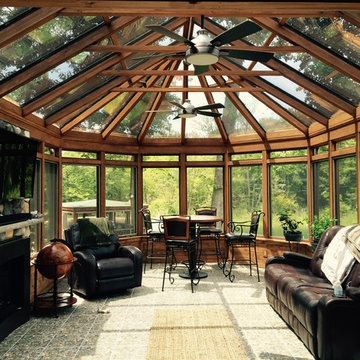
Inspiration for a large country sunroom in Detroit with ceramic floors, a standard fireplace, a stone fireplace surround, a skylight and grey floor.
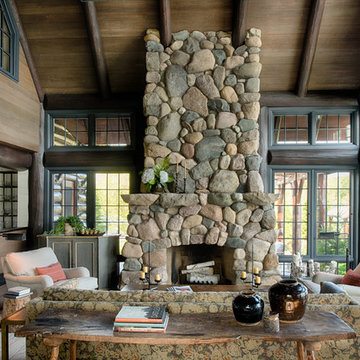
Scott Amundson Photography
Photo of a country sunroom in Minneapolis with dark hardwood floors, a standard fireplace, a stone fireplace surround and a standard ceiling.
Photo of a country sunroom in Minneapolis with dark hardwood floors, a standard fireplace, a stone fireplace surround and a standard ceiling.
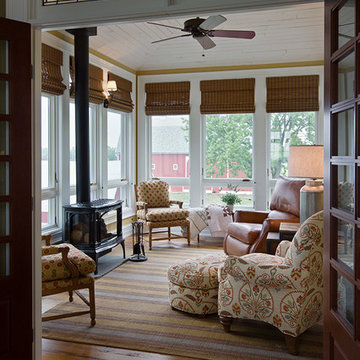
west facing sunroom with views of the barns. This space is located just off the Great Room and offers a warm cozy retreat in the evening.
Small country sunroom in Detroit with medium hardwood floors, a wood stove, a standard ceiling and brown floor.
Small country sunroom in Detroit with medium hardwood floors, a wood stove, a standard ceiling and brown floor.

Modern rustic timber framed sunroom with tons of doors and windows that open to a view of the secluded property. Beautiful vaulted ceiling with exposed wood beams and paneled ceiling. Heated floors. Two sided stone/woodburning fireplace with a two story chimney and raised hearth. Exposed timbers create a rustic feel.
General Contracting by Martin Bros. Contracting, Inc.; James S. Bates, Architect; Interior Design by InDesign; Photography by Marie Martin Kinney.
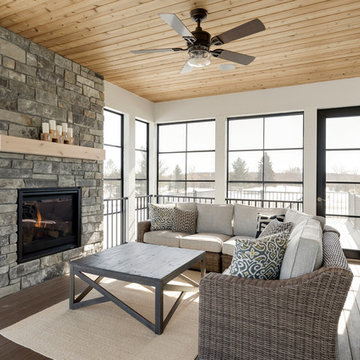
Spacecrafting
Photo of a country sunroom in Minneapolis with a standard fireplace, a stone fireplace surround, a standard ceiling and brown floor.
Photo of a country sunroom in Minneapolis with a standard fireplace, a stone fireplace surround, a standard ceiling and brown floor.
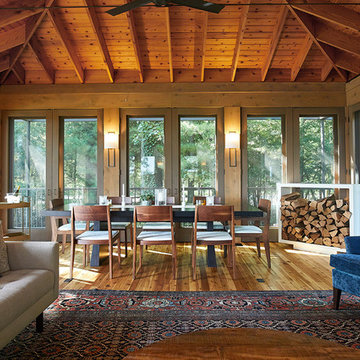
Inspiration for a country sunroom in Grand Rapids with medium hardwood floors, brown floor, a standard ceiling, a standard fireplace and a metal fireplace surround.

Design ideas for a large country sunroom in Other with slate floors, a standard fireplace, a stone fireplace surround and a standard ceiling.
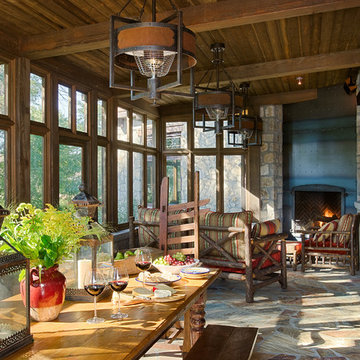
The rustic ranch styling of this ranch manor house combined with understated luxury offers unparalleled extravagance on this sprawling, working cattle ranch in the interior of British Columbia. An innovative blend of locally sourced rock and timber used in harmony with steep pitched rooflines creates an impressive exterior appeal to this timber frame home. Copper dormers add shine with a finish that extends to rear porch roof cladding. Flagstone pervades the patio decks and retaining walls, surrounding pool and pergola amenities with curved, concrete cap accents.
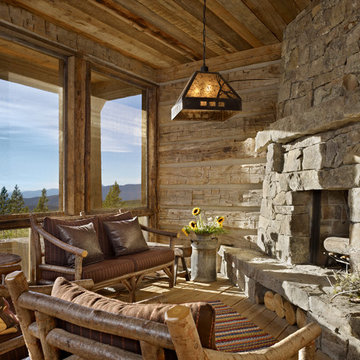
MillerRoodell Architects // Benjamin Benschneider Photography
Design ideas for a mid-sized country sunroom in Other with medium hardwood floors, a stone fireplace surround, a standard ceiling and a corner fireplace.
Design ideas for a mid-sized country sunroom in Other with medium hardwood floors, a stone fireplace surround, a standard ceiling and a corner fireplace.
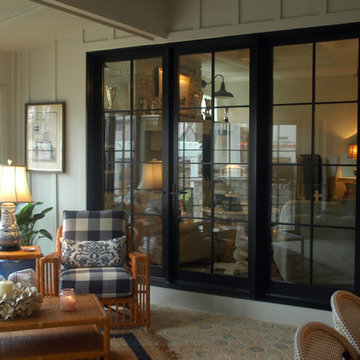
The outdoor living room has a quaint sitting area across from an over-sized dining table.
Meyer Design
Large country sunroom in Chicago with terra-cotta floors, a standard fireplace, a stone fireplace surround and a standard ceiling.
Large country sunroom in Chicago with terra-cotta floors, a standard fireplace, a stone fireplace surround and a standard ceiling.
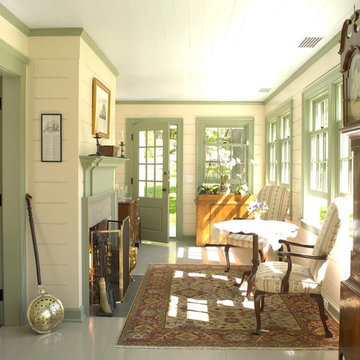
"2012 Alice Washburn Award" Winning Home - A.I.A. Connecticut
Read more at https://ddharlanarchitects.com/tag/alice-washburn/
“2014 Stanford White Award, Residential Architecture – New Construction Under 5000 SF, Extown Farm Cottage, David D. Harlan Architects LLC”, The Institute of Classical Architecture & Art (ICAA).
“2009 ‘Grand Award’ Builder’s Design and Planning”, Builder Magazine and The National Association of Home Builders.
“2009 People’s Choice Award”, A.I.A. Connecticut.
"The 2008 Residential Design Award", ASID Connecticut
“The 2008 Pinnacle Award for Excellence”, ASID Connecticut.
“HOBI Connecticut 2008 Award, ‘Best Not So Big House’”, Connecticut Home Builders Association.
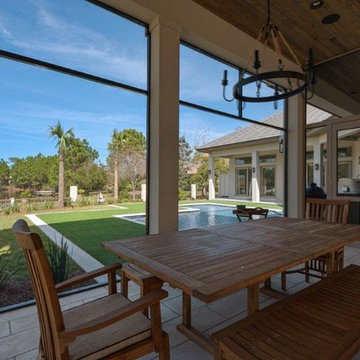
This is an example of an expansive country sunroom in Miami with limestone floors, a standard fireplace, a brick fireplace surround, a standard ceiling and beige floor.
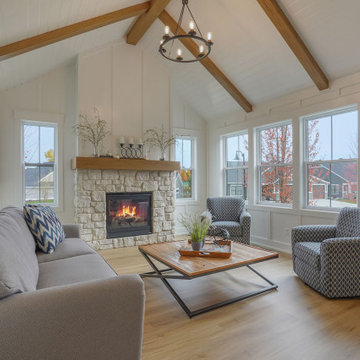
This stand-alone condominium blends traditional styles with modern farmhouse exterior features. Blurring the lines between condominium and home, the details are where this custom design stands out; from custom trim to beautiful ceiling treatments and careful consideration for how the spaces interact. The exterior of the home is detailed with white horizontal siding, vinyl board and batten, black windows, black asphalt shingles and accent metal roofing. Our design intent behind these stand-alone condominiums is to bring the maintenance free lifestyle with a space that feels like your own.
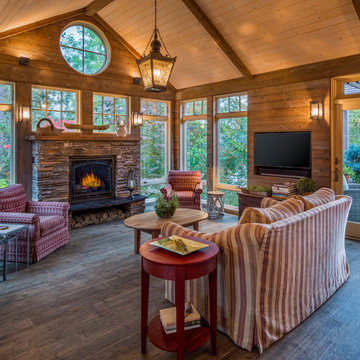
This is an example of a country sunroom in Portland with dark hardwood floors, a standard fireplace, a stone fireplace surround, a standard ceiling and brown floor.
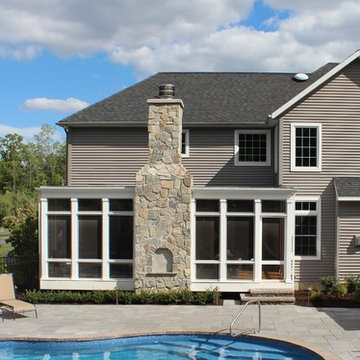
Dymling & McAvoy
Design ideas for a large country sunroom in Boston with light hardwood floors, a wood stove, a stone fireplace surround and a standard ceiling.
Design ideas for a large country sunroom in Boston with light hardwood floors, a wood stove, a stone fireplace surround and a standard ceiling.
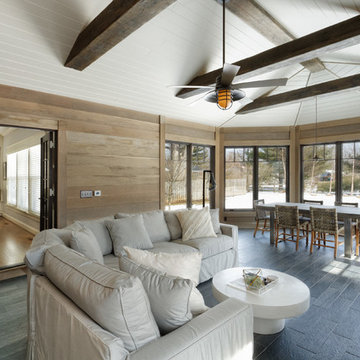
William Manning Photography
This is an example of a mid-sized country sunroom in Cincinnati with a standard ceiling and a standard fireplace.
This is an example of a mid-sized country sunroom in Cincinnati with a standard ceiling and a standard fireplace.
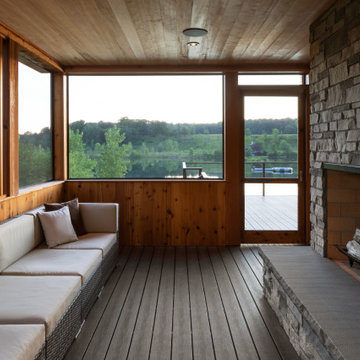
A comfortable sunroom overlooking the lake. After the sunset you can start a fire on a cool evening making this a three season room. The Blue Stone rockfaced raised hearth provides extra seating and the Artesian Blend stone fireplace wall is the focal point when entertaining.
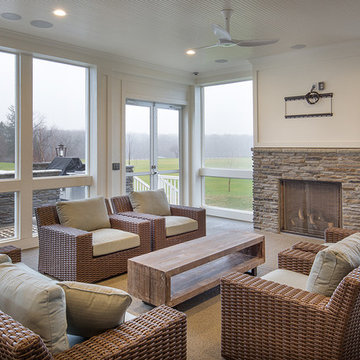
Great space with loads of windows overlooking the patio and yard
This is an example of a mid-sized country sunroom in Columbus with concrete floors, a standard fireplace, a stone fireplace surround and a standard ceiling.
This is an example of a mid-sized country sunroom in Columbus with concrete floors, a standard fireplace, a stone fireplace surround and a standard ceiling.
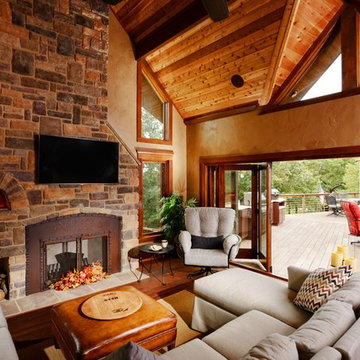
Global Image Photography
Design ideas for a country sunroom in Other with dark hardwood floors, a two-sided fireplace, a stone fireplace surround and a standard ceiling.
Design ideas for a country sunroom in Other with dark hardwood floors, a two-sided fireplace, a stone fireplace surround and a standard ceiling.
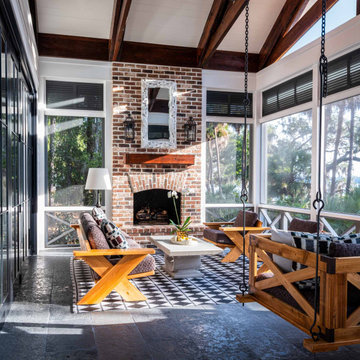
Exposed scissor trusses, heated Indian limestone floors, outdoor brick fireplace, bed swing, and a 17-ft accordion door opens to dining/sitting room.
Inspiration for a country sunroom in Other with a standard fireplace, a brick fireplace surround, a standard ceiling and grey floor.
Inspiration for a country sunroom in Other with a standard fireplace, a brick fireplace surround, a standard ceiling and grey floor.
All Fireplaces Country Sunroom Design Photos
5