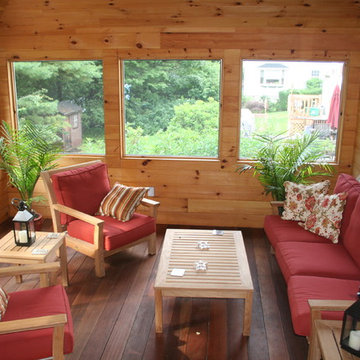Country Sunroom Design Photos with Brown Floor
Refine by:
Budget
Sort by:Popular Today
1 - 20 of 373 photos
Item 1 of 3

This is an example of a country sunroom in Brisbane with medium hardwood floors, a standard ceiling and brown floor.
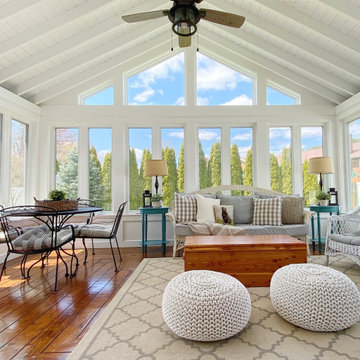
Modern Farmhouse Sunroom with Vaulted Ceiling and walls of windows.
This is an example of a mid-sized country sunroom in Bridgeport with medium hardwood floors and brown floor.
This is an example of a mid-sized country sunroom in Bridgeport with medium hardwood floors and brown floor.
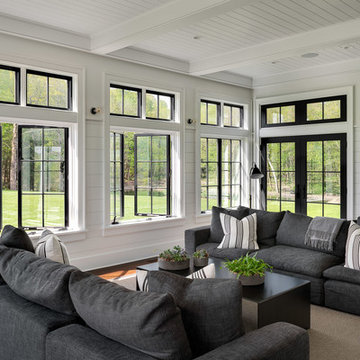
Sun room with casement windows open to let fresh air in and to connect to the outdoors.
Inspiration for a large country sunroom in New York with dark hardwood floors, a standard ceiling and brown floor.
Inspiration for a large country sunroom in New York with dark hardwood floors, a standard ceiling and brown floor.
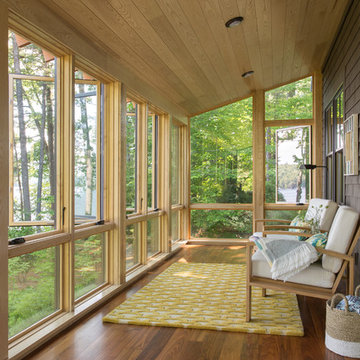
Jonathan Reece
This is an example of a mid-sized country sunroom in Portland Maine with medium hardwood floors, a standard ceiling and brown floor.
This is an example of a mid-sized country sunroom in Portland Maine with medium hardwood floors, a standard ceiling and brown floor.
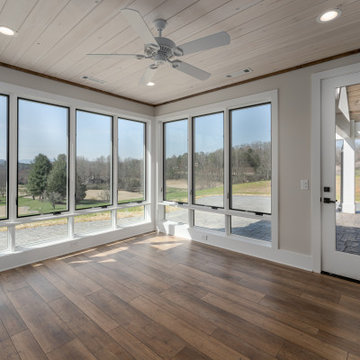
Farmhouse interior with traditional/transitional design elements. Accents include nickel gap wainscoting, tongue and groove ceilings, wood accent doors, wood beams, porcelain and marble tile, and LVP flooring, The sunroom features lots of windows for natural light and a whitewashed tongue and groove ceiling.
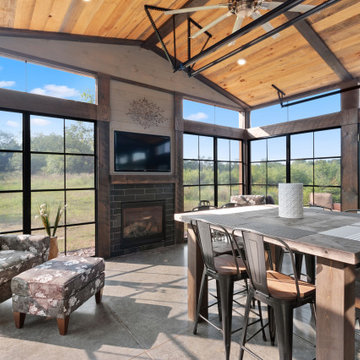
This 2,500 square-foot home, combines the an industrial-meets-contemporary gives its owners the perfect place to enjoy their rustic 30- acre property. Its multi-level rectangular shape is covered with corrugated red, black, and gray metal, which is low-maintenance and adds to the industrial feel.
Encased in the metal exterior, are three bedrooms, two bathrooms, a state-of-the-art kitchen, and an aging-in-place suite that is made for the in-laws. This home also boasts two garage doors that open up to a sunroom that brings our clients close nature in the comfort of their own home.
The flooring is polished concrete and the fireplaces are metal. Still, a warm aesthetic abounds with mixed textures of hand-scraped woodwork and quartz and spectacular granite counters. Clean, straight lines, rows of windows, soaring ceilings, and sleek design elements form a one-of-a-kind, 2,500 square-foot home
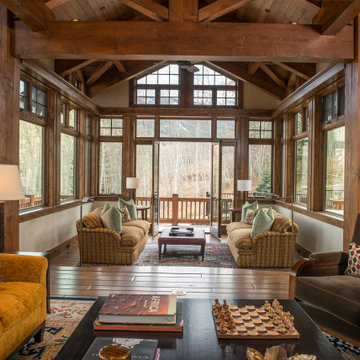
Mid-sized country sunroom in Denver with medium hardwood floors, no fireplace, a standard ceiling and brown floor.
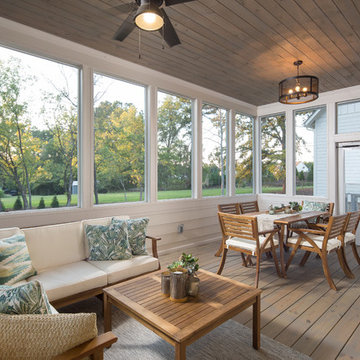
DAVID CANNON
Inspiration for a country sunroom in Atlanta with medium hardwood floors, a standard ceiling and brown floor.
Inspiration for a country sunroom in Atlanta with medium hardwood floors, a standard ceiling and brown floor.
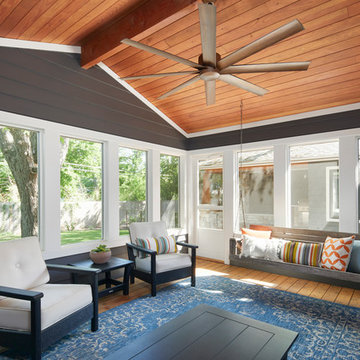
Photography by Andrea Calo
This is an example of a small country sunroom in Austin with medium hardwood floors, a standard ceiling and brown floor.
This is an example of a small country sunroom in Austin with medium hardwood floors, a standard ceiling and brown floor.
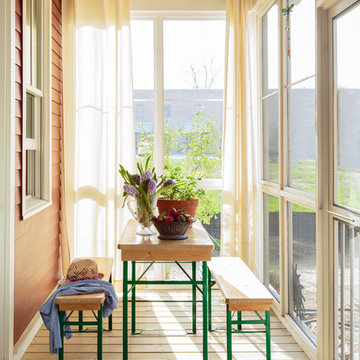
Photography by: Mark Lohman
Styled by: Sunday Hendrickson
Small country sunroom in Little Rock with light hardwood floors, a standard ceiling, no fireplace and brown floor.
Small country sunroom in Little Rock with light hardwood floors, a standard ceiling, no fireplace and brown floor.
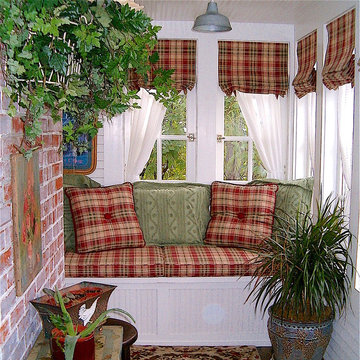
Design & Fabrication: Susan Mackenzie
Photo: Susan Mackenzie
Photo of a small country sunroom in Other with dark hardwood floors and brown floor.
Photo of a small country sunroom in Other with dark hardwood floors and brown floor.
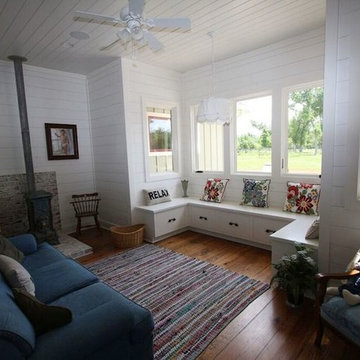
Sunroom with white shiplap walls and tongue & groove ceiling. Also, wood stove to keep warm
Inspiration for a small country sunroom in Other with medium hardwood floors, a wood stove, a brick fireplace surround, a standard ceiling and brown floor.
Inspiration for a small country sunroom in Other with medium hardwood floors, a wood stove, a brick fireplace surround, a standard ceiling and brown floor.
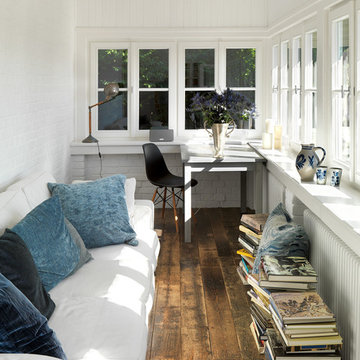
Jens Bösenberg
Design ideas for a small country sunroom in Berlin with dark hardwood floors, no fireplace, a standard ceiling and brown floor.
Design ideas for a small country sunroom in Berlin with dark hardwood floors, no fireplace, a standard ceiling and brown floor.
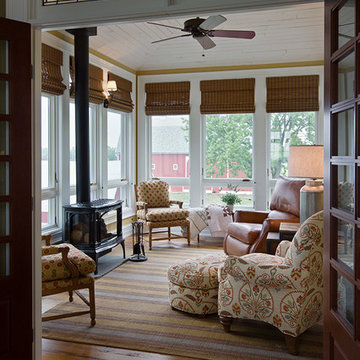
west facing sunroom with views of the barns. This space is located just off the Great Room and offers a warm cozy retreat in the evening.
Small country sunroom in Detroit with medium hardwood floors, a wood stove, a standard ceiling and brown floor.
Small country sunroom in Detroit with medium hardwood floors, a wood stove, a standard ceiling and brown floor.
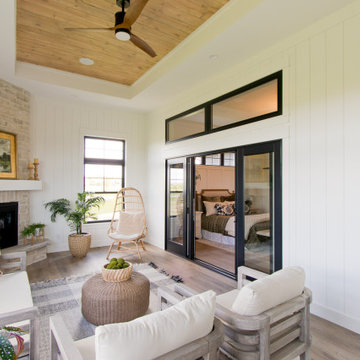
Sunroom Flooring by Provenza in color, Finally Mine.
Design ideas for a country sunroom in Other with vinyl floors, a corner fireplace, a stone fireplace surround, a standard ceiling and brown floor.
Design ideas for a country sunroom in Other with vinyl floors, a corner fireplace, a stone fireplace surround, a standard ceiling and brown floor.
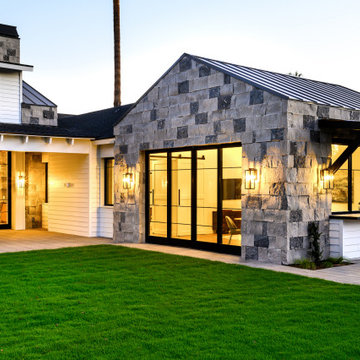
WINNER: Silver Award – One-of-a-Kind Custom or Spec 4,001 – 5,000 sq ft, Best in American Living Awards, 2019
Affectionately called The Magnolia, a reference to the architect's Southern upbringing, this project was a grass roots exploration of farmhouse architecture. Located in Phoenix, Arizona’s idyllic Arcadia neighborhood, the home gives a nod to the area’s citrus orchard history.
Echoing the past while embracing current millennial design expectations, this just-complete speculative family home hosts four bedrooms, an office, open living with a separate “dirty kitchen”, and the Stone Bar. Positioned in the Northwestern portion of the site, the Stone Bar provides entertainment for the interior and exterior spaces. With retracting sliding glass doors and windows above the bar, the space opens up to provide a multipurpose playspace for kids and adults alike.
Nearly as eyecatching as the Camelback Mountain view is the stunning use of exposed beams, stone, and mill scale steel in this grass roots exploration of farmhouse architecture. White painted siding, white interior walls, and warm wood floors communicate a harmonious embrace in this soothing, family-friendly abode.
Project Details // The Magnolia House
Architecture: Drewett Works
Developer: Marc Development
Builder: Rafterhouse
Interior Design: Rafterhouse
Landscape Design: Refined Gardens
Photographer: ProVisuals Media
Awards
Silver Award – One-of-a-Kind Custom or Spec 4,001 – 5,000 sq ft, Best in American Living Awards, 2019
Featured In
“The Genteel Charm of Modern Farmhouse Architecture Inspired by Architect C.P. Drewett,” by Elise Glickman for Iconic Life, Nov 13, 2019
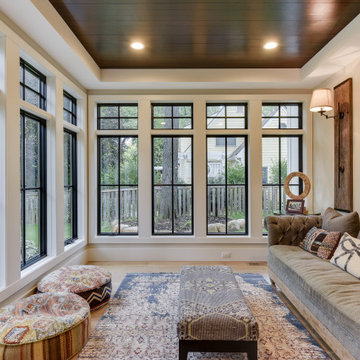
Repurposing the floors from the original house as a ceiling detail help give the sunroom a warm, cozy vibe.
Mid-sized country sunroom in Minneapolis with medium hardwood floors, no fireplace and brown floor.
Mid-sized country sunroom in Minneapolis with medium hardwood floors, no fireplace and brown floor.
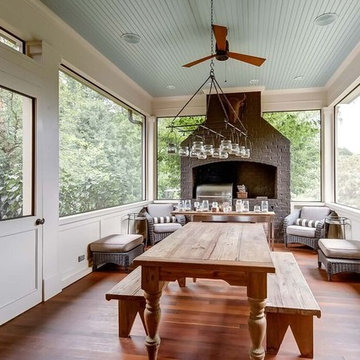
Photo of a mid-sized country sunroom in Nashville with medium hardwood floors, a standard ceiling and brown floor.

Inspiration for an expansive country sunroom in Devon with medium hardwood floors, a hanging fireplace, a concrete fireplace surround and brown floor.
Country Sunroom Design Photos with Brown Floor
1
