Traditional Sunroom Design Photos with Brown Floor
Refine by:
Budget
Sort by:Popular Today
1 - 20 of 866 photos
Item 1 of 3
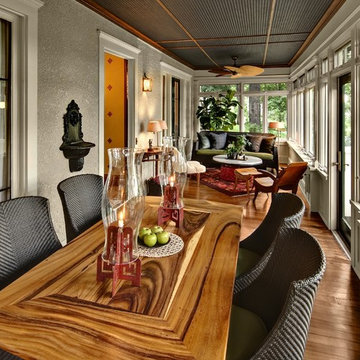
This porch features stunning views of the lake and running trails. The furniture in the space is a mix of old and new, and designer furniture and custom made furniture. We used navy blue flooring material on the ceiling to add interest, color and texture. A new Waverton Cambria top sits on an antique Weiman lacquer table base. Mark Ehlen Photography.

Our clients were relocating from the upper peninsula to the lower peninsula and wanted to design a retirement home on their Lake Michigan property. The topography of their lot allowed for a walk out basement which is practically unheard of with how close they are to the water. Their view is fantastic, and the goal was of course to take advantage of the view from all three levels. The positioning of the windows on the main and upper levels is such that you feel as if you are on a boat, water as far as the eye can see. They were striving for a Hamptons / Coastal, casual, architectural style. The finished product is just over 6,200 square feet and includes 2 master suites, 2 guest bedrooms, 5 bathrooms, sunroom, home bar, home gym, dedicated seasonal gear / equipment storage, table tennis game room, sauna, and bonus room above the attached garage. All the exterior finishes are low maintenance, vinyl, and composite materials to withstand the blowing sands from the Lake Michigan shoreline.
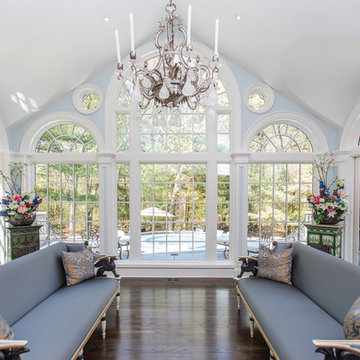
Design ideas for a traditional sunroom in Boston with dark hardwood floors, a standard ceiling and brown floor.
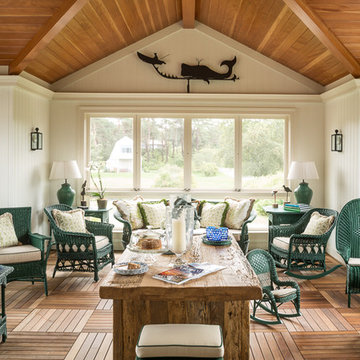
Inspiration for a large traditional sunroom in Portland Maine with medium hardwood floors, a standard ceiling, brown floor and no fireplace.
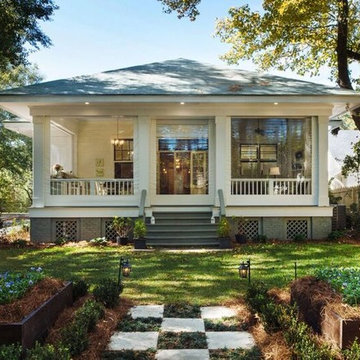
Photo of a large traditional sunroom in Kansas City with light hardwood floors, no fireplace, a standard ceiling and brown floor.
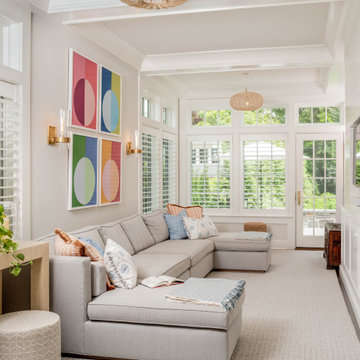
Design ideas for a traditional sunroom in Philadelphia with dark hardwood floors, a standard ceiling and brown floor.
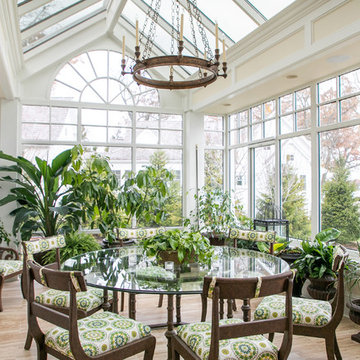
S.Photography/Shanna Wolf., LOWELL CUSTOM HOMES, Lake Geneva, WI.., Conservatory Craftsmen., Conservatory for the avid gardener with lakefront views
This is an example of a large traditional sunroom in Milwaukee with medium hardwood floors, a glass ceiling, brown floor and no fireplace.
This is an example of a large traditional sunroom in Milwaukee with medium hardwood floors, a glass ceiling, brown floor and no fireplace.
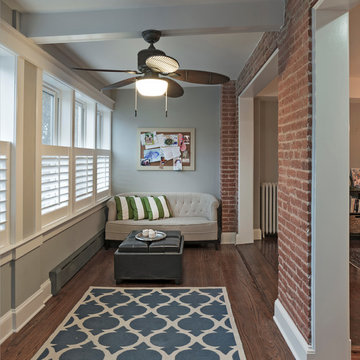
Kenneth M Wyner Photography
Photo of a small traditional sunroom in DC Metro with dark hardwood floors, no fireplace, a standard ceiling and brown floor.
Photo of a small traditional sunroom in DC Metro with dark hardwood floors, no fireplace, a standard ceiling and brown floor.
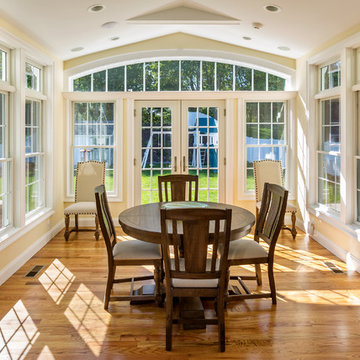
Mid-sized traditional sunroom in New York with marble floors, no fireplace, a standard ceiling and brown floor.
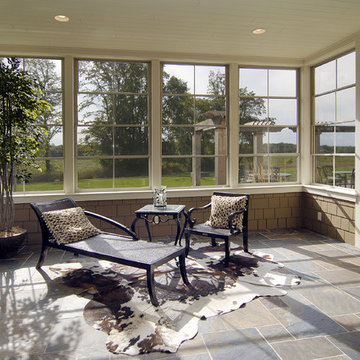
A recently completed John Kraemer & Sons home in Credit River Township, MN.
Photography: Landmark Photography and VHT Studios.
Photo of a traditional sunroom in Minneapolis with a standard ceiling and brown floor.
Photo of a traditional sunroom in Minneapolis with a standard ceiling and brown floor.
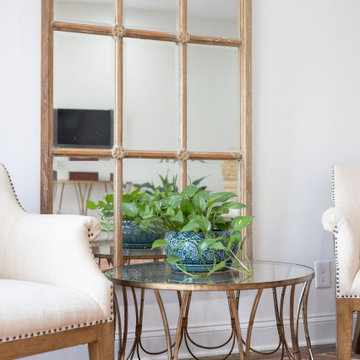
Wood used from original house implemented with exposed brick from original house.
Traditional sunroom in Baltimore with brick floors and brown floor.
Traditional sunroom in Baltimore with brick floors and brown floor.
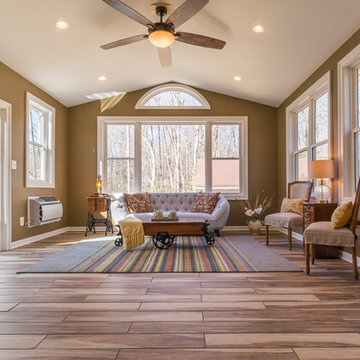
Small traditional sunroom in DC Metro with dark hardwood floors, no fireplace, a standard ceiling and brown floor.
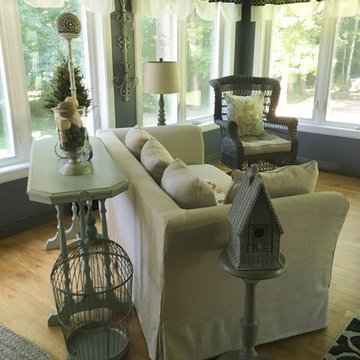
This is an example of whenever possible you never want to shove your furniture up against the wall. By angling the sofa we create an area in the back where we can put a sofa table and add fun accessories.
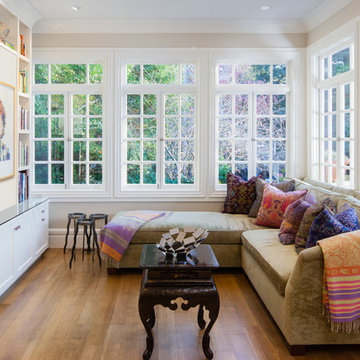
Peter Lyons
Inspiration for a mid-sized traditional sunroom in San Francisco with medium hardwood floors, no fireplace, a standard ceiling and brown floor.
Inspiration for a mid-sized traditional sunroom in San Francisco with medium hardwood floors, no fireplace, a standard ceiling and brown floor.
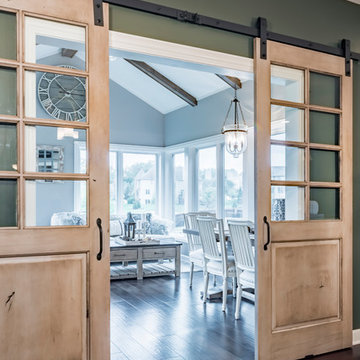
Rolfe Hokanson
This is an example of a mid-sized traditional sunroom in Chicago with vinyl floors and brown floor.
This is an example of a mid-sized traditional sunroom in Chicago with vinyl floors and brown floor.
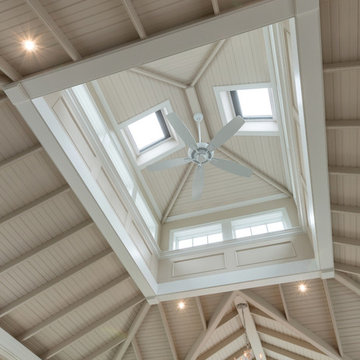
Two VELUX Solar Powered fresh air skylights with rain sensors help provide air circulation while the solar transparent blinds control the natural light.
Decorative rafter framing, beams, and trim have bead edge throughout to add charm and architectural detail.
Recessed lighting offers artificial means to brighten the space at night with a warm glow.
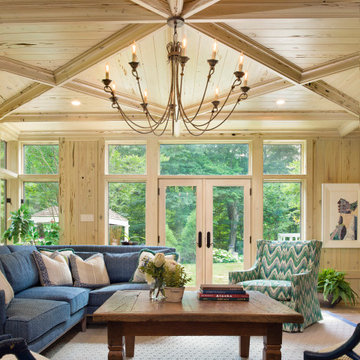
Photo: Devin Campbell Photography
Design ideas for a traditional sunroom in Philadelphia with ceramic floors, a standard ceiling and brown floor.
Design ideas for a traditional sunroom in Philadelphia with ceramic floors, a standard ceiling and brown floor.
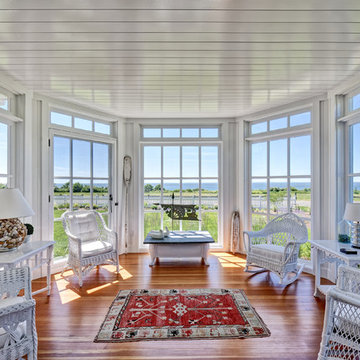
Jim Fuhrmann Photography
Inspiration for a traditional sunroom in New York with medium hardwood floors, a standard ceiling and brown floor.
Inspiration for a traditional sunroom in New York with medium hardwood floors, a standard ceiling and brown floor.
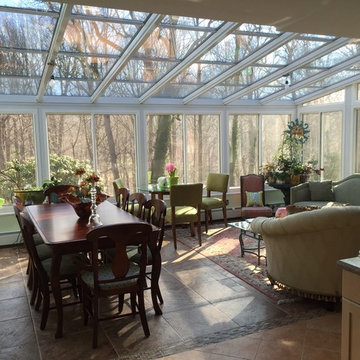
Inspiration for a large traditional sunroom in Chicago with travertine floors, a glass ceiling and brown floor.
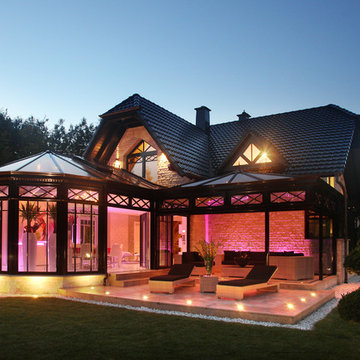
Dieser beeindrucke Wintergarten im viktorianischen Stil mit angeschlossenem Sommergarten wurde als Wohnraumerweiterung konzipiert und umgesetzt. Er sollte das Haus elegant zum großen Garten hin öffnen. Dies ist auch vor allem durch den Sommergarten gelungen, dessen schiebbaren Ganzglaselemente eine fast komplette Öffnung erlauben. Der Clou bei diesem Wintergarten ist der Kontrast zwischen klassischer Außenansicht und einem topmodernen Interieur-Design, das in einem edlen Weiß gehalten wurde. So lässt sich ganzjährig der Garten in vollen Zügen genießen, besonders auch abends dank stimmungsvollen Dreamlights in der Dachkonstruktion.
Gerne verwirklichen wir auch Ihren Traum von einem viktorianischen Wintergarten. Mehr Infos dazu finden Sie auf unserer Webseite www.krenzer.de. Sie können uns gerne telefonisch unter der 0049 6681 96360 oder via E-Mail an mail@krenzer.de erreichen. Wir würden uns freuen, von Ihnen zu hören. Auf unserer Webseite (www.krenzer.de) können Sie sich auch gerne einen kostenlosen Katalog bestellen.
Traditional Sunroom Design Photos with Brown Floor
1