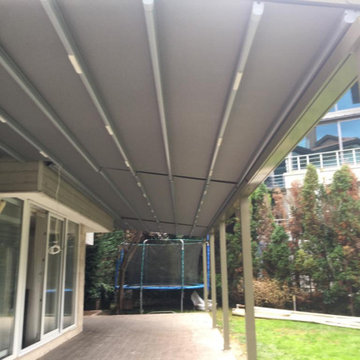Industrial Sunroom Design Photos with Brown Floor
Refine by:
Budget
Sort by:Popular Today
1 - 20 of 22 photos
Item 1 of 3
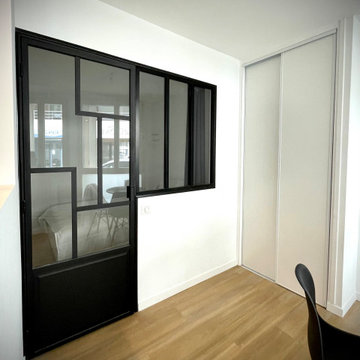
Inspiration for a mid-sized industrial sunroom in Lyon with light hardwood floors, no fireplace, a standard ceiling and brown floor.
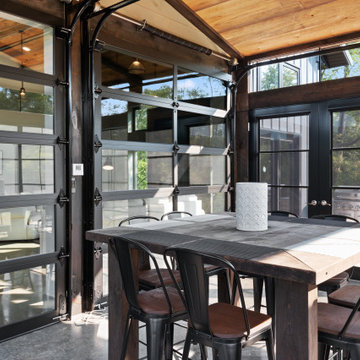
This 2,500 square-foot home, combines the an industrial-meets-contemporary gives its owners the perfect place to enjoy their rustic 30- acre property. Its multi-level rectangular shape is covered with corrugated red, black, and gray metal, which is low-maintenance and adds to the industrial feel.
Encased in the metal exterior, are three bedrooms, two bathrooms, a state-of-the-art kitchen, and an aging-in-place suite that is made for the in-laws. This home also boasts two garage doors that open up to a sunroom that brings our clients close nature in the comfort of their own home.
The flooring is polished concrete and the fireplaces are metal. Still, a warm aesthetic abounds with mixed textures of hand-scraped woodwork and quartz and spectacular granite counters. Clean, straight lines, rows of windows, soaring ceilings, and sleek design elements form a one-of-a-kind, 2,500 square-foot home
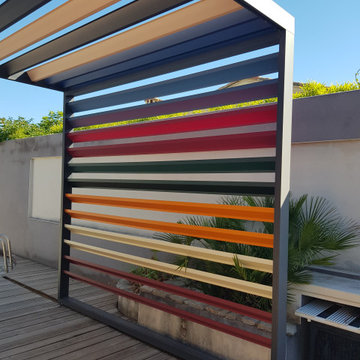
Mid-sized industrial sunroom in Montpellier with dark hardwood floors, no fireplace and brown floor.
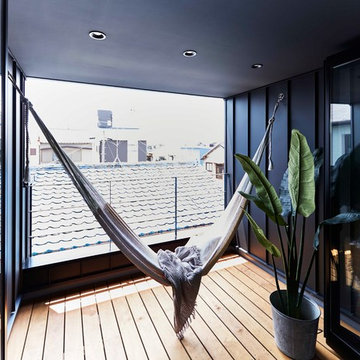
2階は、
LDK × バルコニー × ヌック
一体型の広々とした空間で、
友達を招待したくなります。
キッチンの吹抜けには、
料理が好きで
筋トレで体に気を使うご主人のために、
懸垂バーをご提案。
This is an example of an industrial sunroom in Nagoya with medium hardwood floors, a standard ceiling and brown floor.
This is an example of an industrial sunroom in Nagoya with medium hardwood floors, a standard ceiling and brown floor.
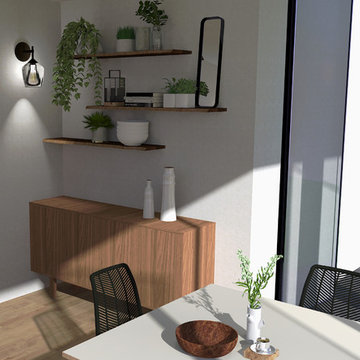
Transformation d'une terrasse couverte en une véranda ouverte sur l'extérieur. Aménagement d'un espace de détente au coeur d'une ambiance végétale et éléments de décoration d'inspiration industriels. La pièce entourée de parois vitrées baignent la pièce de lumière.
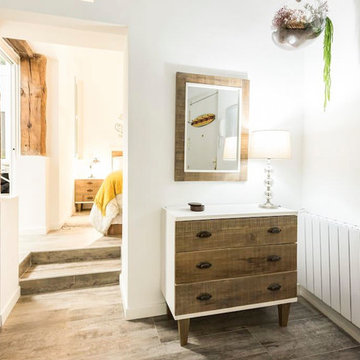
www.ammplio.com
Design ideas for an industrial sunroom in Madrid with porcelain floors and brown floor.
Design ideas for an industrial sunroom in Madrid with porcelain floors and brown floor.
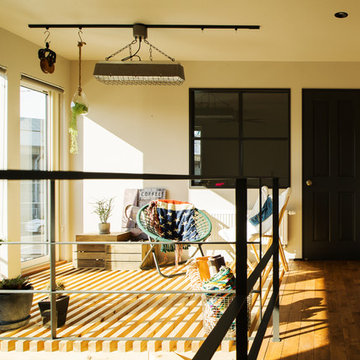
Inspiration for an industrial sunroom in Sapporo with medium hardwood floors, a standard ceiling and brown floor.
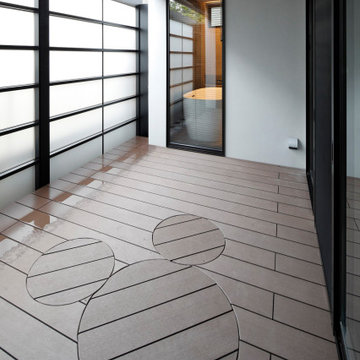
Design ideas for a small industrial sunroom in Tokyo with a standard ceiling and brown floor.
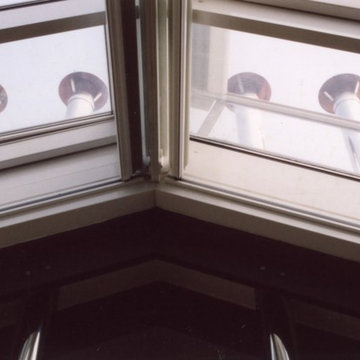
This is an example of an industrial sunroom in Milan with light hardwood floors, a skylight and brown floor.
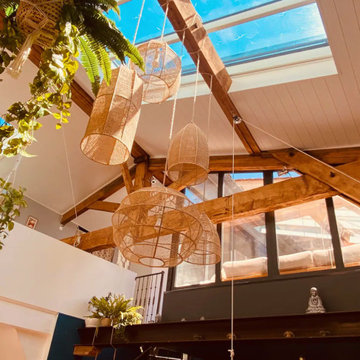
Aménagement et sélection de mobilier et décoration pour le grand séjour-salle à manger d'une maison style loft dans le quartier de Nansouty à Bordeaux.
Le couple de trentenaire souhaitait apporter un côté bohème et ethnique à cet espace atypique de style industriel pour le rendre plus cosy.
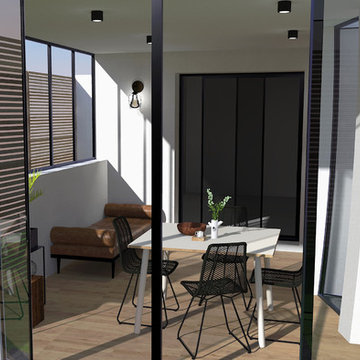
Transformation d'une terrasse couverte en une véranda ouverte sur l'extérieur. Aménagement d'un espace de détente au coeur d'une ambiance végétale et éléments de décoration d'inspiration industriels. La pièce entourée de parois vitrées baignent la pièce de lumière.
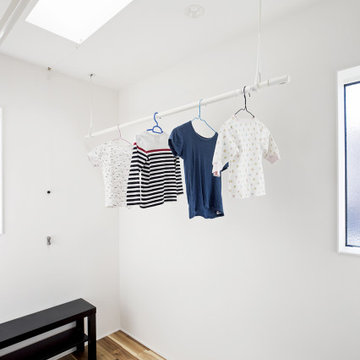
夜に洗濯物を干すことが多い方にうれしいランドリールームを2階に設置。天窓があって1日中明るく、隣のウォークインクロゼットへ乾いた衣類をサッとしまえるのも便利。
Design ideas for an industrial sunroom in Other with dark hardwood floors, no fireplace, a skylight and brown floor.
Design ideas for an industrial sunroom in Other with dark hardwood floors, no fireplace, a skylight and brown floor.
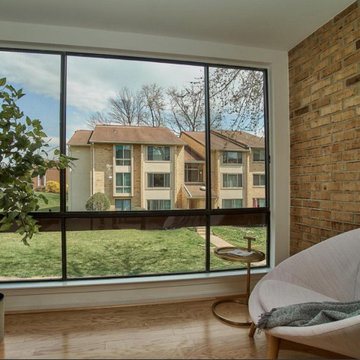
This is an example of a mid-sized industrial sunroom in DC Metro with medium hardwood floors, no fireplace, a standard ceiling and brown floor.
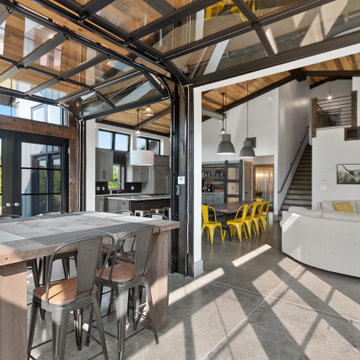
This 2,500 square-foot home, combines the an industrial-meets-contemporary gives its owners the perfect place to enjoy their rustic 30- acre property. Its multi-level rectangular shape is covered with corrugated red, black, and gray metal, which is low-maintenance and adds to the industrial feel.
Encased in the metal exterior, are three bedrooms, two bathrooms, a state-of-the-art kitchen, and an aging-in-place suite that is made for the in-laws. This home also boasts two garage doors that open up to a sunroom that brings our clients close nature in the comfort of their own home.
The flooring is polished concrete and the fireplaces are metal. Still, a warm aesthetic abounds with mixed textures of hand-scraped woodwork and quartz and spectacular granite counters. Clean, straight lines, rows of windows, soaring ceilings, and sleek design elements form a one-of-a-kind, 2,500 square-foot home
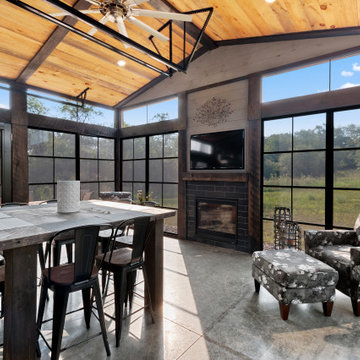
This 2,500 square-foot home, combines the an industrial-meets-contemporary gives its owners the perfect place to enjoy their rustic 30- acre property. Its multi-level rectangular shape is covered with corrugated red, black, and gray metal, which is low-maintenance and adds to the industrial feel.
Encased in the metal exterior, are three bedrooms, two bathrooms, a state-of-the-art kitchen, and an aging-in-place suite that is made for the in-laws. This home also boasts two garage doors that open up to a sunroom that brings our clients close nature in the comfort of their own home.
The flooring is polished concrete and the fireplaces are metal. Still, a warm aesthetic abounds with mixed textures of hand-scraped woodwork and quartz and spectacular granite counters. Clean, straight lines, rows of windows, soaring ceilings, and sleek design elements form a one-of-a-kind, 2,500 square-foot home
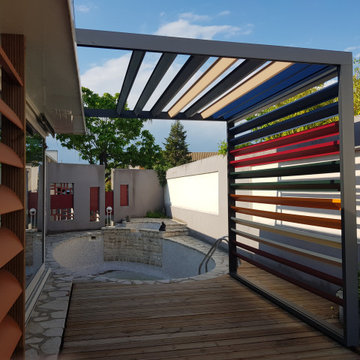
Mid-sized industrial sunroom in Montpellier with dark hardwood floors, no fireplace and brown floor.
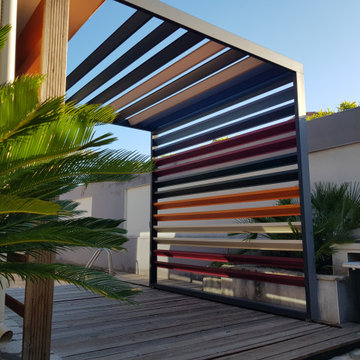
Design ideas for a mid-sized industrial sunroom in Montpellier with dark hardwood floors, no fireplace and brown floor.
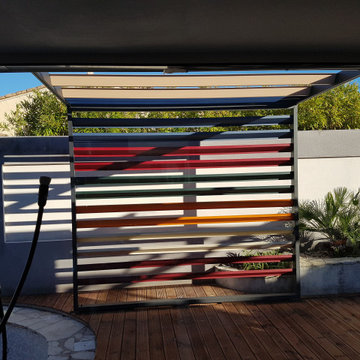
Inspiration for a mid-sized industrial sunroom in Montpellier with dark hardwood floors, no fireplace and brown floor.
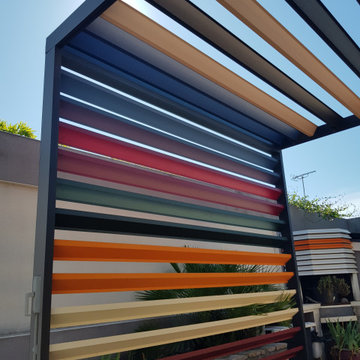
Inspiration for a mid-sized industrial sunroom in Montpellier with dark hardwood floors, no fireplace and brown floor.
Industrial Sunroom Design Photos with Brown Floor
1
