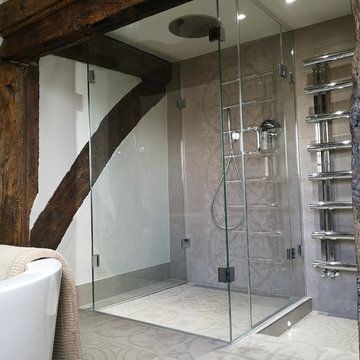Country Wet Room Bathroom Design Ideas
Refine by:
Budget
Sort by:Popular Today
21 - 40 of 672 photos
Item 1 of 3
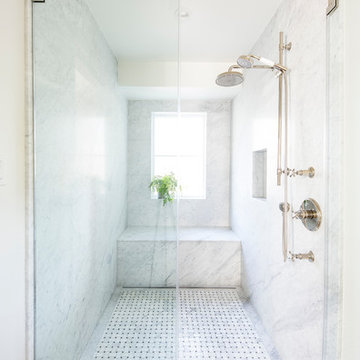
This is an example of a mid-sized country master wet room bathroom with gray tile, white tile, marble, white walls, medium hardwood floors, brown floor and a hinged shower door.

Photo of a large country master wet room bathroom in Jacksonville with shaker cabinets, medium wood cabinets, a freestanding tub, a two-piece toilet, white tile, ceramic tile, white walls, slate floors, an undermount sink, engineered quartz benchtops, black floor, a hinged shower door, grey benchtops, a shower seat, a double vanity and a built-in vanity.

Mid-sized country kids wet room bathroom in Other with raised-panel cabinets, blue cabinets, an alcove tub, a two-piece toilet, grey walls, medium hardwood floors, an undermount sink, engineered quartz benchtops, grey floor, a hinged shower door, white benchtops, a single vanity, a built-in vanity and planked wall panelling.

Small country master wet room bathroom in Cornwall with a freestanding tub, metal tile, beige walls, cement tiles, concrete benchtops, beige floor, an open shower, beige benchtops, a single vanity and wood walls.
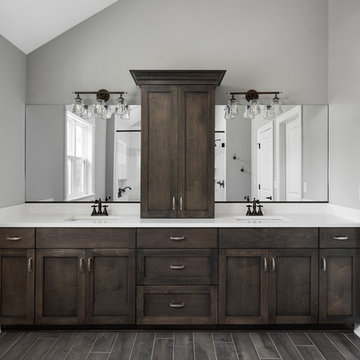
DJK Custom Homes, Inc.
Large country master wet room bathroom in Chicago with shaker cabinets, distressed cabinets, a freestanding tub, a two-piece toilet, white tile, ceramic tile, grey walls, ceramic floors, an undermount sink, engineered quartz benchtops, black floor, a hinged shower door and white benchtops.
Large country master wet room bathroom in Chicago with shaker cabinets, distressed cabinets, a freestanding tub, a two-piece toilet, white tile, ceramic tile, grey walls, ceramic floors, an undermount sink, engineered quartz benchtops, black floor, a hinged shower door and white benchtops.
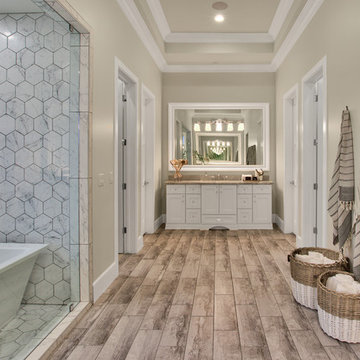
This is an example of a country master wet room bathroom in Phoenix with shaker cabinets, white cabinets, a freestanding tub, white tile, beige walls, brown floor and brown benchtops.
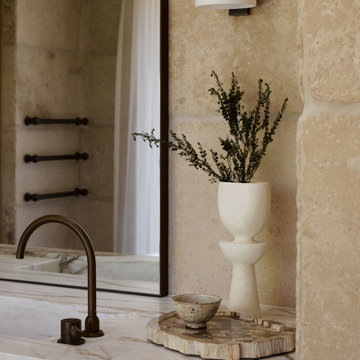
Inspiration for an expansive country master wet room bathroom in Sydney with recessed-panel cabinets, medium wood cabinets, limestone floors, an open shower, a double vanity, a built-in vanity, beige tile, stone tile, marble benchtops, beige walls, an integrated sink, beige floor and multi-coloured benchtops.
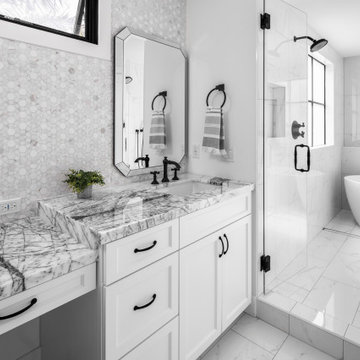
This is an example of a large country master wet room bathroom in San Diego with shaker cabinets, white cabinets, a freestanding tub, a one-piece toilet, beige tile, marble, white walls, ceramic floors, an undermount sink, quartzite benchtops, white floor, a hinged shower door, white benchtops, a niche, a double vanity and a built-in vanity.
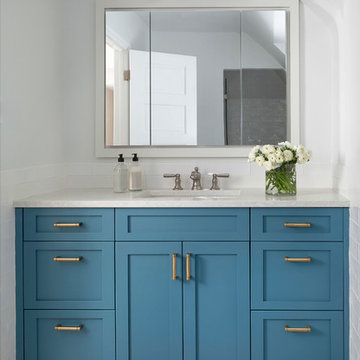
Kid's Bathroom with blue vanity and mid-century light fixtures, Photography by Susie Brenner Photography
Mid-sized country 3/4 wet room bathroom in Denver with white tile, subway tile, white walls, an undermount sink, grey floor, a hinged shower door, white benchtops, recessed-panel cabinets and blue cabinets.
Mid-sized country 3/4 wet room bathroom in Denver with white tile, subway tile, white walls, an undermount sink, grey floor, a hinged shower door, white benchtops, recessed-panel cabinets and blue cabinets.
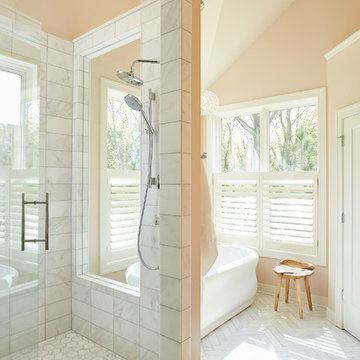
This design blends the recent revival of mid-century aesthetics with the timelessness of a country farmhouse. Each façade features playfully arranged windows tucked under steeply pitched gables. Natural wood lapped siding emphasizes this home's more modern elements, while classic white board & batten covers the core of this house. A rustic stone water table wraps around the base and contours down into the rear view-out terrace.
A Grand ARDA for Custom Home Design goes to
Visbeen Architects, Inc.
Designers: Vision Interiors by Visbeen with AVB Inc
From: East Grand Rapids, Michigan
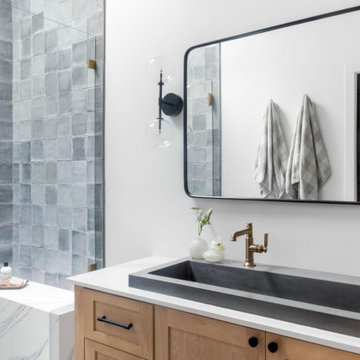
We planned a thoughtful redesign of this beautiful home while retaining many of the existing features. We wanted this house to feel the immediacy of its environment. So we carried the exterior front entry style into the interiors, too, as a way to bring the beautiful outdoors in. In addition, we added patios to all the bedrooms to make them feel much bigger. Luckily for us, our temperate California climate makes it possible for the patios to be used consistently throughout the year.
The original kitchen design did not have exposed beams, but we decided to replicate the motif of the 30" living room beams in the kitchen as well, making it one of our favorite details of the house. To make the kitchen more functional, we added a second island allowing us to separate kitchen tasks. The sink island works as a food prep area, and the bar island is for mail, crafts, and quick snacks.
We designed the primary bedroom as a relaxation sanctuary – something we highly recommend to all parents. It features some of our favorite things: a cognac leather reading chair next to a fireplace, Scottish plaid fabrics, a vegetable dye rug, art from our favorite cities, and goofy portraits of the kids.
---
Project designed by Courtney Thomas Design in La Cañada. Serving Pasadena, Glendale, Monrovia, San Marino, Sierra Madre, South Pasadena, and Altadena.
For more about Courtney Thomas Design, see here: https://www.courtneythomasdesign.com/
To learn more about this project, see here:
https://www.courtneythomasdesign.com/portfolio/functional-ranch-house-design/
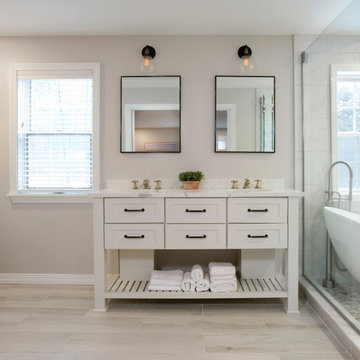
The clients asked for a master bath with a ranch style, tranquil spa feeling. The large master bathroom has two separate spaces; a bath tub/shower room and a spacious area for dressing, the vanity, storage and toilet. The floor in the wet room is a pebble mosaic. The walls are large porcelain, marble looking tile. The main room has a wood-like porcelain, plank tile. The plumbing comes up through the floor (and is boxed in) because the vanity is on an outside wall.
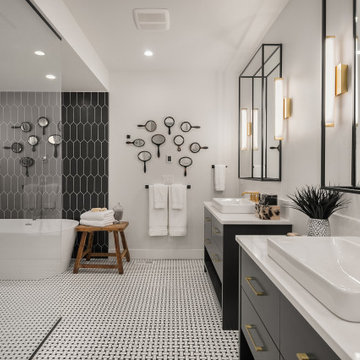
Expansive country master wet room bathroom in Seattle with flat-panel cabinets, black cabinets, a freestanding tub, black tile, white walls, a vessel sink, multi-coloured floor and white benchtops.
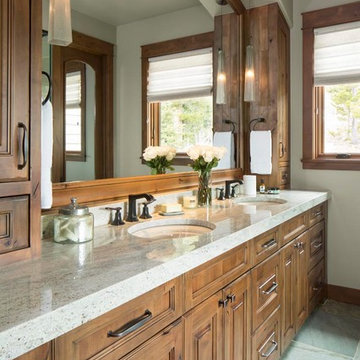
This lovely vanity and large mirror both frame and reflect the views. Quartz flooring provides color and texture below rich wood cabinets.
This is an example of a large country master wet room bathroom in Denver with raised-panel cabinets, medium wood cabinets, a drop-in tub, green tile, porcelain tile, beige walls, slate floors, an undermount sink, granite benchtops, green floor, a hinged shower door, beige benchtops and a double vanity.
This is an example of a large country master wet room bathroom in Denver with raised-panel cabinets, medium wood cabinets, a drop-in tub, green tile, porcelain tile, beige walls, slate floors, an undermount sink, granite benchtops, green floor, a hinged shower door, beige benchtops and a double vanity.

Country master wet room bathroom in Portland Maine with beaded inset cabinets, blue cabinets, a one-piece toilet, medium hardwood floors, a vessel sink, wood benchtops, a hinged shower door, a double vanity, a freestanding vanity and wallpaper.
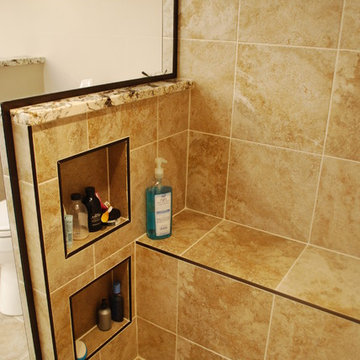
Consistent, 12x12 tiles on the shower walls/floor/ceiling are a crisp, clean look. A linear drain allows water to escape without compromising the shower's appearance with a central drain; two recessed shelves and a bench provide storage and hide bottles from being seen outside.
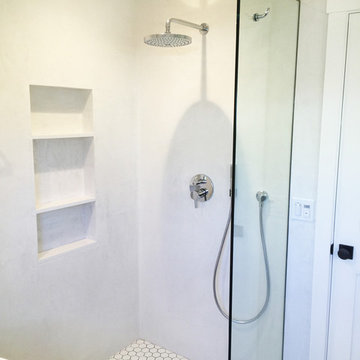
Photo of a mid-sized country master wet room bathroom in Santa Barbara with a japanese tub and porcelain floors.
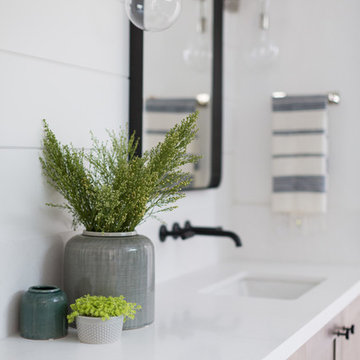
Inspiration for a mid-sized country master wet room bathroom in San Diego with shaker cabinets, dark wood cabinets, gray tile, white walls, travertine floors, an undermount sink, quartzite benchtops, brown floor and a hinged shower door.
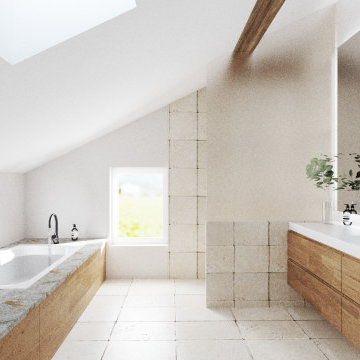
This is an example of a mid-sized country master wet room bathroom in Munich with brown cabinets, a drop-in tub, beige tile, stone tile, white walls, a drop-in sink, solid surface benchtops, an open shower, white benchtops, a niche, a single vanity and a floating vanity.
Country Wet Room Bathroom Design Ideas
2


