Country Wet Room Bathroom Design Ideas
Refine by:
Budget
Sort by:Popular Today
101 - 120 of 672 photos
Item 1 of 3
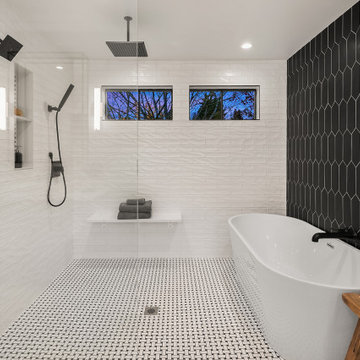
Enfort Homes - 2019
Large country master wet room bathroom in Seattle with shaker cabinets, grey cabinets, a freestanding tub, white walls, medium hardwood floors, an open shower and white benchtops.
Large country master wet room bathroom in Seattle with shaker cabinets, grey cabinets, a freestanding tub, white walls, medium hardwood floors, an open shower and white benchtops.
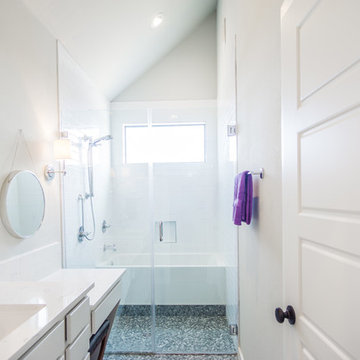
Inspiration for a small country wet room bathroom in Austin with shaker cabinets, white cabinets, a one-piece toilet, white tile, subway tile, grey walls, mosaic tile floors, an undermount sink, quartzite benchtops, grey floor, a hinged shower door and white benchtops.
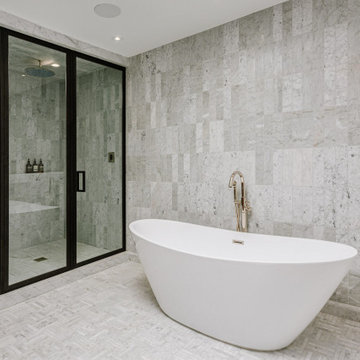
Design ideas for a mid-sized country master wet room bathroom in Los Angeles with a freestanding tub, gray tile, marble, white walls, marble floors, grey floor and a hinged shower door.
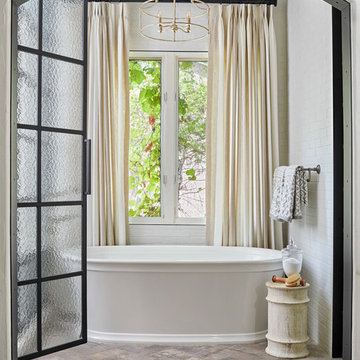
French Country Farmhouse Master Bathroom, Photography by Susie Brenner
Large country master wet room bathroom in Denver with a freestanding tub, white tile, white walls, grey floor and a hinged shower door.
Large country master wet room bathroom in Denver with a freestanding tub, white tile, white walls, grey floor and a hinged shower door.
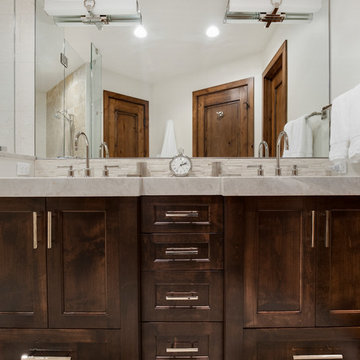
Design ideas for a mid-sized country wet room bathroom in Salt Lake City with recessed-panel cabinets, dark wood cabinets, white walls, porcelain floors, an undermount sink, marble benchtops, white floor, a hinged shower door, an alcove tub and beige benchtops.
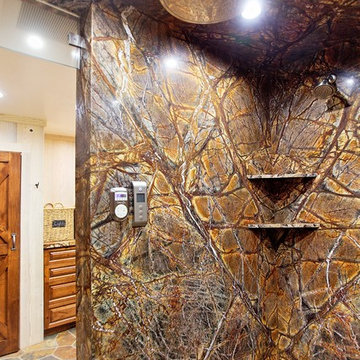
Inspiration for a mid-sized country wet room bathroom in Other with raised-panel cabinets, brown cabinets, slate floors, with a sauna, an integrated sink, marble benchtops and a hinged shower door.
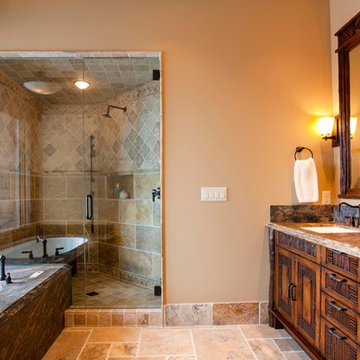
Adding a deep soaker tub to this master bathroom brings cozy comfort and luxury to the space.
Photo of a large country master wet room bathroom in Salt Lake City with brown cabinets, a drop-in tub, beige walls, porcelain floors, a drop-in sink, beige floor, a hinged shower door, a double vanity and a built-in vanity.
Photo of a large country master wet room bathroom in Salt Lake City with brown cabinets, a drop-in tub, beige walls, porcelain floors, a drop-in sink, beige floor, a hinged shower door, a double vanity and a built-in vanity.
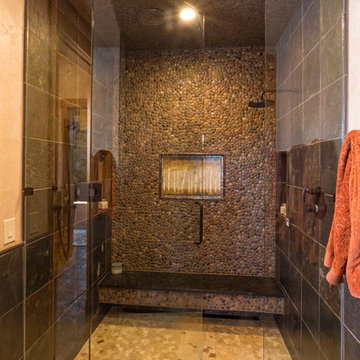
Tim Murphy Photography
Design ideas for a large country master wet room bathroom in Denver with a vessel sink, medium wood cabinets, ceramic floors and a hinged shower door.
Design ideas for a large country master wet room bathroom in Denver with a vessel sink, medium wood cabinets, ceramic floors and a hinged shower door.
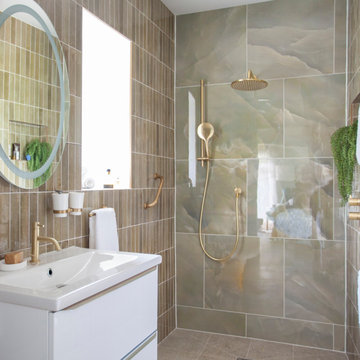
This en-suite bathroom exudes luxury with its brushed gold fittings and spectacular back wall marble tiles. Although small, it is perfectly adapted to the need of the owner, providing enough space for extra seating when required, a light up vanity mirror and matte white towel radiator.
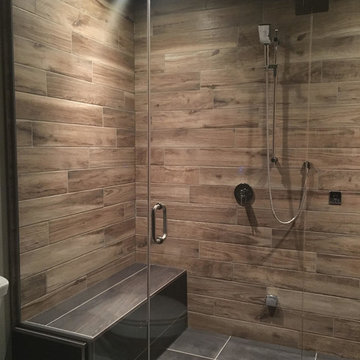
Mid-sized country master wet room bathroom in Other with a drop-in tub, a one-piece toilet, grey walls, porcelain floors, beige floor and a hinged shower door.
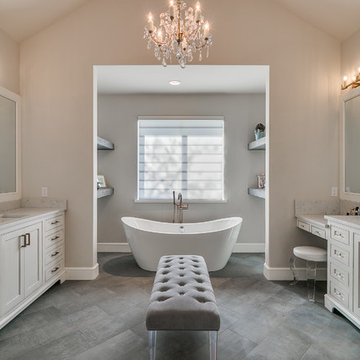
Flow Photography
Photo of a large country master wet room bathroom in Oklahoma City with beaded inset cabinets, white cabinets, a freestanding tub, a one-piece toilet, white tile, marble, beige walls, porcelain floors, an undermount sink, marble benchtops, grey floor and an open shower.
Photo of a large country master wet room bathroom in Oklahoma City with beaded inset cabinets, white cabinets, a freestanding tub, a one-piece toilet, white tile, marble, beige walls, porcelain floors, an undermount sink, marble benchtops, grey floor and an open shower.
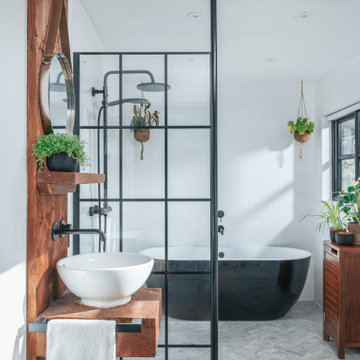
Design ideas for a mid-sized country kids wet room bathroom in Hampshire with dark wood cabinets, a freestanding tub, ceramic floors, grey floor, a single vanity and a floating vanity.
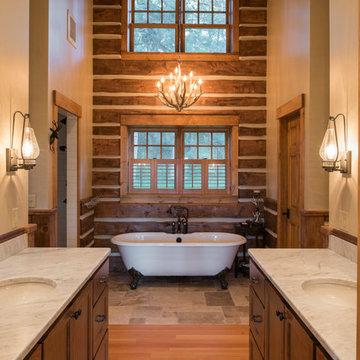
This is an example of a mid-sized country master wet room bathroom in Minneapolis with recessed-panel cabinets, a claw-foot tub, a two-piece toilet, white tile, subway tile, beige walls, an undermount sink, marble benchtops, brown floor, an open shower, medium wood cabinets and medium hardwood floors.
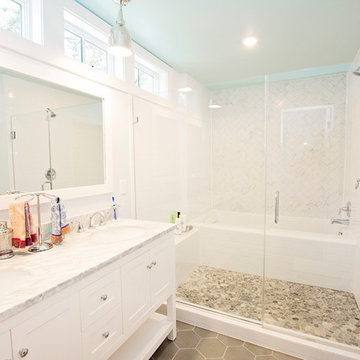
Walls > Winter's Breath PPG10-25 (Sheen: Eggshell)
Ceiling > Aqua Whisper PPG1234-3 (Sheen: Eggshell)
Photo of a large country master wet room bathroom in Baltimore with shaker cabinets, white cabinets, an alcove tub, white tile, porcelain tile, grey walls, porcelain floors, an undermount sink, marble benchtops, multi-coloured floor and a hinged shower door.
Photo of a large country master wet room bathroom in Baltimore with shaker cabinets, white cabinets, an alcove tub, white tile, porcelain tile, grey walls, porcelain floors, an undermount sink, marble benchtops, multi-coloured floor and a hinged shower door.
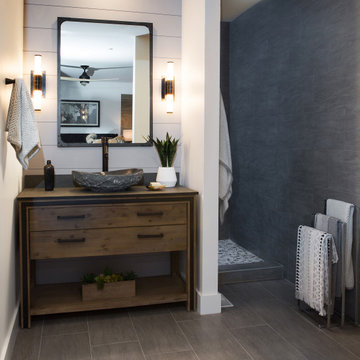
Guest Bathroom features a distressed oak two drawer vanity with metal accents. One of a kind carved stone vessel sink, black fixtures, and a iron mirror. The shower is hidden behind the vanity wall giving privacy and omitting the need for a glass shower enclosure.
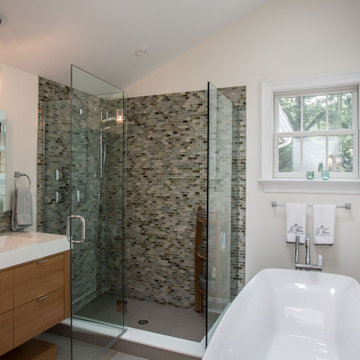
Our Long Island studio designed this master bedroom and bathroom that feature a gorgeous wood headboard, a well-lit reading nook, a floating vanity, and spa-like luxury.
---
Project designed by Long Island interior design studio Annette Jaffe Interiors. They serve Long Island including the Hamptons, as well as NYC, the tri-state area, and Boca Raton, FL.
---
For more about Annette Jaffe Interiors, click here:
https://annettejaffeinteriors.com/
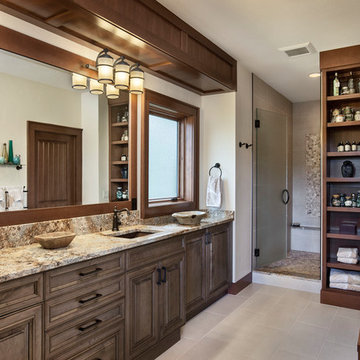
This large master bathroom includes a large double vanity, a walk-in shower, a private wash room, and large walk-in-closet.
Photos: Rodger Wade Studios, Design M.T.N Design, Timber Framing by PrecisionCraft Log & Timber Homes
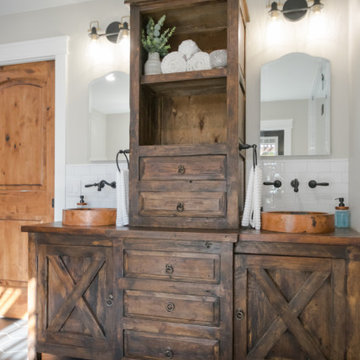
Inspiration for a country wet room bathroom in San Francisco with furniture-like cabinets, distressed cabinets, a claw-foot tub, white tile, ceramic tile, ceramic floors, a vessel sink, wood benchtops, black floor, a hinged shower door, a shower seat, a double vanity and a freestanding vanity.
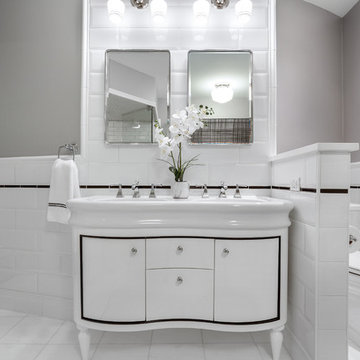
We used classic whites and soft greys to make this Chicago bathroom luxurious and classy. Note the freestanding tub, enclosed shower area that allows for steaming, and the custom tile floor. We even included one piece of art to integrate with the global infusion theme of the great room.
Project designed by Skokie renovation firm, Chi Renovation & Design - general contractors, kitchen and bath remodelers, and design & build company. They serve the Chicago area and its surrounding suburbs, with an emphasis on the North Side and North Shore. You'll find their work from the Loop through Lincoln Park, Skokie, Evanston, Wilmette, and all the way up to Lake Forest.
For more about Chi Renovation & Design, click here: https://www.chirenovation.com/
To learn more about this project, click here: https://www.chirenovation.com/galleries/basement-renovations-living-attics/#globally-inspired-timber-loft
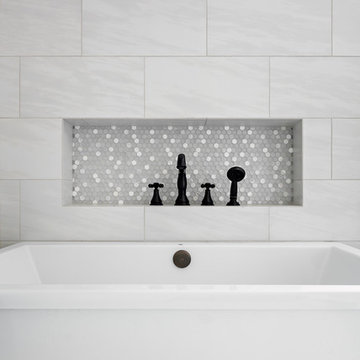
DJK Custom Homes, Inc.
Large country master wet room bathroom in Chicago with shaker cabinets, distressed cabinets, a freestanding tub, a two-piece toilet, white tile, ceramic tile, grey walls, ceramic floors, an undermount sink, engineered quartz benchtops, black floor, a hinged shower door and white benchtops.
Large country master wet room bathroom in Chicago with shaker cabinets, distressed cabinets, a freestanding tub, a two-piece toilet, white tile, ceramic tile, grey walls, ceramic floors, an undermount sink, engineered quartz benchtops, black floor, a hinged shower door and white benchtops.
Country Wet Room Bathroom Design Ideas
6

