Country Wet Room Bathroom Design Ideas
Refine by:
Budget
Sort by:Popular Today
41 - 60 of 670 photos
Item 1 of 3
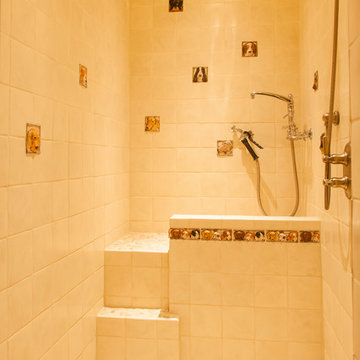
Dog Wash
Mid-sized country master wet room bathroom in Seattle with an open shower, shaker cabinets, medium wood cabinets, an undermount tub, beige tile, ceramic tile, beige walls, terra-cotta floors, a drop-in sink, solid surface benchtops, red floor and brown benchtops.
Mid-sized country master wet room bathroom in Seattle with an open shower, shaker cabinets, medium wood cabinets, an undermount tub, beige tile, ceramic tile, beige walls, terra-cotta floors, a drop-in sink, solid surface benchtops, red floor and brown benchtops.
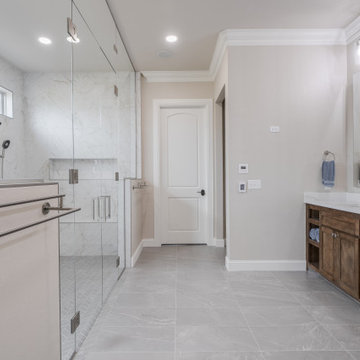
This is an example of a country wet room bathroom in Oklahoma City with a freestanding tub, a double vanity and a built-in vanity.
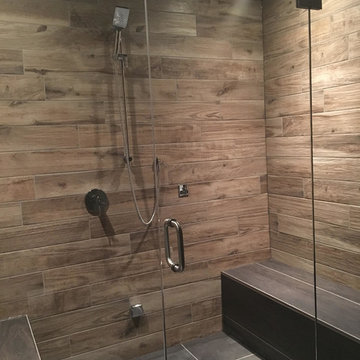
Mid-sized country master wet room bathroom in Other with a drop-in tub, a one-piece toilet, grey walls, porcelain floors, beige floor and a hinged shower door.
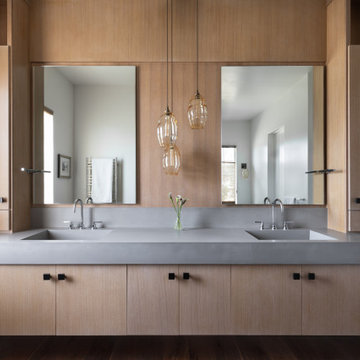
This white oak floating custom vanity is finished with a concrete countertop and backsplash. The LED mirrors are built into the outer to ceiling finish panels, and accented by the beautiful hand blown glass pendants. Gorgeous!
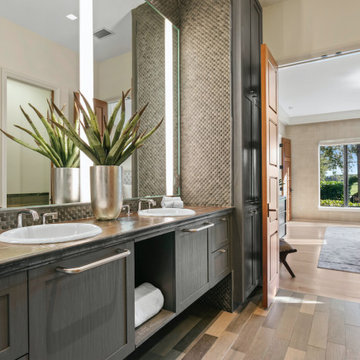
For this beautiful Tampa home, our studio employed a rustic approach that blended well with the contemporary nature of the home. We used a beautiful wooden tone for the kitchen cabinets and island, giving it a lived-in feel. Terracotta-colored backsplash and wooden beams on the ceiling complete the rustic appeal. We also added attractive, thoughtful decor all over the space, seamlessly tying it to the desired theme.
---
Project designed by interior design studio Home Frosting. They serve the entire Tampa Bay area including South Tampa, Clearwater, Belleair, and St. Petersburg.
For more about Home Frosting, see here: https://homefrosting.com/
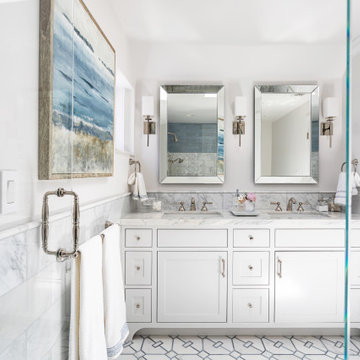
This Altadena home is the perfect example of modern farmhouse flair. The powder room flaunts an elegant mirror over a strapping vanity; the butcher block in the kitchen lends warmth and texture; the living room is replete with stunning details like the candle style chandelier, the plaid area rug, and the coral accents; and the master bathroom’s floor is a gorgeous floor tile.
Project designed by Courtney Thomas Design in La Cañada. Serving Pasadena, Glendale, Monrovia, San Marino, Sierra Madre, South Pasadena, and Altadena.
For more about Courtney Thomas Design, click here: https://www.courtneythomasdesign.com/
To learn more about this project, click here:
https://www.courtneythomasdesign.com/portfolio/new-construction-altadena-rustic-modern/
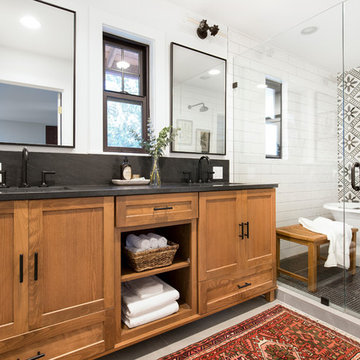
It’s always a blessing when your clients become friends - and that’s exactly what blossomed out of this two-phase remodel (along with three transformed spaces!). These clients were such a joy to work with and made what, at times, was a challenging job feel seamless. This project consisted of two phases, the first being a reconfiguration and update of their master bathroom, guest bathroom, and hallway closets, and the second a kitchen remodel.
In keeping with the style of the home, we decided to run with what we called “traditional with farmhouse charm” – warm wood tones, cement tile, traditional patterns, and you can’t forget the pops of color! The master bathroom airs on the masculine side with a mostly black, white, and wood color palette, while the powder room is very feminine with pastel colors.
When the bathroom projects were wrapped, it didn’t take long before we moved on to the kitchen. The kitchen already had a nice flow, so we didn’t need to move any plumbing or appliances. Instead, we just gave it the facelift it deserved! We wanted to continue the farmhouse charm and landed on a gorgeous terracotta and ceramic hand-painted tile for the backsplash, concrete look-alike quartz countertops, and two-toned cabinets while keeping the existing hardwood floors. We also removed some upper cabinets that blocked the view from the kitchen into the dining and living room area, resulting in a coveted open concept floor plan.
Our clients have always loved to entertain, but now with the remodel complete, they are hosting more than ever, enjoying every second they have in their home.
---
Project designed by interior design studio Kimberlee Marie Interiors. They serve the Seattle metro area including Seattle, Bellevue, Kirkland, Medina, Clyde Hill, and Hunts Point.
For more about Kimberlee Marie Interiors, see here: https://www.kimberleemarie.com/
To learn more about this project, see here
https://www.kimberleemarie.com/kirkland-remodel-1

The primary bathroom is balanced with the freestanding painted bathroom vanity with an open shelf with black mirrors and sconces. The Brizo Levior plumbing fixtures in polished chrome finish add a modern sophistication to the space.
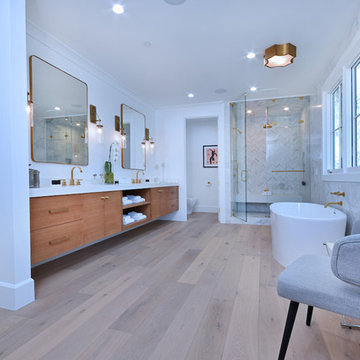
master suite with free standing tub and steam shower
This is an example of a large country master wet room bathroom in Los Angeles with flat-panel cabinets, white cabinets, a freestanding tub, a two-piece toilet, white tile, marble, white walls, light hardwood floors, a drop-in sink, engineered quartz benchtops, white floor, a hinged shower door and white benchtops.
This is an example of a large country master wet room bathroom in Los Angeles with flat-panel cabinets, white cabinets, a freestanding tub, a two-piece toilet, white tile, marble, white walls, light hardwood floors, a drop-in sink, engineered quartz benchtops, white floor, a hinged shower door and white benchtops.
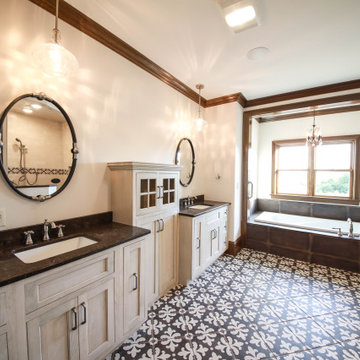
Master Suite Bathroom
This is an example of a large country master wet room bathroom in Other with light wood cabinets, a drop-in tub, a one-piece toilet, brown tile, ceramic tile, white walls, ceramic floors, an undermount sink, granite benchtops, multi-coloured floor, an open shower, black benchtops, an enclosed toilet, a double vanity and a built-in vanity.
This is an example of a large country master wet room bathroom in Other with light wood cabinets, a drop-in tub, a one-piece toilet, brown tile, ceramic tile, white walls, ceramic floors, an undermount sink, granite benchtops, multi-coloured floor, an open shower, black benchtops, an enclosed toilet, a double vanity and a built-in vanity.
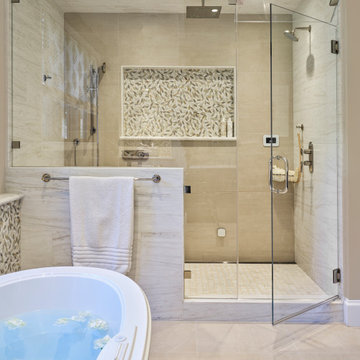
This Lafayette, California, modern farmhouse is all about laid-back luxury. Designed for warmth and comfort, the home invites a sense of ease, transforming it into a welcoming haven for family gatherings and events.
Elegant neutral tiles set the stage for a freestanding tub, a separate shower area, and a spacious vanity, creating a harmonious blend of luxury and tranquility. A gracefully placed Buddha in a purpose-built niche adds an element of mindfulness.
Project by Douglah Designs. Their Lafayette-based design-build studio serves San Francisco's East Bay areas, including Orinda, Moraga, Walnut Creek, Danville, Alamo Oaks, Diablo, Dublin, Pleasanton, Berkeley, Oakland, and Piedmont.
For more about Douglah Designs, click here: http://douglahdesigns.com/
To learn more about this project, see here:
https://douglahdesigns.com/featured-portfolio/lafayette-modern-farmhouse-rebuild/
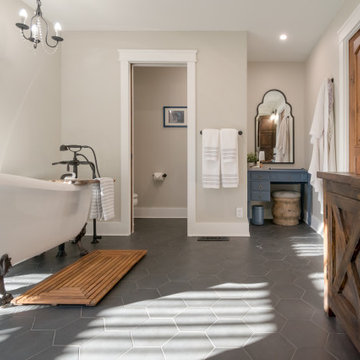
Country wet room bathroom in San Francisco with furniture-like cabinets, distressed cabinets, a claw-foot tub, white tile, ceramic tile, ceramic floors, a vessel sink, wood benchtops, black floor, a hinged shower door, a shower seat, a double vanity and a freestanding vanity.

A Principal Bathroom project focusing on combining rustic and contemporary features for a timeless effect. With strong inspiration from Moroccan materials and textures, this grand bathroom brings a hint of north Africa with a modern twist.
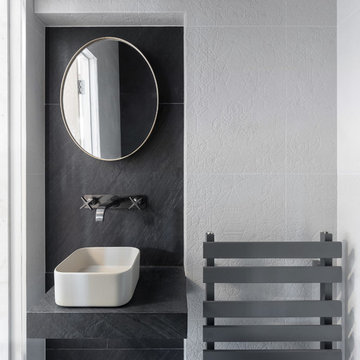
Peter Landers
Inspiration for a small country 3/4 wet room bathroom in Oxfordshire with a wall-mount toilet, black and white tile, cement tile, white walls, ceramic floors, a trough sink, tile benchtops, black floor, an open shower and black benchtops.
Inspiration for a small country 3/4 wet room bathroom in Oxfordshire with a wall-mount toilet, black and white tile, cement tile, white walls, ceramic floors, a trough sink, tile benchtops, black floor, an open shower and black benchtops.
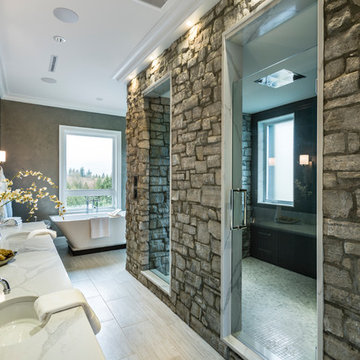
The “Rustic Classic” is a 17,000 square foot custom home built for a special client, a famous musician who wanted a home befitting a rockstar. This Langley, B.C. home has every detail you would want on a custom build.
For this home, every room was completed with the highest level of detail and craftsmanship; even though this residence was a huge undertaking, we didn’t take any shortcuts. From the marble counters to the tasteful use of stone walls, we selected each material carefully to create a luxurious, livable environment. The windows were sized and placed to allow for a bright interior, yet they also cultivate a sense of privacy and intimacy within the residence. Large doors and entryways, combined with high ceilings, create an abundance of space.
A home this size is meant to be shared, and has many features intended for visitors, such as an expansive games room with a full-scale bar, a home theatre, and a kitchen shaped to accommodate entertaining. In any of our homes, we can create both spaces intended for company and those intended to be just for the homeowners - we understand that each client has their own needs and priorities.
Our luxury builds combine tasteful elegance and attention to detail, and we are very proud of this remarkable home. Contact us if you would like to set up an appointment to build your next home! Whether you have an idea in mind or need inspiration, you’ll love the results.
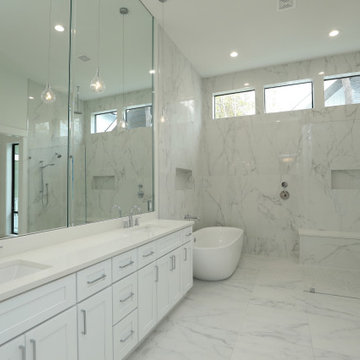
Breathtaking wet room Master bath with large format Carrara and Statuary white porcelain tile throughout, large custom shampoo niches & shower bench with 3 large transom windows. Extra large freestanding tub, counter to ceiling mirrors & pendant lighting.
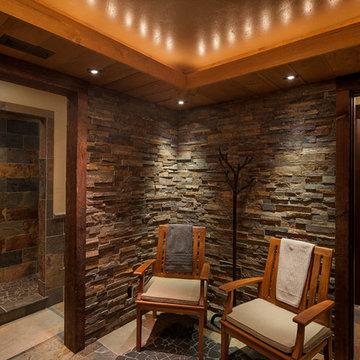
Inspiration for a large country master wet room bathroom in Other with brown walls, slate floors, multi-coloured floor and an open shower.
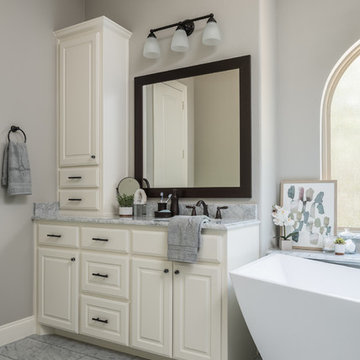
His and hers vanities allow for more space and storage in this master bathroom remodel.
Inspiration for a large country master wet room bathroom in Dallas with recessed-panel cabinets, white cabinets, a freestanding tub, a one-piece toilet, gray tile, grey walls, marble floors, an undermount sink, marble benchtops, grey floor, a hinged shower door and grey benchtops.
Inspiration for a large country master wet room bathroom in Dallas with recessed-panel cabinets, white cabinets, a freestanding tub, a one-piece toilet, gray tile, grey walls, marble floors, an undermount sink, marble benchtops, grey floor, a hinged shower door and grey benchtops.
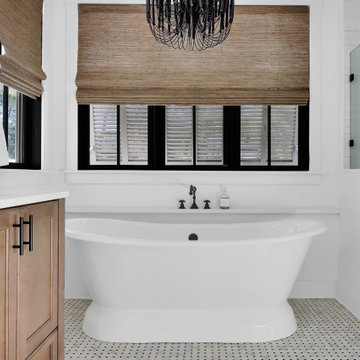
Bath Cabinets: Eudora Benton Door Style-Driftwood Stain Color
Bath Countertops: Pompeii L4 Avorio quartz
Faucets: California Faucet - Salinas 8" Widespread Black
Floor: MSI Arabescato Carrara Basket Weave honed
Bath tub: Signature Hardware Frayser Tub-White
Shower Tile: Daltile Remedy Elixir color RD20
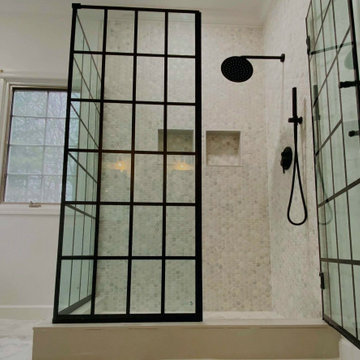
Design ideas for a large country 3/4 wet room bathroom in New York with ceramic tile, white walls, marble floors, white floor, a hinged shower door and vaulted.
Country Wet Room Bathroom Design Ideas
3

