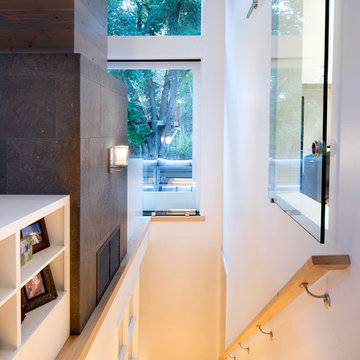Country Wood Staircase Design Ideas
Refine by:
Budget
Sort by:Popular Today
21 - 40 of 5,138 photos
Item 1 of 3
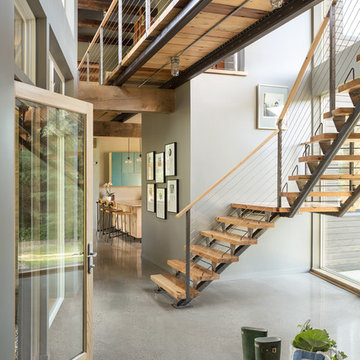
The recovered salvaged wood accents lend a hint of the rustic to this modern barn home.
Trent Bell Photography
Inspiration for a country wood l-shaped staircase in Portland Maine with metal risers and wood railing.
Inspiration for a country wood l-shaped staircase in Portland Maine with metal risers and wood railing.
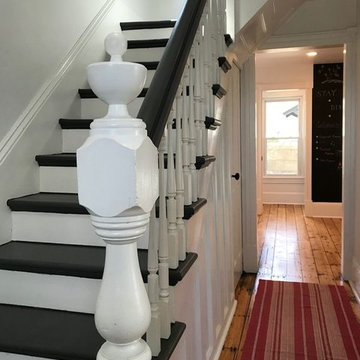
Everything! Completely renovated 1890 home...Classic charm with modern amenities. New kitchen including all new stainless appliances, master bathroom, 1/2 bath. Refinished flooring throughout. New furnace, new plumbing and electrical panel box. All new paint interior and exterior.
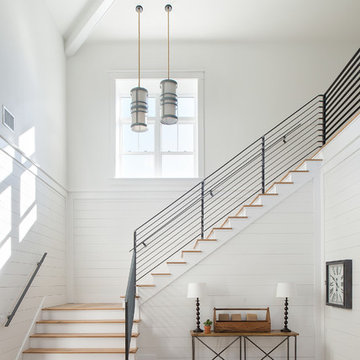
Seamus Payne
This is an example of a country wood l-shaped staircase in Tampa with painted wood risers and metal railing.
This is an example of a country wood l-shaped staircase in Tampa with painted wood risers and metal railing.
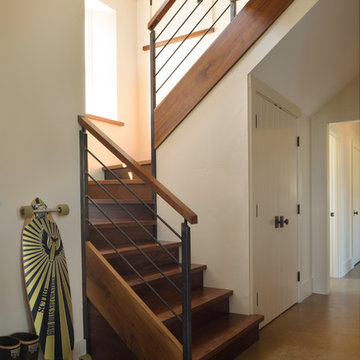
Design ideas for a country wood u-shaped staircase in Burlington with wood risers and mixed railing.
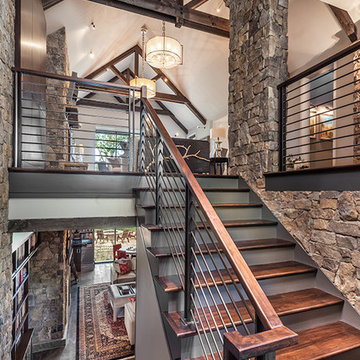
Stair | Custom home Studio of LS3P ASSOCIATES LTD. | Photo by Inspiro8 Studio.
Design ideas for a large country wood u-shaped staircase in Other with painted wood risers and cable railing.
Design ideas for a large country wood u-shaped staircase in Other with painted wood risers and cable railing.
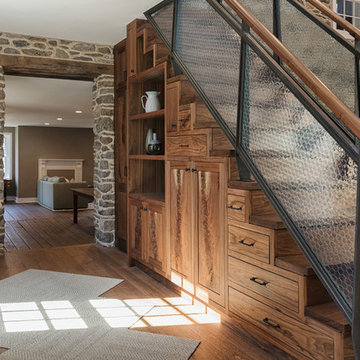
Inspiration for a country wood straight staircase in Philadelphia with wood risers and glass railing.
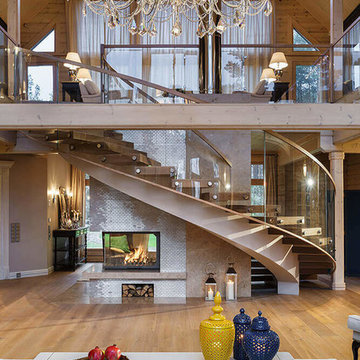
Photo of a country wood curved staircase in Saint Petersburg with open risers.
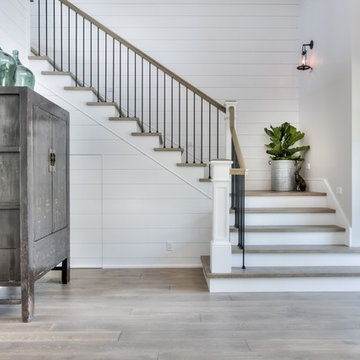
interior designer: Kathryn Smith
Photo of a mid-sized country wood l-shaped staircase in Orange County with painted wood risers and mixed railing.
Photo of a mid-sized country wood l-shaped staircase in Orange County with painted wood risers and mixed railing.
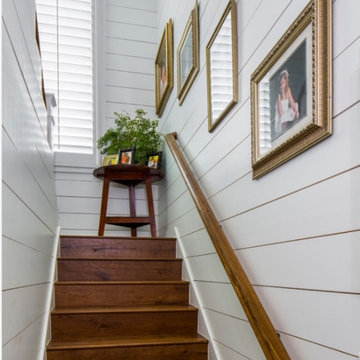
One of our favorite projects, a complete turn key ready redesign of this beautiful Dripping Springs TX home. Tricia nailed Clean meets rustic with this one! Exposed beams and rustic furniture contrast with the cool color palette. Modern rustic farmhouse complete.
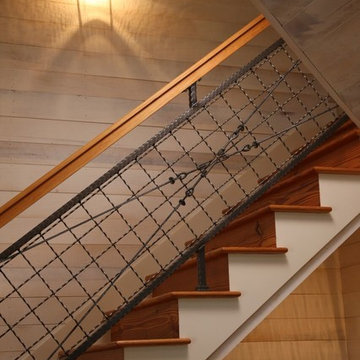
Photo of a large country wood l-shaped staircase in Other with wood risers.
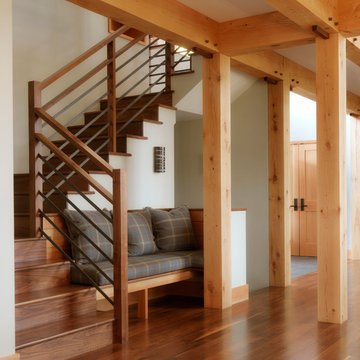
Inspiration for a large country wood u-shaped staircase in Burlington with wood risers and mixed railing.
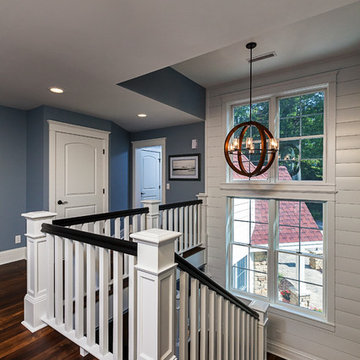
Builder: Pete's Construction, Inc.
Photographer: Jeff Garland
Why choose when you don't have to? Today's top architectural styles are reflected in this impressive yet inviting design, which features the best of cottage, Tudor and farmhouse styles. The exterior includes board and batten siding, stone accents and distinctive windows. Indoor/outdoor spaces include a three-season porch with a fireplace and a covered patio perfect for entertaining. Inside, highlights include a roomy first floor, with 1,800 square feet of living space, including a mudroom and laundry, a study and an open plan living, dining and kitchen area. Upstairs, 1400 square feet includes a large master bath and bedroom (with 10-foot ceiling), two other bedrooms and a bunkroom. Downstairs, another 1,300 square feet await, where a walk-out family room connects the interior and exterior and another bedroom welcomes guests.
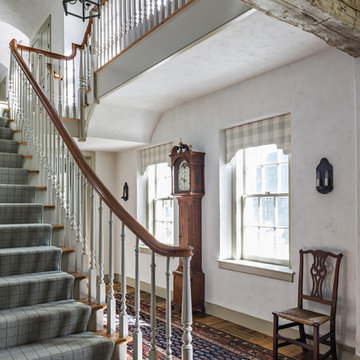
The front stair features a graceful curved railing.
Robert Benson Photography
Photo of an expansive country wood u-shaped staircase in New York with painted wood risers.
Photo of an expansive country wood u-shaped staircase in New York with painted wood risers.
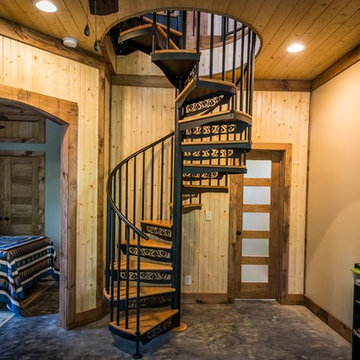
Accent a traditional staircase with decorative ivy stencil risers on your steps.
Inspiration for a country wood spiral staircase in Philadelphia with metal risers.
Inspiration for a country wood spiral staircase in Philadelphia with metal risers.
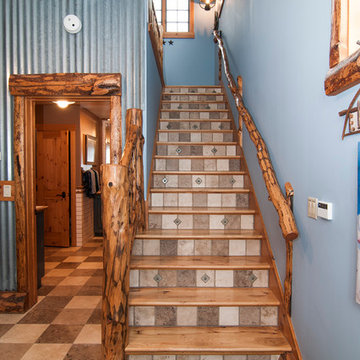
Part of the Horse barn - this entry leads to the 2bed/bath guest quarters.
This is an example of a mid-sized country wood straight staircase in Denver with tile risers.
This is an example of a mid-sized country wood straight staircase in Denver with tile risers.
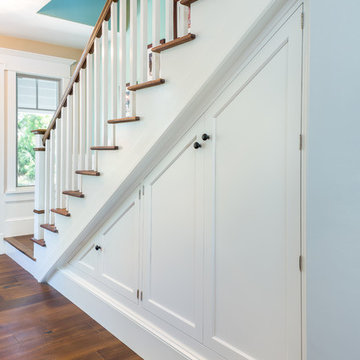
Jimmy White Photography
Inspiration for a mid-sized country wood straight staircase in Tampa with painted wood risers.
Inspiration for a mid-sized country wood straight staircase in Tampa with painted wood risers.
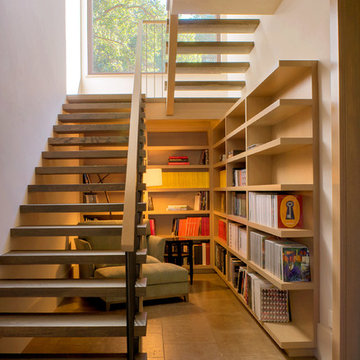
library and reading area build into and under stairway.
Photo of a country wood u-shaped staircase in San Francisco with open risers.
Photo of a country wood u-shaped staircase in San Francisco with open risers.
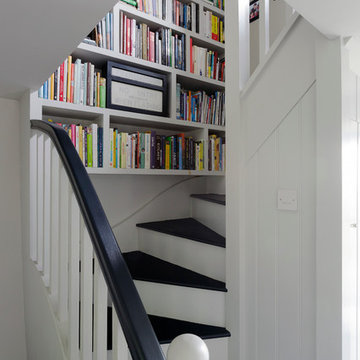
Cottage staircase
Small country wood curved staircase in Cornwall with painted wood risers.
Small country wood curved staircase in Cornwall with painted wood risers.
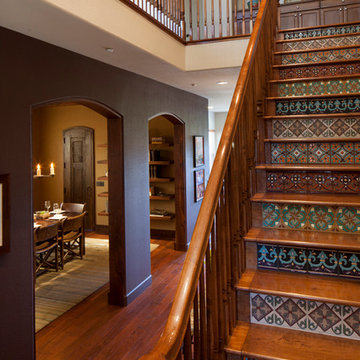
ASID Design Excellence First Place Residential – Best Individual Room (Traditional): This dining room was created by Michael Merrill Design Studio to reflect the client’s desire for having a gracious and warm space based on a Santa Fe aesthetic. We worked closely with her to create the custom staircase she envisioned.
Photos © Paul Dyer Photography
Country Wood Staircase Design Ideas
2
