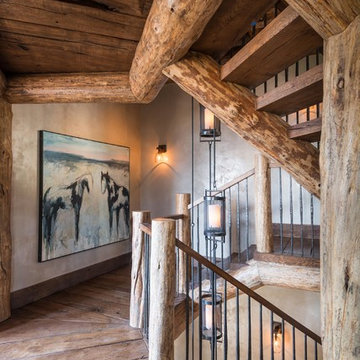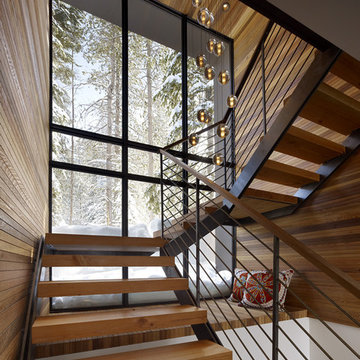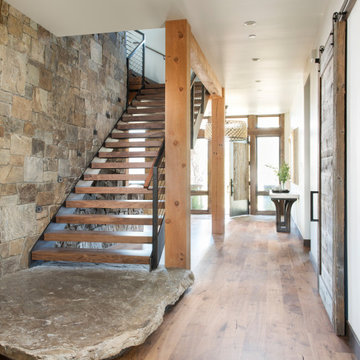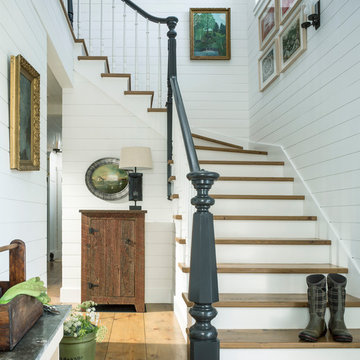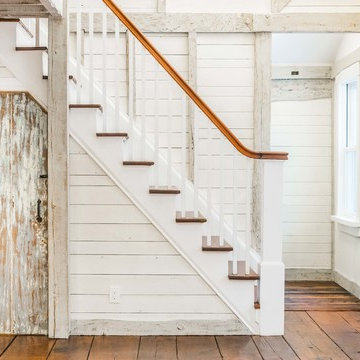Country Wood Staircase Design Ideas
Refine by:
Budget
Sort by:Popular Today
41 - 60 of 5,133 photos
Item 1 of 3
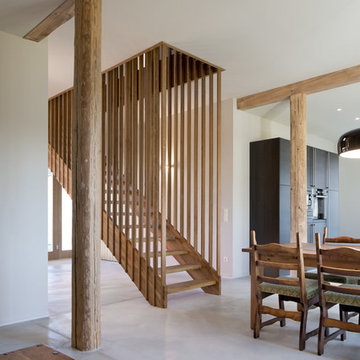
Werner Huthmacher
Design ideas for a mid-sized country wood straight staircase in Leipzig with wood risers.
Design ideas for a mid-sized country wood straight staircase in Leipzig with wood risers.
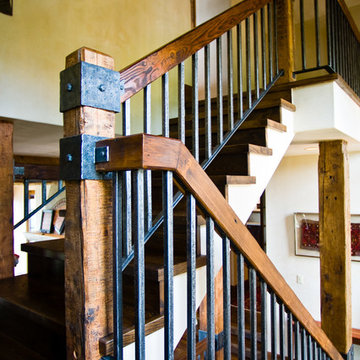
Design ideas for a large country wood u-shaped staircase in Other with wood risers.
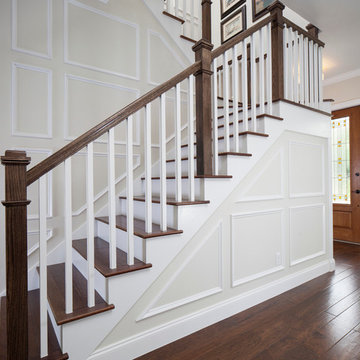
Like this Plan? See more of this project on our website http://gokeesee.com/homeplans
HOME PLAN ID: C13-03186-62A
Uneek Image
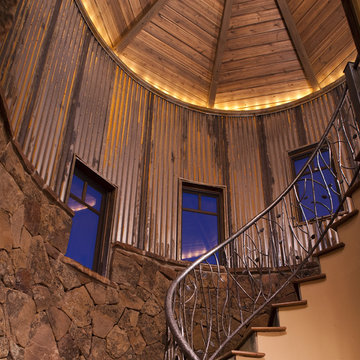
Rustic ranch near Pagosa Springs, Colorado. Offers 270 degree views north. Corrugated sheet metal accents. Cove lighting. Ornamental banister. Turret.
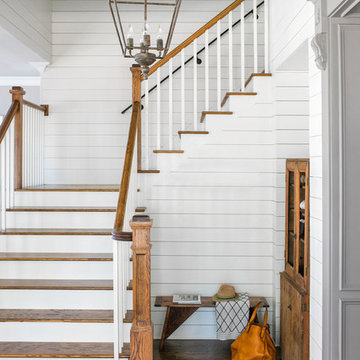
This custom home was built for empty nesting in mind. The first floor is all you need with wide open dining, kitchen and entertaining along with master suite just off the mudroom and laundry. Upstairs has plenty of room for guests and return home college students.
Photos- Rustic White Photography
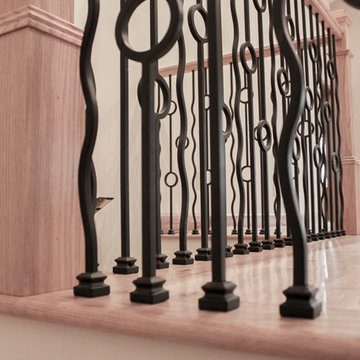
This unique balustrade system was cut to the exact specifications provided by project’s builder/owner and it is now featured in his large and gorgeous living area. These ornamental structure create stylish spatial boundaries and provide structural support; it amplifies the look of the space and elevate the décor of this custom home. CSC 1976-2020 © Century Stair Company ® All rights reserved.
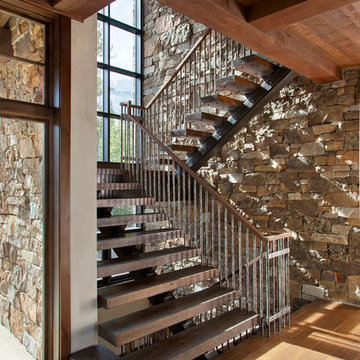
Grand staircase featuring floating stairs and lots of natural light. Stone wall backing.
Photo of a country wood u-shaped staircase in Other with open risers and metal railing.
Photo of a country wood u-shaped staircase in Other with open risers and metal railing.
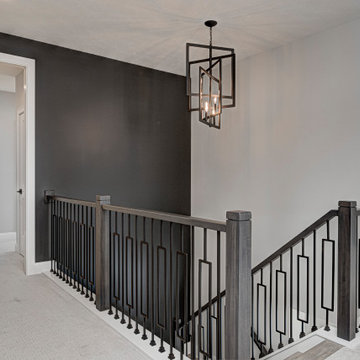
This Westfield modern farmhouse blends rustic warmth with contemporary flair. Our design features reclaimed wood accents, clean lines, and neutral palettes, offering a perfect balance of tradition and sophistication.
Unwind in this airy second-floor loft space, featuring a neutral palette complemented by pops of color in furnishings and decor. Ideal for relaxing or entertaining with a TV area, couch, and table.
Project completed by Wendy Langston's Everything Home interior design firm, which serves Carmel, Zionsville, Fishers, Westfield, Noblesville, and Indianapolis.
For more about Everything Home, see here: https://everythinghomedesigns.com/
To learn more about this project, see here: https://everythinghomedesigns.com/portfolio/westfield-modern-farmhouse-design/
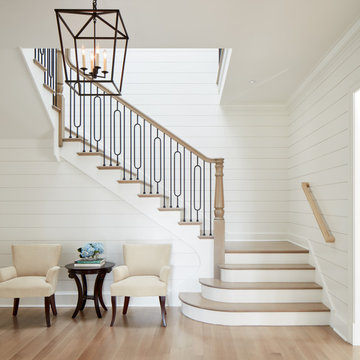
Inspiration for a large country wood u-shaped staircase in Chicago with painted wood risers and metal railing.
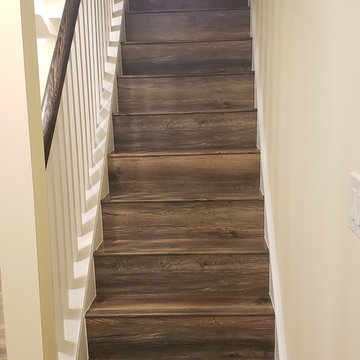
Staircase leading into the Basement.
This is an example of a country wood straight staircase in Toronto with wood risers and wood railing.
This is an example of a country wood straight staircase in Toronto with wood risers and wood railing.
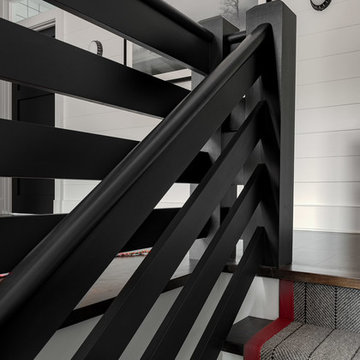
Handrail detail.
Photographer: Rob Karosis
This is an example of a large country wood straight staircase in New York with wood risers and wood railing.
This is an example of a large country wood straight staircase in New York with wood risers and wood railing.
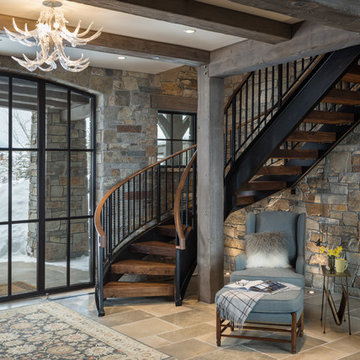
We love to collaborate, whenever and wherever the opportunity arises. For this mountainside retreat, we entered at a unique point in the process—to collaborate on the interior architecture—lending our expertise in fine finishes and fixtures to complete the spaces, thereby creating the perfect backdrop for the family of furniture makers to fill in each vignette. Catering to a design-industry client meant we sourced with singularity and sophistication in mind, from matchless slabs of marble for the kitchen and master bath to timeless basin sinks that feel right at home on the frontier and custom lighting with both industrial and artistic influences. We let each detail speak for itself in situ.
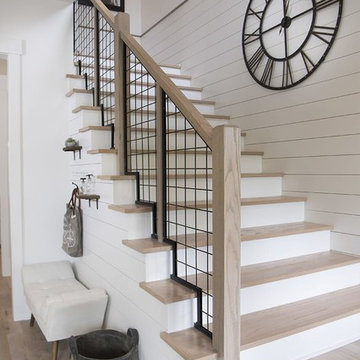
unique wire and wood stair railing, double barn door, light hardwood floors, shiplap, reading nook
Country wood l-shaped staircase in Atlanta with painted wood risers and mixed railing.
Country wood l-shaped staircase in Atlanta with painted wood risers and mixed railing.
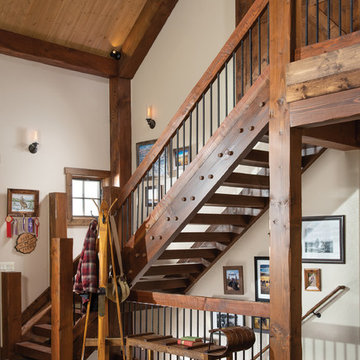
Wrought iron accents add interest to the hand-fitted timbers of this staircase. Produced By: PrecisionCraft Log & Timber Homes
Photos By: Longviews Studios, Inc.
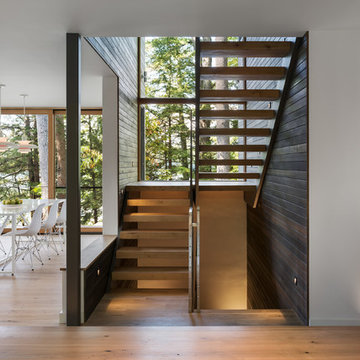
Chuck Choi Architectural Photography
Design ideas for a country wood floating staircase in Boston with open risers.
Design ideas for a country wood floating staircase in Boston with open risers.
Country Wood Staircase Design Ideas
3
