Deck Design Ideas with an Outdoor Kitchen
Refine by:
Budget
Sort by:Popular Today
181 - 200 of 6,398 photos
Item 1 of 2
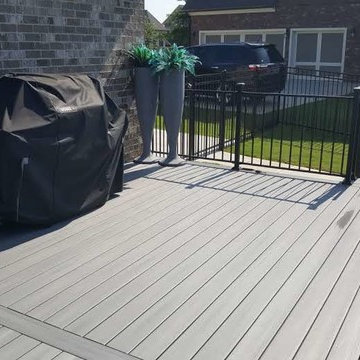
This is an example of a mid-sized traditional backyard deck in Atlanta with an outdoor kitchen and an awning.
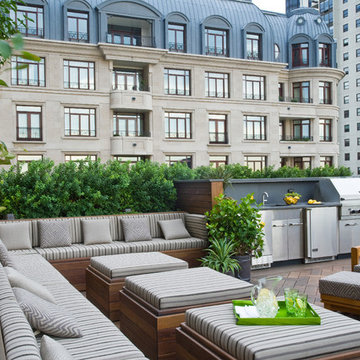
Linda Oyama Bryan
This is an example of an expansive contemporary rooftop deck in Chicago with an outdoor kitchen and no cover.
This is an example of an expansive contemporary rooftop deck in Chicago with an outdoor kitchen and no cover.
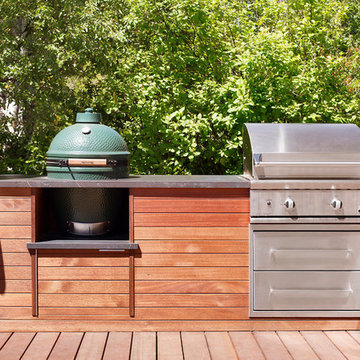
This is an example of a mid-sized transitional deck in Calgary with an outdoor kitchen and no cover.
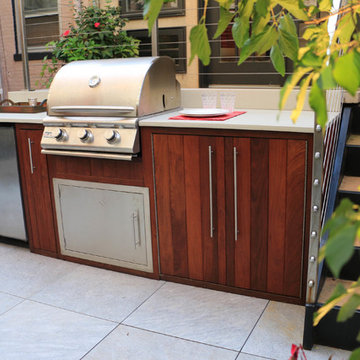
At the onset of this project, we found a roof deck garden in dire need of repair after a strong wind storm blew over an older pergola and screen system previously attached to limestone parapet caps. Our goal was to design and install a sturdier low maintenance screen system to protect against any future wind storms. We replaced limestone parapet caps, repaired the roof membrane and flashing, painted the walls and then replaced old stone tiles with sleek porcelain pavers. Our one of a kind hardwood screens add privacy from the windows of the adjacent high rise. Other details include a custom outdoor kitchen, lots of LED lighting to add warmth and illumination in the evening and a variety of gorgeous plants and ornamental trees, some reclaimed from the old garden. All plants are on an automated irrigation system.
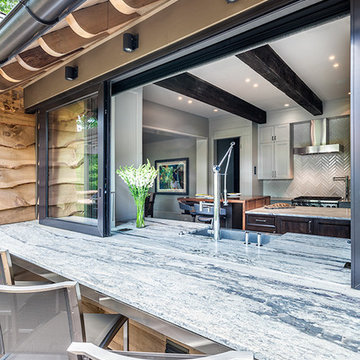
Exterior | Custom home Studio of LS3P ASSOCIATES LTD. | Photo by Inspiro8 Studio.
Photo of a large contemporary backyard deck in Other with an outdoor kitchen and a roof extension.
Photo of a large contemporary backyard deck in Other with an outdoor kitchen and a roof extension.
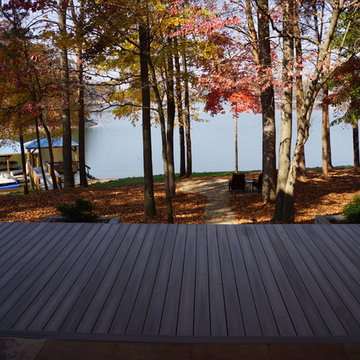
An expansive deck with built-in hot tub overlooks Lake Norman. Fiberon deck boards are a low-maintenance answer for people who want to spend more time relaxing on their deck than scraping and painting or staining it.
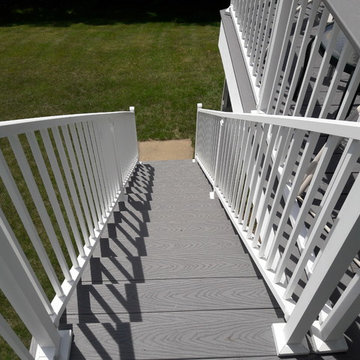
This customer chose Trex Select decking in Pebble Grey with a white Westbury rail. They finished off the railing with a Pebble Grey top so their guests can enjoy setting their drink on the railing. They will have many years with friends and family on this great looking low maintenance deck.
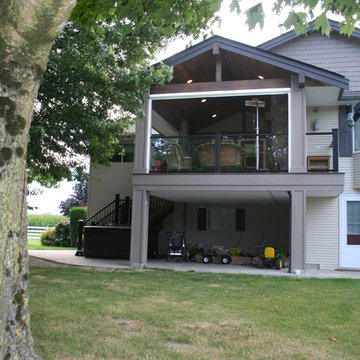
Inspiration for a mid-sized arts and crafts backyard deck in Vancouver with an outdoor kitchen and a roof extension.
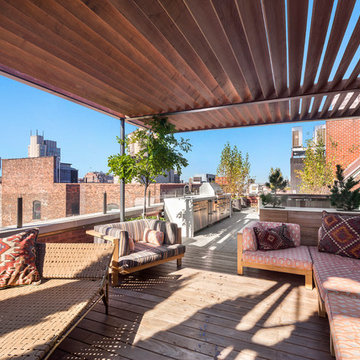
Enjoy incredible downtown panoramas that stretch all the way to One World Trade Center from this 1,365 s/f private rooftop terrace. Offering the ultimate in outdoor living, this luxurious oasis features a hot tub and outdoor kitchen. --Gotham Photo Company
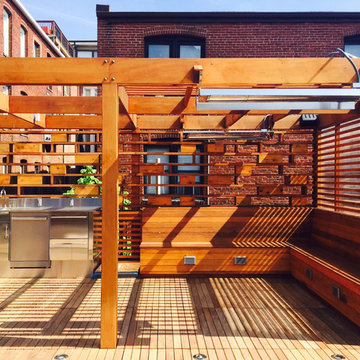
www.Bryanapito.com
Small contemporary rooftop and rooftop deck in DC Metro with an outdoor kitchen and a pergola.
Small contemporary rooftop and rooftop deck in DC Metro with an outdoor kitchen and a pergola.
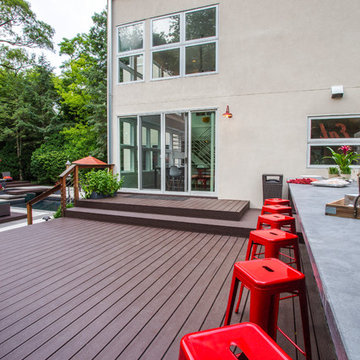
Photography by Linda Oyama Bryan
Design ideas for a small contemporary backyard deck in Other with an outdoor kitchen and no cover.
Design ideas for a small contemporary backyard deck in Other with an outdoor kitchen and no cover.
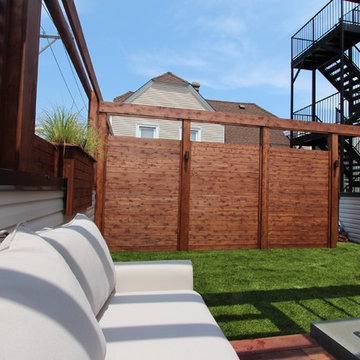
Inspiration for a mid-sized modern rooftop deck in Chicago with an outdoor kitchen and a pergola.
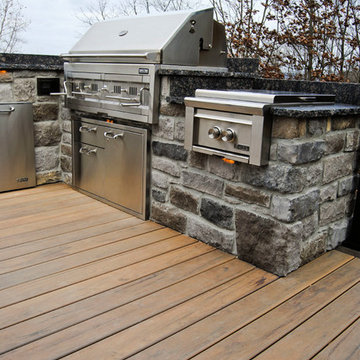
This project was defiantly designed with entertaining in mind. With it's top of the line kitchen and built in fire pit , this space has room for everyone.
Photography By: Keystone Custom Decks
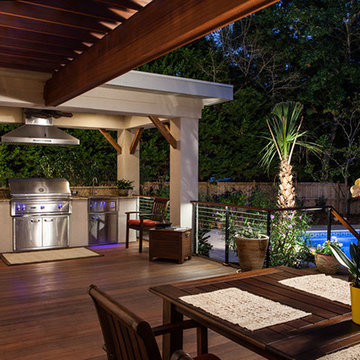
Joshua Curry Photography
Large transitional backyard deck in Wilmington with an outdoor kitchen and a pergola.
Large transitional backyard deck in Wilmington with an outdoor kitchen and a pergola.
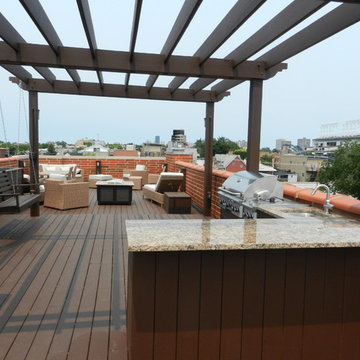
Wrigley Field view rooftop deck
Photo of a large contemporary rooftop deck in Chicago with an outdoor kitchen and a pergola.
Photo of a large contemporary rooftop deck in Chicago with an outdoor kitchen and a pergola.
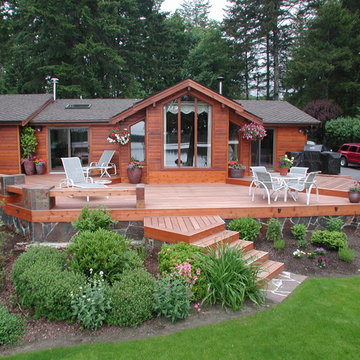
Multi-level Tiger wood deck with stone in-lay surround.
Inspiration for a mid-sized contemporary backyard deck in Seattle with an outdoor kitchen and no cover.
Inspiration for a mid-sized contemporary backyard deck in Seattle with an outdoor kitchen and no cover.
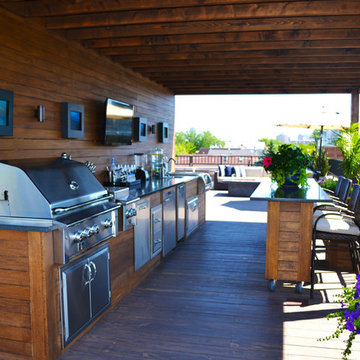
This Chicago roof deck is an entertainers dream. Complete with outdoor bar, TV, concrete fire pit and wicker furniture the space is ready for an evening in the city.
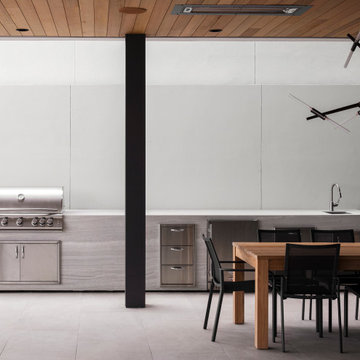
Louisa, San Clemente Coastal Modern Architecture
The brief for this modern coastal home was to create a place where the clients and their children and their families could gather to enjoy all the beauty of living in Southern California. Maximizing the lot was key to unlocking the potential of this property so the decision was made to excavate the entire property to allow natural light and ventilation to circulate through the lower level of the home.
A courtyard with a green wall and olive tree act as the lung for the building as the coastal breeze brings fresh air in and circulates out the old through the courtyard.
The concept for the home was to be living on a deck, so the large expanse of glass doors fold away to allow a seamless connection between the indoor and outdoors and feeling of being out on the deck is felt on the interior. A huge cantilevered beam in the roof allows for corner to completely disappear as the home looks to a beautiful ocean view and Dana Point harbor in the distance. All of the spaces throughout the home have a connection to the outdoors and this creates a light, bright and healthy environment.
Passive design principles were employed to ensure the building is as energy efficient as possible. Solar panels keep the building off the grid and and deep overhangs help in reducing the solar heat gains of the building. Ultimately this home has become a place that the families can all enjoy together as the grand kids create those memories of spending time at the beach.
Images and Video by Aandid Media.
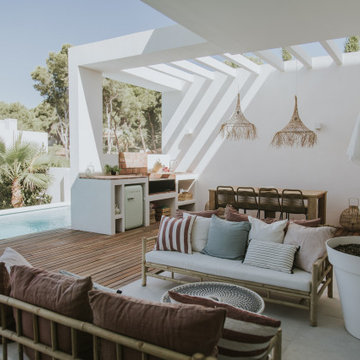
Design ideas for a beach style deck in Alicante-Costa Blanca with an outdoor kitchen and a pergola.
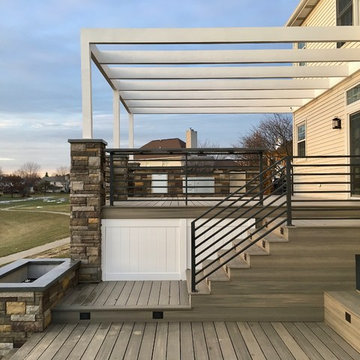
Inspiration for an expansive modern backyard deck in Austin with an outdoor kitchen and a pergola.
Deck Design Ideas with an Outdoor Kitchen
10