Deck Design Ideas with with Privacy Feature
Refine by:
Budget
Sort by:Popular Today
21 - 40 of 142 photos
Item 1 of 3
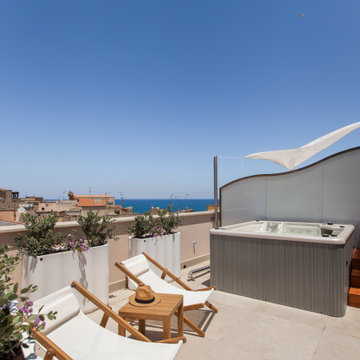
Démolition et reconstruction d'un immeuble dans le centre historique de Castellammare del Golfo composé de petits appartements confortables où vous pourrez passer vos vacances. L'idée était de conserver l'aspect architectural avec un goût historique actuel mais en le reproposant dans une tonalité moderne.Des matériaux précieux ont été utilisés, tels que du parquet en bambou pour le sol, du marbre pour les salles de bains et le hall d'entrée, un escalier métallique avec des marches en bois et des couloirs en marbre, des luminaires encastrés ou suspendus, des boiserie sur les murs des chambres et dans les couloirs, des dressings ouverte, portes intérieures en laque mate avec une couleur raffinée, fenêtres en bois, meubles sur mesure, mini-piscines et mobilier d'extérieur. Chaque étage se distingue par la couleur, l'ameublement et les accessoires d'ameublement. Tout est contrôlé par l'utilisation de la domotique. Un projet de design d'intérieur avec un design unique qui a permis d'obtenir des appartements de luxe.
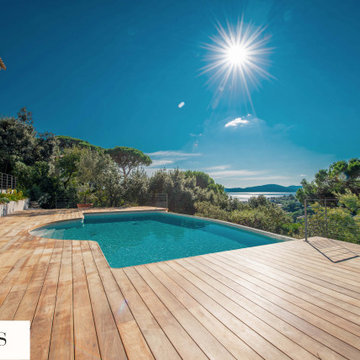
Design ideas for a large contemporary backyard and ground level deck in Paris with with privacy feature, a roof extension and cable railing.
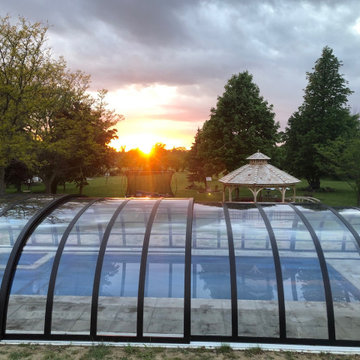
Retractable pool enclosure for covering swimming pools allowing all year round swimming and keeping the pool clean and safe.
Inspiration for a large traditional backyard and ground level deck in Toronto with with privacy feature, a roof extension and glass railing.
Inspiration for a large traditional backyard and ground level deck in Toronto with with privacy feature, a roof extension and glass railing.
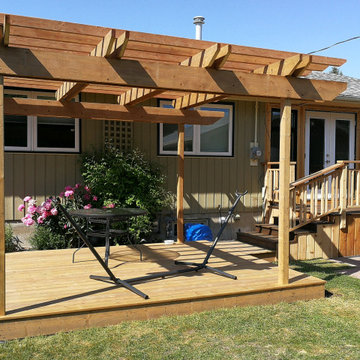
Design ideas for a mid-sized modern backyard deck with with privacy feature and a pergola.
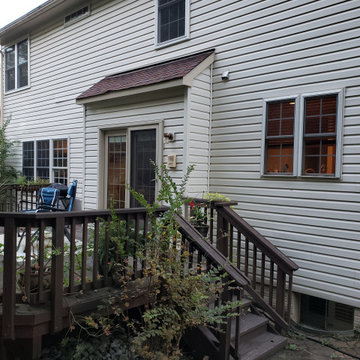
We have an existing 14'x20' deck that we'd like replaced with an expanded composite deck (about 14 x 26') with a 6' open deck and the remaining part a sunroom/enclosed porch with Eze-Breeze. Our schedule is flexible, but we want quality, responsive folks to do the job. And we want low maintenance, so Trex Transcend+ or TimberTek would work. As part of the job, we would want the contractor to replace the siding on the house that would be covered by new sunroom/enclosed deck (we understand the covers may not be a perfect match). This would include removing an intercom system and old lighting system. We would want the contractor to be one-stop shopping for us, not require us to find an electrician or pull permits. The sunroom/porch would need one fan and two or four skylights. Gable roof is preferred. The sunroom should have two doors -- one on the left side to the open deck portion (for grilling) and one to a 4-6' (approx) landing that transitions to a stairs. The landing and stairs would be included and be from the same composite material. The deck (on which sits the sunroom/closed porch) would need to be about 3' off the ground and should be close in elevation to the base of the door from the house -- i.e. walk out the house and into the sunroom with little or no bump.

Full House Remodel, paint, bathrooms, new kitchen, all floors re placed on 6 floors and a separate Painter's Lower Level Studio.
This is an example of a large contemporary rooftop and rooftop deck in San Francisco with with privacy feature, no cover and glass railing.
This is an example of a large contemporary rooftop and rooftop deck in San Francisco with with privacy feature, no cover and glass railing.
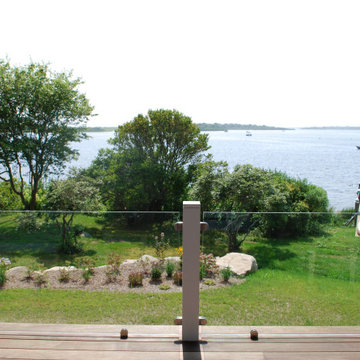
Large beach style backyard and first floor deck in Providence with with privacy feature, no cover and glass railing.
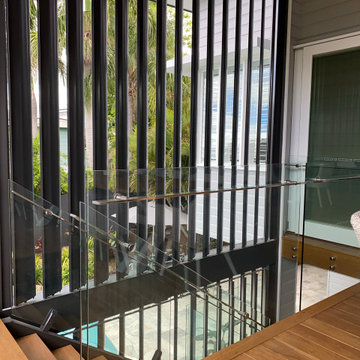
Weatherboard linings, plantation shutters and blackbutt decking complement the traditional character of this grand home, whilst the motorised louvre blades provide for some modern luxury. Triggered by rain or operated via remote control, the double height louvres can provide privacy, capture views to the pool, direct breezes into the home or shield the owners from the weather.
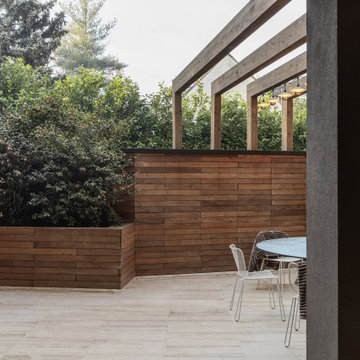
Inspiration for an expansive traditional backyard and ground level deck in Milan with with privacy feature, a pergola and wood railing.
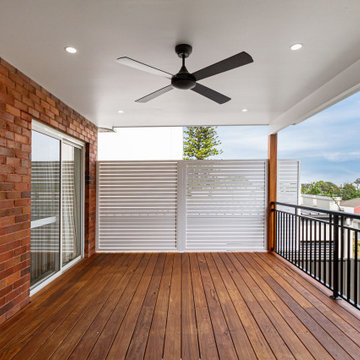
Expansive contemporary backyard and first floor deck in Sydney with with privacy feature, a roof extension and metal railing.
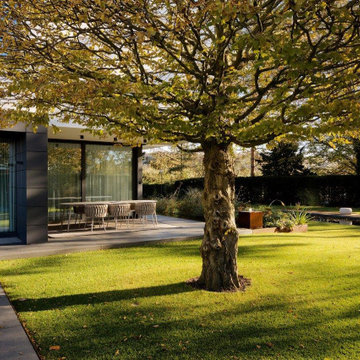
Ein Zuhause, das die Ruhe seiner Umgebung, direkt am Fluss, umgeben von Natur, widerspiegelt. In Zusammenarbeit mit Volker Röhricht Ingenieur Architekt (Architekt), Steinert & Bitterling (Innenarchitektur) und Anke Augsburg Licht (Lichtplanung) realisierte RUBY dieses Projekt.
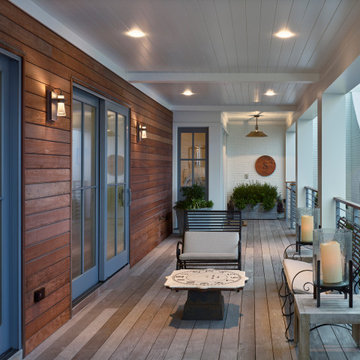
Expansive beach style deck in Other with with privacy feature and a roof extension.
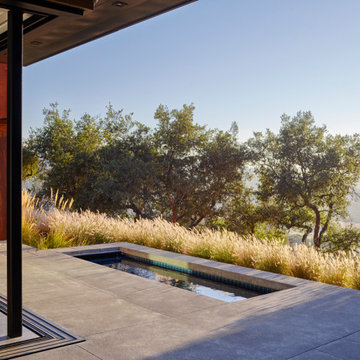
Custom high-end outdoor living spaces by expert architectural landscape artist for large residential projects. Award winning designs for large budget custom residential landscape projects in Northern California.
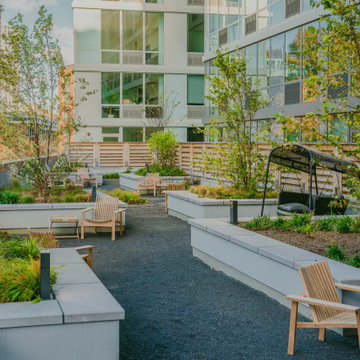
Zen garden on outdoor balcony.
Inspiration for a large contemporary rooftop and first floor deck in New York with with privacy feature, no cover and wood railing.
Inspiration for a large contemporary rooftop and first floor deck in New York with with privacy feature, no cover and wood railing.
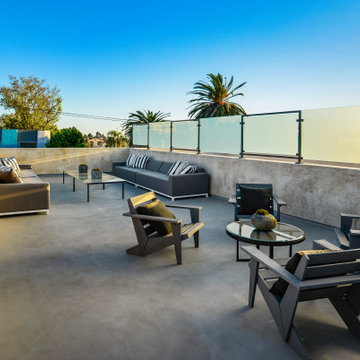
3rd story roof deck with waterproofed flooring material
Inspiration for a large contemporary rooftop deck in Los Angeles with with privacy feature and no cover.
Inspiration for a large contemporary rooftop deck in Los Angeles with with privacy feature and no cover.
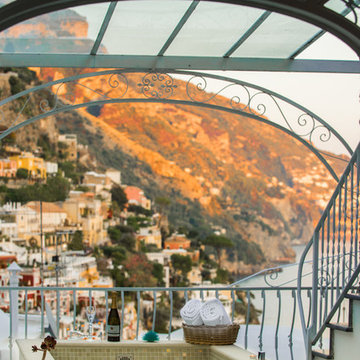
Foto: Vito Fusco
This is an example of a large traditional first floor deck in Other with with privacy feature, an awning and glass railing.
This is an example of a large traditional first floor deck in Other with with privacy feature, an awning and glass railing.
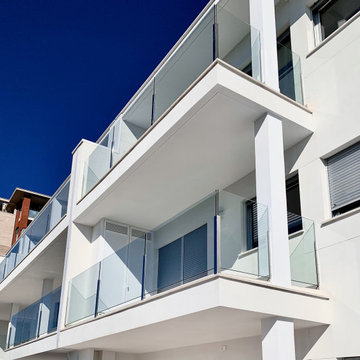
Design ideas for a large modern backyard and first floor deck in Alicante-Costa Blanca with with privacy feature, a pergola and glass railing.
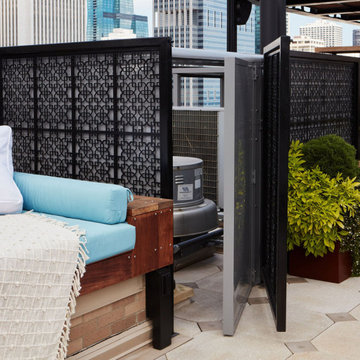
Rooftopia developed and built a truly one of a kind rooftop paradise on two roof levels at this Michigan Ave residence. Our inspiration came from the gorgeous historical architecture of the building. Our design and development process began about a year before the project was permitted and could begin construction. Our installation teams mobilized over 100 individual pieces of steel & ipe pergola by hand through a small elevator and stair access for assembly and fabrication onsite. We integrated a unique steel screen pattern into the design surrounding a loud utility area and added a highly regarded product called Acoustiblok to achieve significant noise reduction. The custom 18 foot bar ledge has 360° views of the city skyline and lake Michigan. The luxury outdoor kitchen maximizes the options with a built in grill, dishwasher, ice maker, refrigerator and sink. The day bed is a soft oasis in the sea of buildings. Large planters emphasize the grand entrance, flanking new limestone steps and handrails, and soften the cityscape with a mix of lush perennials and annuals. A small green roof space adds to the overall aesthetic and attracts pollinators to assist with the client's veggie garden. Truly a dream for relaxing, outdoor dining and entertaining!
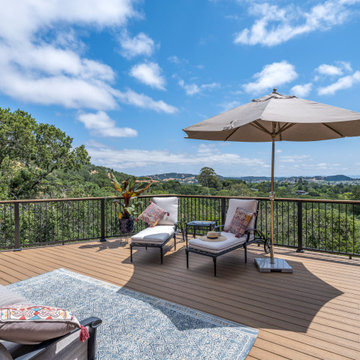
Timbertech Reserve Antique leather decking and railing with spectacular view.
This is an example of an expansive traditional backyard deck in San Francisco with with privacy feature and metal railing.
This is an example of an expansive traditional backyard deck in San Francisco with with privacy feature and metal railing.
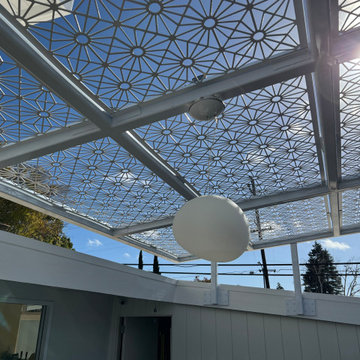
Overhead shade structure with modern pendant provides filtered shade and defines the outdoor dining room in this mid century modern Eichler.
Design ideas for a small midcentury backyard and ground level deck in San Francisco with with privacy feature and a pergola.
Design ideas for a small midcentury backyard and ground level deck in San Francisco with with privacy feature and a pergola.
Deck Design Ideas with with Privacy Feature
2