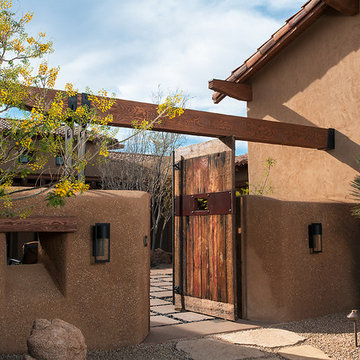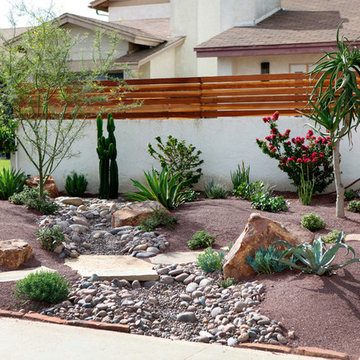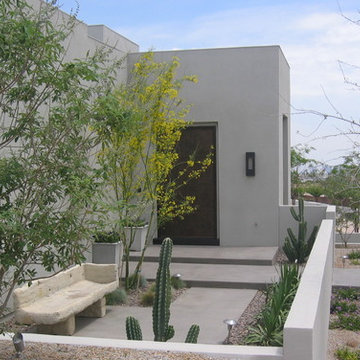Refine by:
Budget
Sort by:Popular Today
21 - 40 of 2,410 photos
Item 1 of 3

Design ideas for an expansive country backyard verandah in Other with with columns, concrete pavers, a roof extension and metal railing.

Inspiration for a small country front yard verandah in Chicago with with columns, natural stone pavers and a roof extension.
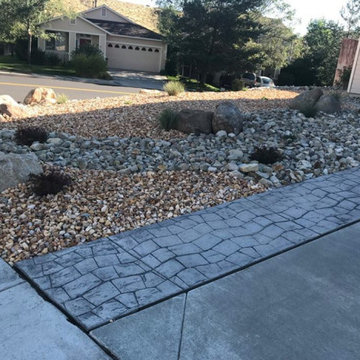
Design ideas for a desert look front yard full sun xeriscape in Las Vegas with river rock.
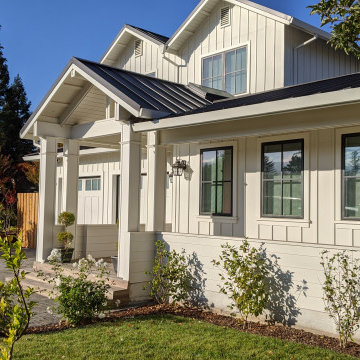
Photo of an expansive country front yard verandah with with columns, brick pavers and a roof extension.
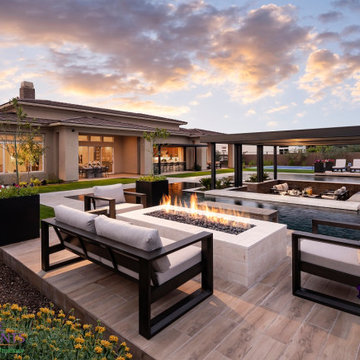
Large and desert look modern backyard partial sun outdoor sport court in Phoenix with decking for summer.
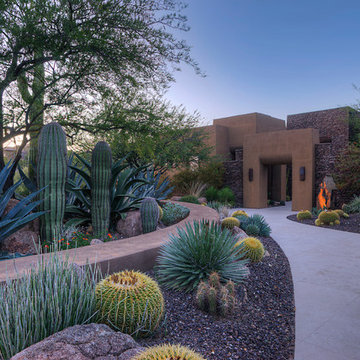
Mike Small
Inspiration for a large and desert look front yard partial sun garden in Phoenix with gravel.
Inspiration for a large and desert look front yard partial sun garden in Phoenix with gravel.
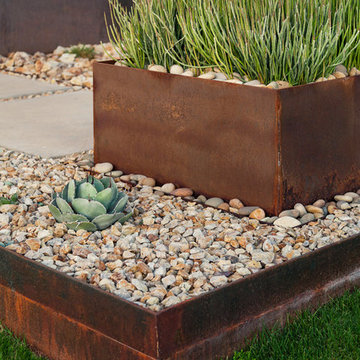
Leland Gebhardt
Inspiration for a mid-sized and desert look modern front yard full sun formal garden in Phoenix.
Inspiration for a mid-sized and desert look modern front yard full sun formal garden in Phoenix.

Large country front yard verandah in Other with with columns, concrete pavers and a roof extension.
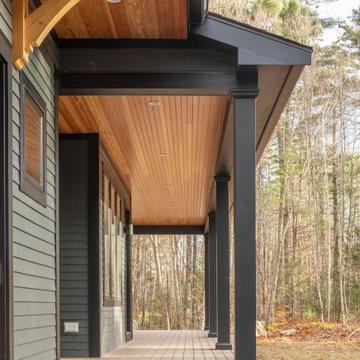
Custom build farmhouse home in Newmarket.
Inspiration for a large modern front yard verandah in Boston with with columns, decking and a roof extension.
Inspiration for a large modern front yard verandah in Boston with with columns, decking and a roof extension.
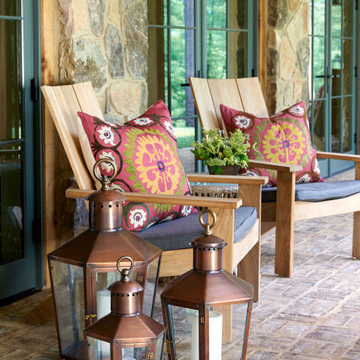
Bevolo Rault Pool House Lanterns accent the front porch at the 2021 Flower Showhouse.
https://flowermag.com/flower-magazine-showhouse-2021/
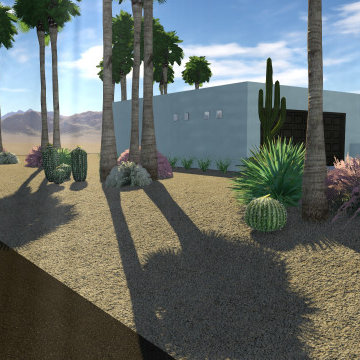
This Fountain Hills home needed a new landscape design to match its stunning hillside footprint. New plants, hardscape, and landscape lighting allowed this corner home to shine!
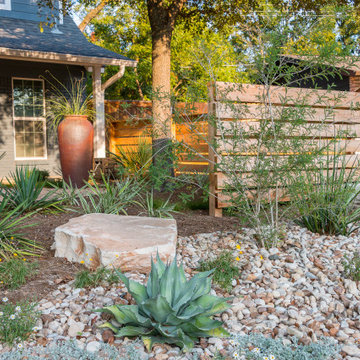
These homeowners were looking to up their hosting game by modernizing their property to create the ultimate entertainment space. A custom outdoor kitchen was added with a top of the line Delta Heat grill and a special nook for a Big Green Egg. Flagstone was added to create asymmetrical walkways throughout the yard that extended into a ring around the fire pit. Four rectangular trellises were added along the fence and shed, with an all metal pergola located at the back of the pool. This unique structure immediately draws the eye and adds a playful, artistic element to the rest of the space. The use of various sized rocks, gravel, and flagstone give a rough texture that creates a symbiosis with the metalwork. Silver Falls Dichondra creates a beautiful contrast to the rocks and can be found all over the property along with various other grasses, ferns, and agave. A large area of gravel rests on the side of the house, giving the client room to park a recreational vehicle. In front, a privacy fence was added along one of the property lines, leading into a drought resistant, eco-friendly section of yard. This fence, coupled with a giant boulder, doubles as a safety precaution in case drivers miss the turn and run into their lawn. This updated landscaping adds an effortless flow for guests to move from the front yard to the back while creating a very open, welcoming feel to all who enter.
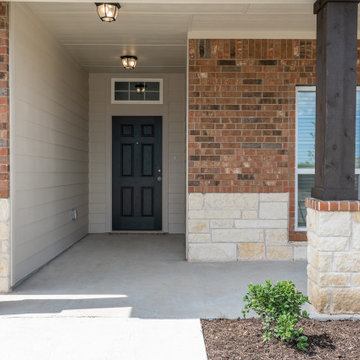
Photo of an arts and crafts front yard verandah in Austin with with columns, concrete slab and a roof extension.
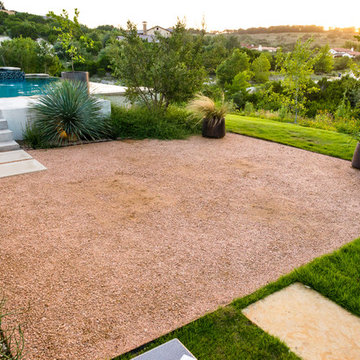
Decomposed granite patio/flex space defined with custom steel edging.
Photographer: Greg Thomas, http://optphotography.com/

Design ideas for a modern front yard verandah in Columbus with with columns, brick pavers and an awning.

This beautiful new construction craftsman-style home had the typical builder's grade front porch with wood deck board flooring and painted wood steps. Also, there was a large unpainted wood board across the bottom front, and an opening remained that was large enough to be used as a crawl space underneath the porch which quickly became home to unwanted critters.
In order to beautify this space, we removed the wood deck boards and installed the proper floor joists. Atop the joists, we also added a permeable paver system. This is very important as this system not only serves as necessary support for the natural stone pavers but would also firmly hold the sand being used as grout between the pavers.
In addition, we installed matching brick across the bottom front of the porch to fill in the crawl space and painted the wood board to match hand rails and columns.
Next, we replaced the original wood steps by building new concrete steps faced with matching brick and topped with natural stone pavers.
Finally, we added new hand rails and cemented the posts on top of the steps for added stability.
WOW...not only was the outcome a gorgeous transformation but the front porch overall is now much more sturdy and safe!

Inspiration for a transitional front yard verandah in Charleston with with columns, a roof extension and mixed railing.
Desert Look Outdoor Design Ideas with with Columns
2






