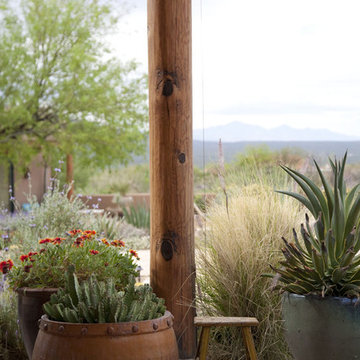Refine by:
Budget
Sort by:Popular Today
101 - 120 of 2,410 photos
Item 1 of 3
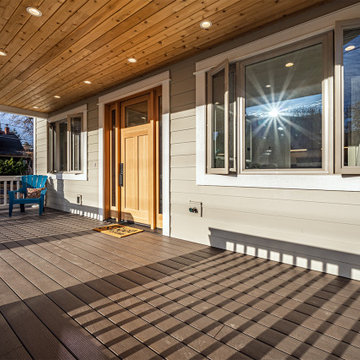
Photo of a large contemporary front yard verandah in Other with with columns, decking and a roof extension.
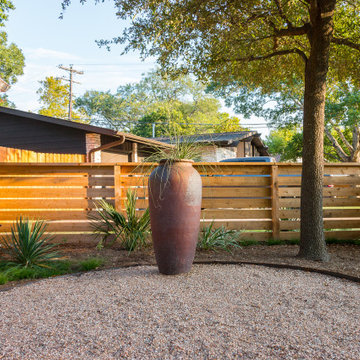
These homeowners were looking to up their hosting game by modernizing their property to create the ultimate entertainment space. A custom outdoor kitchen was added with a top of the line Delta Heat grill and a special nook for a Big Green Egg. Flagstone was added to create asymmetrical walkways throughout the yard that extended into a ring around the fire pit. Four rectangular trellises were added along the fence and shed, with an all metal pergola located at the back of the pool. This unique structure immediately draws the eye and adds a playful, artistic element to the rest of the space. The use of various sized rocks, gravel, and flagstone give a rough texture that creates a symbiosis with the metalwork. Silver Falls Dichondra creates a beautiful contrast to the rocks and can be found all over the property along with various other grasses, ferns, and agave. A large area of gravel rests on the side of the house, giving the client room to park a recreational vehicle. In front, a privacy fence was added along one of the property lines, leading into a drought resistant, eco-friendly section of yard. This fence, coupled with a giant boulder, doubles as a safety precaution in case drivers miss the turn and run into their lawn. This updated landscaping adds an effortless flow for guests to move from the front yard to the back while creating a very open, welcoming feel to all who enter.
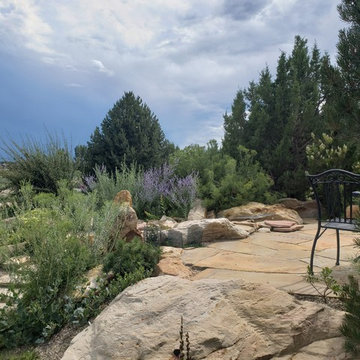
Inspiration for a small and desert look sloped full sun xeriscape for summer in Denver with natural stone pavers.
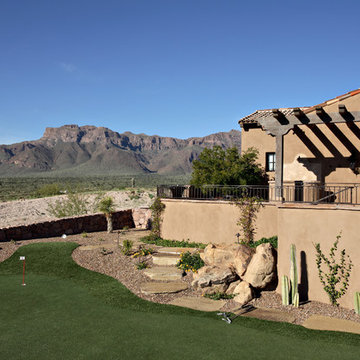
Image Photography
Photo of a desert look mediterranean backyard full sun outdoor sport court in Phoenix.
Photo of a desert look mediterranean backyard full sun outdoor sport court in Phoenix.
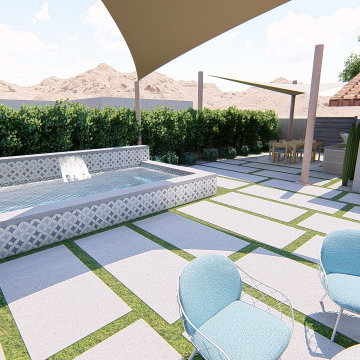
Modern Style Spool and BBQ seating area. Synthetic lawn divides the grey smooth finish concrete decking and the circular fire pit.
This is an example of a mid-sized and desert look contemporary backyard full sun formal garden for summer in Los Angeles with decking and a stone fence.
This is an example of a mid-sized and desert look contemporary backyard full sun formal garden for summer in Los Angeles with decking and a stone fence.
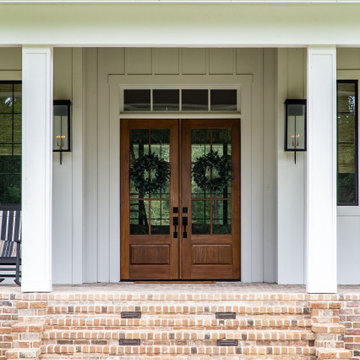
This is an example of a large country front yard verandah in Houston with with columns, brick pavers and a roof extension.
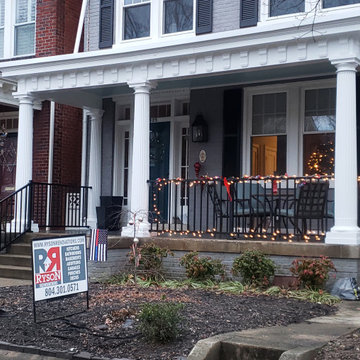
Historic recration in the Muesam District of Richmond Va.
This 1925 home originally had a roof over the front porch but past owners had it removed, the new owners wanted to bring back the original look while using modern rot proof material.
We started with Permacast structural 12" fluted columns, custom built a hidden gutter system, and trimmed everything out in a rot free material called Boral. The ceiling is a wood beaded ceiling painted in a traditional Richmond color and the railings are black aluminum. We topped it off with a metal copper painted hip style roof and decorated the box beam with some roman style fluted blocks.
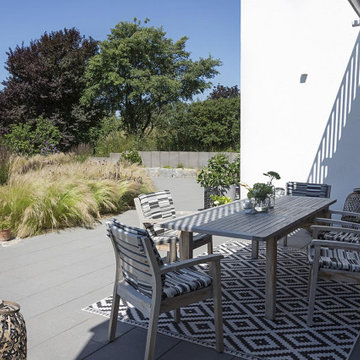
Eine Idylle auf der Terrasse. Der Essbereich mit einer wunderschönen Aussicht. Die Pflastersteine ergänzen durch ihre ruhige geradlinige Wirkung das Gestaltungsbild des Gartens.
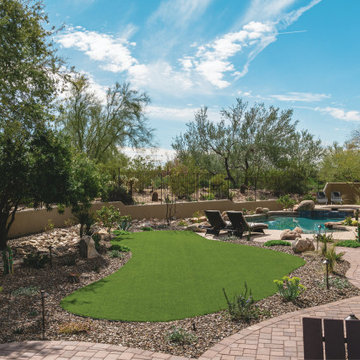
This project was driven by a commitment to sustainability and repurposing existing materials, seamlessly blending the old with the new while minimizing waste. The goal was to transform the backyard into a lush garden oasis with a low-water and low-maintenance design. Despite challenges posed by the property's proximity to the golf course and specific guidelines, a harmonious integration of desert plant life and low-water lush plants was achieved. Reusing existing materials and replacing natural grass with synthetic turf minimized water usage, while strategic plant placement utilized run-off water for sustainable irrigation. Navigating the constraints imposed by the Country Club, the project created a cohesive outdoor space and repurposed cobblestones to bridge the gap between the golf course and the rear of the property. This project achieved a balance between ecological consciousness and aesthetic beauty, allowing the garden oasis to coexist harmoniously with the golf course backdrop, providing the clients with a serene and vibrant landscape that aligns with their vision and respects the natural resources of the community.
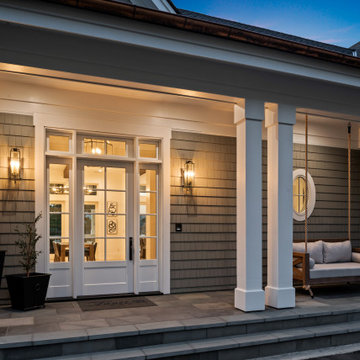
Front porch with bed swing.
This is an example of an expansive transitional front yard verandah in San Francisco with with columns, a roof extension and wood railing.
This is an example of an expansive transitional front yard verandah in San Francisco with with columns, a roof extension and wood railing.
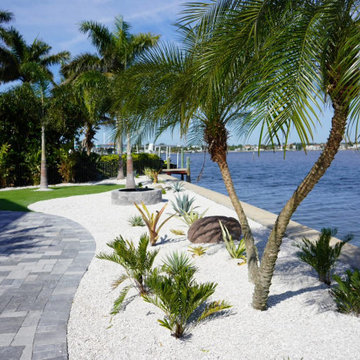
Design ideas for an expansive and desert look tropical backyard full sun xeriscape for summer in Tampa with concrete pavers.
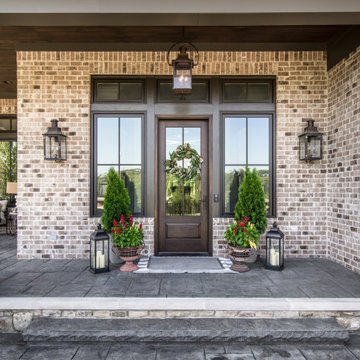
Architecture: Noble Johnson Architects
Interior Design: Rachel Hughes - Ye Peddler
Photography: Studiobuell | Garett Buell
Inspiration for an expansive transitional front yard verandah in Nashville with with columns, natural stone pavers and a roof extension.
Inspiration for an expansive transitional front yard verandah in Nashville with with columns, natural stone pavers and a roof extension.
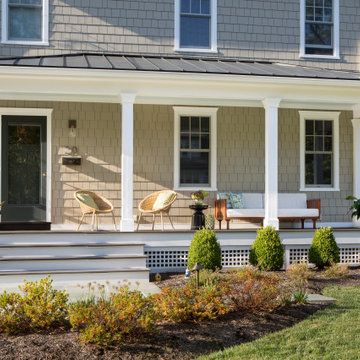
Our Princeton architects designed a new porch for this older home creating space for relaxing and entertaining outdoors. New siding and windows upgraded the overall exterior look. Our architects designed the columns and window trim in similar styles to create a cohesive whole.
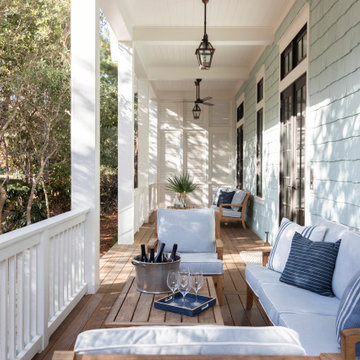
Mid-sized beach style front yard verandah in Other with with columns, decking, a roof extension and wood railing.
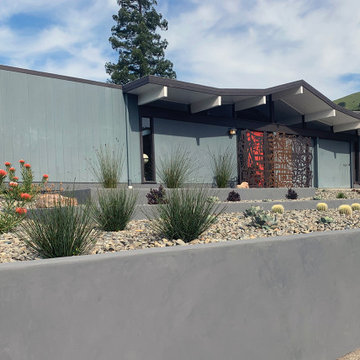
The front and back areas surrounding this Eichler home were updated with the mid-century modern design aesthetic in mind. The Front landscape takes on a minimalist design with architectural Barrel Cactus, Artichoke Agaves, stately Thatching Reeds, a Blue Palm (Brahea 'Clara') a Mediterranean Fan Palm and other easy-care plants. The corten steel sculpture offers a striking focal point adjacent to the front doorway.
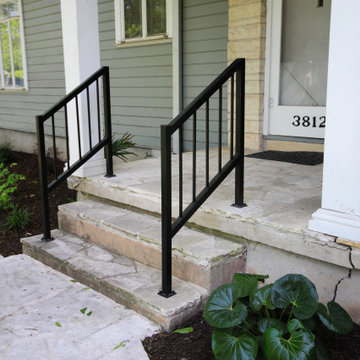
These beautiful custom handrails were added to the front porch to give better accessibility for the clients.
Mid-sized transitional front yard verandah in Austin with with columns, concrete slab, a roof extension and metal railing.
Mid-sized transitional front yard verandah in Austin with with columns, concrete slab, a roof extension and metal railing.
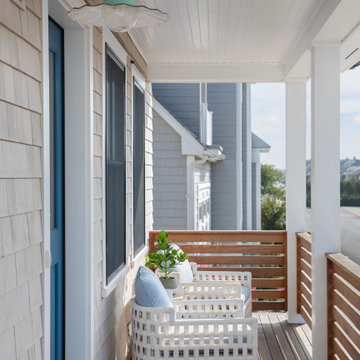
Front Porch Detail
This is an example of a mid-sized beach style front yard verandah in New York with with columns, decking, a roof extension and wood railing.
This is an example of a mid-sized beach style front yard verandah in New York with with columns, decking, a roof extension and wood railing.
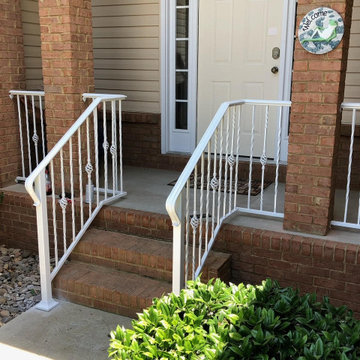
Design ideas for a mid-sized traditional front yard verandah in Nashville with with columns, concrete slab, a roof extension and metal railing.
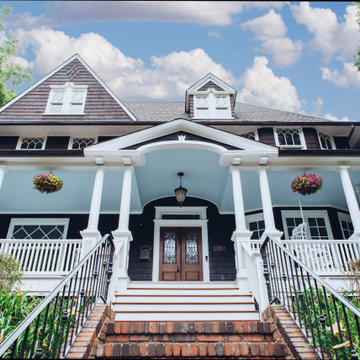
This beautiful home in Westfield, NJ needed a little front porch TLC. Anthony James Master builders came in and secured the structure by replacing the old columns with brand new custom columns. The team created custom screens for the side porch area creating two separate spaces that can be enjoyed throughout the warmer and cooler New Jersey months.
Desert Look Outdoor Design Ideas with with Columns
6






